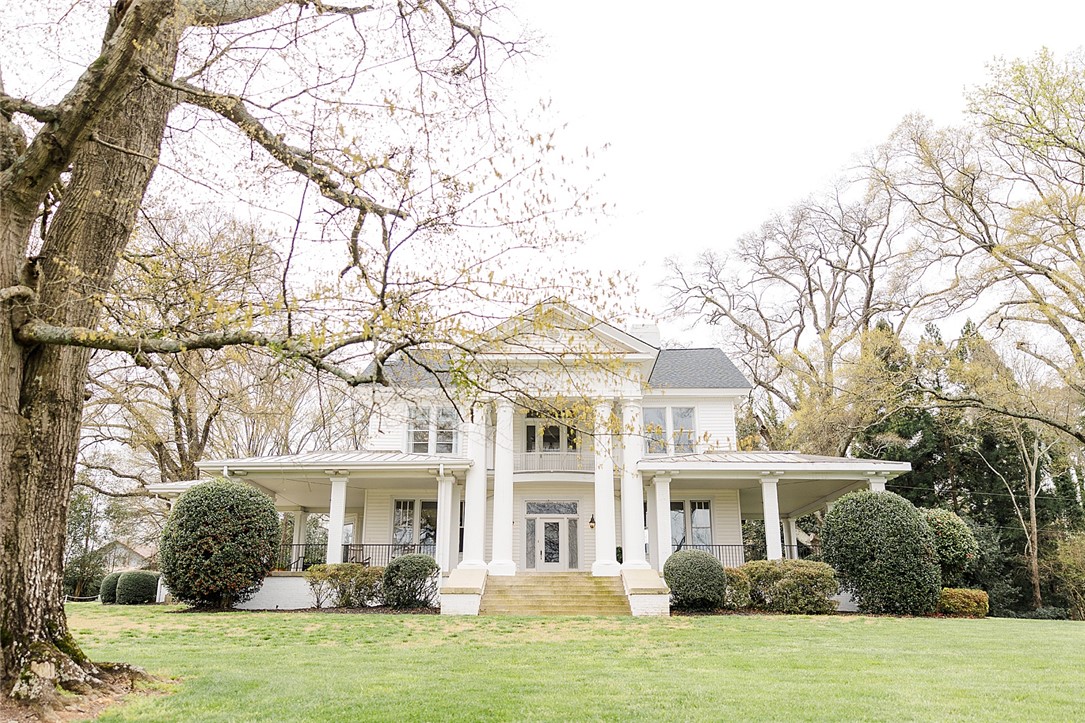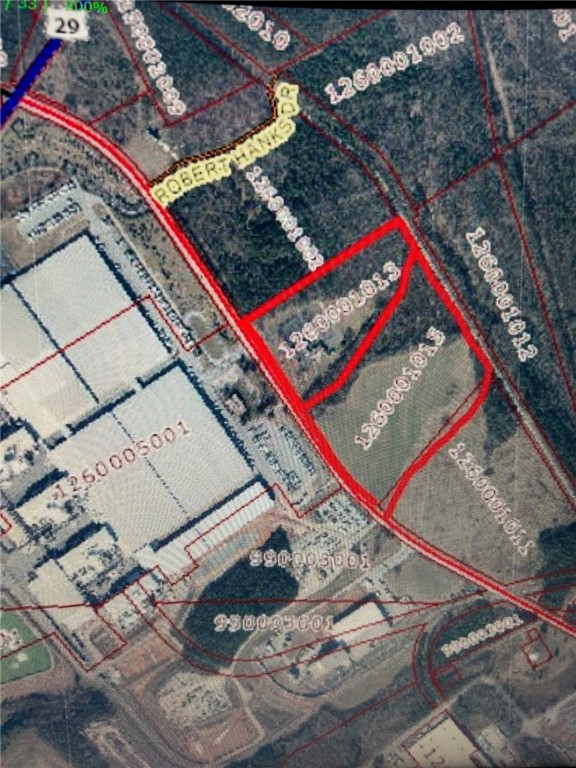Contact Us
Details
WELCOME to one of the Upstate's best public golf course communities, Brookestone Meadows, located just minutes off I-85! The Club at Brookstone proudly offers a newly opened TRACKMAN DRIVING RANGE for all skills & ages, open day & night; rain or shine. This ALL BRICK, well-maintained, approx. 2,107 sq. foot, one-level home w/bonus, offers a life of leisurely days to enjoy in this prestigious golf community, at The Club at Brookstone. Enjoy swimming, tennis, pickle-ball, or golfing on the sprawling, challenging, yet fun, 18 hole Tom Jackson designed layout. This home is located in the Brookstone Village section of Brookstone Meadows and offers a split floor plan with the master ensuite on the left side of the home, with two additional bedrooms on the opposite side, sharing a jack-and-jill bathroom. Vaulted ceilings, crown molding and designer inspired color palette are just a few of the beautiful features throughout this home. A fireplace with gas logs, compliments the large den that flows onto the 168 sq. ft. screened back porch, allowing outdoor living space for your enjoyment of the quiet, relaxing, fenced back yard. A patio is adjacent to the screened porch, complete with a gas line for a grill. Also enjoy views of the meticulously maintained back yard, through your kitchen and breakfast area window. The updated kitchen has beautiful, white cabinetry with soft-close drawers, stainless steel appliances, quartz countertops and a pantry. All kitchen appliances, including the washer and dryer will convey. A formal, open dining room is adjacent to the kitchen. The spacious master ensuite offers a trey ceiling, and master bathroom with jetted tub, toilet closet, separate shower, double sinks and walk-in closet. Upstairs, you'll find a full bathroom and bonus room, which could function as a fourth bedroom, craft area, man cave or the kids hang out space--you decide! Attic space offers extra storage, along with built-in cabinetry in the 407 sq. ft. two-car garage. The garage provides its own, private entrance into the home, with an additional "visitors" door, for backdoor guests. This home had a new HVAC installed in 2020 and a new roof in 2018.The buyer of this property will receive a one year home warranty, provided at closing. All blinds, including plantation shutters, will convey upon sale of the home. This community prides itself on bringing a country club level golf and social experience while being down to earth, fun, and enjoyable. Start packing for your move to 107 Grove Park Dr. Anderson, South Carolina, today!PROPERTY FEATURES
Master Bedroom Features :
Walk-In Closet(s)
Master Bathroom Features :
Double Vanity, Full Bath, Shower-Separate, Tub-Separate, Tub-Jetted
Kitchen Area :
120
Utilities :
Underground Utilities, Cable Available
Water Source :
Public, Powdersville
Sewer Source :
Public Sewer
Electric :
Duke
Gas :
Fort Hill
2
Garage Spaces
Parking Features:
Attached, Concrete, Garage Door Opener, Side/Rear Entry, Key Pad Entry
Parking Total:
2
Fencing :
Fenced
Accessibility Features:
Attic Stairs Disappearing
Exterior Features:
Under Ground Irrigation, Other
Lot Features :
1/2 Acre or Less
Patio And Porch Features :
Screened, Patio, Front Porch
Roof :
Architectural
Architectural Style :
Traditional
Spa Features:
Bath
Cooling:
Electric, Heat Pump
Heating :
Electric, Heat Pump
Construction Materials:
Brick Veneer
Foundation Details:
Slab
Topography:
Level
Interior Features:
High Ceilings, Ceiling Fan(s), Ceiling Cathedral/Vaulted, Ceiling Smooth, Tray Ceiling(s), Open Floorplan, Walk-In Closet(s), Split Floor Plan, Countertops – Quartz, Pantry
Fireplace Features:
Gas Log
Fireplaces Total :
1
Appliances :
Dishwasher, Disposal, Dryer, Refrigerator, Washer, Free-Standing Electric Range, Microwave, Electric Water Heater
Flooring :
Carpet, Ceramic Tile, Wood
Levels :
One and One Half
LaundryFeatures :
1st Floor, Laundry Closet
Documents Available:
Warranty Furnished, Restric.Cov/By-Laws, Seller Disclosure, SQFT Sketch
PROPERTY DETAILS
Street Address: 107 Grove Park Drive
City: Anderson
State: South Carolina
Postal Code: 29621
County: Anderson
MLS Number: 1518137
Year Built: 1999
Courtesy of BHHS C Dan Joyner - Anderson
City: Anderson
State: South Carolina
Postal Code: 29621
County: Anderson
MLS Number: 1518137
Year Built: 1999
Courtesy of BHHS C Dan Joyner - Anderson
 Courtesy of Western Upstate Keller William
Courtesy of Western Upstate Keller William
