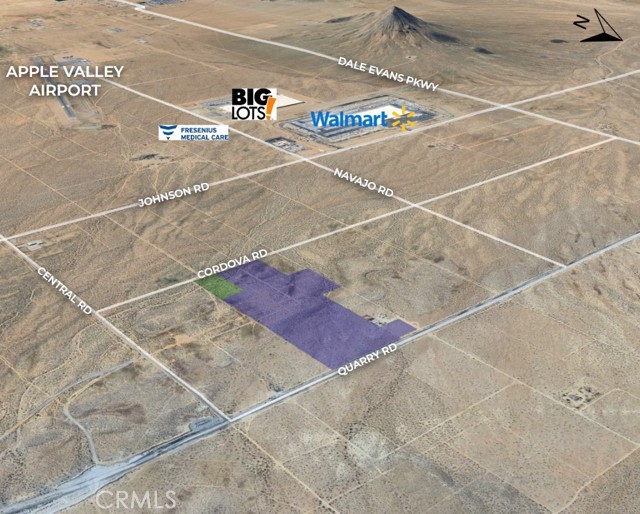Contact Us
Details
Senior living at its finest! Beautiful spacious two bedrooms two bathrooms and den! Over 1600 sq ft.located in thee wonder community of Solara. From the front curb to the real yard this home is clean and ready yo move in. The inviting front entry leads to large open living space. Upgrades through out include tile entry flooring , designer quality carpeting raised panel interior doors, lots of window to let the light in, elegant gas fireplace, ceiling fans plus open family kitchen. Kitchen includes Dorian style counter tops with breakfast bar and recessed lighting. appliances include stainless steel gas range oven, dishwasher and microwave oven and in-sink disposal. Plus there is a cooks pantry. Primary bedroom suites is good sized with walk-in closet and primary bathroom features double sinks operate tub and large shower with glass enclosure. There is guest bedroom and an office / den plus secondary bathroom is a full bath with shower /tub. The grounds are desert shaped with rock and low maintenance plants. Rear patio is covered for shade and privacy. More great features ar the indoor laundry room and 2 car attached garage with interior entry for safety and convenience. All this is one of the finest senior communities in the high desert. Club House ,golf, tennis , swimming, activities too many to count. This is a real life style community. You make it want you want.PROPERTY FEATURES
Rooms information : All Bedrooms Down,Den,Entry,Family Room,Kitchen,Main Floor Bedroom,Main Floor Primary Bedroom,Primary Bathroom,Primary Suite,Office,See Remarks,Walk-In Closet
Electric: Standard
Sewer: Public Sewer
Water Source: Public
Senior Community
Association Amenities: Pool,Spa/Hot Tub,Barbecue,Outdoor Cooking Area
Attached Garage : Yes
# of Garage Spaces: 2.00
# of Parking Spaces: 2.00
Security Features: Gated with Attendant,Carbon Monoxide Detector(s),Gated Community,Gated with Guard,Smoke Detector(s)
Accessibility Features: None
Patio And Porch Features : Concrete,Covered,Patio,Patio Open,Porch,Front Porch,Slab
Lot Features: Back Yard,Desert Back,Front Yard,Landscaped,Level with Street,Rectangular Lot,Yard
Property Condition : Turnkey
Road Frontage: Private Road
Road Surface: Paved
Parcel Identification Number: 0434781360000
Cooling: Has Cooling
Heating: Has Heating
Heating Type: Central,Forced Air
Cooling Type: Central Air
Bathroom Features: Bathtub,Shower in Tub,Main Floor Full Bath,Tile Counters
Flooring: Carpet,Tile
Roof Type: Concrete,Shingle
Construction: Drywall Walls,Stucco
Year Built Source: Assessor
Fireplace Features : Family Room,Gas,Gas Starter
Common Walls: No Common Walls
Appliances: Built-In Range,Disposal,Gas Oven,Gas Range,Gas Cooktop,Microwave
Door Features: Panel Doors,Sliding Doors
Laundry Features: Individual Room,Inside
Eating Area: Area,Breakfast Counter / Bar,In Family Room
Laundry: Has Laundry
MLSAreaMajor: APPV - Apple Valley
PROPERTY DETAILS
Street Address: 10974 Kelvington Lane
City: Apple Valley
State: California
Postal Code: 92308
County: San Bernardino
MLS Number: IV24151914
Year Built: 2005
Courtesy of BETTER HOMES AND GARDENS REAL ESTATE CHAMPIONS
City: Apple Valley
State: California
Postal Code: 92308
County: San Bernardino
MLS Number: IV24151914
Year Built: 2005
Courtesy of BETTER HOMES AND GARDENS REAL ESTATE CHAMPIONS
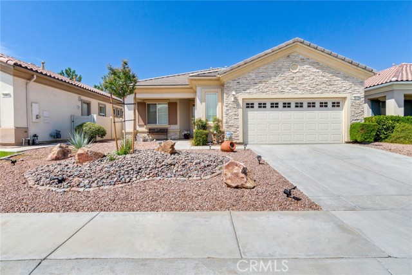
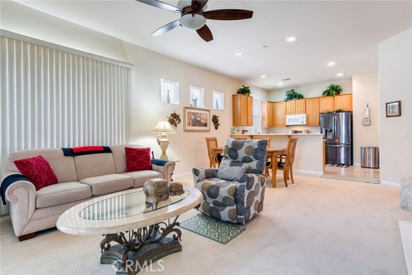
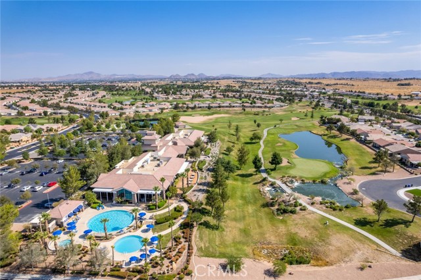
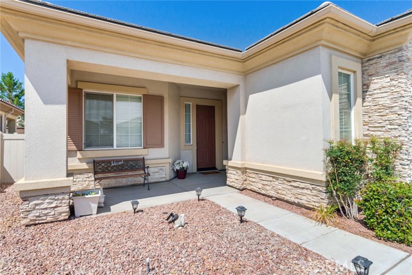
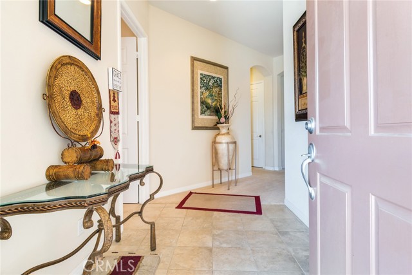
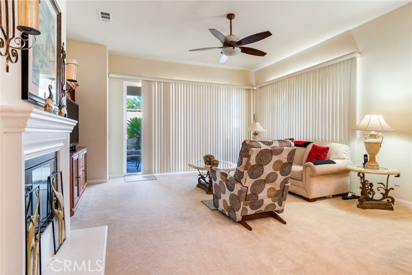
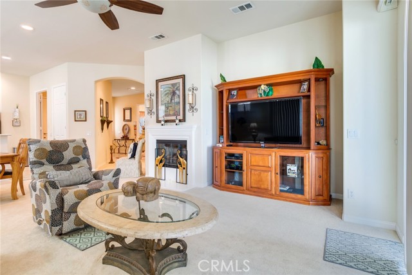
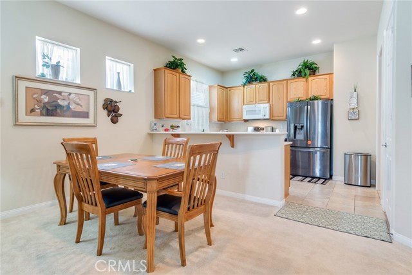
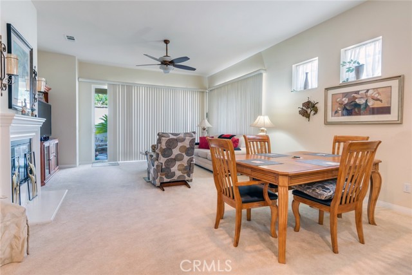
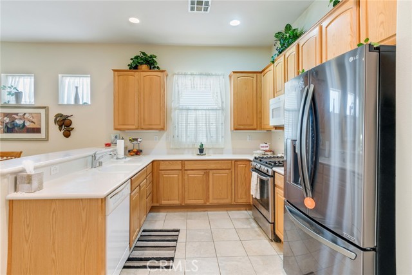
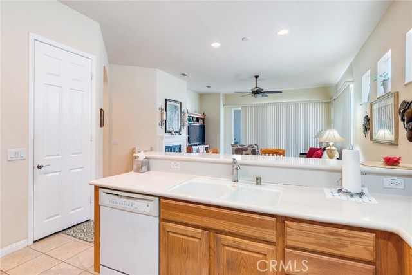
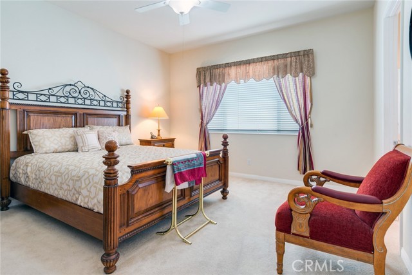
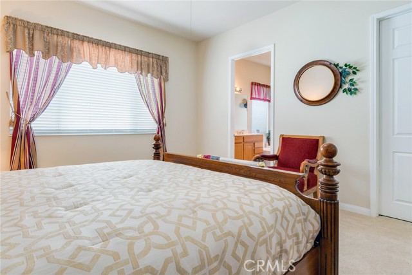
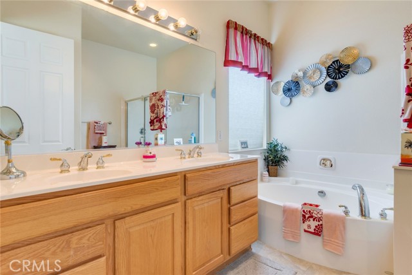
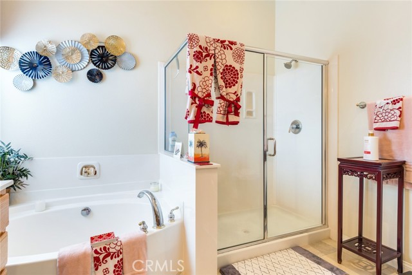
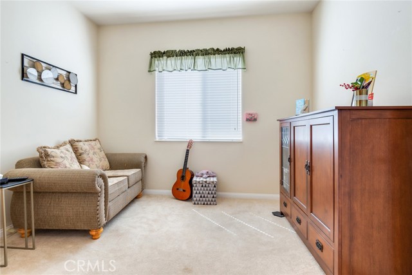
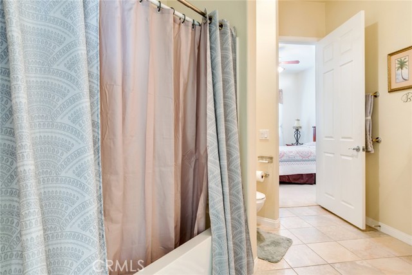
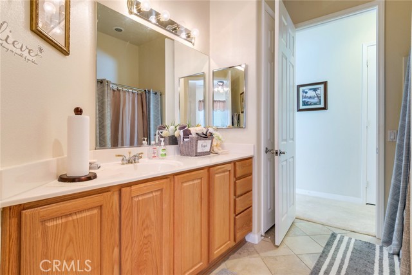
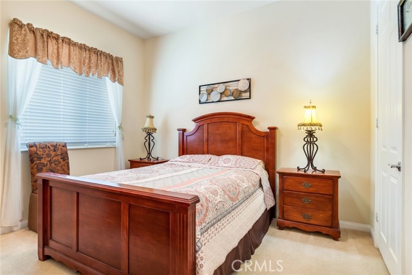
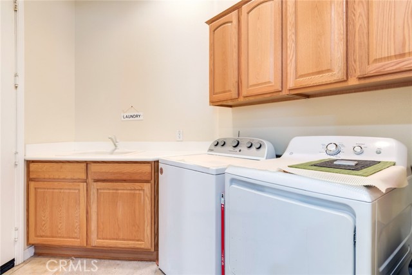
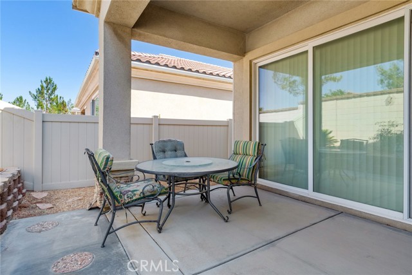
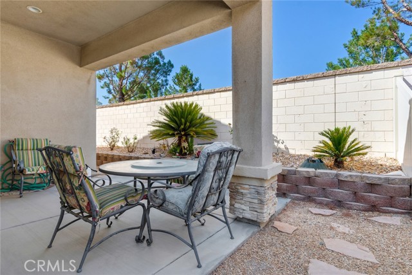
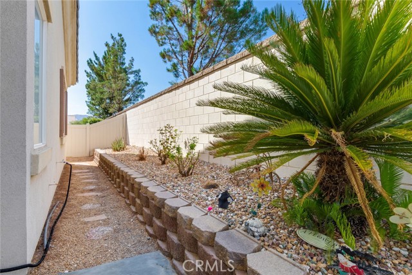
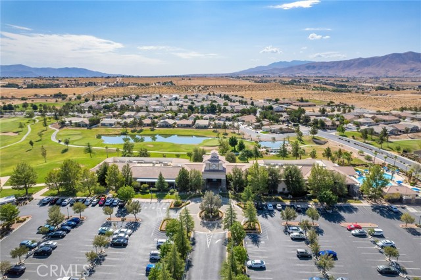
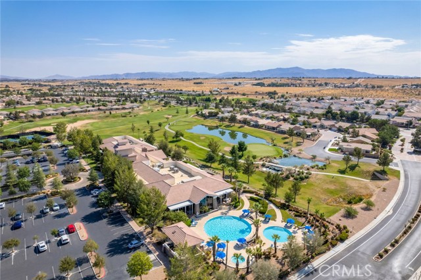
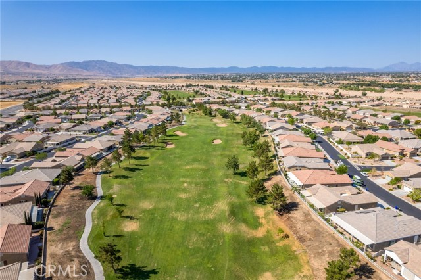
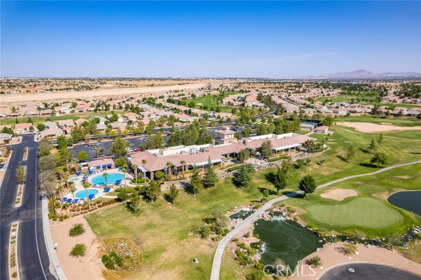
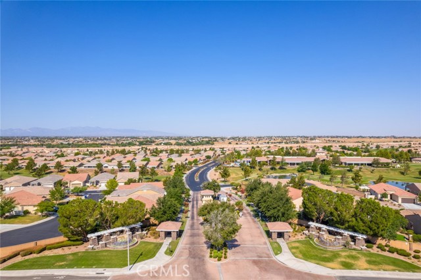

 Courtesy of Coldwell Banker Commercial Rea
Courtesy of Coldwell Banker Commercial Rea