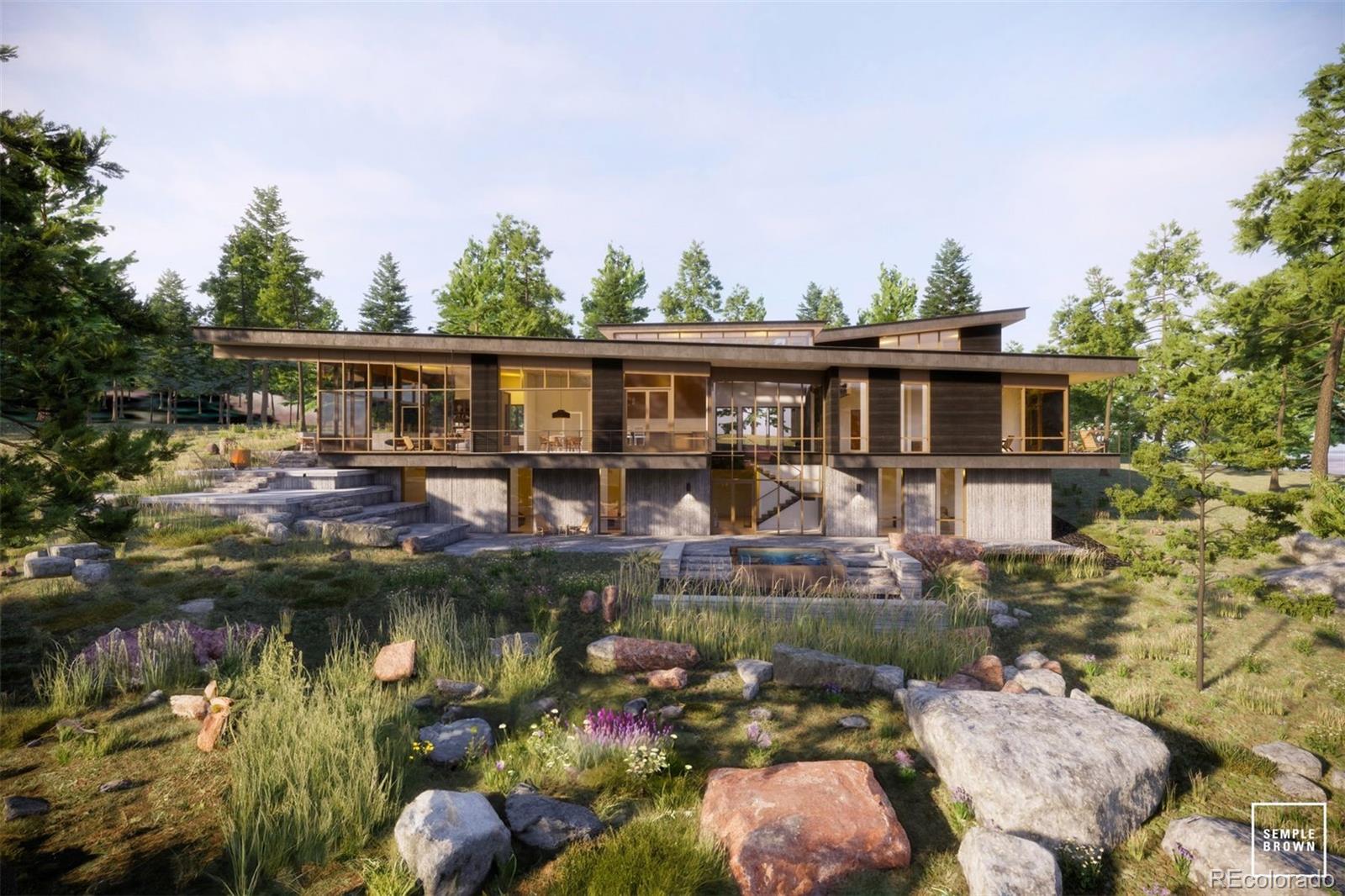Contact Us
Details
This stunning masterpiece of modern living that spans 5 beds, 5 baths, & a generous 4,763 sqft across multiple levels. Designed with a keen sense of style & crafted by Boulder's Knudson Gloss, it is tailor-made to captivate the artistic soul. Nestled along the fairways of West Woods Golf Course, this residence presents awe-inspiring mountain & city views while maintaining a sense of privacy. The facade of this home sets an enchanting tone, adorned with 2 captivating water features & an entertainer's patio. An east-facing driveway guides you to an oversized three-car garage, affording convenience & ample parking. As you step inside, you're greeted by a grand two-story entryway that bathes the formal living room in an abundance of natural light. A double-sided fireplace acts as a centerpiece, shared with the living room. The culinary aficionado will find delight in the thoughtfully designed kitchen, complete with new stainless appliances, custom cherry cabinets, granite countertops, & huge pantry. The office features a balcony overlooking a serene pool, offering an ideal blend of work & relaxation. Ascending to the master suite–a spacious retreat complete with walk-in closet & ensuite 5-piece bath, an east-facing patio that treats you to views of the golf course & cityscape. Two generously sized bedrooms connected by a shared walk-through bath-comfort & convenience. The walk-out basement presents a haven for entertainment, featuring a great room equipped with a pool table gathering area - which can be turned into a 6th bedroom easily! Two additional guest rooms with a shared bath offer privacy. Access to the backyard from this level adds to the seamless flow of indoor-outdoor living. The yard is a private oasis, with two patios, an outdoor kitchen, & a fabulous saltwater pool featuring a lounging edge & water features. Conveniently located near lakes & parks, easy access to I-70 & Golden, this residence offers a lifestyle that's unmatched! http://www.salviastreet.com/PROPERTY FEATURES
Main Level Bathrooms :
1
Utilities :
Electricity Available
Water Source :
Public
Sewer Source :
Public Sewer
Parking Features:
Dry Walled
Garage Spaces:
3
Parking Total:
3
Fencing :
Full
Exterior Features:
Barbecue
Lot Features :
Cul-De-Sac
Patio And Porch Features :
Deck
Road Frontage Type :
Public
Road Surface Type :
Paved
Roof :
Concrete
Architectural Style :
Contemporary
Zoning:
Residential
Above Grade Finished Area:
4763
Below Grade Finished Area:
0
Documents Available :
Plans
Cooling:
Central Air
Heating :
Hot Water
Fireplace Features:
Basement
Fireplaces Total :
2
Interior Features:
Built-in Features
Basement Description :
Finished
Appliances :
Cooktop
Windows Features:
Double Pane Windows
Flooring :
Carpet
Levels :
Multi/Split
PROPERTY DETAILS
Street Address: 6961 Salvia Street
City: Arvada
State: Colorado
Postal Code: 80007
County: Jefferson
MLS Number: 5575731
Year Built: 1996
Courtesy of LIV Sotheby's International Realty
City: Arvada
State: Colorado
Postal Code: 80007
County: Jefferson
MLS Number: 5575731
Year Built: 1996
Courtesy of LIV Sotheby's International Realty
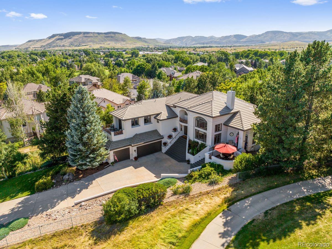
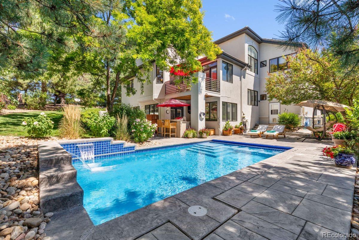
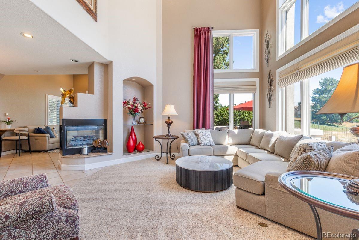
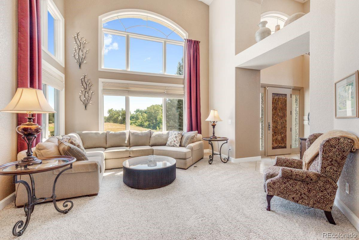
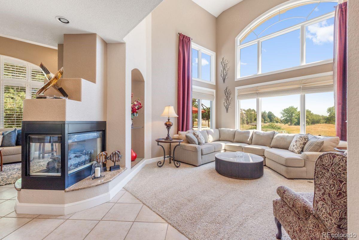
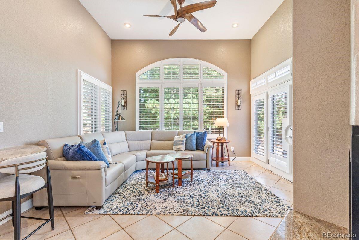
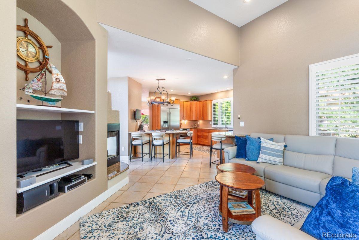
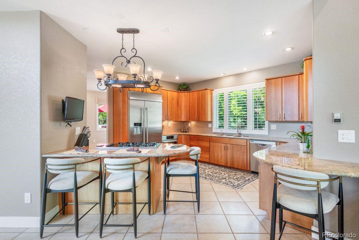
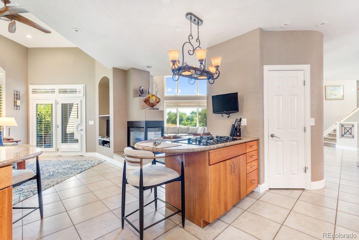
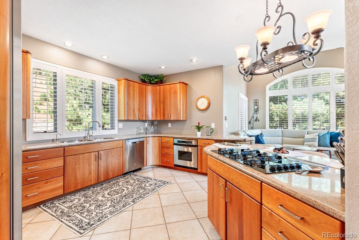
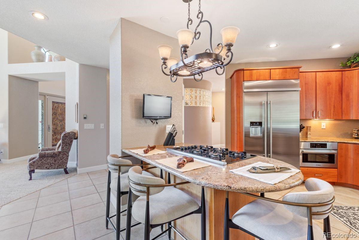
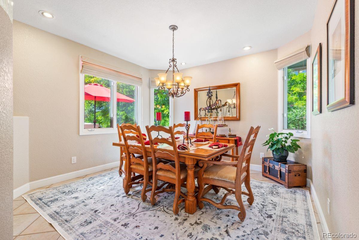
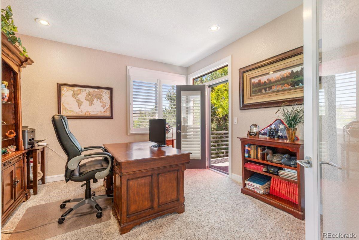
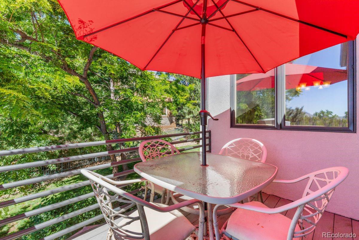
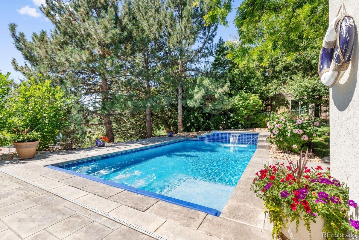
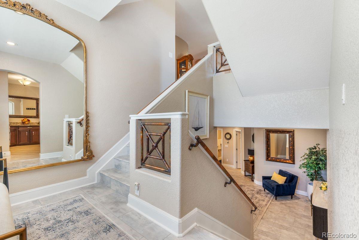
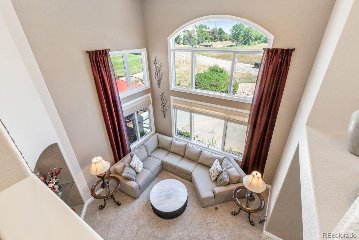
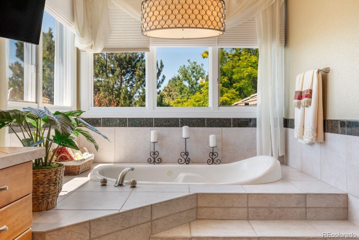
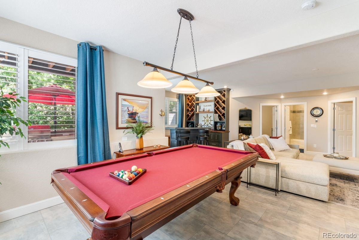
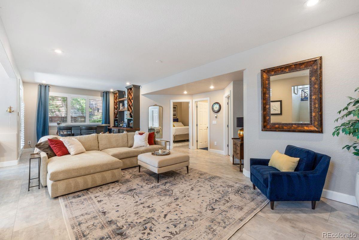
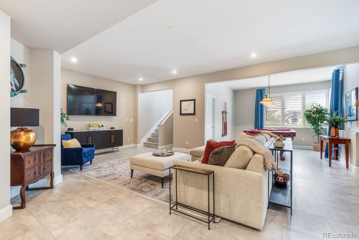
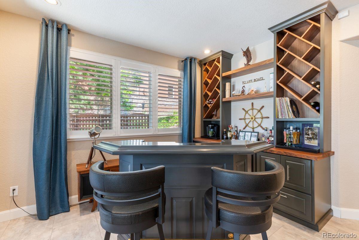
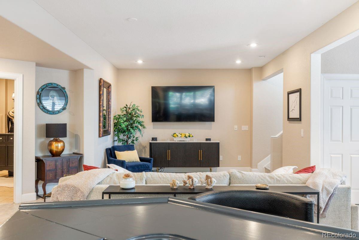
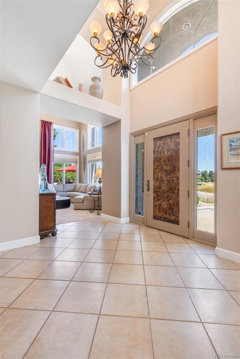
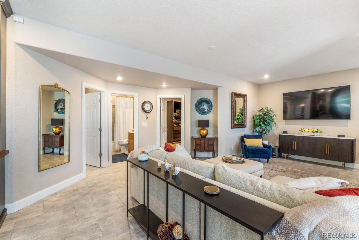
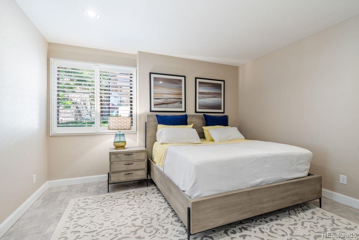
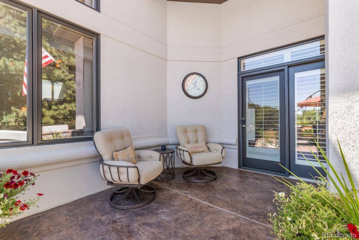
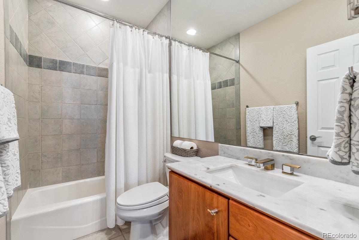
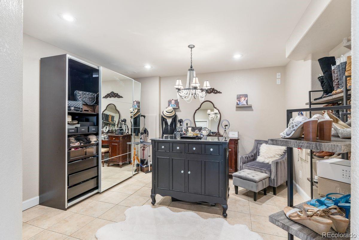
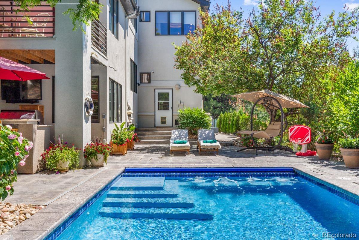
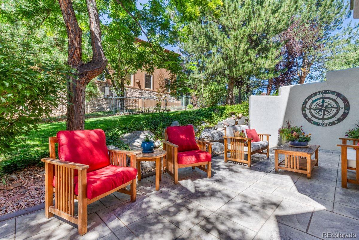
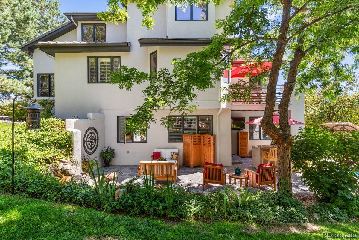
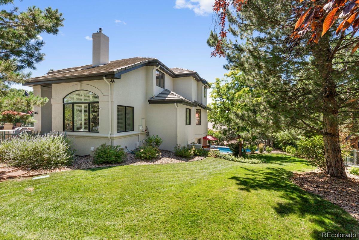
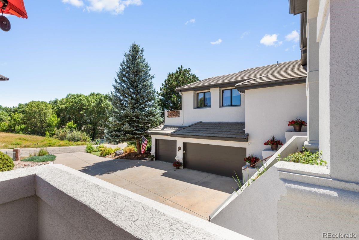
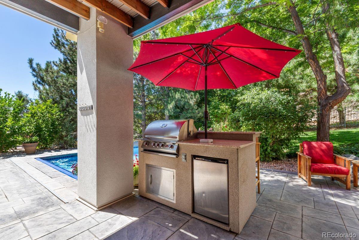
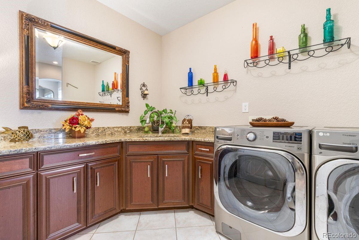
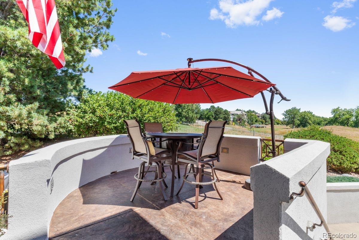
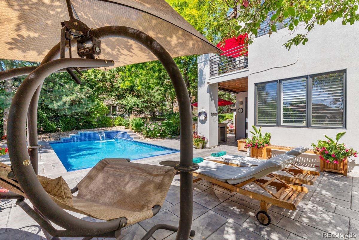
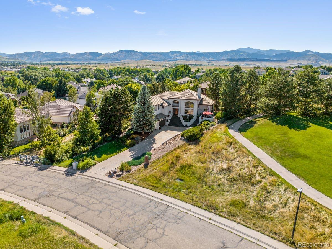
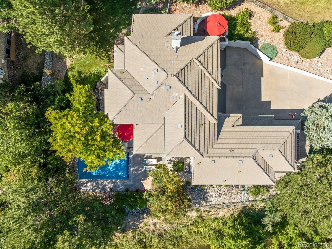

 Courtesy of Colorado Landmark-Boulder
Courtesy of Colorado Landmark-Boulder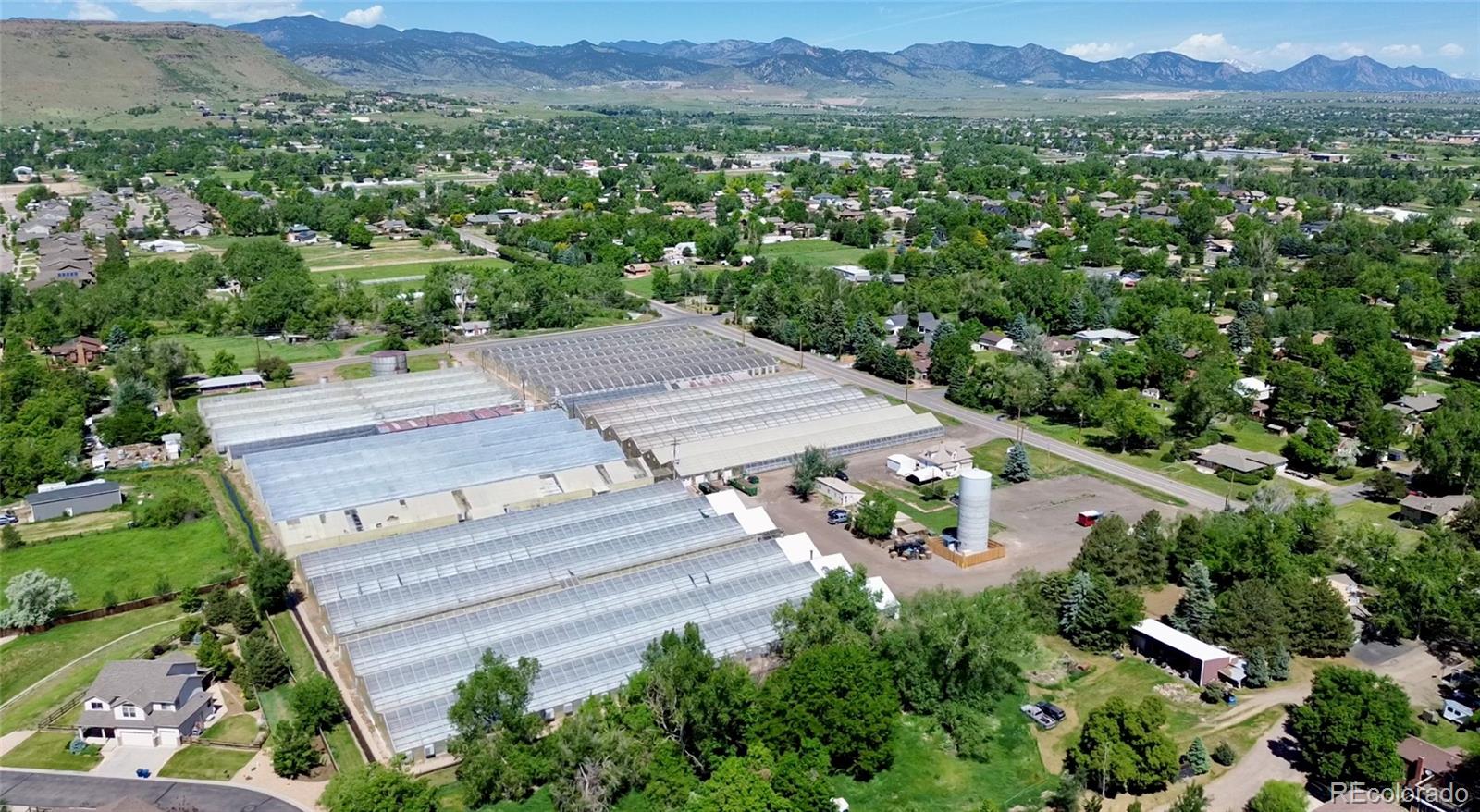
 Courtesy of Golden Real Estate, Inc.
Courtesy of Golden Real Estate, Inc.