Contact Us
Details
Welcome to your dream estate in Arvada. Extraordinary custom-built residence, hitting the market for the first time. Set on a pristine 1.18-acre parcel w/ highly sought-after ditch rights, this expansive property delivers stunning views, providing the perfect oasis for privacy & entertaining. Encompassing an impressive 8,672 total square feet, boasts 7 generously sized beds & 7 exquisitely designed baths, ensuring space for family & guests. The home’s thoughtful layout allows for effortless main-level living, while the large yet partially finished walk-out basement presents endless possibilities for entertainment or potential for future customization. This lower level includes a large family room with a brick-surround gas fireplace, kitchen/bar, game area, two additional bedrooms, craft room, and extensive unfinished space for storage. The upper level features a guest suite/apartment complete w/ bedroom & bathroom & living area. Gourmet kitchen w/ high-end stainless-steel appliances, includes built-in refrigerator, double ovens, warming drawer, 2 dishwashers, gas cooktop, & Wolf exhaust hood. Custom cabinetry w/ dovetail joints & soft-close hinges, granite countertops & large island w/ prep sink. Spacious family room, anchored by a brick-lined fireplace, flows from the kitchen, creating an inviting space. Designed w/ accessibility in mind, features grab bars in the primary & powder bathrooms, a walk-in tub on the main level, 32” doorways, elevator to the basement and HEPA air filtration. The lot itself is a rare gem—an expansive, flat yard ideal for outdoor activities, playhouse equipped w/ electricity & heat. The hydronic snowmelt circular driveway ensures access year-round, mature landscaping w/ apple & peach trees. Attached 4-car oversized garage offers over 1,800 square feet of finished space -NO HOA- One-of-a-kind estate in Arvada offers unparalleled combination of luxury, privacy, & accessibility. Don’t miss your chance to own this exceptional propertyPROPERTY FEATURES
Main Level Bedrooms :
5
Main Level Bathrooms :
5
Water Source :
Agriculture/Ditch Water
Sewer Source :
Public Sewer
Parking Features:
Circular Driveway
Parking Total:
11
Garage Spaces:
4
Security Features :
Security System
Exterior Features:
Private Yard
Lot Features :
Ditch
Patio And Porch Features :
Covered
Roof :
Composition
Architectural Style :
Traditional
Above Grade Finished Area:
4892
Below Grade Finished Area:
2530
Cooling:
Air Conditioning-Room
Heating :
Forced Air
Construction Materials:
Frame
Interior Features:
Breakfast Nook
Fireplace Features:
Basement
Fireplaces Total :
2
Basement Description :
Bath/Stubbed
Appliances :
Cooktop
Windows Features:
Double Pane Windows
Flooring :
Carpet
Levels :
One
PROPERTY DETAILS
Street Address: 9255 73rd Place
City: Arvada
State: Colorado
Postal Code: 80005
County: Jefferson
MLS Number: 4922012
Year Built: 2008
Courtesy of KELLER WILLIAMS AVENUES REALTY
City: Arvada
State: Colorado
Postal Code: 80005
County: Jefferson
MLS Number: 4922012
Year Built: 2008
Courtesy of KELLER WILLIAMS AVENUES REALTY
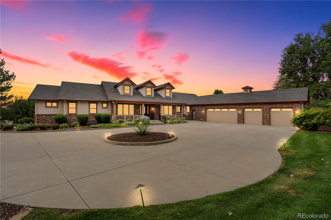
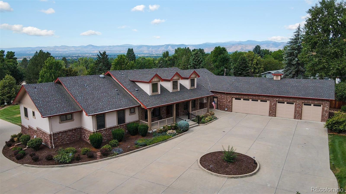
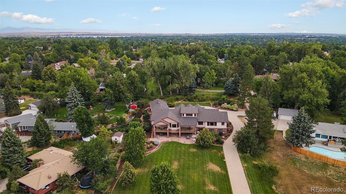
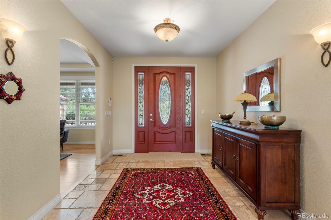
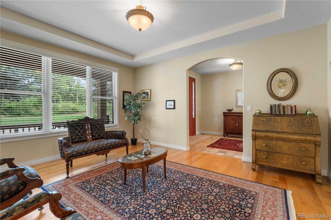
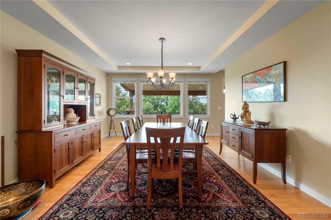
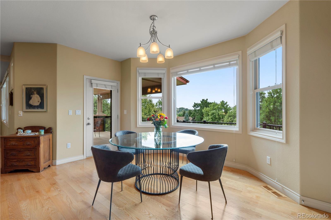
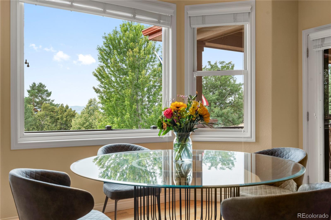
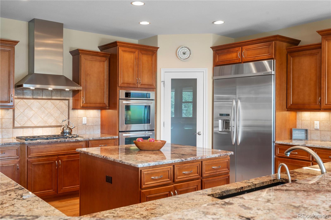
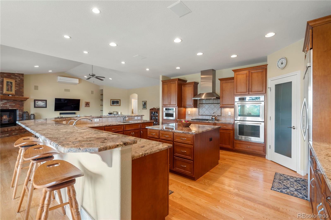
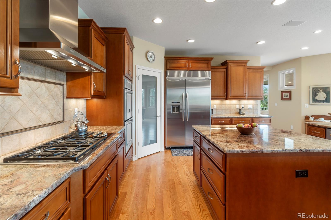
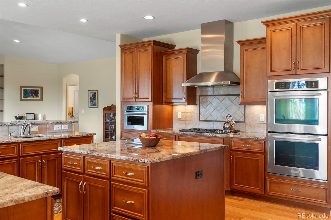
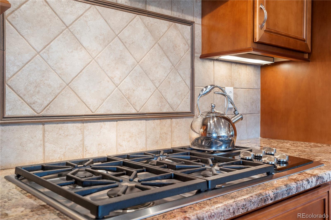
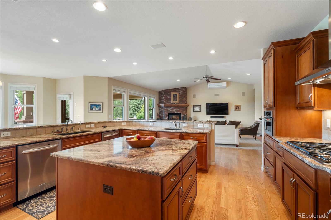
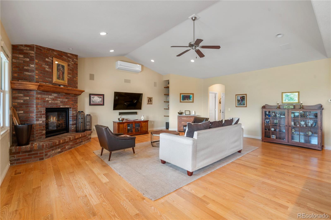
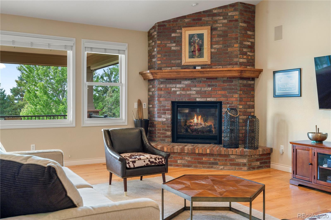
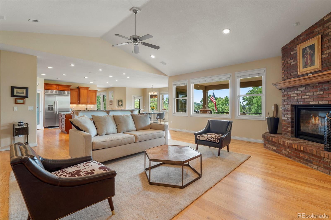
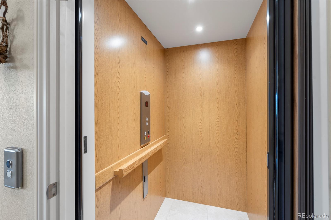
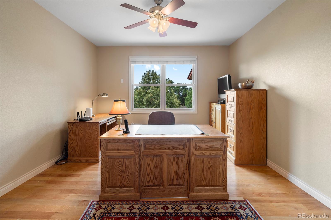
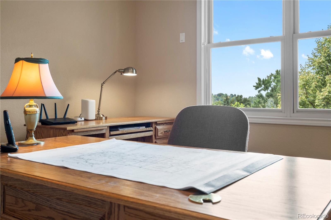
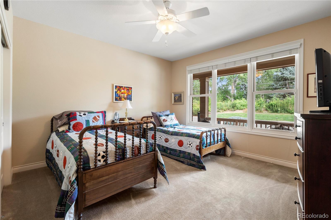
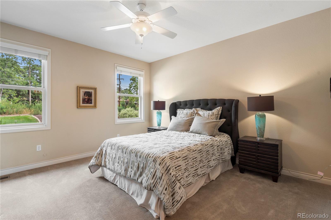
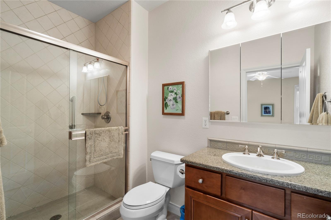
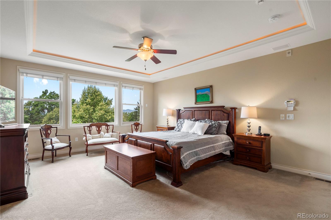
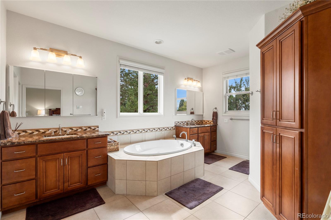
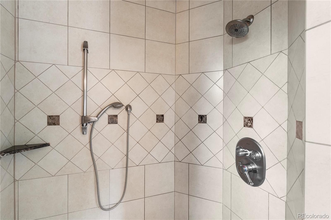
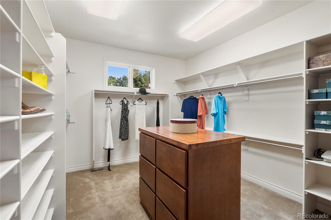
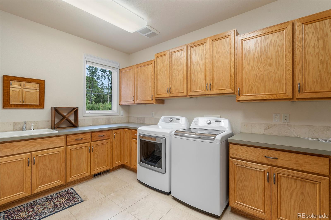
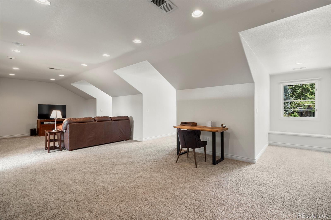
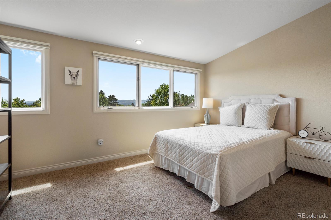
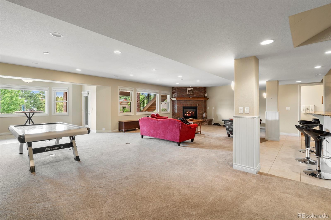
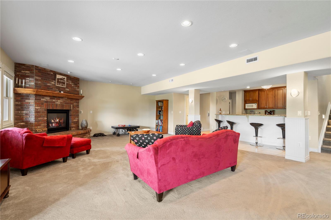
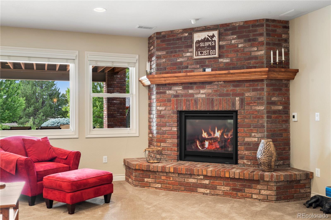
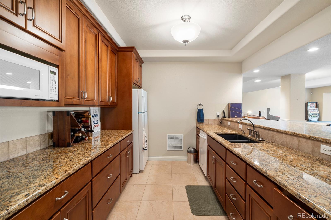
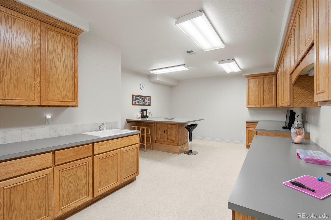
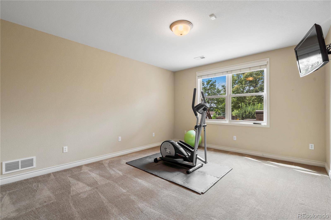
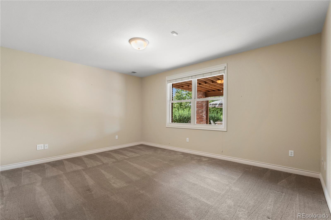
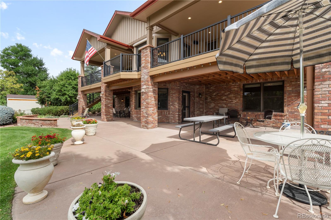
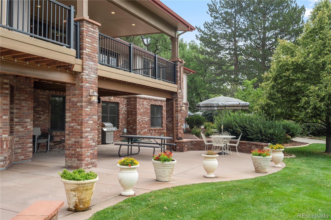
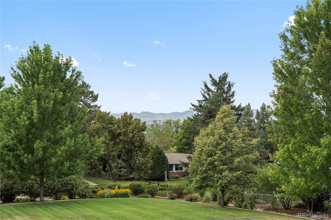
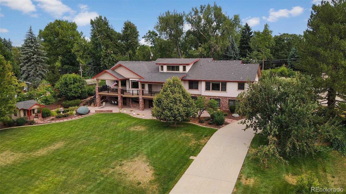
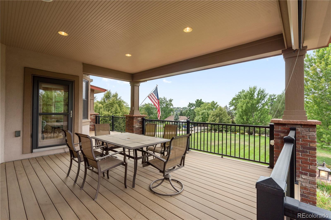
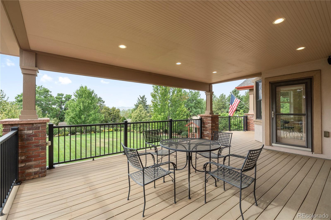
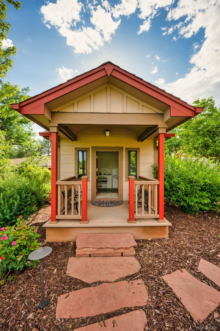
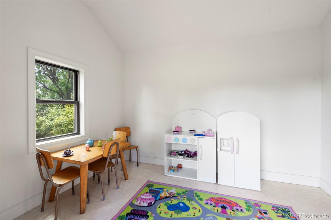
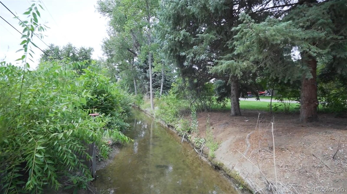
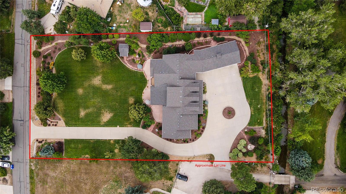
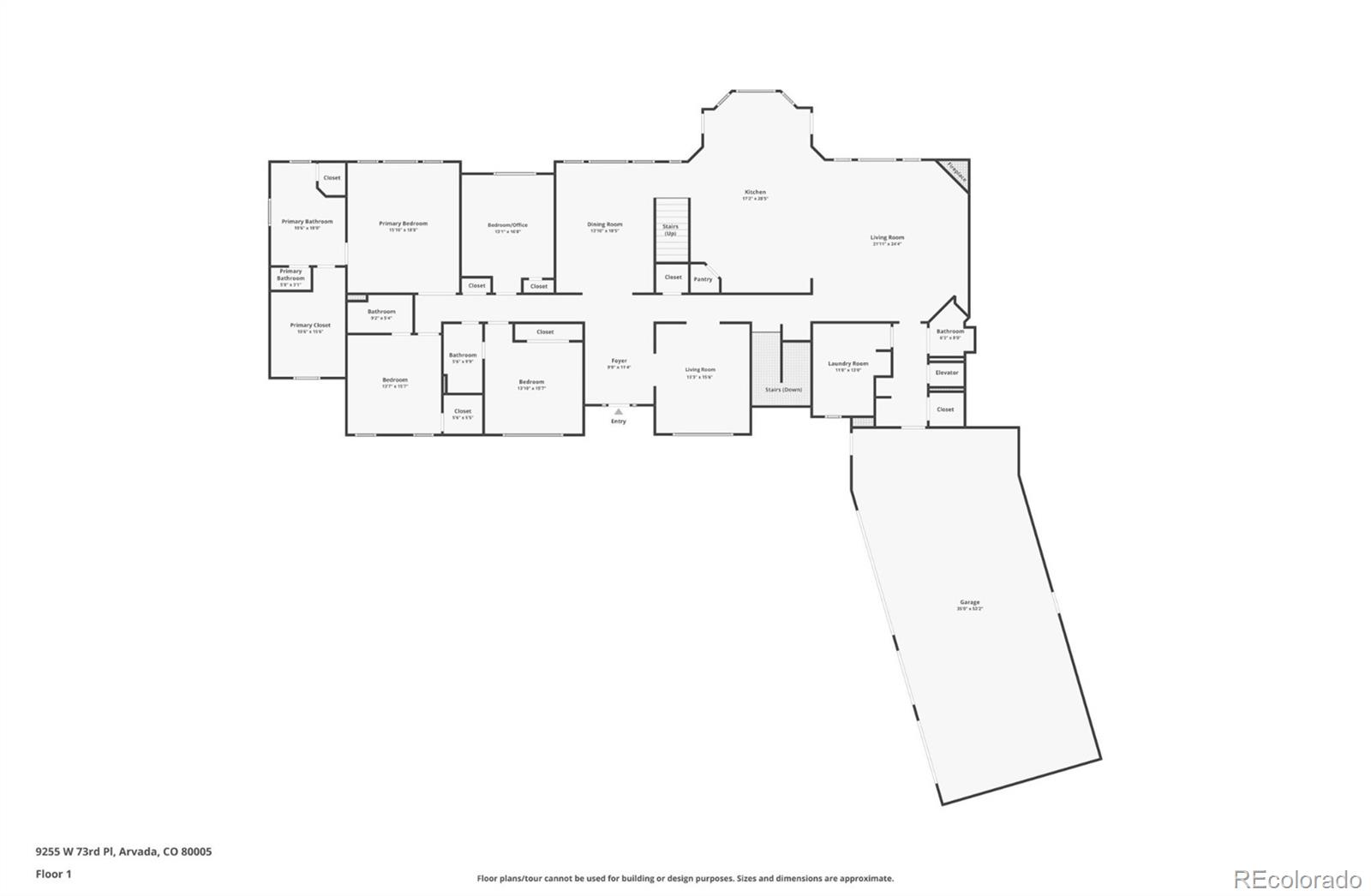
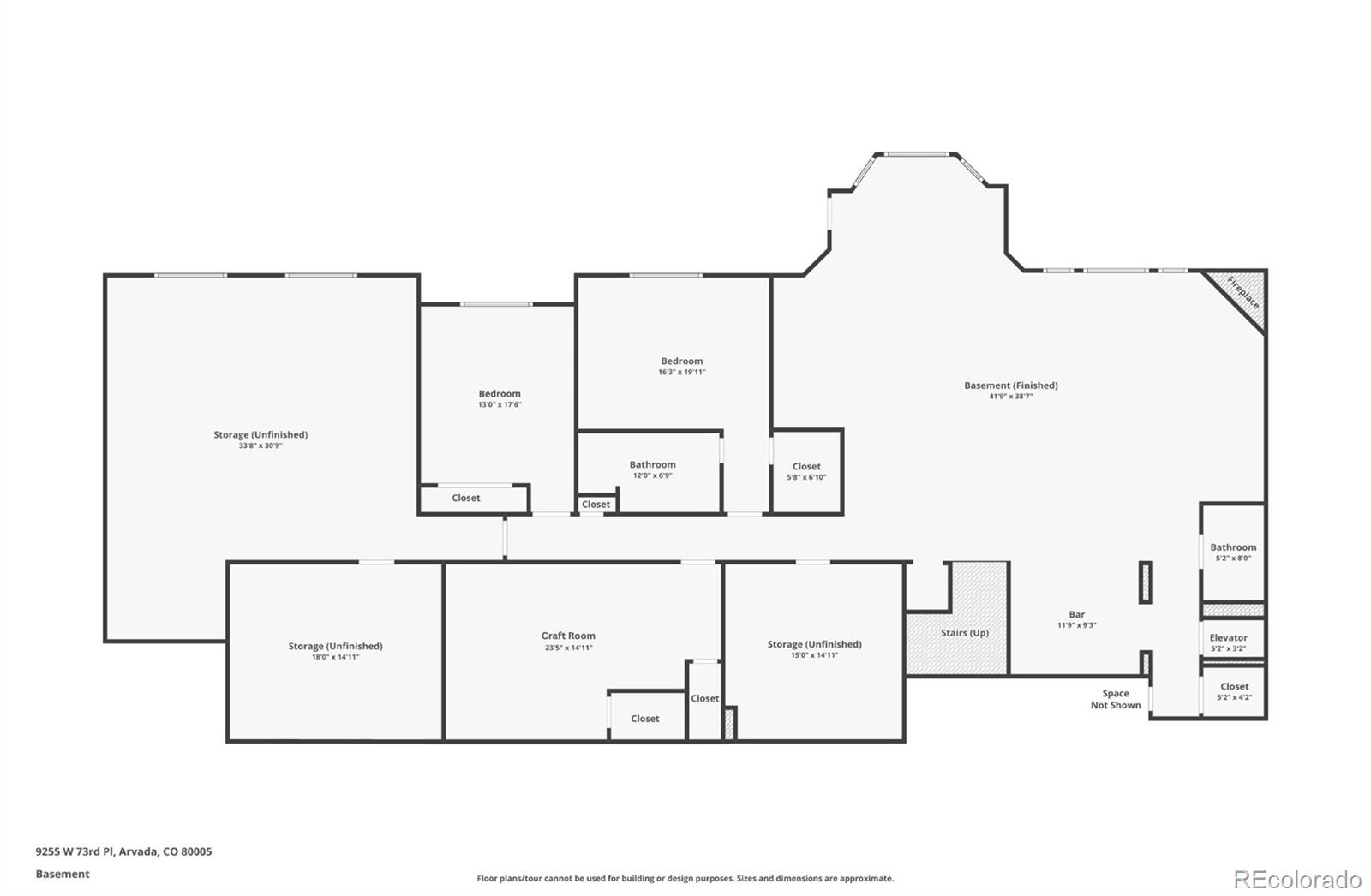
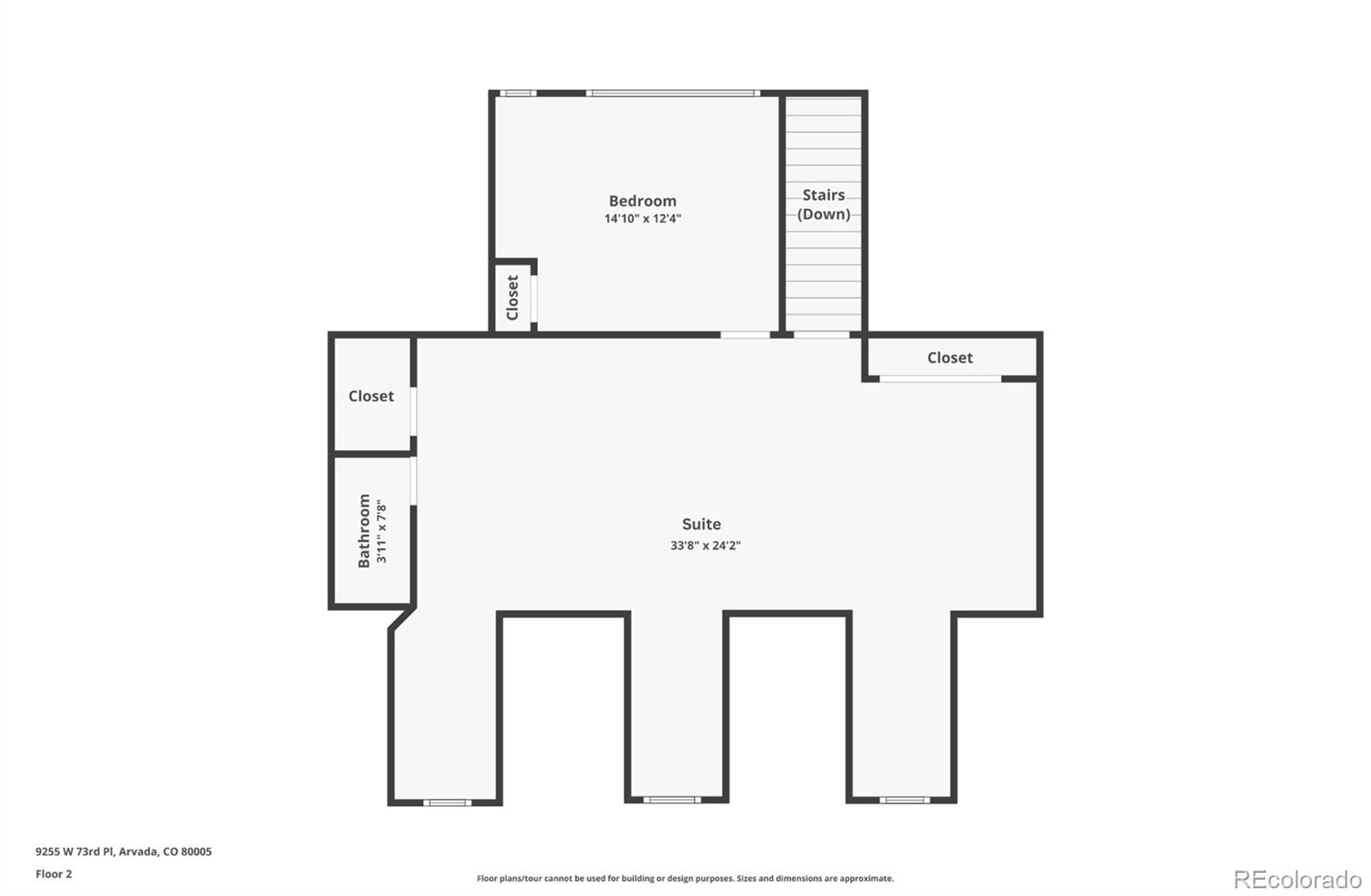

 Courtesy of Colorado Landmark-Boulder
Courtesy of Colorado Landmark-Boulder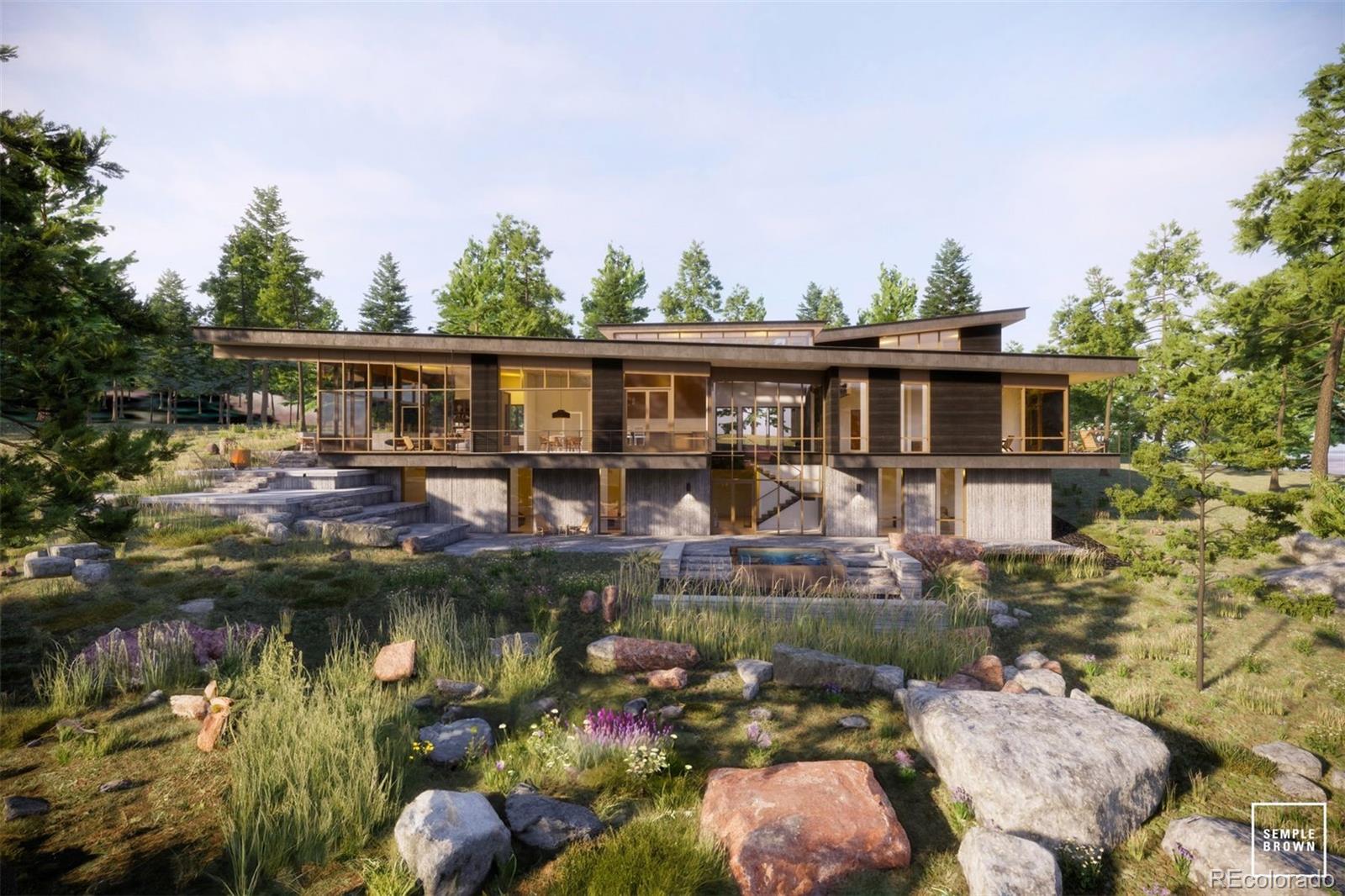
 Courtesy of LIV Sotheby's International Realty
Courtesy of LIV Sotheby's International Realty