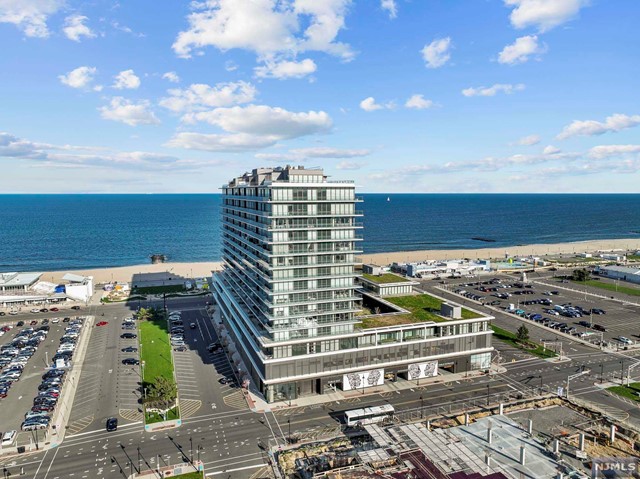Contact Us
Details
This is a Coming Soon Listing and cannot be shown until 7/25. Asbury Park at its finest! This beautiful ranch with a cozy front porch was built in 2008 and is situated across the street from newly constructed single-family homes. The home is on a double-wide lot of 50x150 with a large, beautifully landscaped backyard and an attached single-car garage. The interior features an open-concept floor plan with cathedral ceilings in the living room, dining room, and kitchen area. The home boasts beautiful hardwood floors throughout. On the main floor, there are 3 bedrooms and 2 full baths. The master bathroom includes a walk-in tub and a separate shower. You can access the basement from the side door near the garage, making it a perfect setup for adult children or extra rental income. The basement is fully finished with high ceilings. It features a large living area, full bathroom, kitchenette, washer and dryer, and two storage rooms.It features a large living area, full bathroom, kitchenette, washer and dryer, and two storage rooms. This house is a rare find! Schedule a showing today.PROPERTY FEATURES
Water Source :
Public
Sewer Source :
Public Sewer
Parking Features:
Paved, Driveway
1
Garage Spaces
Exterior Features:
Fence, Shed, Solar Panels
Architectural Style :
Ranch
Cooling:
Central Air
Heating :
Baseboard
Construction Materials:
Aluminum Siding
Interior Features:
Ceilings - 9Ft+ 1st Flr
Basement Description :
Ceilings - High, Finished, Full
PROPERTY DETAILS
Street Address: 37 De Witt Avenue
City: Asbury Park
State: New Jersey
Postal Code: 07712
County: Monmouth
MLS Number: 22420842
Courtesy of HomeSmart First Advantage
City: Asbury Park
State: New Jersey
Postal Code: 07712
County: Monmouth
MLS Number: 22420842
Courtesy of HomeSmart First Advantage




































 Courtesy of Sackman Realty
Courtesy of Sackman Realty
 Courtesy of Prominent Properties Sotheby's International Realty-Tenafly
Courtesy of Prominent Properties Sotheby's International Realty-Tenafly