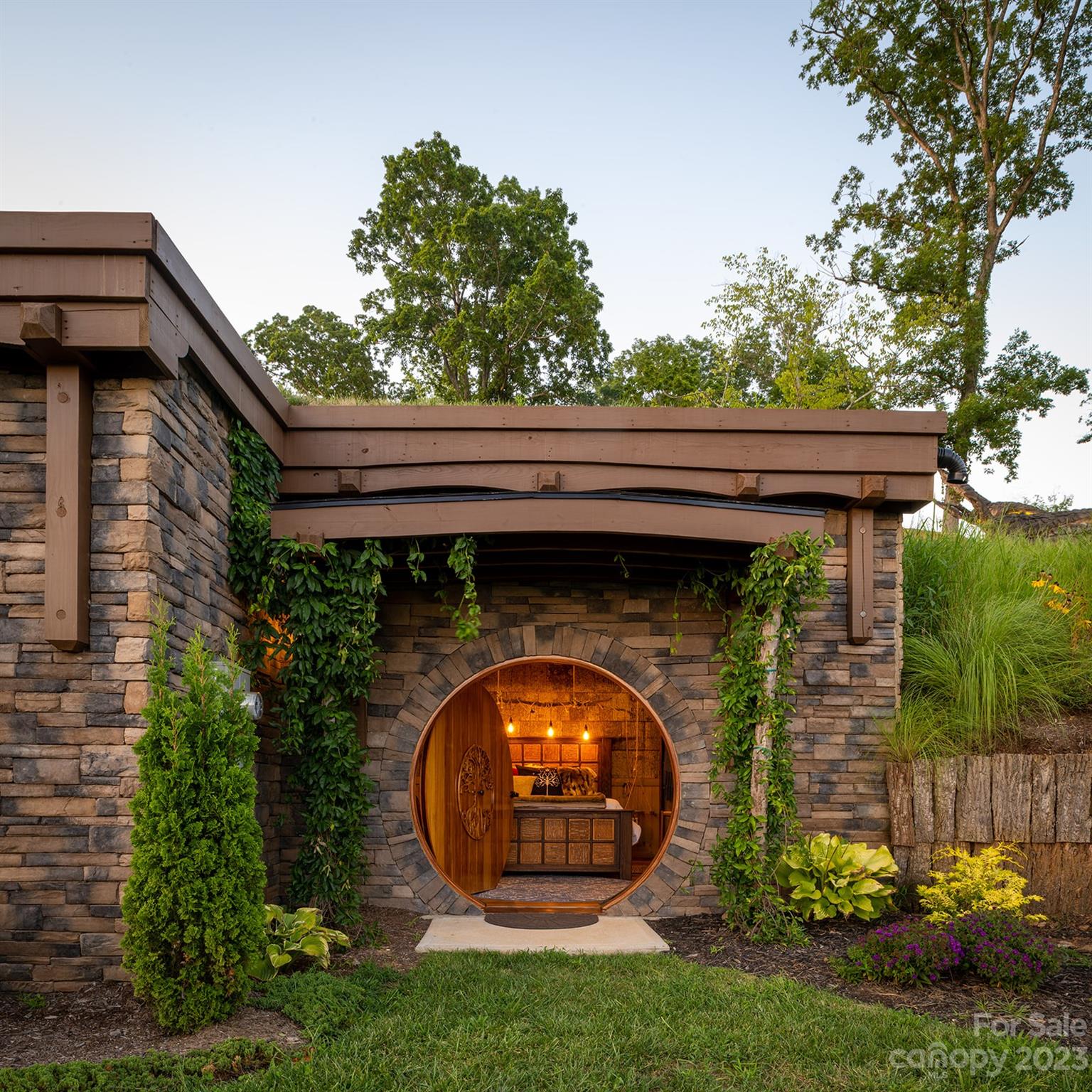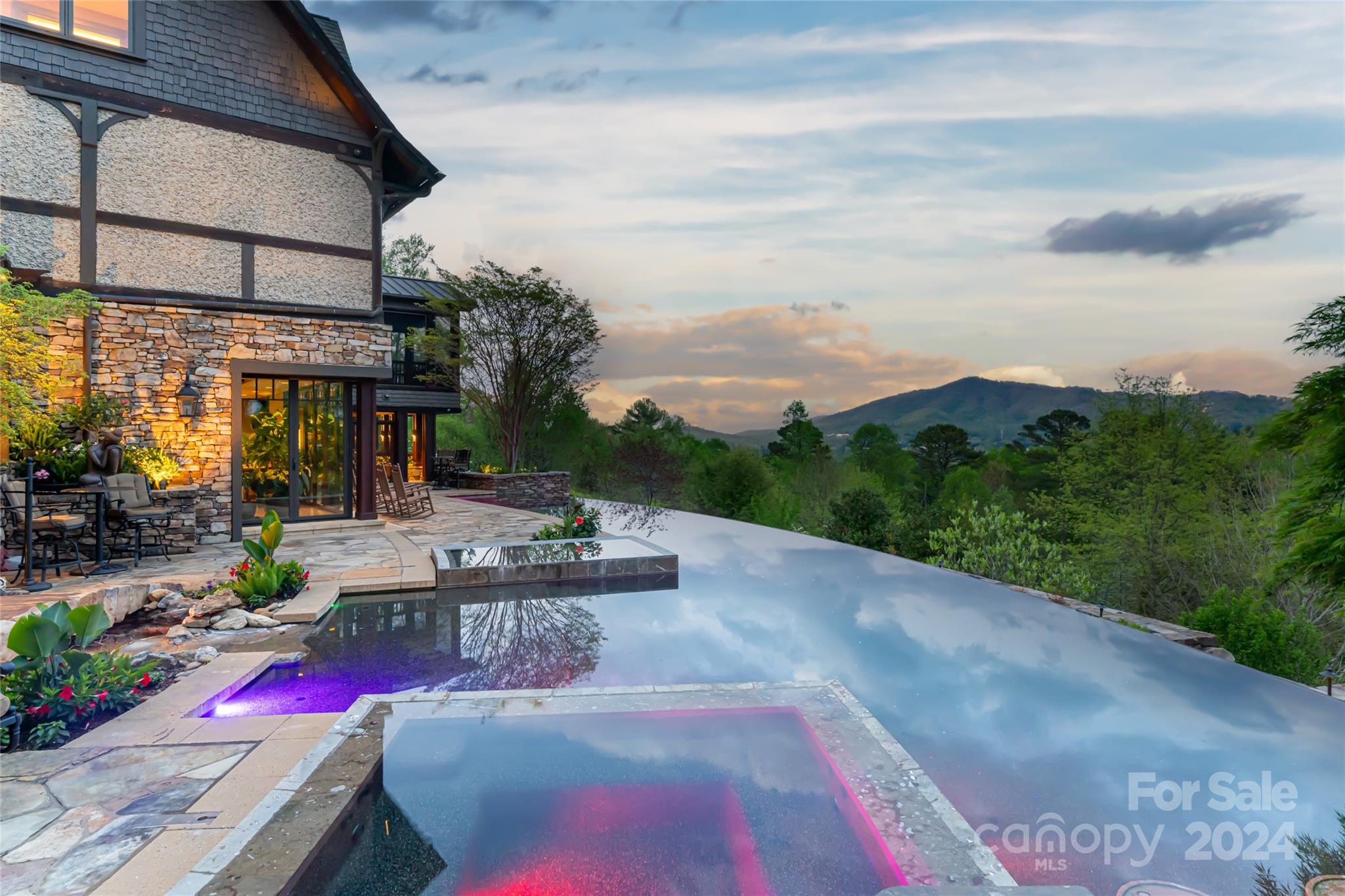Contact Us
Details
You will fall in love with this very well maintained brick rancher in the W. Asheville area. Huge basement has shelving & an area for your crafts or workshop. There is plenty of natural light & meticulously maintained hardwood flooring throughout as well as custom cabinets in the kitchen & a one car garage on the main with handicap access. The house sits on a fairly flat one acre lot making it easy to maintain. There are mature trees & neatly trimmed shrubs. Plenty of natural sunlight makes the outdoor area perfect for your flower beds or a small garden space. An old grapevine has been left for the added character & could be replaced with some new vines. Inside the layout flows throughout with a spacious living room & a cozy kitchen with a breakfast bar that's perfect for family meals or entertaining guests. The bedrooms are comfortably sized with a master ensuite. The overall atmosphere is welcoming & peaceful, making it a desirable place to live close to conveniences.PROPERTY FEATURES
Room Count : 6
Water Source : City
Sewer System : Public Sewer
Parking Features :
Lot Features : Level
Road Surface Type : Concrete
Architectural Style : Ranch
Heating : Oil
Construction Type : Site Built
Construction Materials : Brick Full
Foundation Details: Basement
Interior Features : Attic Stairs Pulldown
Fireplace Features : Insert
Laundry Features : In Garage
Appliances : Dishwasher
Flooring : Linoleum
Main Area : 1421 S.F
PROPERTY DETAILS
Street Address: 8 Starnes Cove Drive
City: Asheville
State: North Carolina
Postal Code: 28806
County: Buncombe
MLS Number: 4182473
Year Built: 1963
Courtesy of EXP Realty LLC
City: Asheville
State: North Carolina
Postal Code: 28806
County: Buncombe
MLS Number: 4182473
Year Built: 1963
Courtesy of EXP Realty LLC
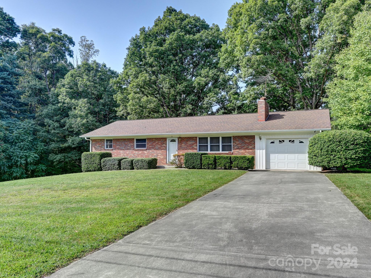
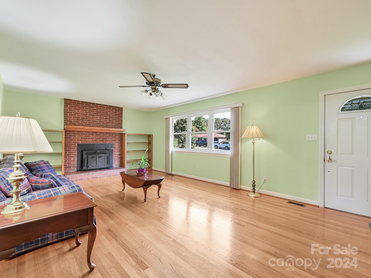
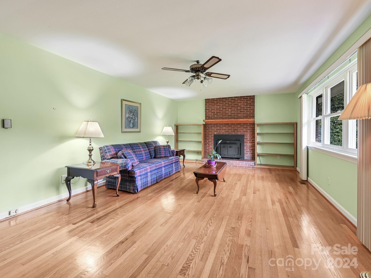
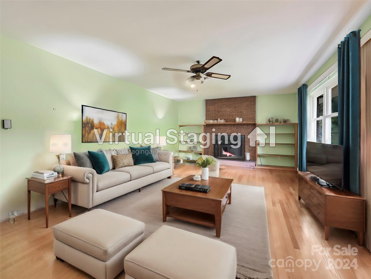
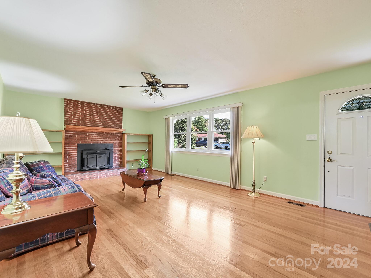
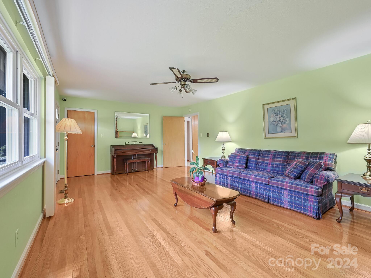
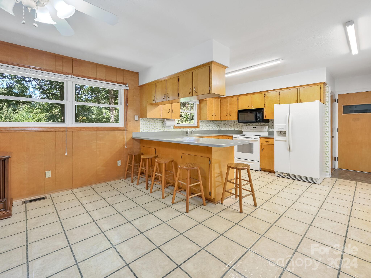
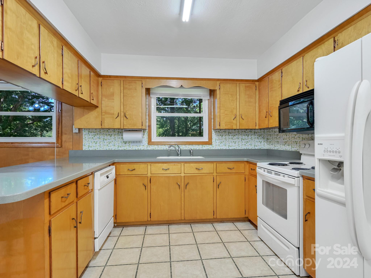
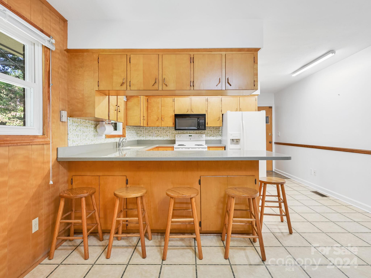
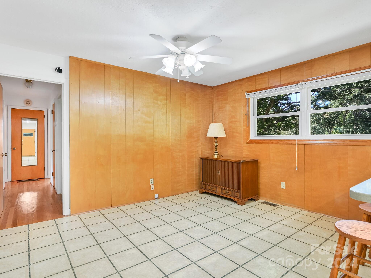
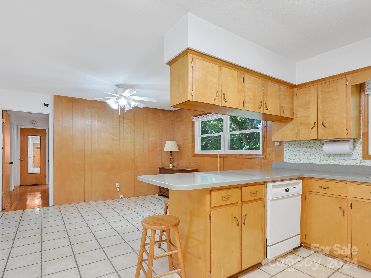
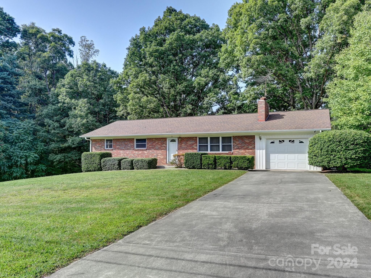
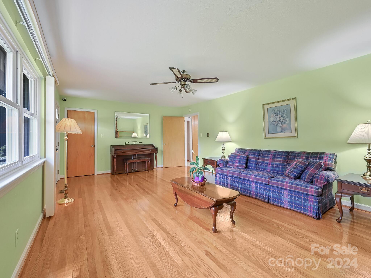
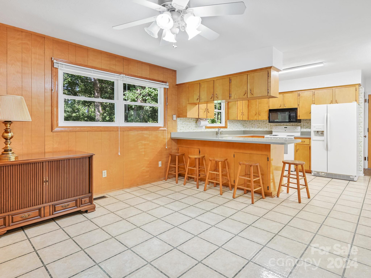
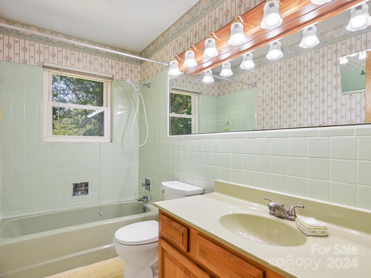
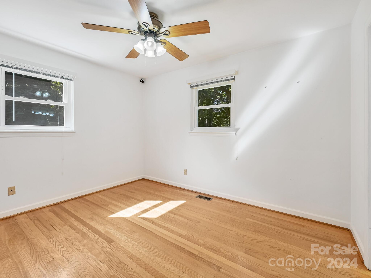
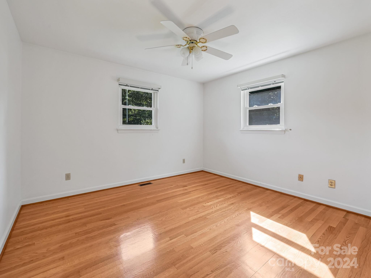
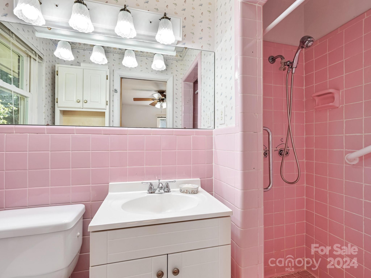
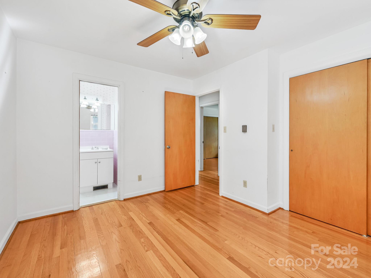
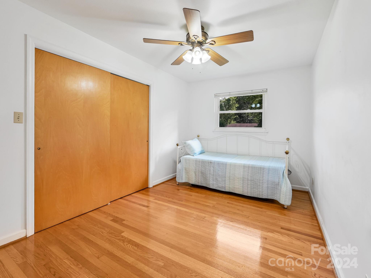
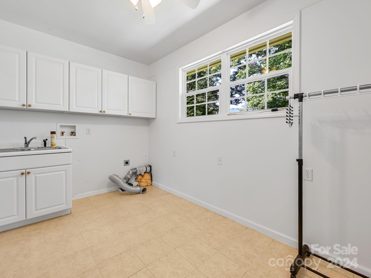
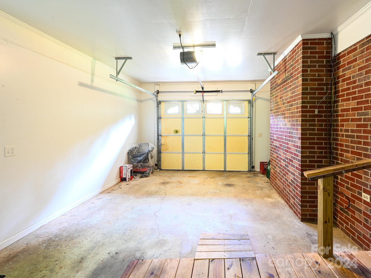
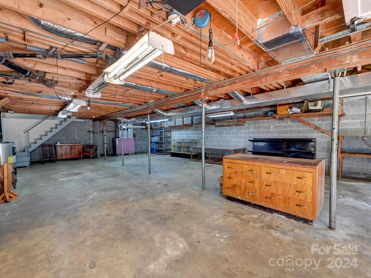
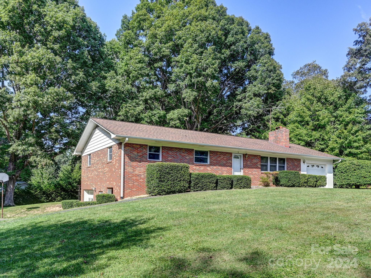
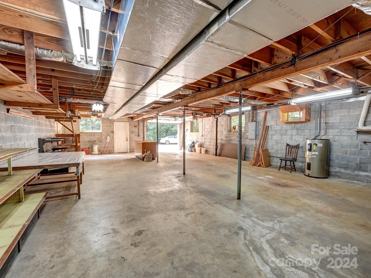
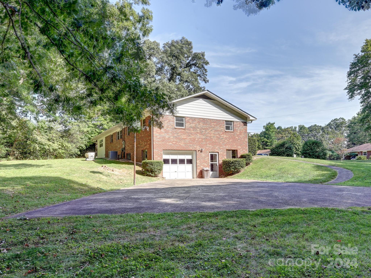
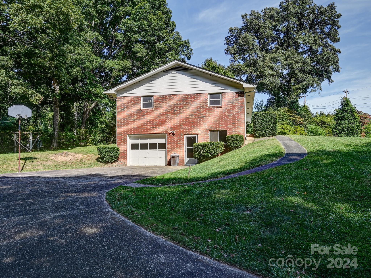
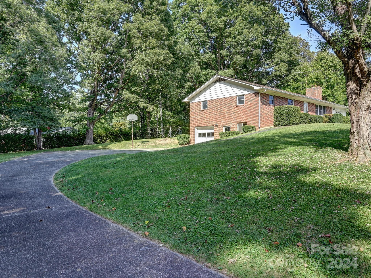
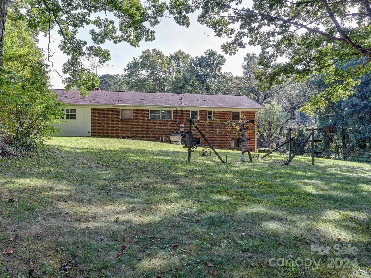
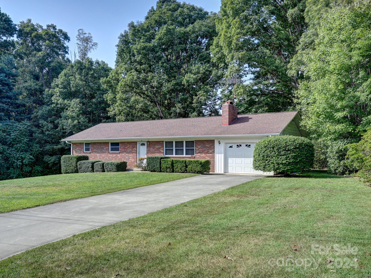
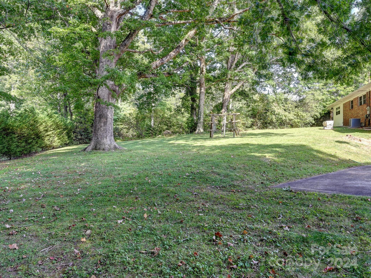
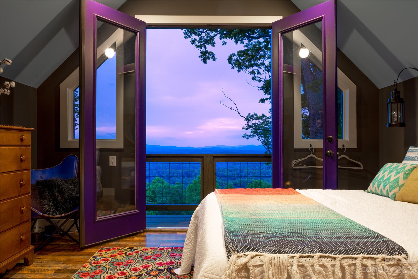
 Courtesy of EXP Realty LLC Asheville
Courtesy of EXP Realty LLC Asheville