Contact Us
Details
This is the property you've been waiting for! 160.8 sprawling acres with room for horses and livestock alike, Eaton Schools, extensive outbuildings and storage for all of your hobbies or businesses, updated farmhouse with modern finishes, barndominium with 2 Bed/1.5 Bath, and picturesque full range mountain views. This incredible property is eligible for unit 87 landowner pronghorn hunting tags, is located across from the future site for the Galeton Reservoir, offers a seasonal pond, and garden w/drip irrigation on timers. The farmhouse has been fully renovated and boasts newer interior/exterior paint, LVP floors, spacious dining room, USB ports, eat-in kitchen w/SS appliances and soap-stone counters with waterfall edge, generous living room with propane burning fireplace and built-in safe, and main floor primary suite with full bath. Two secondary bedrooms with central loft make up the second floor while the finished basement offers additional rec/office/hobby space, laundry space w/new washer and dryer (included), and newer well pump. Enjoy 11 outbuildings including chicken-coop w/nesting boxes, quonset, barn used as an outdoor shooting outpost, cattle/tack shed w/outdoor arena, walk-in cooler w/drain & game hanger, detached 2-car garage now used as a workshop, vehicle storage/bar/office etc., 2 well houses, outhouse, shed converted into a playhouse, and a barndominium that is unparalleled. The barndominium, built in 2022, boasts a wrap-around porch, sport court out back, heated and cooled parking for up to 8 vehicles w/over-sized RV door, RV dump station, game prep area, 1,775 Finished Sq. Ft.-2 beds/1.5 baths +laundry area, living room w/propane stove, full kitchen, & sizeable loft. In addition, this property has 3 separate parcels of land, to make up the total 160.8 acres, that give you the flexibility to expand or sell for investment. Don't miss this once in a lifetime property, schedule your showing today! Do not drive on property without your agent present.PROPERTY FEATURES
Main Level Bedrooms :
3
Main Level Bathrooms :
4
Utilities :
Electricity Connected
Water Source :
Well
Sewer Source :
Septic Tank
Parking Features:
Concrete
Parking Total:
10
Garage Spaces:
10
Security Features :
Smart Locks
Exterior Features:
Garden
Patio And Porch Features :
Covered
Roof :
Composition
Zoning:
AGR-NEC
Above Grade Finished Area:
4934
Cooling:
Air Conditioning-Room
Heating :
Forced Air
Construction Materials:
Block
Interior Features:
Breakfast Nook
Fireplace Features:
Living Room
Fireplaces Total :
1
Appliances :
Dishwasher
Windows Features:
Double Pane Windows
Flooring :
Carpet
Levels :
Two
PROPERTY DETAILS
Street Address: 42667 County Road 51
City: Ault
State: Colorado
Postal Code: 80610
County: Weld
MLS Number: 3696222
Year Built: 1916
Courtesy of Resident Realty North Metro LLC
City: Ault
State: Colorado
Postal Code: 80610
County: Weld
MLS Number: 3696222
Year Built: 1916
Courtesy of Resident Realty North Metro LLC
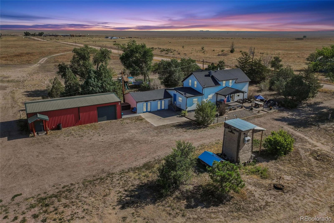
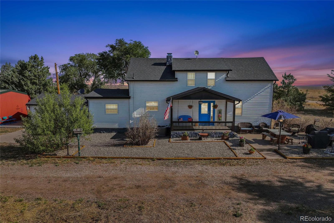
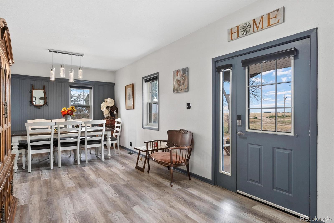
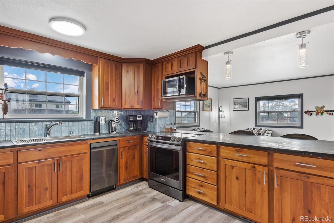
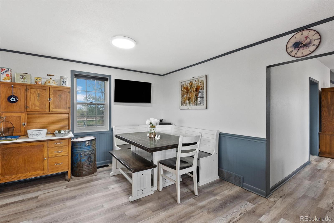
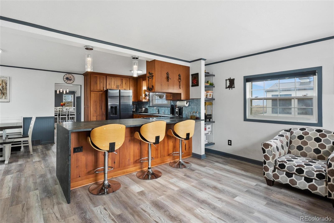
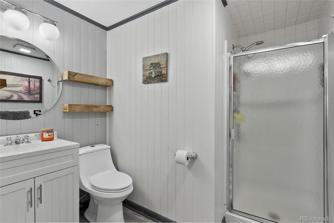
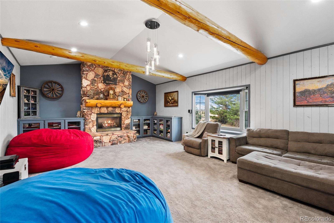
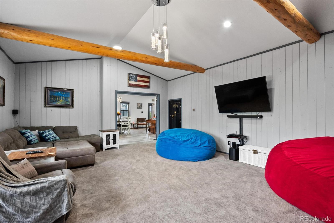
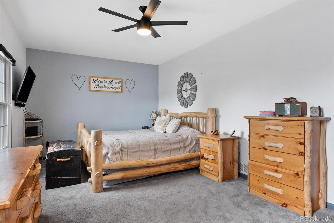
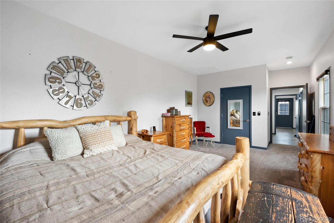
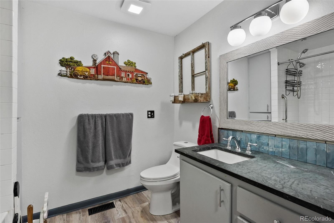
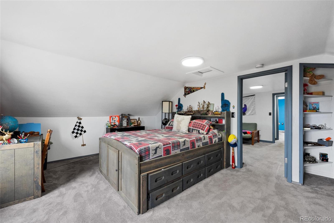
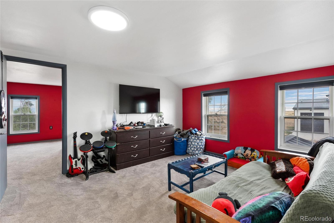
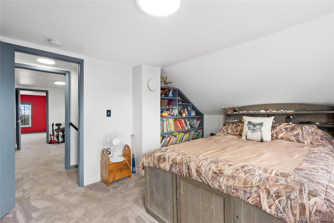
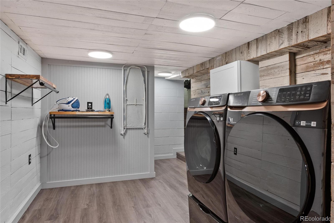
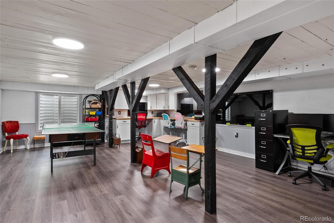
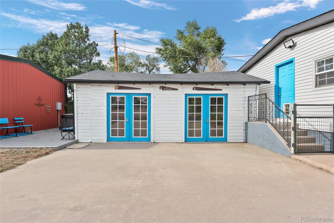
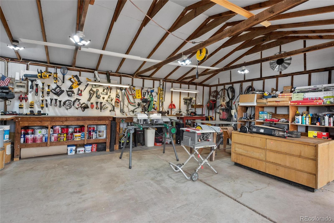
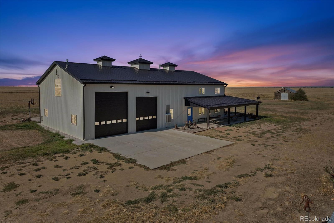
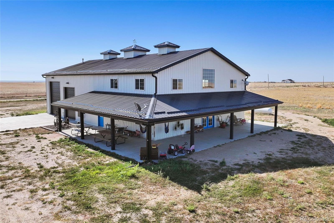
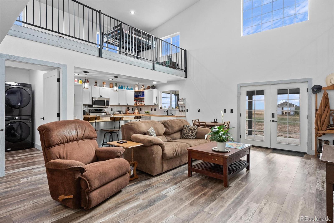
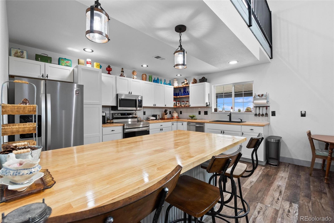
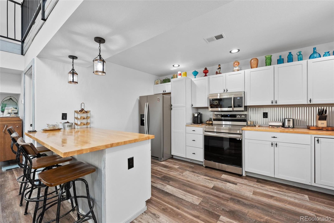
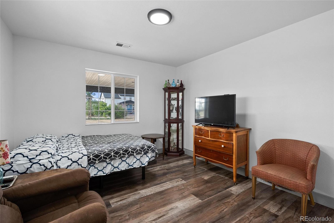
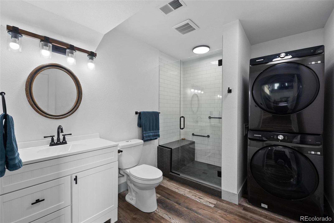
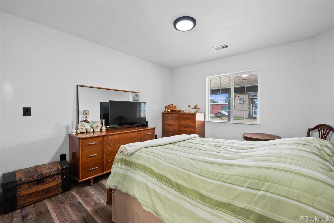
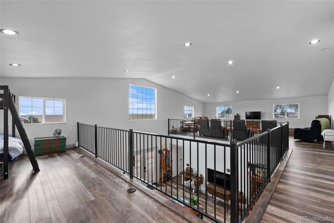
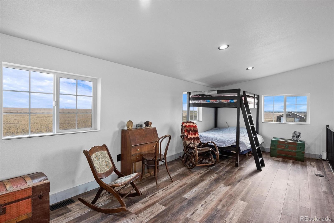
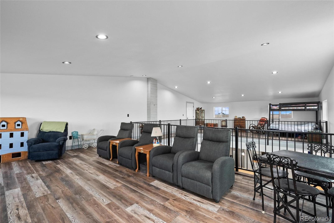
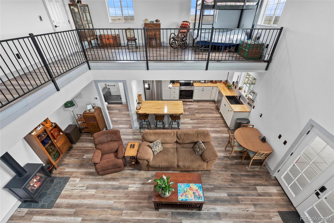
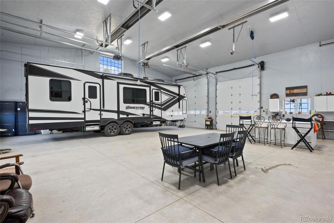
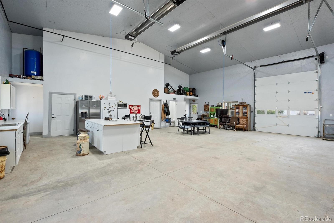
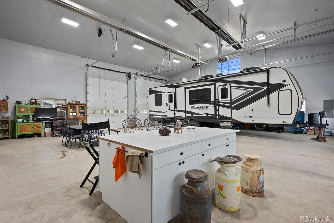
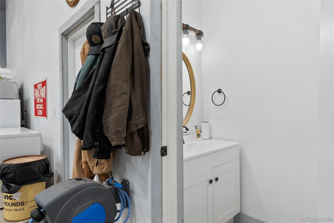
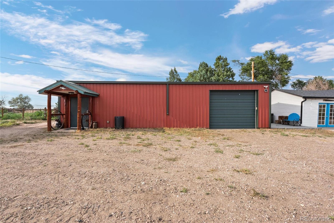
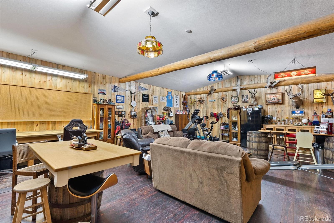
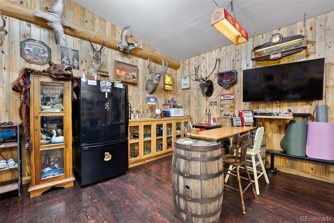
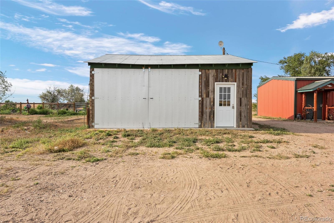
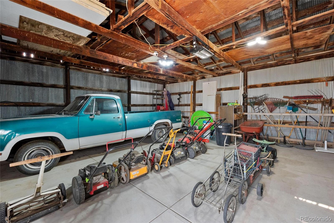
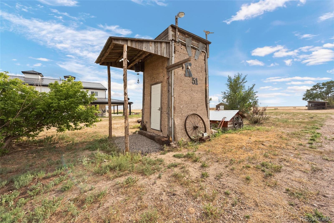
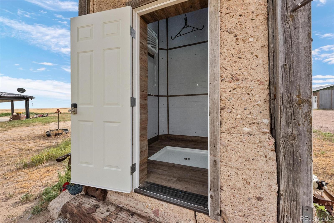
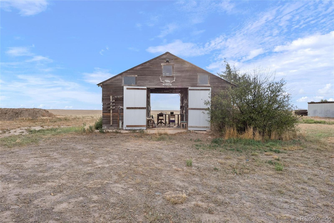
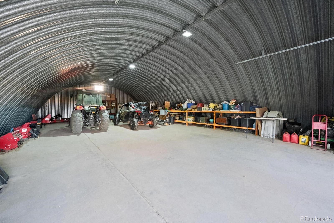
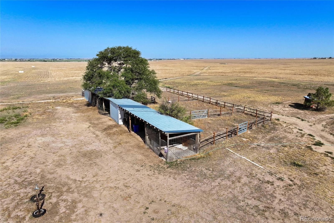
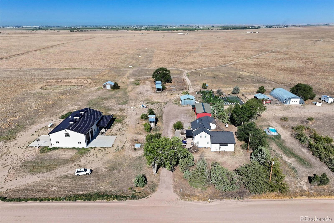
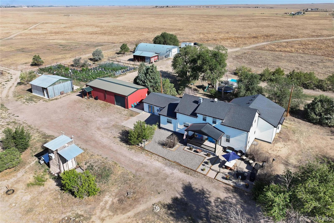
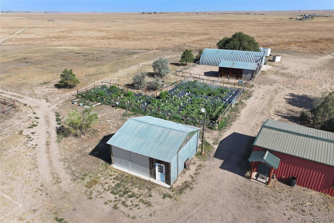
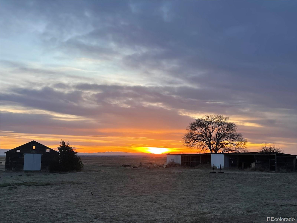
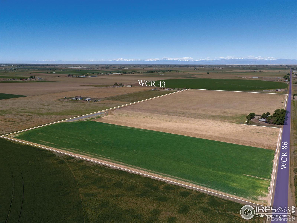
 Courtesy of Keirnes Real Estate, LLC
Courtesy of Keirnes Real Estate, LLC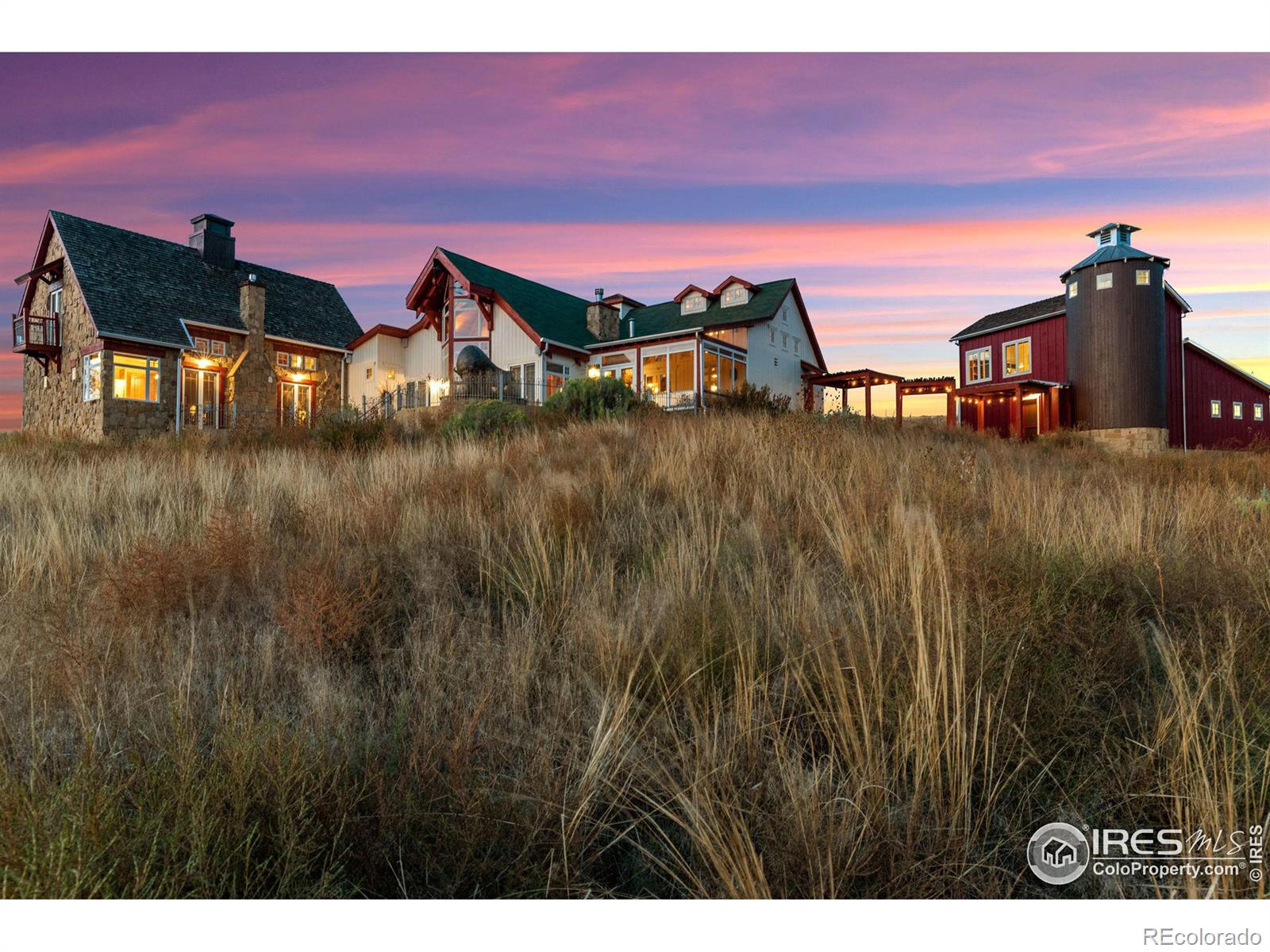

 Courtesy of Clark & Asso Land Brokers LLC
Courtesy of Clark & Asso Land Brokers LLC