Contact Us
Details
Unveiling an emblem of elegance nestled within the coveted Saddle Rock golf community, this home is a testament to luxurious living in the esteemed Cherry Creek school district. Behold a 5-bedroom, 4.5-bathroom masterpiece, inviting you into a breathtaking foyer adorned with vaulted ceilings and a winding staircase that exudes grandeur. The living room, accentuated with plantation shutters, is a testament to refined aesthetics. Picture cozying up next to the charming stone-surround fireplace, gazing out to sweeping views of the manicured golf course beyond. Large windows allow sunshine to dance through, casting an inviting glow. Venture into the kitchen, a culinary enthusiast's paradise. Marvel at the gleaming granite countertops, sleek stainless steel appliances, a gas cooktop, and a double oven. The kitchen island and ample cabinetry offer endless storage, and an adjoining nook offers a cozy dining space. Step outside from here onto the upper deck, a sanctuary for alfresco dining. Upstairs, find solace in the primary bedroom, a private retreat complete with a recessed ceiling, an en-suite 5-piece bathroom, and a spacious walk-in closet. Accompanying this are two additional bedrooms sharing a Jack-n-Jill bathroom, and a fourth with it's own private 3/4 bath. An engaging experience awaits in the walk-out basement, perfect for a game or media room, a wet bar, and a comfortable bedroom. This area opens onto a patio adorned with a welcoming fire pit, perfect for twilight gatherings. Overlooking the world class Saddle Rock Golf Course, this home offers unobstructed green and tee-box views. Minutes away lie the vibrant Southlands' shopping distict where you will find fine and casual dining restaurants and retail, and the Aurora Reservoir, offering an array of activities. Your dream Colorado lifestyle, marrying tranquility and convenience, awaits in this spectacular home. One look and you'll call it home!!!PROPERTY FEATURES
Main Level Bathrooms :
1
Water Source :
Public
Sewer Source :
Public Sewer
Parking Total:
3
Garage Spaces:
3
Lot Features :
Cul-De-Sac
Road Surface Type :
Paved
Roof :
Concrete
Above Grade Finished Area:
3420
Cooling:
Central Air
Heating :
Forced Air
Construction Materials:
Frame
Interior Features:
Breakfast Nook
Fireplace Features:
Living Room
Fireplaces Total :
1
Appliances :
Cooktop
Windows Features:
Double Pane Windows
Flooring :
Carpet
Levels :
Two
PROPERTY DETAILS
Street Address: 22007 E Rowland Drive
City: Aurora
State: Colorado
Postal Code: 80016
County: Arapahoe
MLS Number: 8747303
Year Built: 2013
Courtesy of MB BELLISSIMO HOMES
City: Aurora
State: Colorado
Postal Code: 80016
County: Arapahoe
MLS Number: 8747303
Year Built: 2013
Courtesy of MB BELLISSIMO HOMES
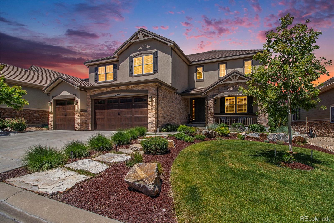
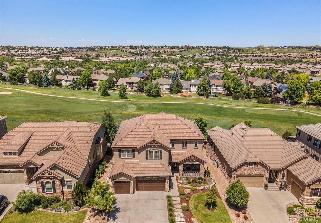
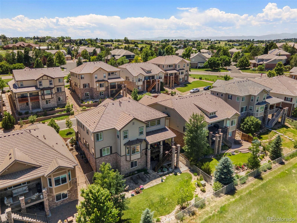
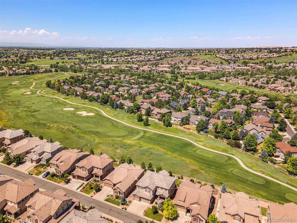
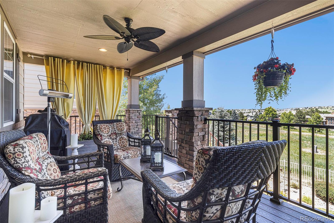
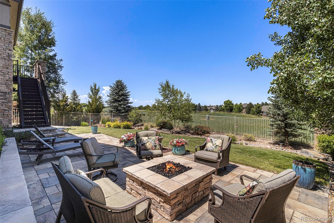
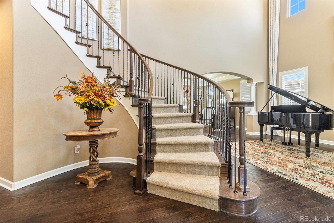
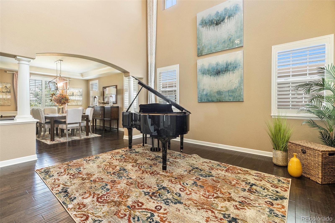
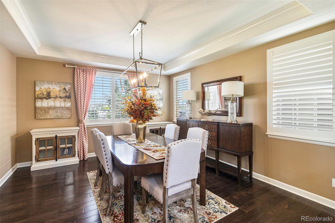
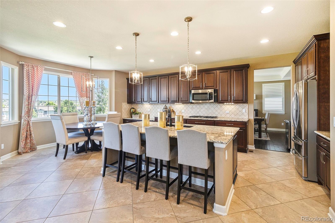
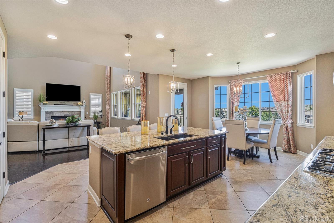
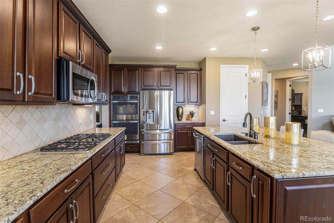
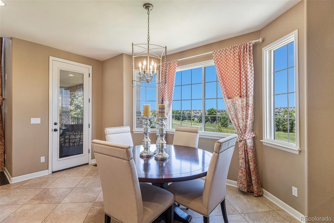
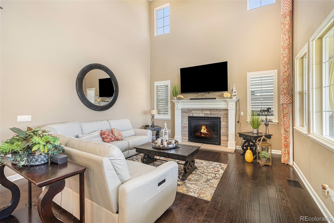
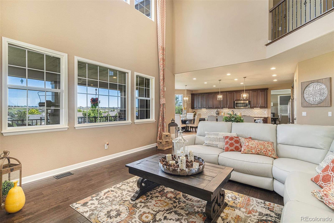
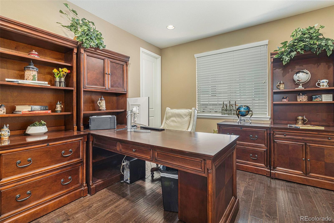
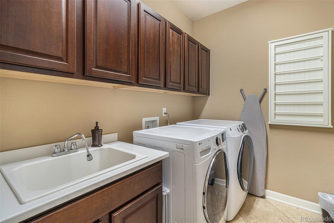
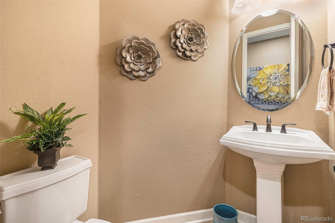
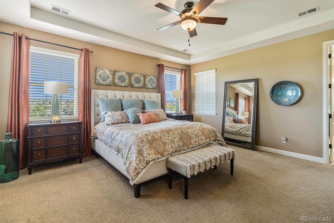
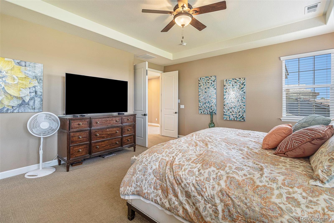
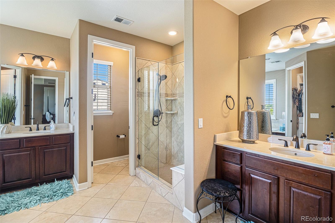
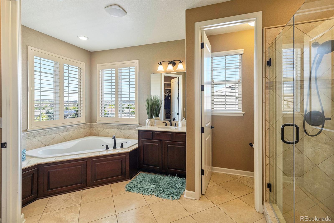
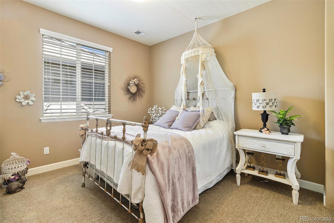
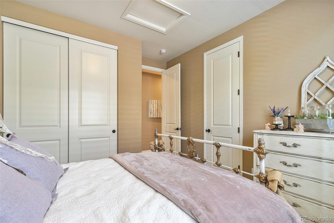
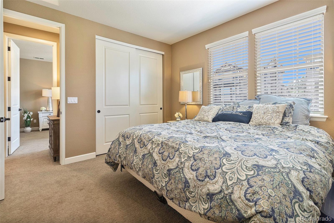
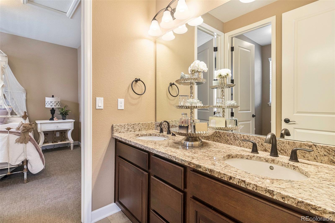
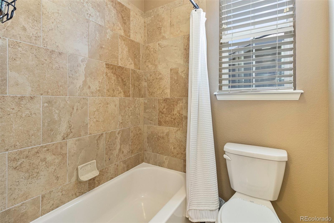
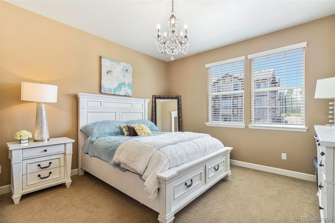
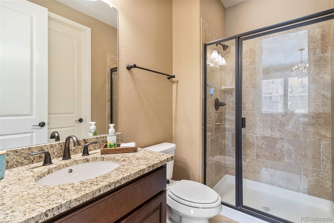
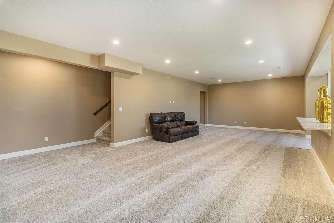
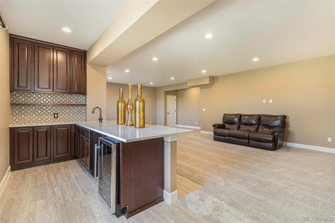
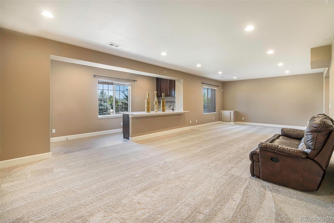
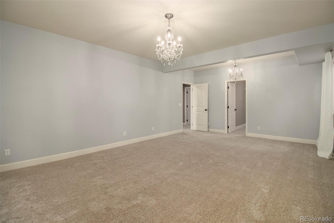
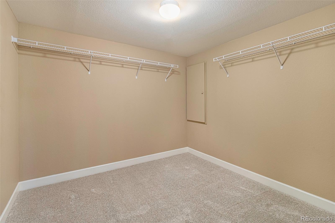
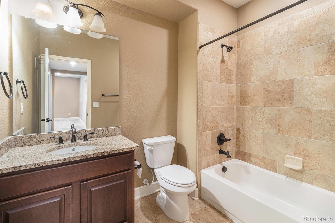
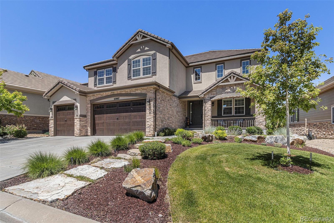
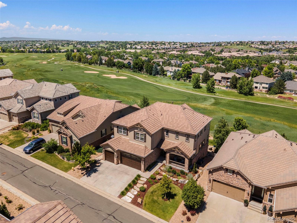
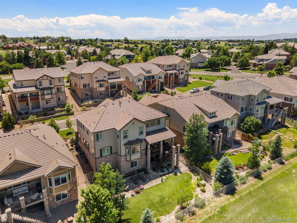
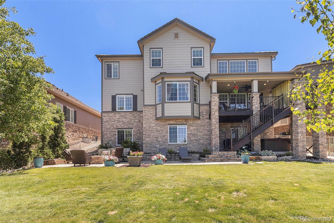
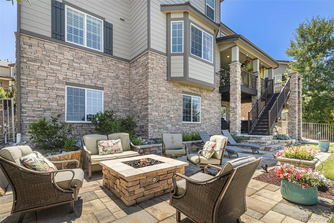
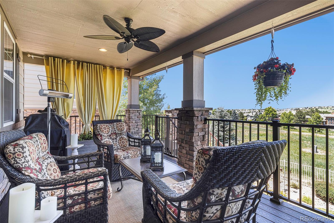
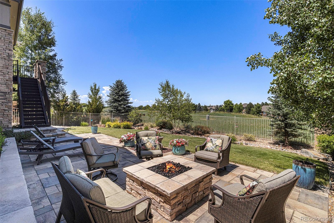
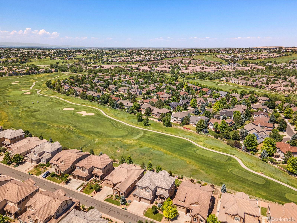
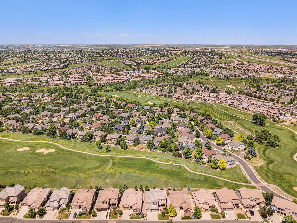
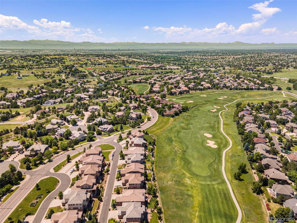
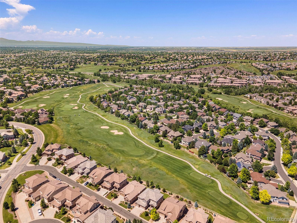
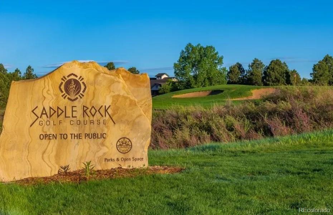
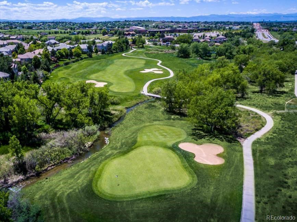
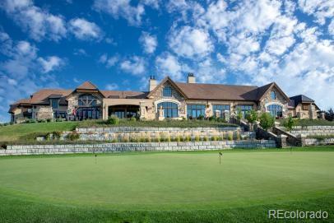
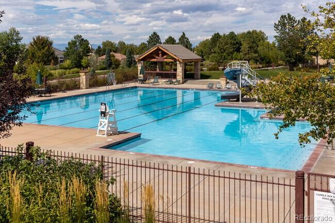
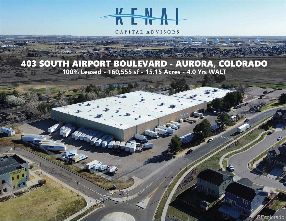
 Courtesy of Kenai Capital Advisors LLC
Courtesy of Kenai Capital Advisors LLC
