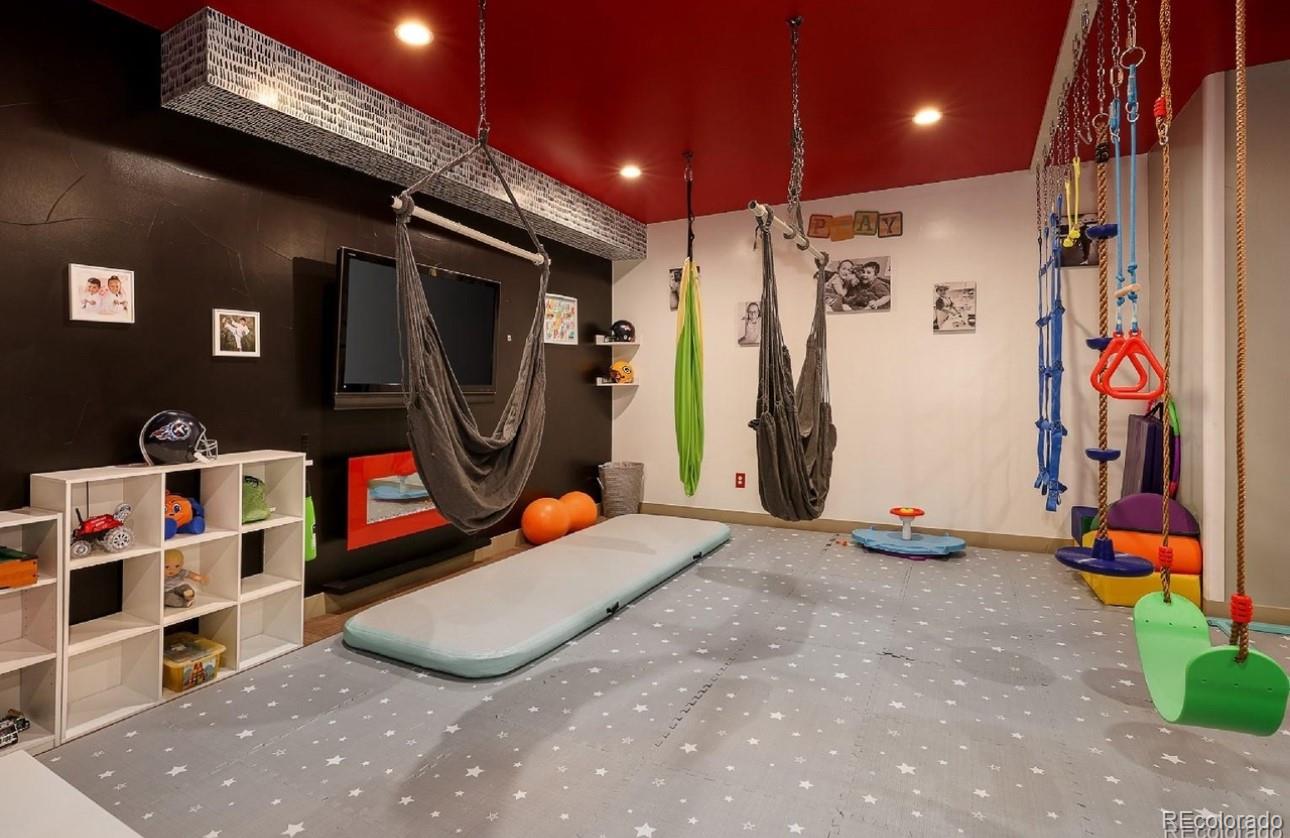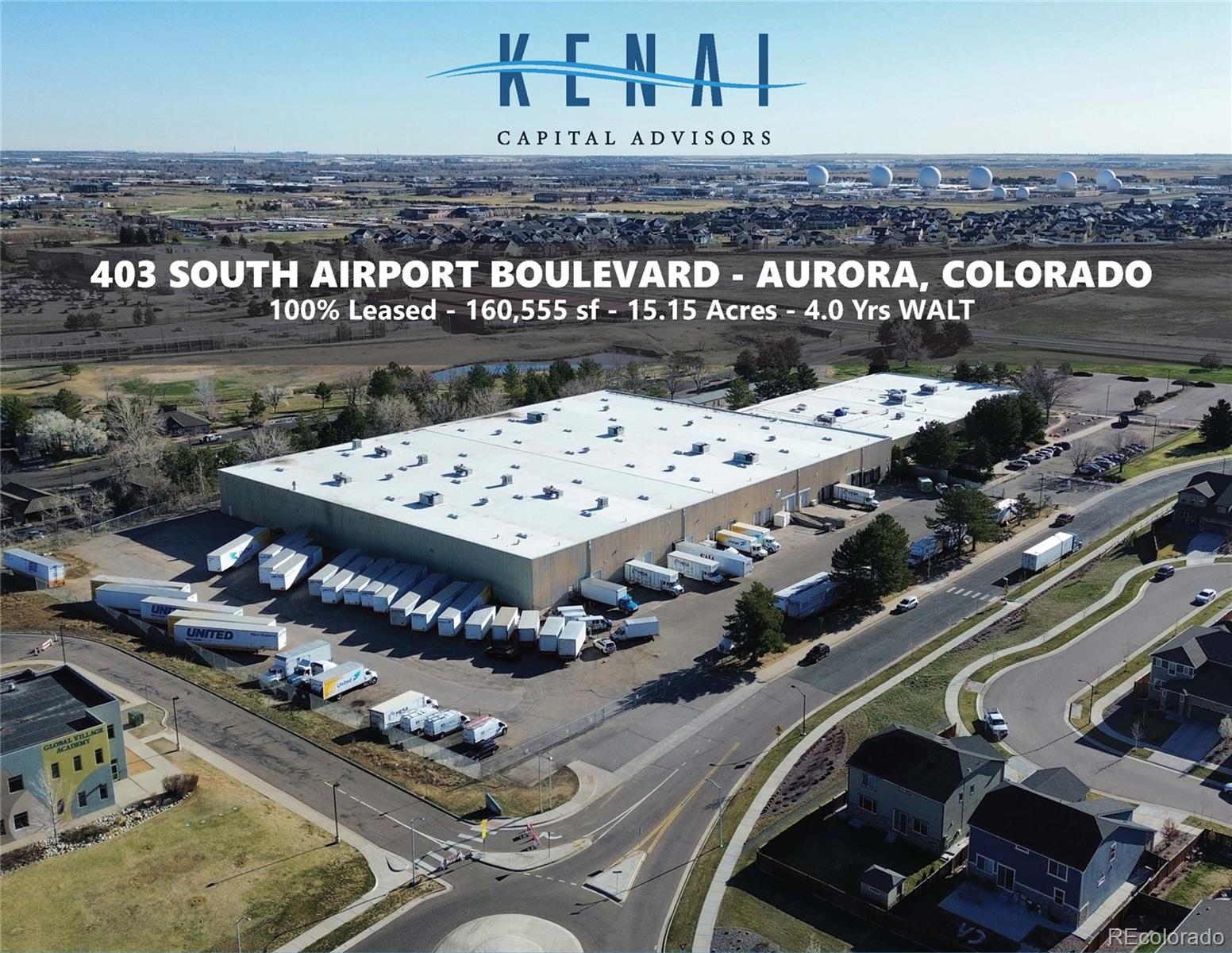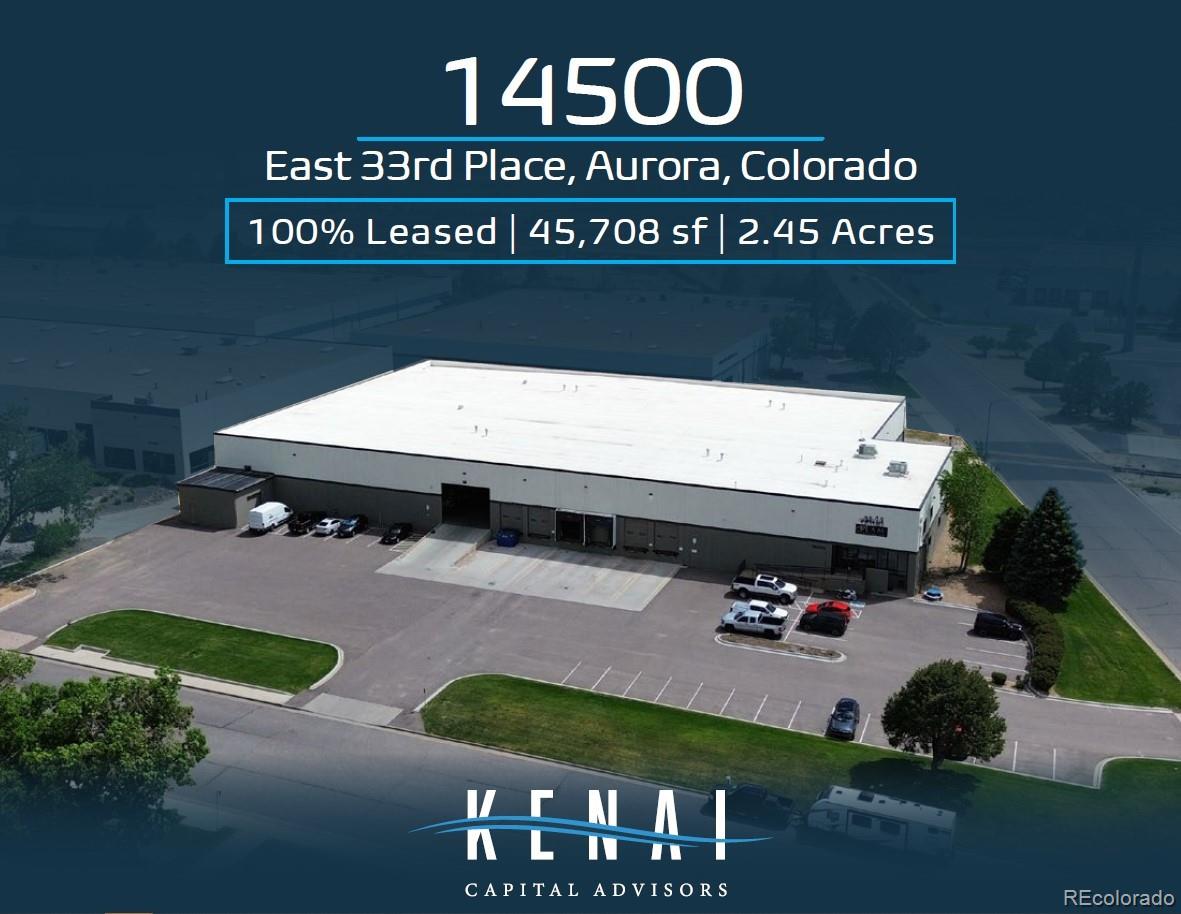
Contact Us
Details
This one-of-a-kind custom estate is now offered at an improved price! With the sellers already relocated out of state and motivated to close quickly, this extraordinary property is ready for its next discerning owner. Situated in the prestigious Blackstone community, the home offers access to the exclusive Blackstone and Black Bear clubs, featuring two championship courses and world-class amenities. Every detail of this luxurious residence has been meticulously curated, showcasing exceptional craftsmanship and timeless sophistication. Dark walnut floors, 8-foot wood doors, plantation shutters, and custom cabinetry define the home’s refined interior. With 5 bedrooms and 5 baths, the main level features a grand primary suite, two additional bedrooms with en suite baths, a laundry room, and a versatile office. The gourmet kitchen, equipped with Thermador appliances and a walk-in pantry, seamlessly connects to the dining and living spaces under soaring 12-foot ceilings. Step outside to a $300,000 outdoor living area designed for entertaining. This remarkable space includes a vaulted wood ceiling, a wood-burning fireplace, a fully equipped outdoor kitchen, a wet bar, and LED lighting. The fully finished lower level offers a rec room, an expanded wet bar, a home theater, a playroom with a climbing wall, and two additional bedrooms. Set on a private, fully fenced lot with a 4-car garage, this estate offers both luxury and convenience. Residents enjoy Blackstone Country Club’s exclusive amenities, including a resort-style pool, elegant clubhouse, tennis courts, and a chef-inspired restaurant. Conveniently located near the airport, shopping, and dining this exceptional home offers an unmatched lifestyle of comfort and sophistication. Schedule your private tour today and make this masterpiece your own!PROPERTY FEATURES
Main Level Bedrooms :
3
Main Level Bathrooms :
3
Sewer Source :
Public Sewer
Parking Total:
4
Patio And Porch Features :
Covered
Roof :
Composition
Above Grade Finished Area:
3026
Cooling:
Central Air
Heating :
Forced Air
Construction Materials:
Frame
Interior Features:
Audio/Video Controls
Fireplace Features:
Basement
Fireplaces Total :
6
Basement Description :
Finished
Appliances :
Bar Fridge
Windows Features:
Window Coverings
Flooring :
Carpet
Levels :
Two
PROPERTY DETAILS
Street Address: 27365 Jamison Circle
City: Aurora
State: Colorado
Postal Code: 80016
County: Arapahoe
MLS Number: 7567848
Year Built: 2013
Courtesy of Coldwell Banker Realty 44
City: Aurora
State: Colorado
Postal Code: 80016
County: Arapahoe
MLS Number: 7567848
Year Built: 2013
Courtesy of Coldwell Banker Realty 44

 Courtesy of Kenai Capital Advisors LLC
Courtesy of Kenai Capital Advisors LLC
