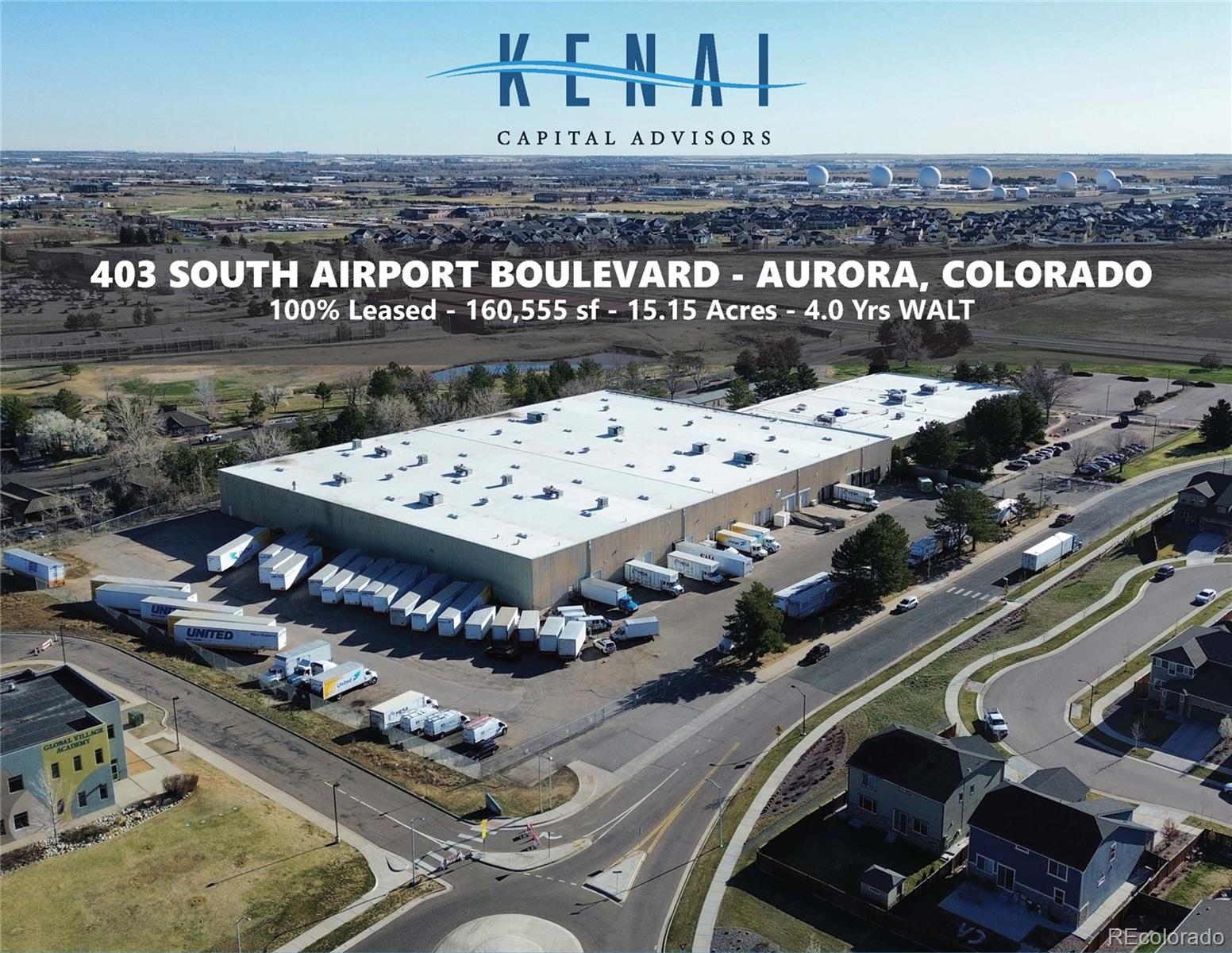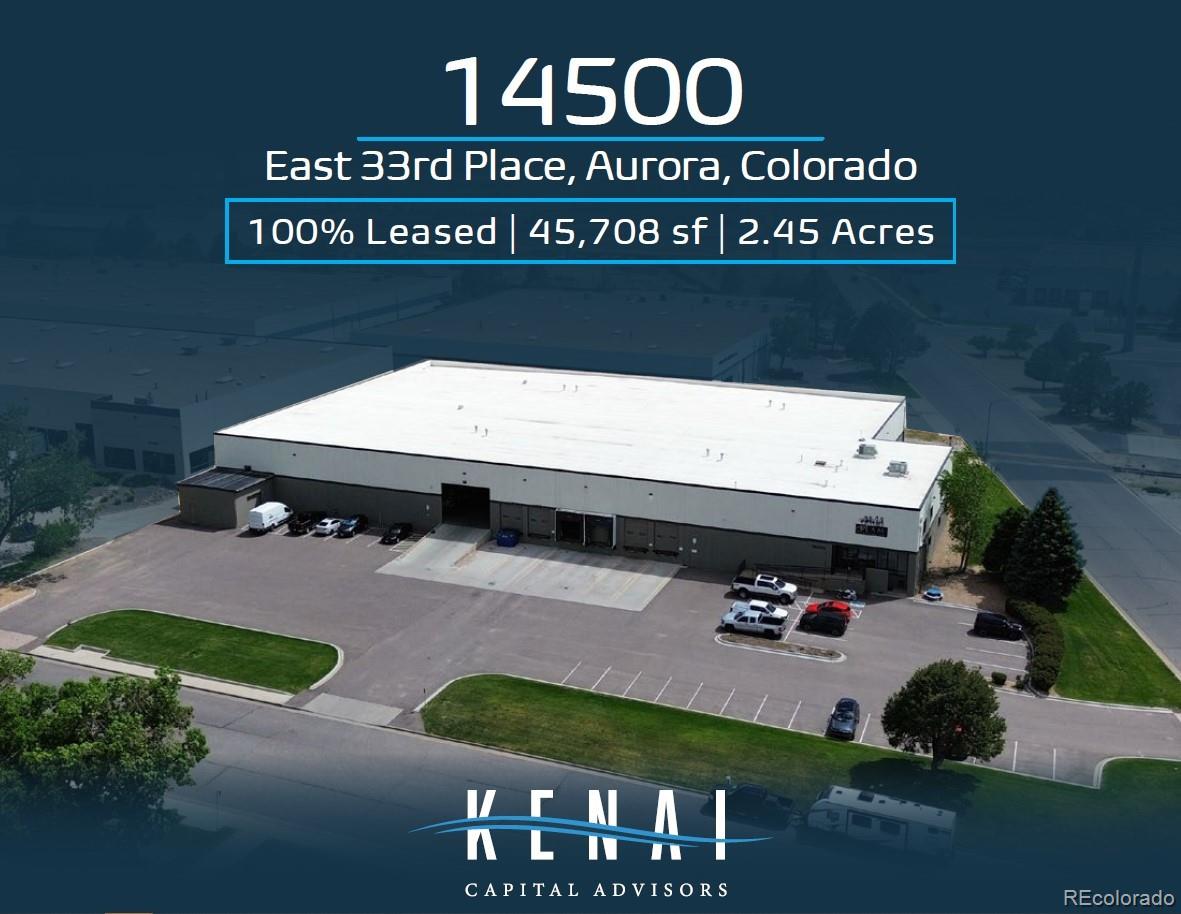
Contact Us
Details
Price Recently Reduced $50,000!! Get ready for country club style living in this 55+ community looking out on to the 7th Fairway. Enter through the large fenced brick patio to the entry and on to the living room with wood flooring providing a warm inviting ambiance, vaulted ceiling w/2 skylights and gas fireplace. Move on from the living room to the dining area and gourmet kitchen with Stainless Steel appliances, and slab granite counters. Off the living room you'll find the glass enclosed all season patio/sun room with insulated double -pane windows & patio door and baseboard heat. On to the 2nd Floor where this gorgeous home offers the spacious primary bedroom complete with ensuite bath and walk in closet plus 2 more bedrooms sharing a Full bathroom with jetted tub. The finished basement includes a family room, laundry room w/ extra cabinets and utility sink, 4th Bedroom (Non-forming-No Egress-Just a Small Window) possible office and extra storage room. Rounding out this home is a spacious 2 car attached garage fully insulated, with window, water spicket, epoxy floors with plenty of room for vehicles and storage. The low maintenance living includes a fabulous clubhouse featuring inside and outside Pools, golf course, tennis courts, sauna, Jacuzzi, and a workout facility. Also offered are organized fun activities including poker, billiards, and book clubs and tons of other clubs. The HOA Fee includes: Insurance, maintenance grounds, Maintenance Structure, Recycling, Trash, Water, Sewer Snow Removal, and Security. The community also features a restaurant for convenient dining, plus easy access to shopping, eateries, public transportation and Cherry Creek Reservoir.PROPERTY FEATURES
Main Level Bathrooms :
1
Utilities :
Electricity Connected
Water Source :
Public
Sewer Source :
Public Sewer
Association Amenities :
Clubhouse
Parking Features:
Concrete
Parking Total:
2
Garage Spaces:
2
Security Features :
Carbon Monoxide Detector(s)
Fencing :
Partial
Exterior Features:
Garden
Lot Features :
Cul-De-Sac
Patio And Porch Features :
Covered
Road Frontage Type :
Private Road
Road Surface Type :
Paved
Roof :
Composition
Architectural Style :
Contemporary
Zoning:
RES
Above Grade Finished Area:
1650
Cooling:
Central Air
Heating :
Forced Air
Construction Materials:
Frame
Interior Features:
Breakfast Nook
Fireplace Features:
Gas
Fireplaces Total :
1
Appliances :
Dishwasher
Windows Features:
Double Pane Windows
Flooring :
Carpet
Levels :
Two
LaundryFeatures :
In Unit
PROPERTY DETAILS
Street Address: 3242 Heather Gardens Way
City: Aurora
State: Colorado
Postal Code: 80014
County: Arapahoe
MLS Number: 1720914
Year Built: 1975
Courtesy of MB MOSER REAL ESTATE GROUP
City: Aurora
State: Colorado
Postal Code: 80014
County: Arapahoe
MLS Number: 1720914
Year Built: 1975
Courtesy of MB MOSER REAL ESTATE GROUP

 Courtesy of Kenai Capital Advisors LLC
Courtesy of Kenai Capital Advisors LLC
