Contact Us
Details
Welcome to a bright, light, beautiful, brand-new construction ranch-style modern custom home in a luxurious neighborhood of the Blackstone Country Club in SE Aurora. Designed and built with beauty and convenience, it offers a stunning open-concept floor plan, oversized windows, and high ceilings, from ten to thirteen feet in some areas. The great room introduces a modern black fireplace embedded in a white background of an expensive wood feature wall, with built-in shelves on the side. White, high-gloss flat-panel modern cabinets ($50K) paired with gray ones for the pantry and double-oven wall and nine nine-foot white quartzite island are featured in the kitchen, which provides plenty of cabinets and counter space. An easy to notice is the overall contrast of black and white finishes and a sophisticated mixture of contemporary and farmhouse elements. There are six bedrooms, including an optional office, and four bathrooms, most of which are en-suite, some with double vanities. The spacious primary suite has an oversized shower w/a shower system, hand-made Italian navy-blue tiles, a free-standing, large soaking tub, dual vanities, and a huge walk-in closet. In addition, the finished basement provides a wet bar open to a roomy area perfect for entertainment. This beautiful home sits on an oversized lot, allowing you to admire Colorado sunsets from the large, partially covered-deck. The location of this residence could not have been more convenient; it is within walking distance of an architectural masterpiece, a Clubhouse with fantastic amenities, a brand-new elementary school, part of CCS, many golf courses within the development, hiking, and biking trails, close to Southlands, a shopping, dining, and entertainment district; within a short distance to E-470, I-25, DIA. The neighborhood of the Blackstone Country Club offers everything your lifestyle and heart may desire! (The landscaping has been completed) https://my.matterport.com/show/?m=CHAdHjuwhB5PROPERTY FEATURES
Water Source :
Public
Sewer Source :
Public Sewer
Parking Total:
3
Garage Spaces:
3
Zoning:
res
PROPERTY DETAILS
Street Address: 8079 Blackstone Parkway
City: Aurora
State: Colorado
Postal Code: 80016
County: Arapahoe
MLS Number: 7864553
Courtesy of Equity Colorado Real Estate
City: Aurora
State: Colorado
Postal Code: 80016
County: Arapahoe
MLS Number: 7864553
Courtesy of Equity Colorado Real Estate
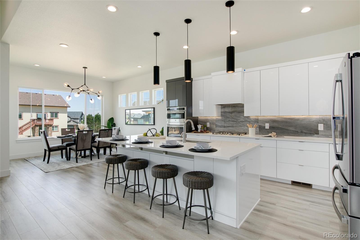
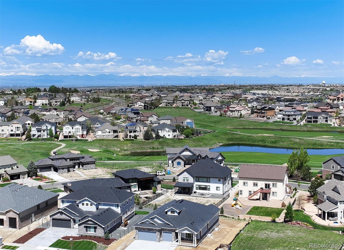
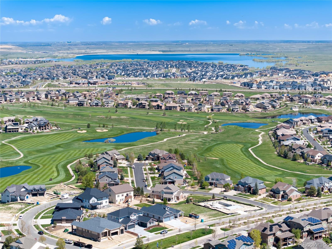
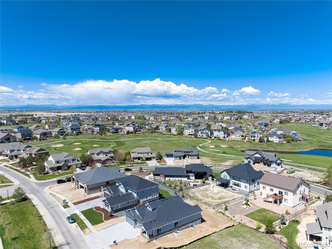
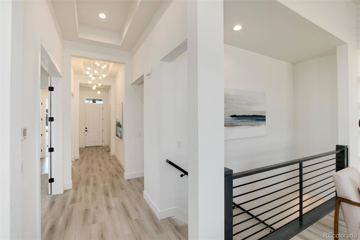
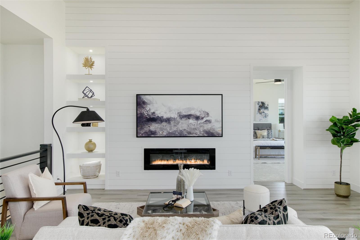
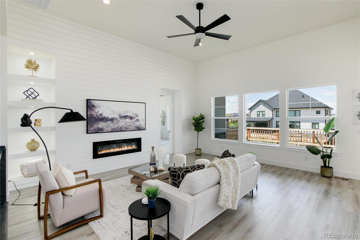
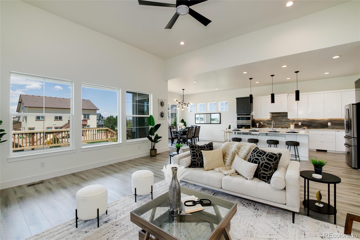
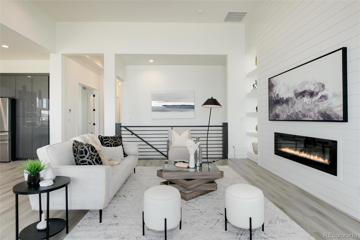
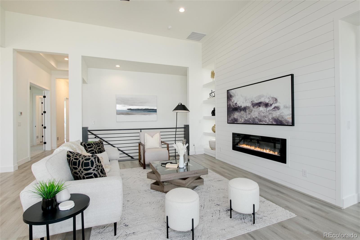
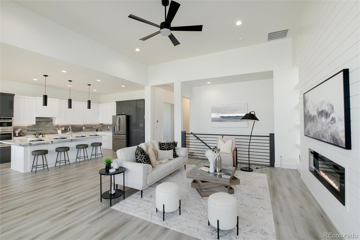
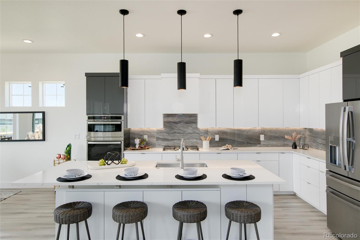
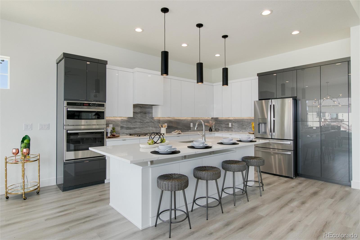
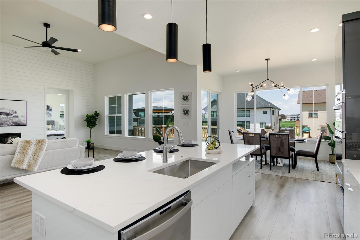
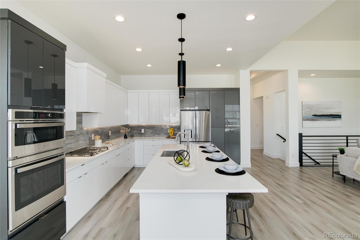
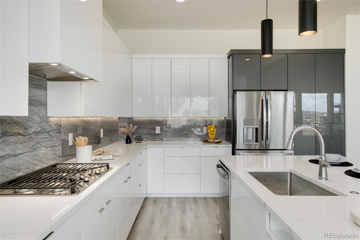
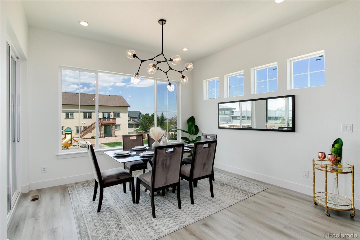
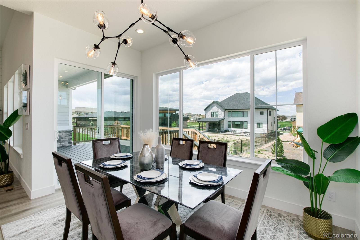
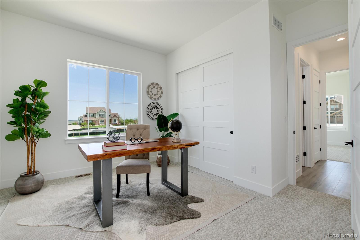
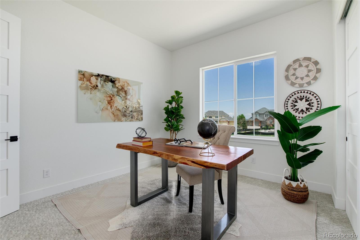
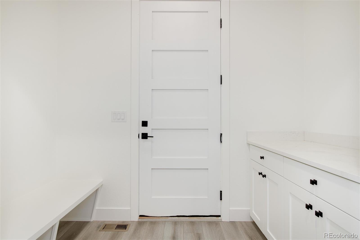
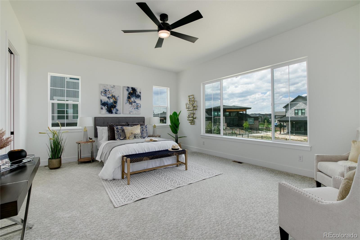
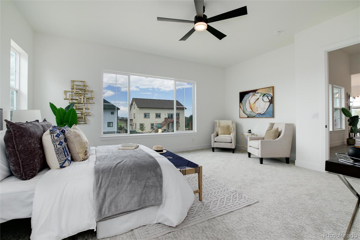
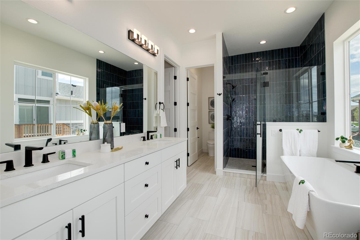
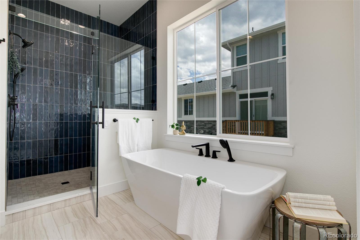
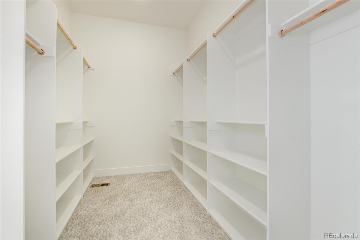
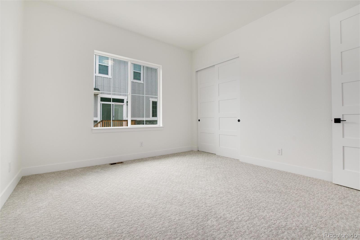
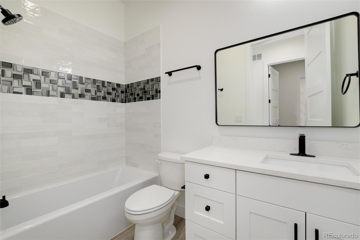
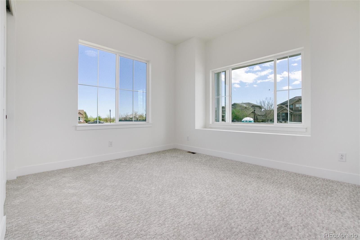
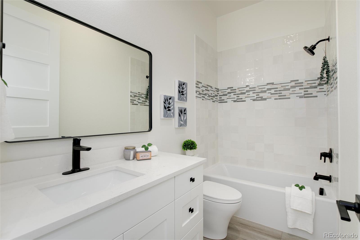
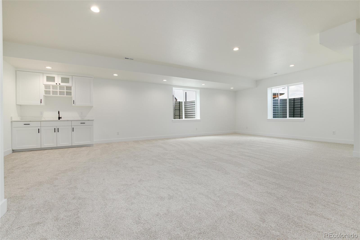
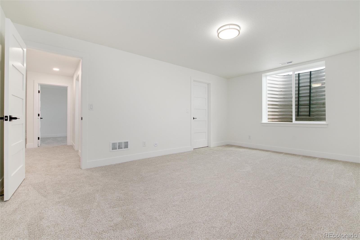
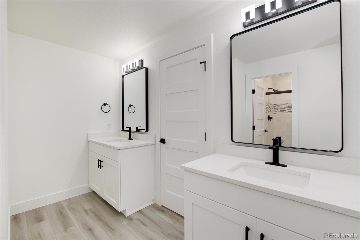
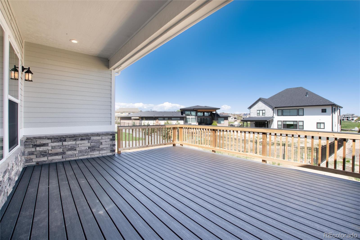
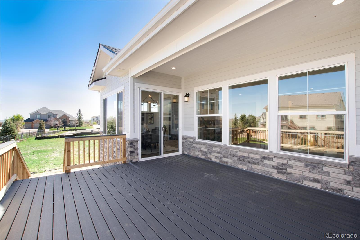
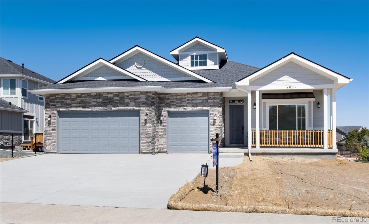
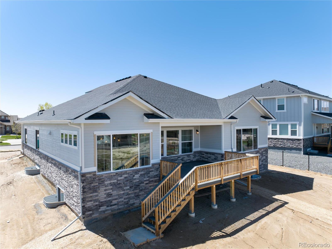
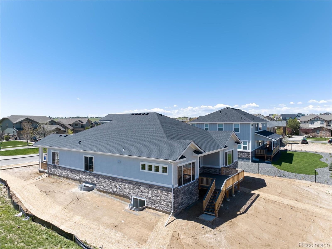
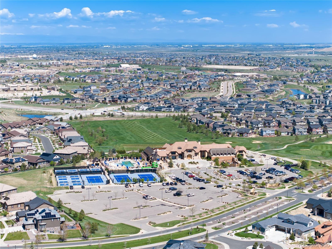
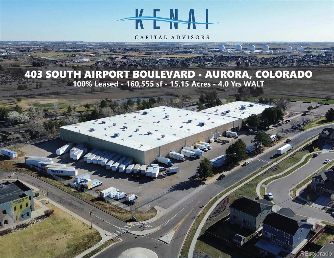
 Courtesy of Kenai Capital Advisors LLC
Courtesy of Kenai Capital Advisors LLC
