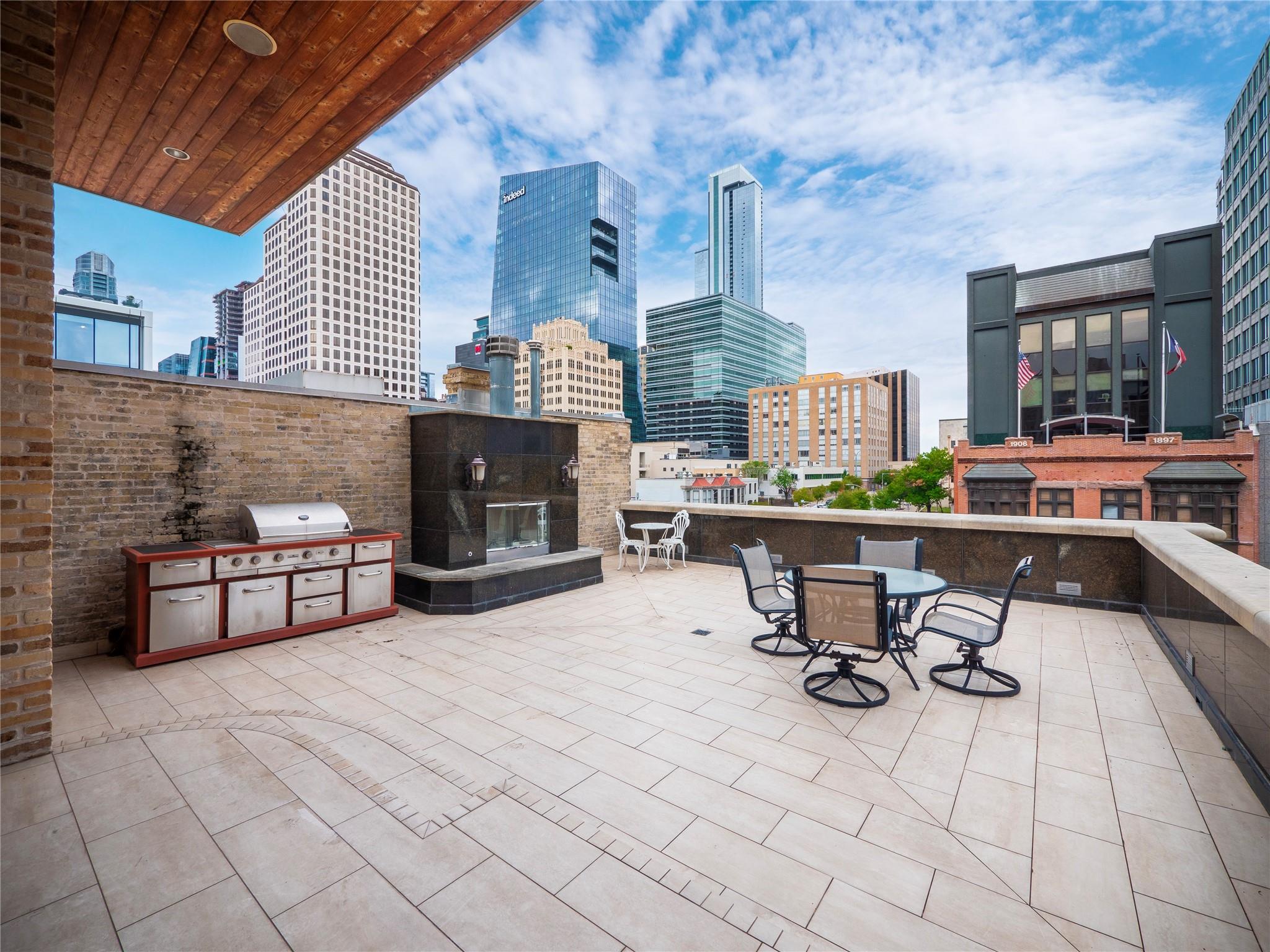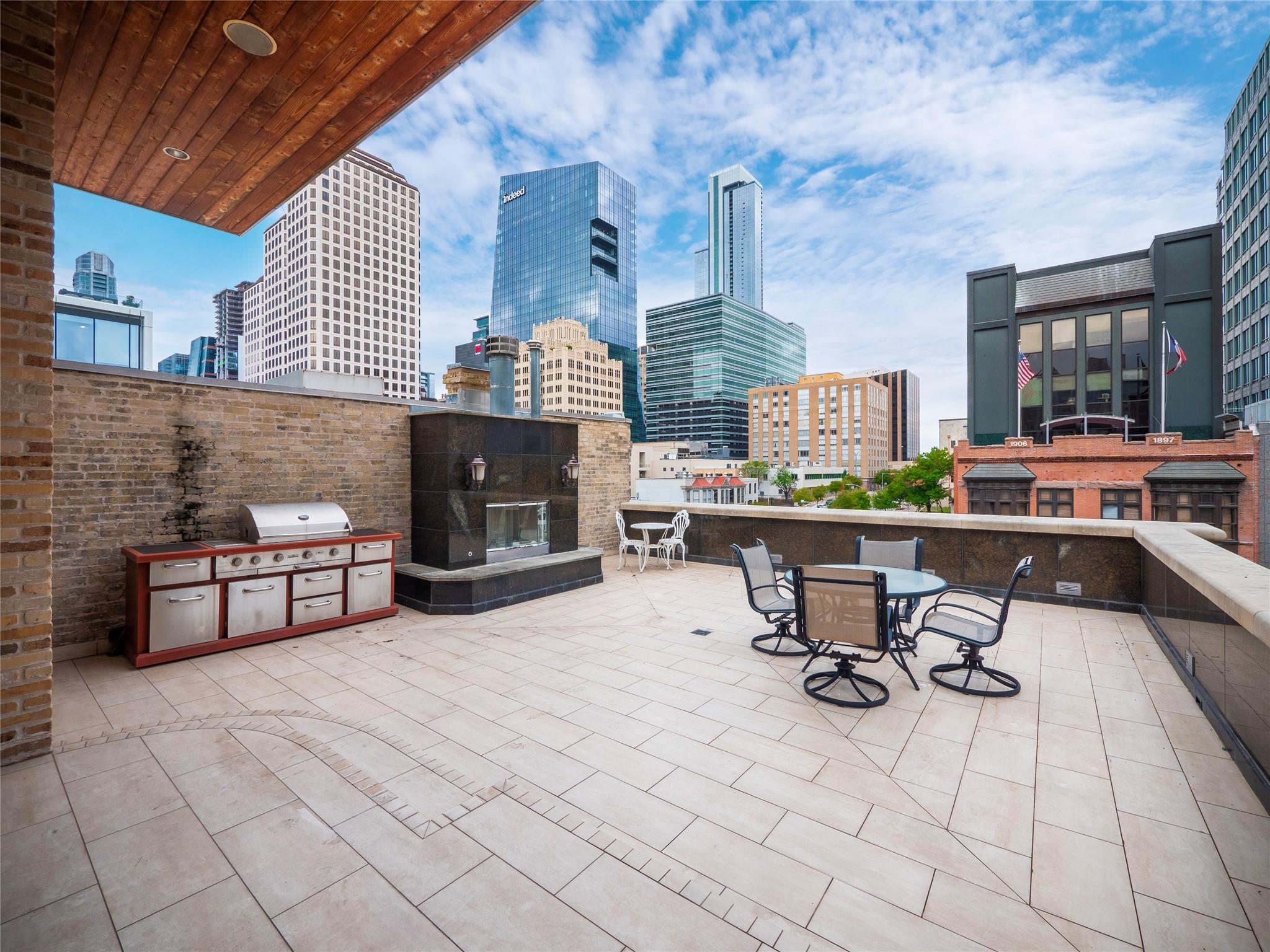Contact Us
Details
Luxury meets functionality in this flawlessly designed home in the distinguished Serene Hills community! Sitting on an exquisitely manicured flat lot that could accommodate a swimming pool – a rare find in the lovely hills outside Bee Cave. An open entryway with gorgeous dark wood floors and elegant tray ceilings leads to the warm and inviting open-concept living/kitchen/dining area. The living room showcases a wood-beamed vaulted ceiling, classy plaster fireplace, dry bar and wall of windows that looks onto the huge covered portico. The kitchen is a chef’s dream with all Viking appliances including a 6-burner stainless range with convection oven, stylish vent hood, a 2nd convection oven, and more. In addition, the kitchen has a large island and bar, roomy pantry & butler’s pantry, and custom, solid-wood cabinetry designed by Kent Moore. The primary bedroom suite is a peaceful retreat with the warmth of natural wood beams and lots of natural light. The spa area is spacious and tranquil with a huge soaking tub, walk-in shower, towering ceiling, double vanity with stone countertops, and 2 extra large walk-in closets with amazing, fully adjustable custom built-ins and shelving. Upstairs, a large multi-purpose loft peers over the Juliet balcony to the living room below. Also upstairs, a ½-bath, wet bar, and impressive media room which could also be used as another bedroom/office/gym. Professionally landscaped yards include gorgeous live oak trees and perfectly manicured lawns that accentuate this exquisite home. The spectacular back covered portico features a massive stone fireplace, large sitting area, outdoor kitchen (with gas grill, sink and fridge), and automatic solar shades to assure complete privacy and comfort. New 2-stage HVAC system installed last August. Serene Hills is a short drive from destination golf resorts, country clubs, parks, sports complexes, major shopping centers, popular restaurants, and music venues. Photos have been virtually edited.PROPERTY FEATURES
Utilities :
Electricity Available
Sewer Source :
MUD
Community Features :
Electricity Available
Parking Features:
Attached
Parking Total:
5
3
Garage Spaces
Security Features :
Security System Owned
Exterior Features:
Gas Grill
Lot Features :
Curbs
Cooling:
Central Air
Foundation Details:
Slab
Levels :
Two
Appliances :
Built-In Oven(s)
Flooring :
Carpet
Interior Features:
Breakfast Bar
PROPERTY DETAILS
Street Address: 510 Doe Whisper
City: Austin
State: Texas
Postal Code: 78738
County: Travis
MLS Number: 7743776
Year Built: 2016
Courtesy of Kuper Sotheby's Int'l Realty
City: Austin
State: Texas
Postal Code: 78738
County: Travis
MLS Number: 7743776
Year Built: 2016
Courtesy of Kuper Sotheby's Int'l Realty
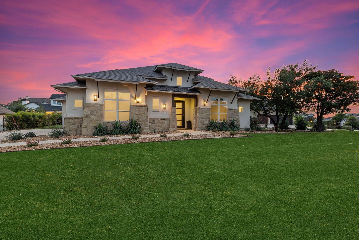
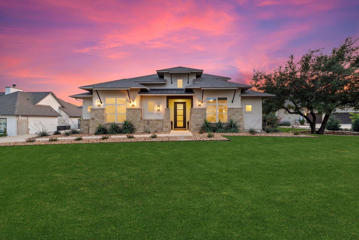
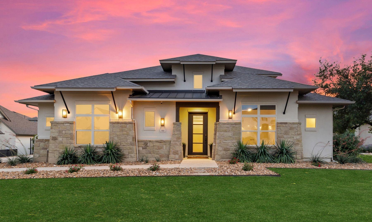
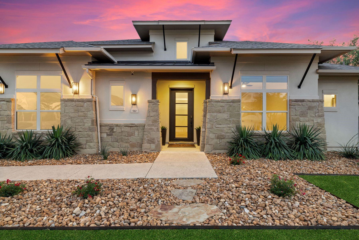
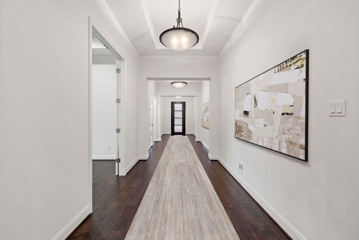
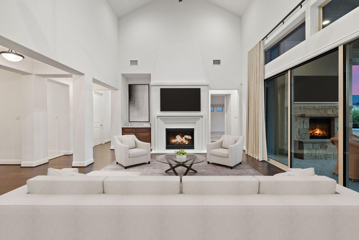
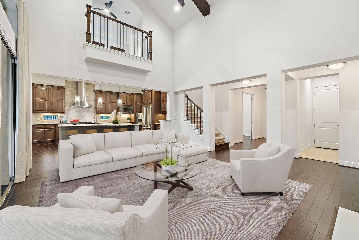
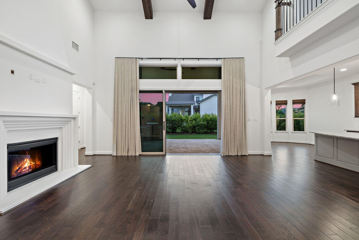
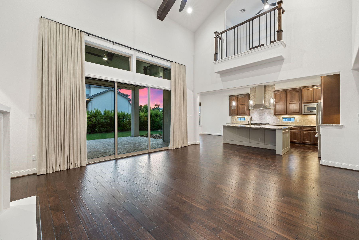
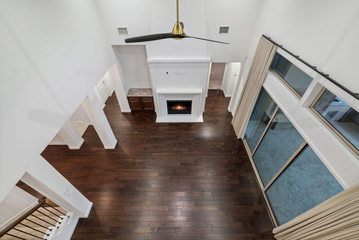
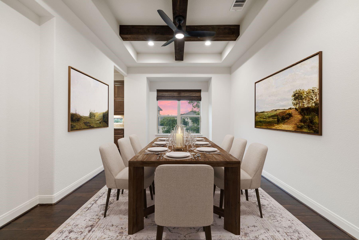
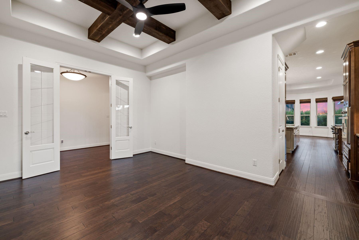
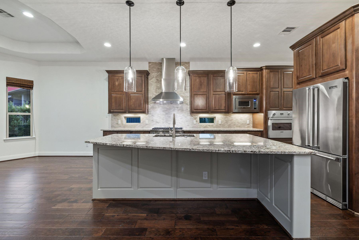
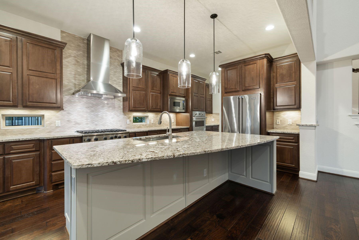
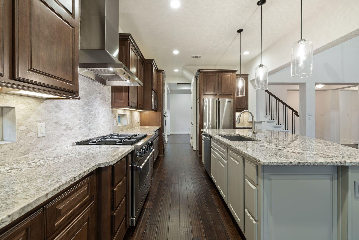
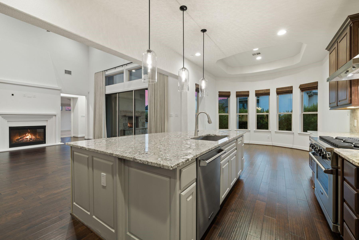
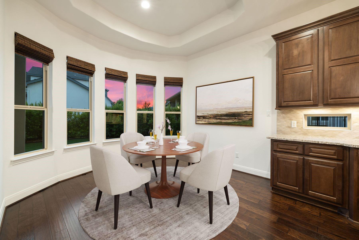
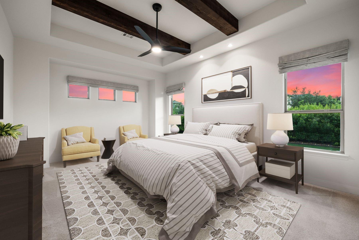
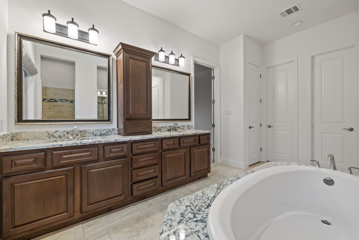
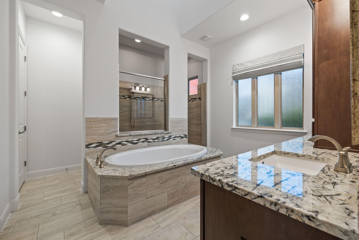
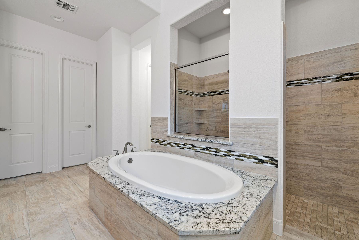
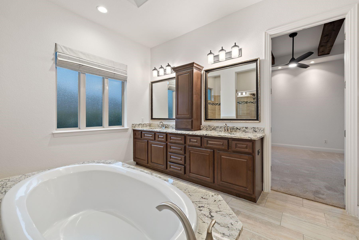
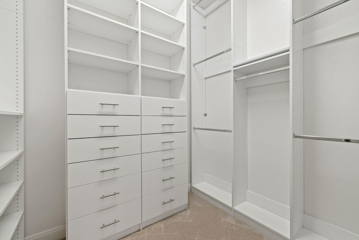
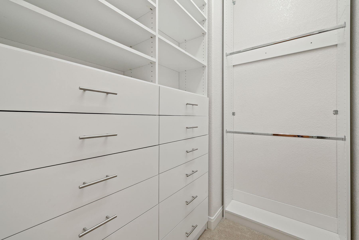
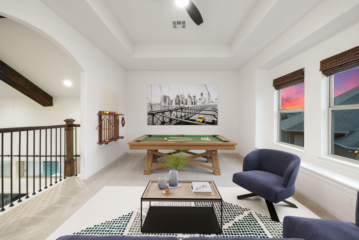
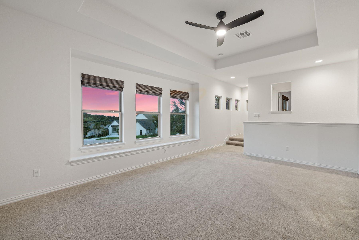
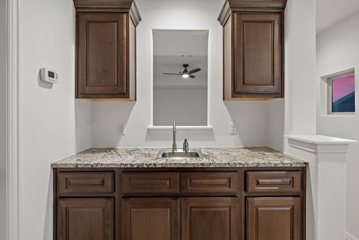
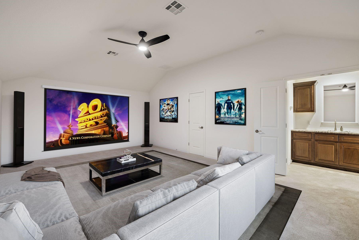
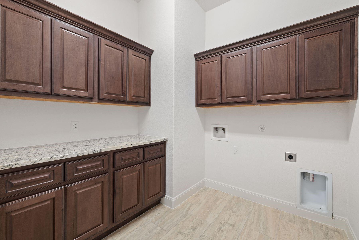
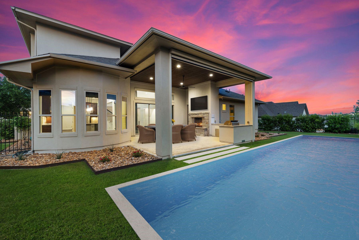
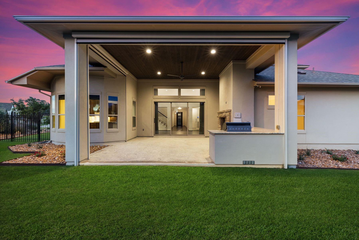
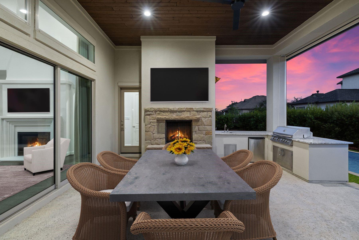
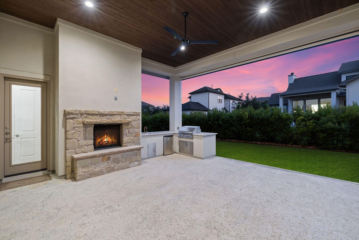
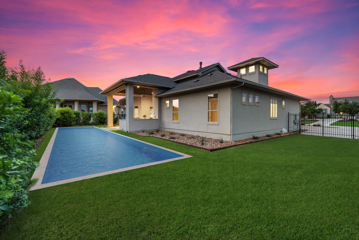
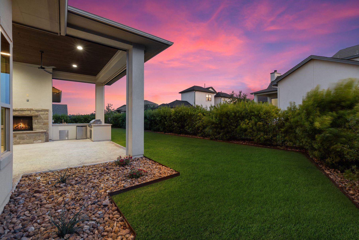
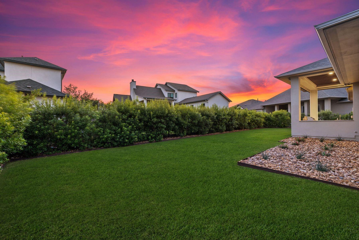
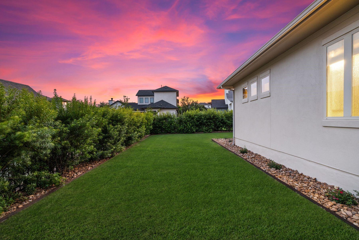
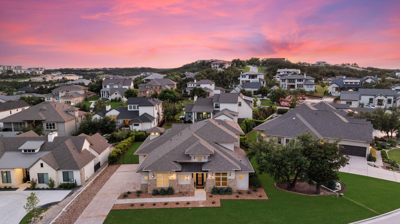
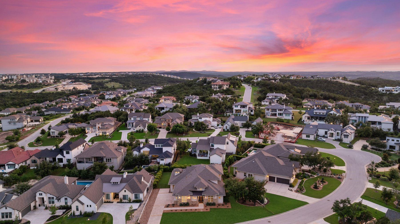
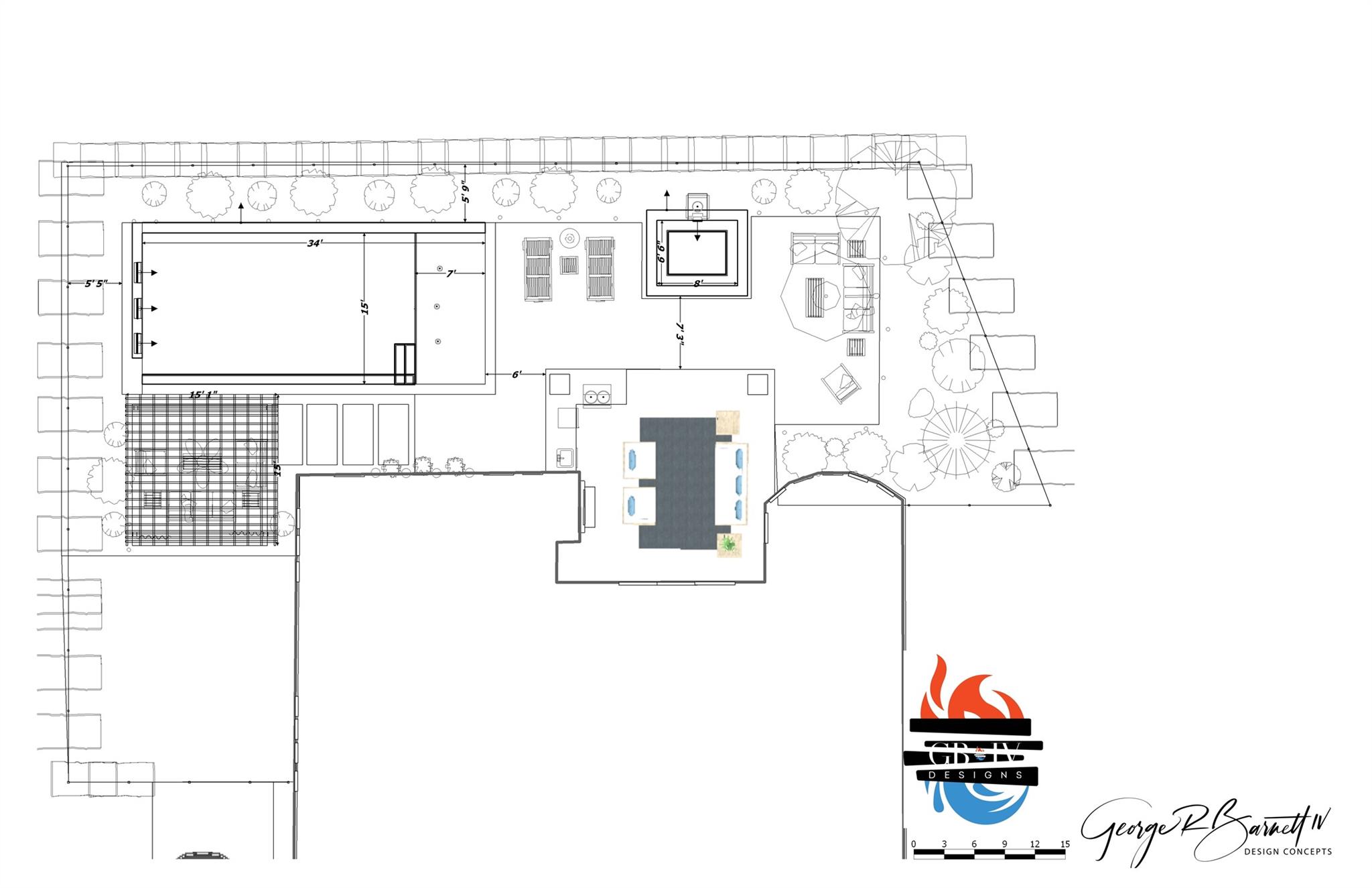
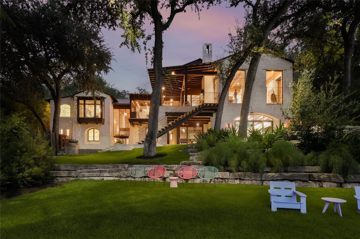
 Courtesy of Moreland Properties
Courtesy of Moreland Properties