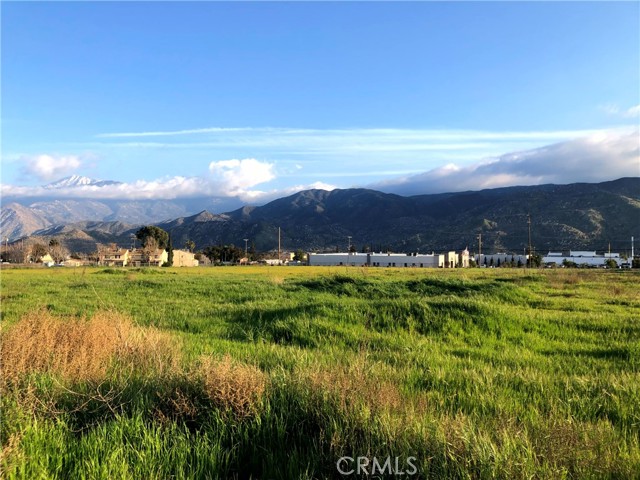Contact Us
Details
Active upon successful cancellation of escrow - Buyer was not able to enter into escrow for COP. Sun Lakes Country Club is a Golfing Community - Resort living for Seniors. Must have a qualifying senior of 55. This home is known as the "Trillion" floor plan at 1,683 square feet. Primary bedroom/bathroom has a very large walk-in closet, ceiling fan, dual sinks, soaking tub and a walkin shower. Guest bedroom has a walk-in closet, ceiling fan and direct access to the guest bathroom with a shower/tub combo. There is also a den / office. Home has upgraded wood laminate flooring, carpet in guest bedroom, tile in bathrooms and a beautiful tile flooring in the kitchen and laundry room. Kitchen countertop is Corian. The great room is open to the dining room, family room and kitchen with a gas fireplace and lots of windows for plenty of sunshine. The family room has a ceiling fan and a sliding glass door to the covered patio area that leads to an oversized backyard. Trees, water feature and grass surround home. This home is in excellent condition and is move in ready. Make an appointment to see this beautiful home. Sun Lakes Country Club is located near shopping, entertainment and restaurants with Morongo Casino and Desert Hills Premium Shopping Mall 15 minutes east on highway 10. Travel a few more minutes and you can enjoy a Sunday Brunch in Palm Springs. Some of the amenities in Sun Lakes: Championship Golf Course, Executive Golf Course, 3 Club Houses, 3 Gyms, Restaurant, Sandwich Shop & Lounge. Do you play tennis, we have that covered too! Bocce Ball, Pickle Ball / Paddle Ball or you can join several clubs such as Gardening, Golf, Sewing, Cards, Choir, Dance and many, many others. Be as active as you'd like or sit and enjoy a book in the library.PROPERTY FEATURES
Kitchen Features: Corian Counters,Pots & Pan Drawers,Utility sink,Walk-In Pantry
Rooms information : Den,Great Room,Jack & Jill,Kitchen,Walk-In Closet,Walk-In Pantry
Electric: Standard
Sewer: Public Sewer
Water Source: Public
Senior Community
Association Amenities: Pickleball,Pool,Spa/Hot Tub,Barbecue,Outdoor Cooking Area,Picnic Area,Golf Course,Tennis Court(s),Paddle Tennis,Racquetball,Sport Court,Gym/Ex Room,Clubhouse,Billiard Room,Card Room,Banquet Facilities,Recreation Room,Meeting Room,Common RV Parking,Cable TV,Pet Rules,Management,Controlled Access
Attached Garage : Yes
# of Garage Spaces: 2.00
# of Parking Spaces: 2.00
Security Features: Gated with Attendant,Carbon Monoxide Detector(s),Gated Community,Smoke Detector(s)
Patio And Porch Features : Rear Porch,Roof Top,Slab
Lot Features: 0-1 Unit/Acre,Landscaped,Lawn,Irregular Lot,Sprinkler System
Fencing: Vinyl
Property Condition : Turnkey
Road Frontage: City Street
Road Surface: Paved
Parcel Identification Number: 440210012
Cooling: Has Cooling
Heating: Has Heating
Heating Type: Central
Cooling Type: Central Air
Bathroom Features: Bathtub,Double Sinks in Primary Bath,Separate tub and shower,Soaking Tub,Walk-in shower
Architectural Style : Spanish
Flooring: Carpet,Laminate,Tile,Wood
Roof Type: Spanish Tile
Construction: Drywall Walls,Stucco
Year Built Source: Public Records
Fireplace Features : Great Room
Common Walls: No Common Walls
Appliances: Dishwasher,Gas Range,Gas Water Heater,Refrigerator
Laundry Features: Dryer Included,Individual Room,Washer Included
Eating Area: Breakfast Counter / Bar,Dining Ell
Laundry: Has Laundry
MLSAreaMajor: 263 - Banning/Beaumont/Cherry Valley
PROPERTY DETAILS
Street Address: 1574 Litchfield Court
City: Banning
State: California
Postal Code: 92220
County: Riverside
MLS Number: EV24143211
Year Built: 2003
Courtesy of CENTURY 21 LOIS LAUER REALTY
City: Banning
State: California
Postal Code: 92220
County: Riverside
MLS Number: EV24143211
Year Built: 2003
Courtesy of CENTURY 21 LOIS LAUER REALTY
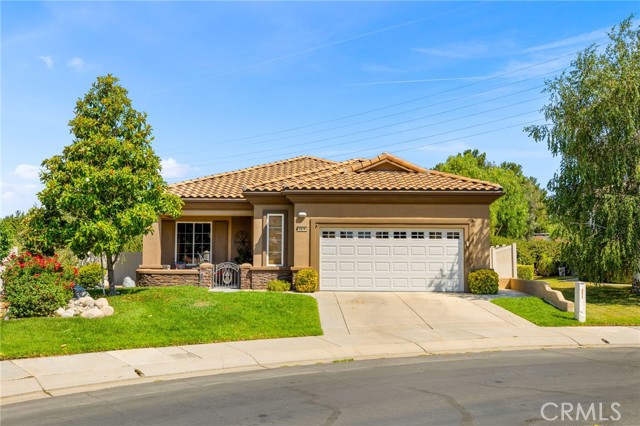


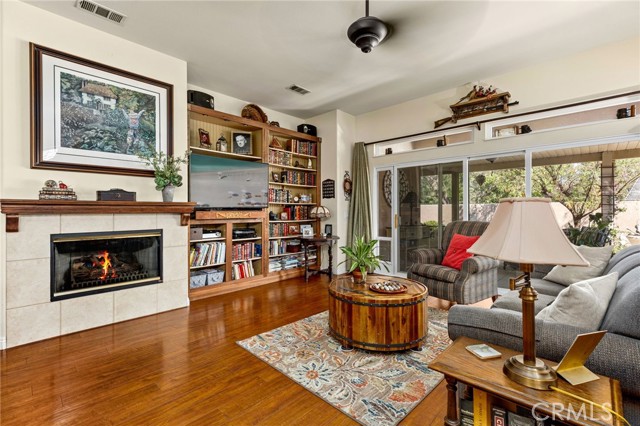
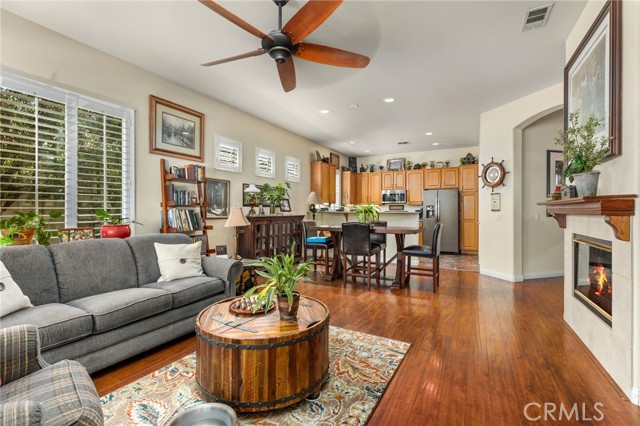


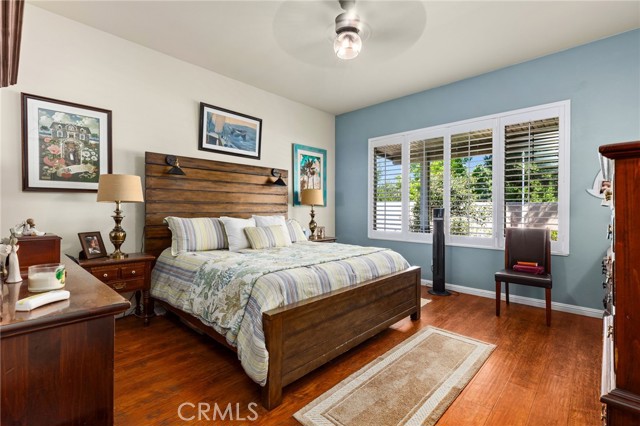







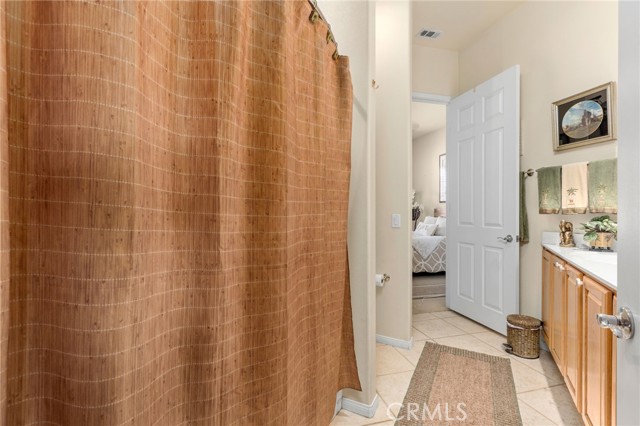


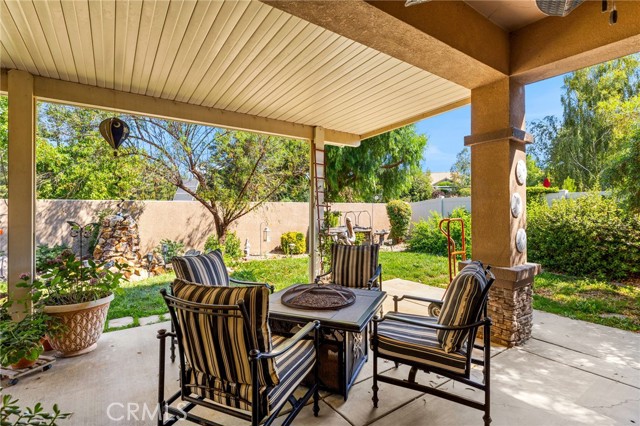





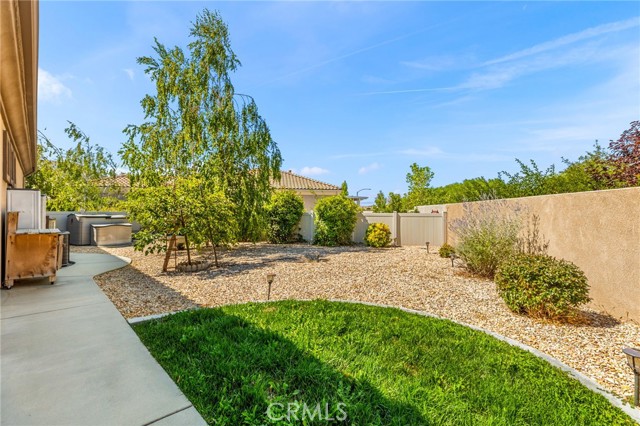



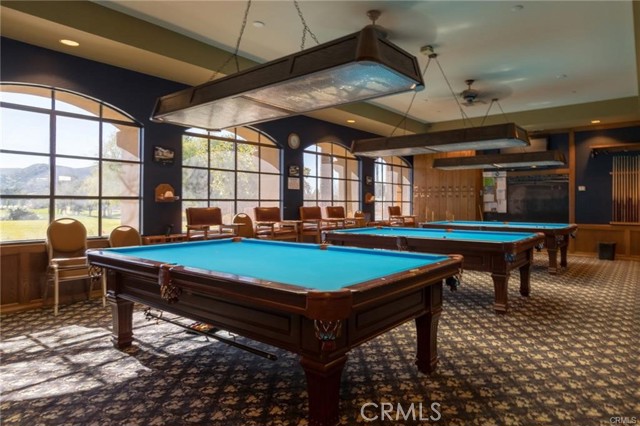


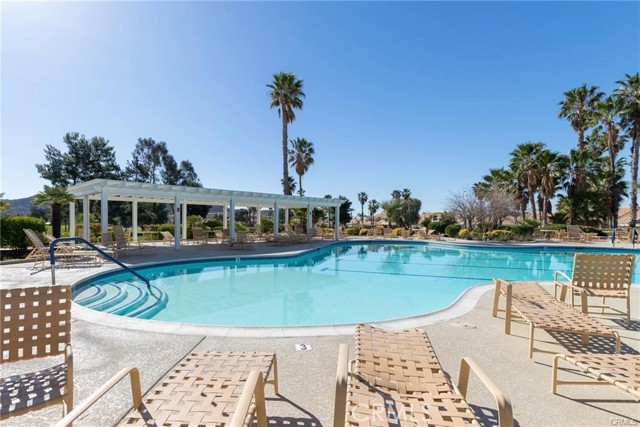

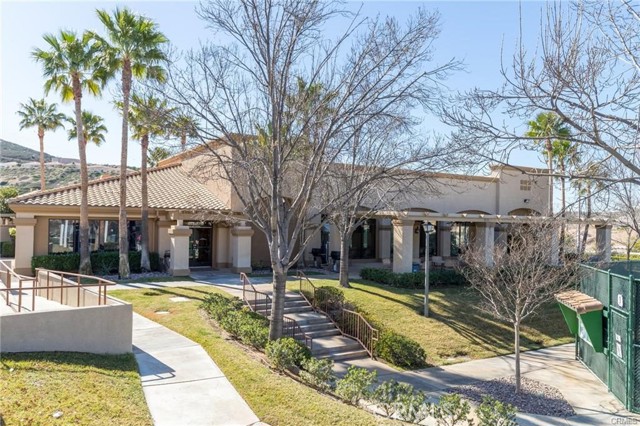
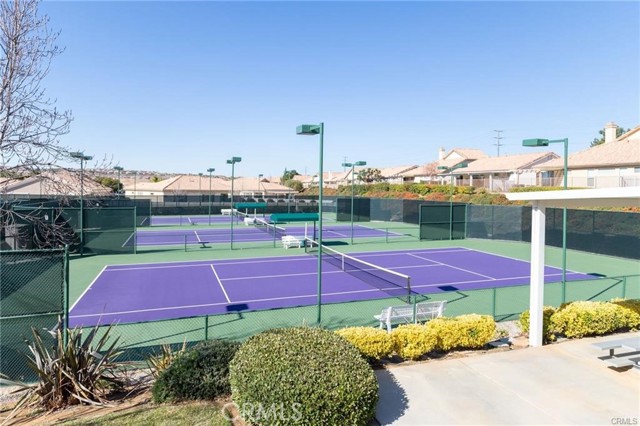




 Courtesy of REDFIN
Courtesy of REDFIN
