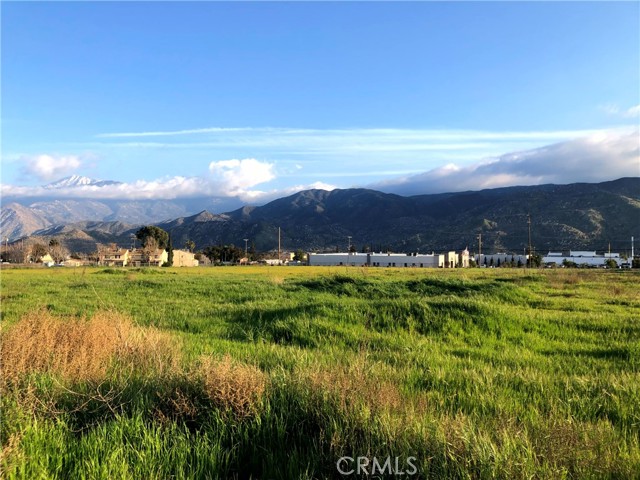Contact Us
Details
This Gorgeous MOVE IN READY, Trillion model home is located in the desirable 55+ community of Sun Lakes Country Club. There are 2 bedrooms, 2 bathrooms, and a den. Beautiful hard wood floors. The tile entryway is wide for easy entry. The celling's are high and have fans in every room. The kitchen has plenty of storage space, gorgeous granite counters, stainless steel appliances, and open to the great room. Lots of windows allow great sunlight in. The living room has a fireplace for those cold nights, and built-in entertainment center for a TV /stereo system. The master suit has a large walk in closet, and master bathroom, with a soaker tub and separate shower. Guest bedroom has a jack and jill bathroom and walk-in closet. What a great house! ---- You drive through the gate at Sun Lakes, and find the beautiful and friendly community. You are home! The community offers 2 golf courses, 2 restaurants, 3 clubhouses with meeting rooms, gyms, Swimming pools, and a library. There are plenty of clubs and activities to join for crafts, dancing, games, travel, and entertainment. Boccie ball, Paddle ball, Tennis, Billiards, and of course take advantage of the two lovely golf courses. COME SEE THIS BEAUTIFUL HOME BEFORE IT'S GONE!!PROPERTY FEATURES
Kitchen Features: Granite Counters,Kitchen Island
Rooms information : All Bedrooms Down,Den,Entry,Galley Kitchen,Great Room,Jack & Jill,Kitchen,Laundry,Main Floor Bedroom,Main Floor Primary Bedroom,Two Primaries,Walk-In Closet
Electric: Standard
Sewer: Public Sewer
Water Source: Public
Senior Community
Association Amenities: Pickleball,Pool,Spa/Hot Tub,Barbecue,Outdoor Cooking Area,Golf Course,Tennis Court(s),Bocce Ball Court,Gym/Ex Room,Clubhouse,Billiard Room,Common RV Parking,Cable TV,Maintenance Grounds,Pets Permitted,Guard,Security,Controlled Access
Attached Garage : Yes
# of Garage Spaces: 2.00
# of Parking Spaces: 2.00
Security Features: 24 Hour Security,Gated with Attendant,Carbon Monoxide Detector(s),Gated Community,Smoke Detector(s)
Accessibility Features: 2+ Access Exits,Grab Bars In Bathroom(s),Low Pile Carpeting,No Interior Steps
Patio And Porch Features : Concrete,Covered,Patio,Front Porch,Slab
Lot Features: Back Yard,Close to Clubhouse,Front Yard,Garden,Landscaped,Lawn,Park Nearby,Sprinkler System,Sprinklers In Front,Sprinklers In Rear,Up Slope from Street
Exterior Features:Lighting
Fencing: Vinyl
Property Condition : Updated/Remodeled
Road Frontage: Private Road
Road Surface: Paved
Parcel Identification Number: 440260015
Cooling: Has Cooling
Heating: Has Heating
Heating Type: Central,Natural Gas
Cooling Type: Central Air
Bathroom Features: Bathtub,Shower,Shower in Tub,Double Sinks in Primary Bath,Exhaust fan(s),Hollywood Bathroom (Jack&Jill),Laminate Counters,Linen Closet/Storage,Separate tub and shower,Soaking Tub,Walk-in shower
Architectural Style : Spanish
Flooring: Carpet,Tile,Wood
Roof Type: Concrete,Tile
Construction: Stucco
Year Built Source: Assessor
Fireplace Features : Living Room,Electric
Common Walls: No Common Walls
Appliances: Dishwasher,ENERGY STAR Qualified Appliances,Free-Standing Range,Disposal,Gas Oven,Gas Range,Gas Cooktop,Gas Water Heater,Ice Maker,Microwave,Refrigerator
Door Features: Insulated Doors,Sliding Doors
Laundry Features: Dryer Included,Individual Room,Inside,Washer Included
Eating Area: Breakfast Counter / Bar,Dining Room
Laundry: Has Laundry
Inclusions :Washer and Dryer are included, as well as the refrigerator.
MLSAreaMajor: 263 - Banning/Beaumont/Cherry Valley
PROPERTY DETAILS
Street Address: 2283 Wailea Beach Drive
City: Banning
State: California
Postal Code: 92220
County: Riverside
MLS Number: EV24049603
Year Built: 2002
Courtesy of Solera Real Estate Services
City: Banning
State: California
Postal Code: 92220
County: Riverside
MLS Number: EV24049603
Year Built: 2002
Courtesy of Solera Real Estate Services
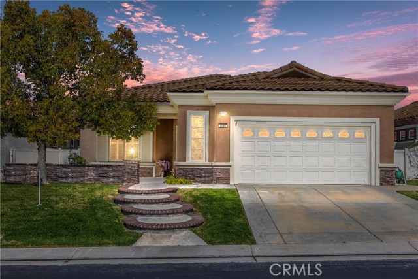
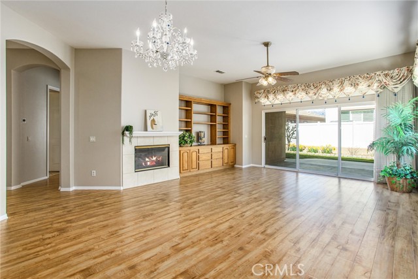
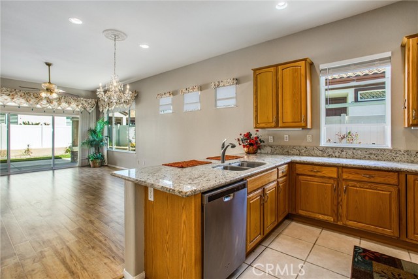
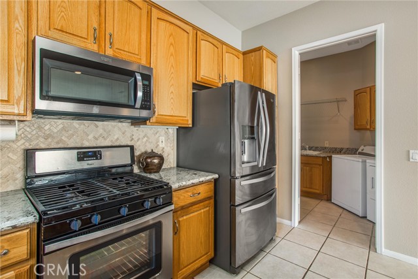
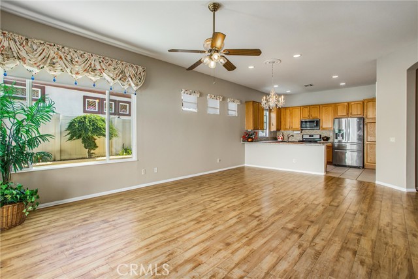
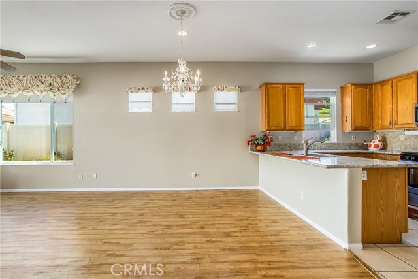
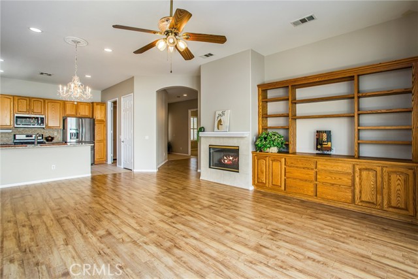
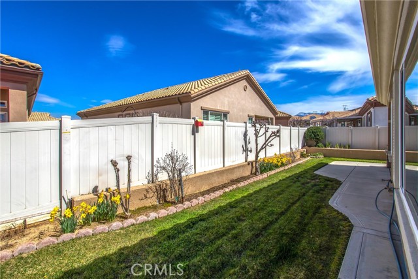
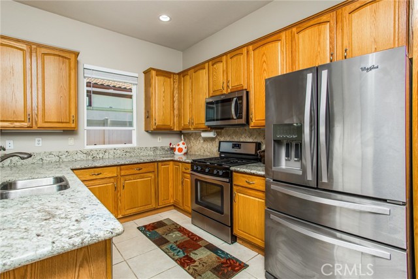
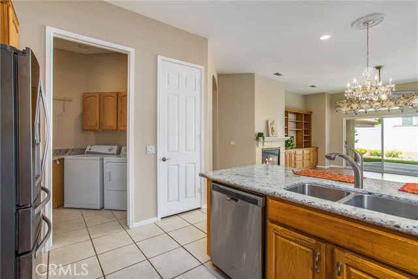
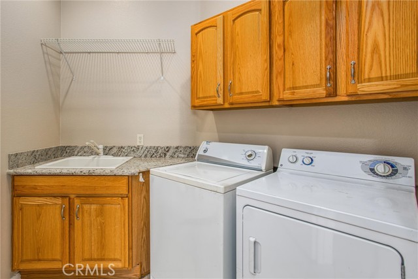
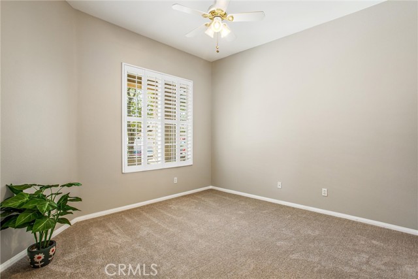
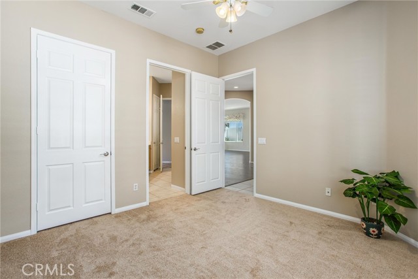
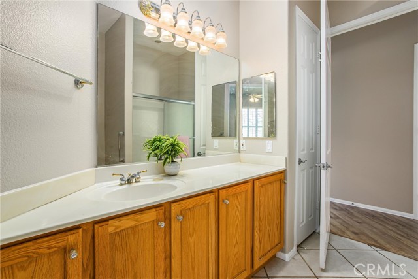
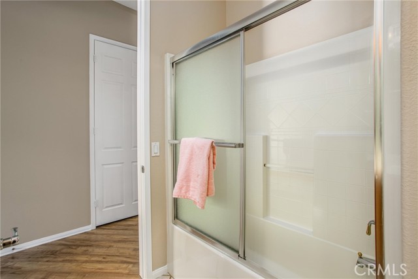
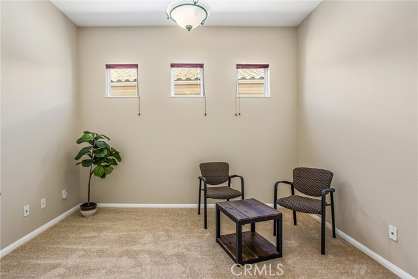
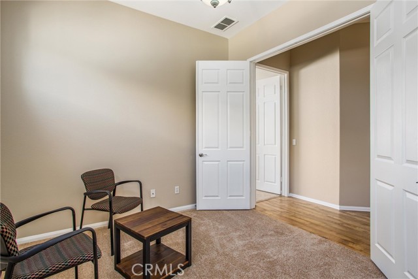
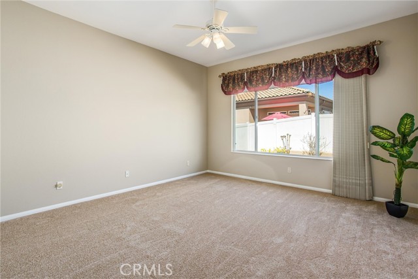
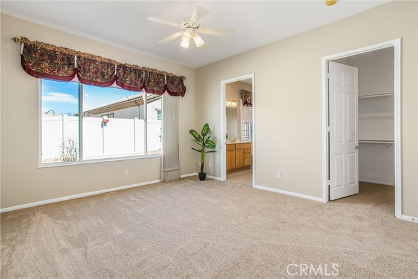
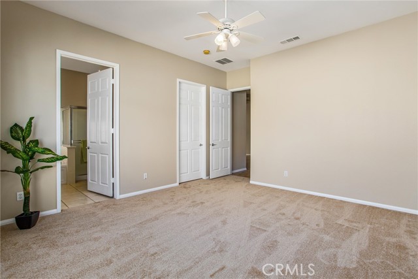
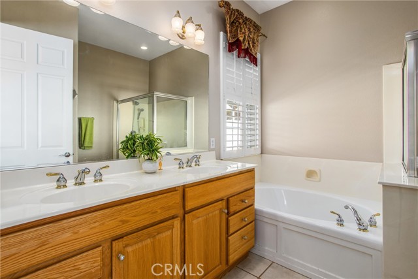
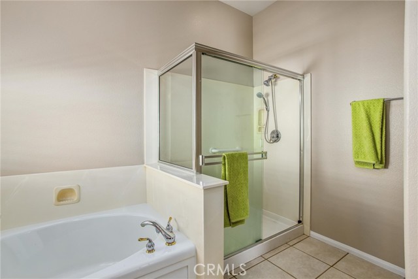
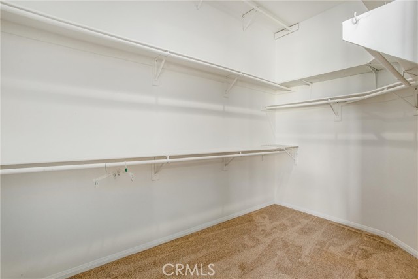
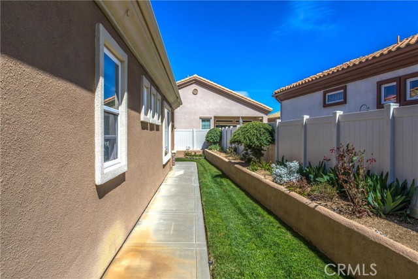
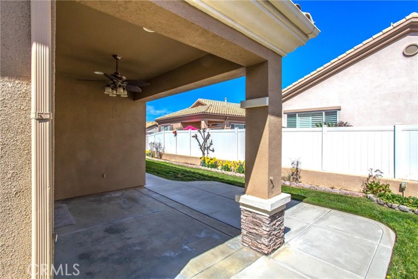
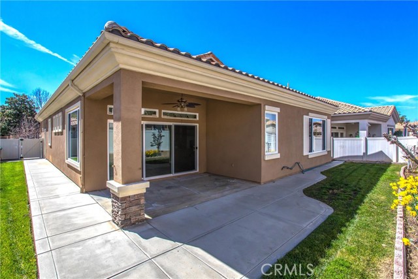
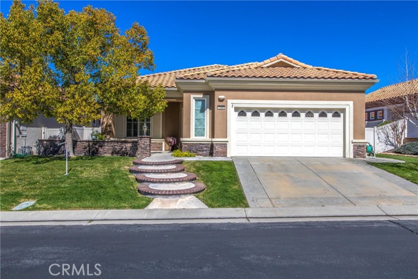
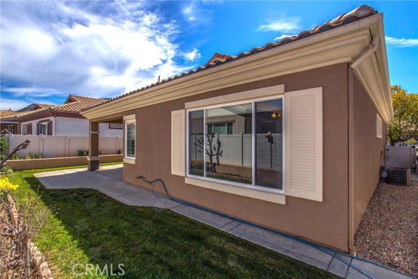
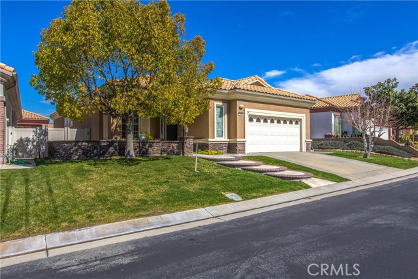
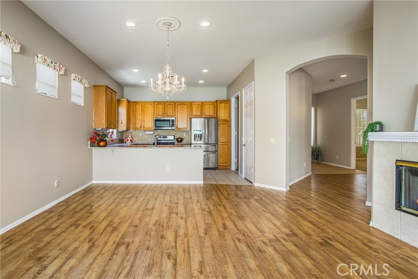
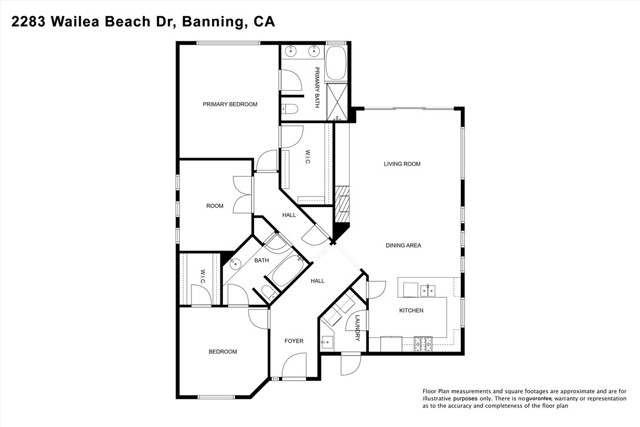
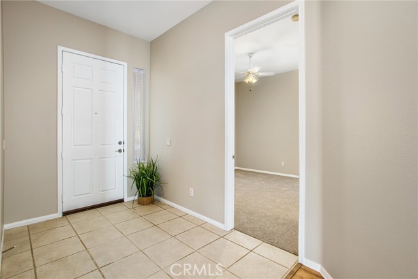
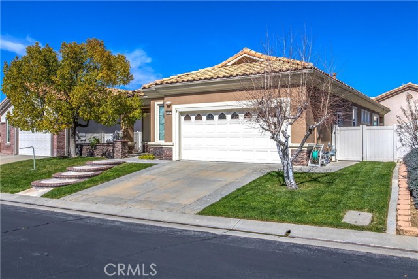

 Courtesy of REDFIN
Courtesy of REDFIN
