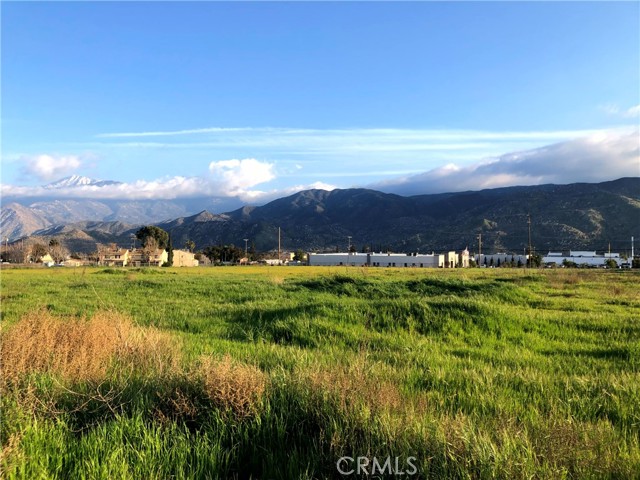Contact Us
Details
THIS Stunning HOME is located in the Wonderful Private Golf Community of Sun Lakes Country Club (55+ active). This homes boasts 180 degree mountain views, walls of windows spanning across entire length of house filling rooms with an abundance of natural light and dramatic mountain view backdrop. Lovely 2,133sqft home with 2 Private Master en-Suite beds/baths. Tall, front door entry to Elegant living room, high ceilings looking out to fabulous views. Pristine and practical, this home has been well loved and maintained. Dining room is open to kitchen with beautiful granite counter tops, ample cabinets, storage and walk in pantry. Wake up to brilliant blue skies, and views of magnificent mountains from your bedside picture window. In-door laundry room with sink. Two car garage w/ golf cart parking space. Sun Lakes offers: 3-pools/spas/clubhouses/restaurant/caf/lounge, 2-golf courses/pro-shops, driving range, putting greens, tennis courts, clubs, excursions and years of FUN..PROPERTY FEATURES
Room Type : Den/Office, Den, Living Room, Dining Area, Pantry, Patio Covered, Walk-In Closet, Two Masters, Formal Entry, Entry
Appliances : Cooktop - Gas, Microwave, Oven
Kitchen Features : Granite Counters, Island, Open to Family Room, Pantry, Counter Top
Bathroom Features : Tub With Jets, Sunken Tub, Double Vanity(s), 2 Master Baths, Shower Over Tub, Shower and Tub, Shower Stall
Pets Allowed : Assoc Pet Rules
Association Amenities : Bocce Ball Court, Card Room, Clubhouse, Conference, Billiard Room, Banquet, Assoc Pet Rules, Assoc Barbecue, Exercise Room, Fitness Center, Gated Community, Gated Community Guard, Pool, Picnic Area, Pickleball, Rec Multipurpose Rm, Security, Sport Court, Golf, Golf - Par 3, Onsite Property Management, Meeting Room, Paddle Tennis, Outdoor Cooking Area, Other Courts, Tennis Courts
Security Features : Carbon Monoxide Detector(s), Community, Gated Community with Guard, Smoke Detector
Has View
Building Type : Detached
Architectural Style : Unknown
Heating Type : Fireplace, Central
Cooling Type : Ceiling Fan, Central, Air Conditioning
Common Walls : Detached/No Common Walls
Flooring : Ceramic Tile, Carpet
Number of Fireplaces : 1
Fireplace of Rooms : Living Room
Furnished : Yes
Laundry Features : Room
Eating Area : Kitchen Island
Other Equipment: Microwave, Dryer, Dishwasher, Ceiling Fan, Cable, Washer, Refrigerator
MLSAreaMajor : Banning/Beaumont/Cherry Valley
Other Structures : None
PROPERTY DETAILS
Street Address: 2365 Birdie Dr
City: Banning
State: California
Postal Code: 92220
County: Riverside
MLS Number: 21104763
Year Built: 2002
Courtesy of Sundance Realty
City: Banning
State: California
Postal Code: 92220
County: Riverside
MLS Number: 21104763
Year Built: 2002
Courtesy of Sundance Realty
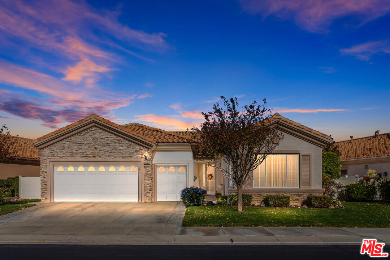
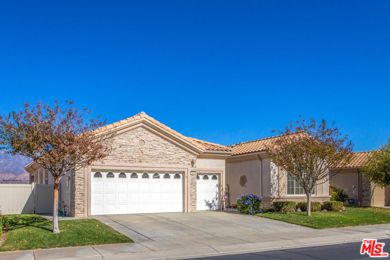
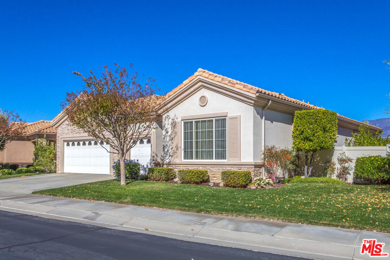
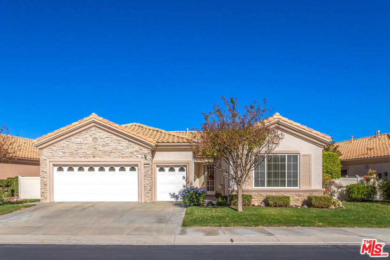
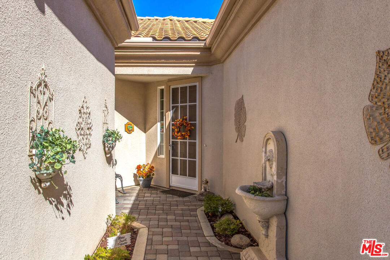
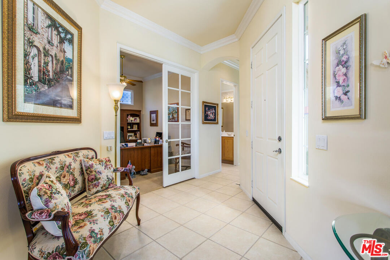
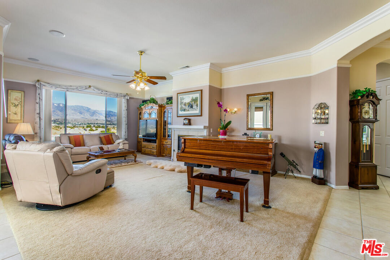
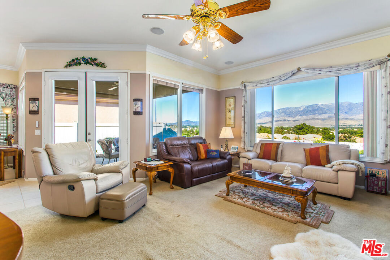
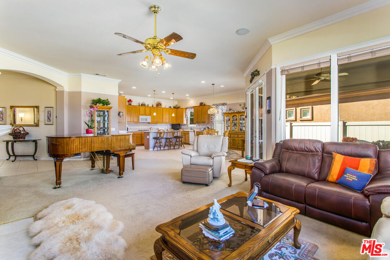
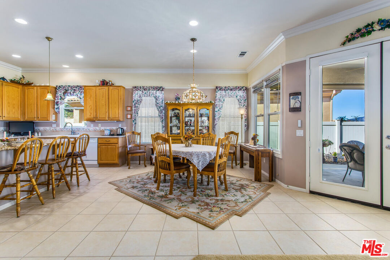
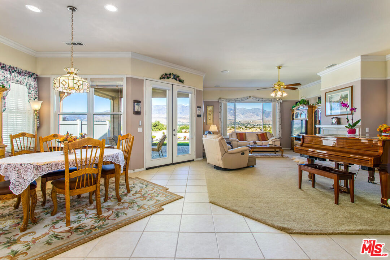
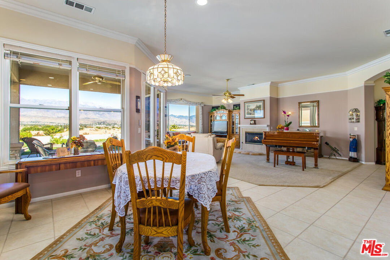
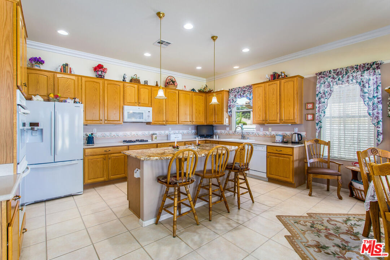
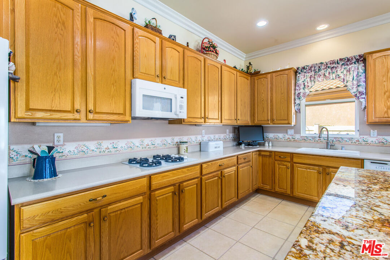
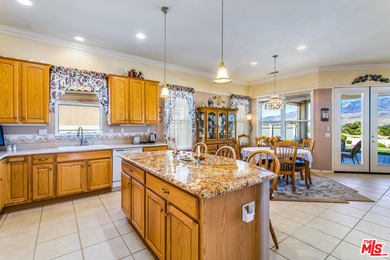
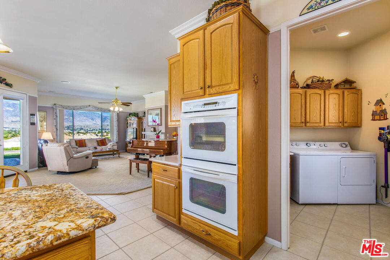
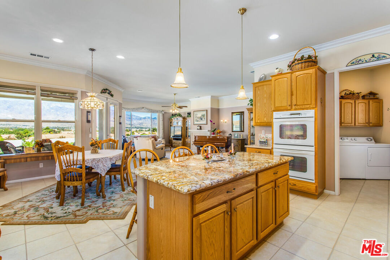
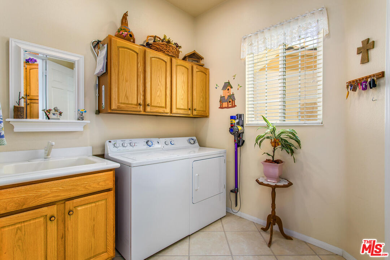
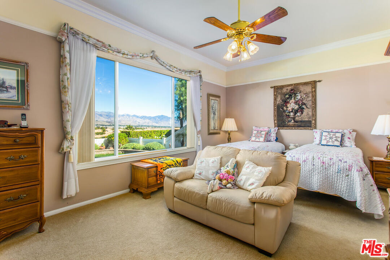
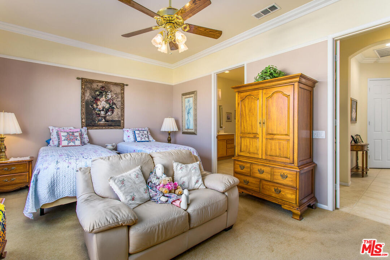
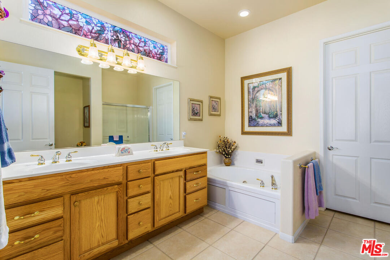
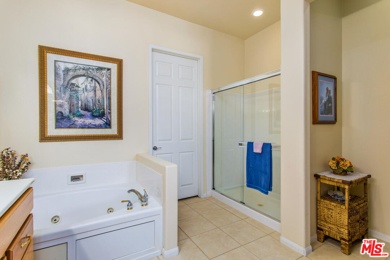
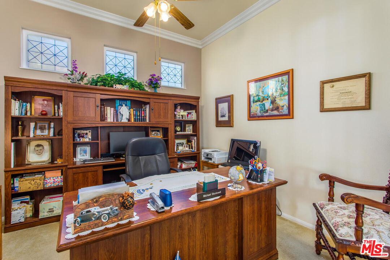
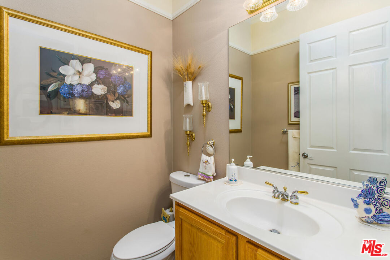
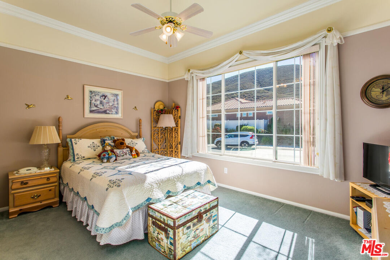
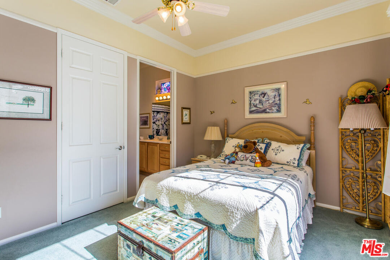
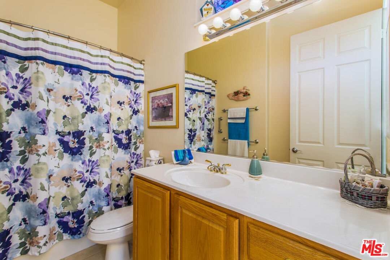
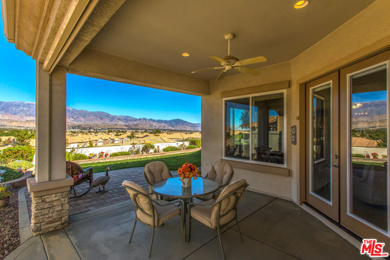
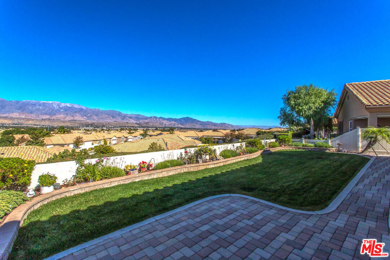
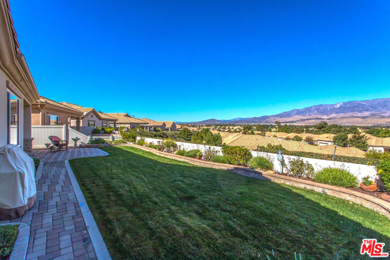
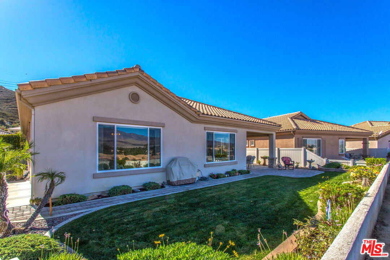
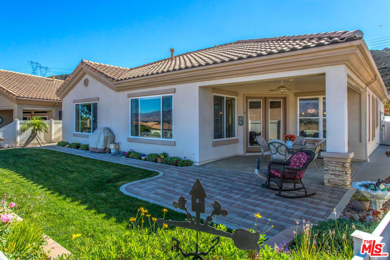
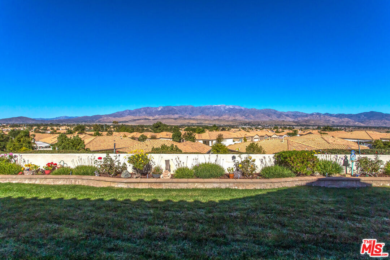
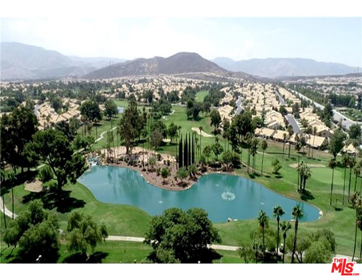

 Courtesy of REDFIN
Courtesy of REDFIN
