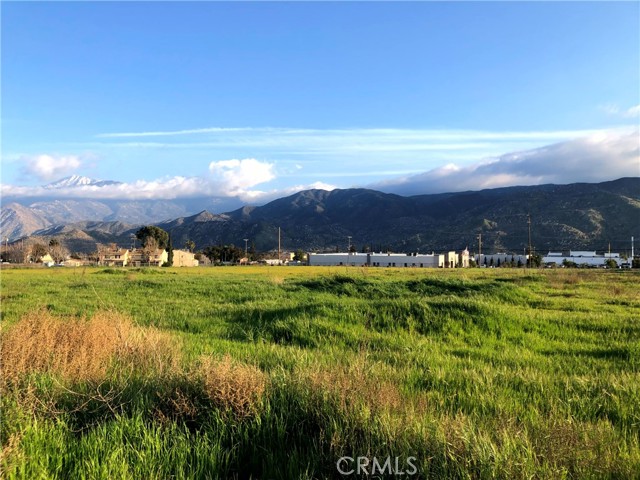Contact Us
Details
A gorgeous golf course view home which also includes a lake and hills view, framed by beautiful swaying trees! The view can be seen from the living room and the master bedroom. An Office/Den is off the entry way in this beautiful Columbine model with two bedrooms on opposite ends of the home. The covered patio (Alumawood) has a beautiful stone floor. The surrounding low maintenance yard is filled with flowering greenery and a picturesque fountain. You will love the quiet peacefulness here. Back inside is the upgraded kitchen with granite countertops. Both full bathrooms have been remodeled within the past 2 years. New HVAC unit installed 2 years ago. The home is located within Sun Lakes Country Club which features two 18-hole golf courses with pro shops, 2 restaurants, a cocktail lounge with dance floor, 3 clubhouses and a ballroom, tennis courts, pickle ball courts, bocce ball courts, 3 exercise gyms, many clubs for a variety of interests, 24-hour security in the gated community, 3 swimming pools, and more. Living in this 55+ gate guarded community is like living in a resort!PROPERTY FEATURES
Kitchen Features: Granite Counters,Kitchen Open to Family Room
Rooms information : Kitchen,Laundry,Living Room,Main Floor Bedroom,Main Floor Primary Bedroom,Primary Bathroom,Primary Bedroom,Office,Walk-In Closet
Electric: 220 Volts in Laundry
Sewer: Public Sewer
Water Source: Public
Senior Community
Association Amenities: Pickleball,Pool,Spa/Hot Tub,Barbecue,Golf Course,Tennis Court(s),Paddle Tennis,Bocce Ball Court,Gym/Ex Room,Clubhouse,Billiard Room,Card Room,Banquet Facilities,Recreation Room,Meeting Room,Common RV Parking,Maintenance Grounds,Pet Rules,Pets Permitted,Permitted Types,Call for Rules,Management,Guard,Security,Controlled Access
Uncovered Spaces: 2.00
Carport Spaces: 0.00
Attached Garage : Yes
# of Garage Spaces: 2.00
# of Parking Spaces: 4.00
Security Features: 24 Hour Security,Gated with Attendant,Automatic Gate,Carbon Monoxide Detector(s),Fire and Smoke Detection System,Gated Community,Gated with Guard,Guarded,Smoke Detector(s)
Accessibility Features: 2+ Access Exits,32 Inch Or More Wide Doors,Doors - Swing In,Entry Slope Less Than 1 Foot,Lowered Light Switches
Patio And Porch Features : Covered,Patio,Patio Open,Stone
Lot Features: Sloped Down,Front Yard,Landscaped,Lawn,On Golf Course,Patio Home,Sprinkler System,Sprinklers Drip System,Sprinklers In Front,Sprinklers In Rear,Yard
Exterior Features:Rain Gutters
Fencing: Vinyl
Property Condition : Updated/Remodeled
Road Frontage: City Street
Road Surface: Paved
Parcel Identification Number: 419392046
Cooling: Has Cooling
Heating: Has Heating
Heating Type: Central,Fireplace(s)
Cooling Type: Central Air
Bathroom Features: Bathtub,Shower,Shower in Tub,Double Sinks in Primary Bath,Granite Counters,Privacy toilet door,Remodeled,Walk-in shower
Architectural Style : Contemporary,Traditional
Flooring: Laminate,Tile
Roof Type: Clay,Spanish Tile
Construction: Stucco
Year Built Source: Builder
Fireplace Features : Living Room,Gas,Gas Starter
Common Walls: No Common Walls
Appliances: Dishwasher,Disposal,Gas Oven,Gas Range,Ice Maker,Microwave,Refrigerator,Water Line to Refrigerator
Door Features: Insulated Doors,Sliding Doors
Laundry Features: Dryer Included,Gas & Electric Dryer Hookup,Gas Dryer Hookup,Individual Room,Inside,Washer Hookup,Washer Included
Eating Area: Breakfast Counter / Bar,Dining Room
Laundry: Has Laundry
Inclusions :Golf Cart, Washer, Dryer, Refrigerator, Desk
MLSAreaMajor: 263 - Banning/Beaumont/Cherry Valley
PROPERTY DETAILS
Street Address: 4871 Oakhurst Avenue
City: Banning
State: California
Postal Code: 92220
County: Riverside
MLS Number: IG25013163
Year Built: 1998
Courtesy of Royal Realty
City: Banning
State: California
Postal Code: 92220
County: Riverside
MLS Number: IG25013163
Year Built: 1998
Courtesy of Royal Realty
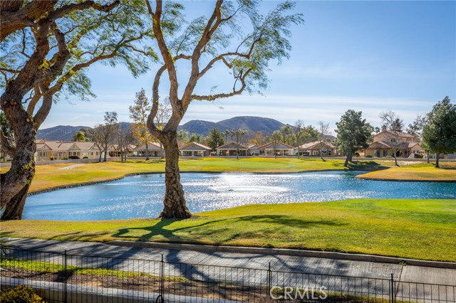
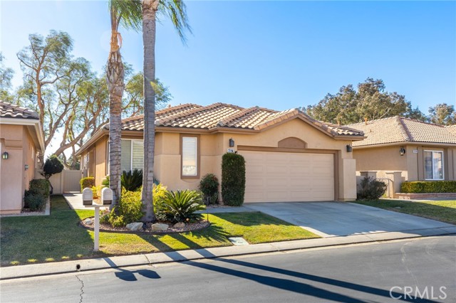
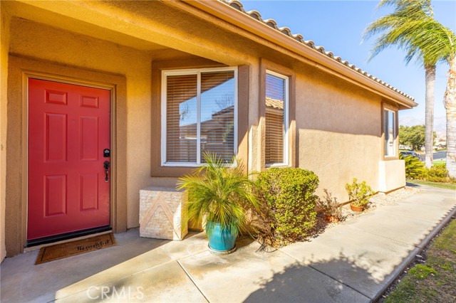
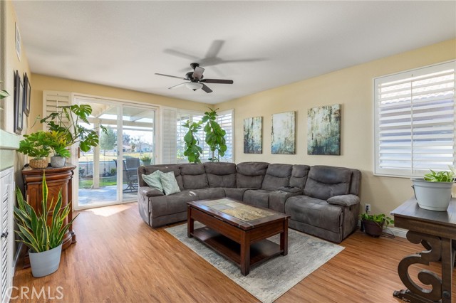
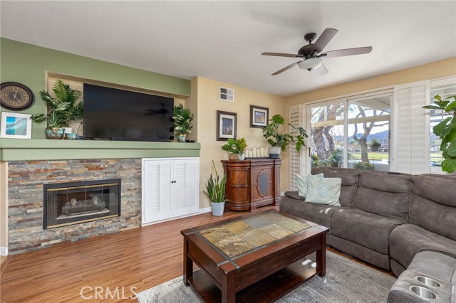
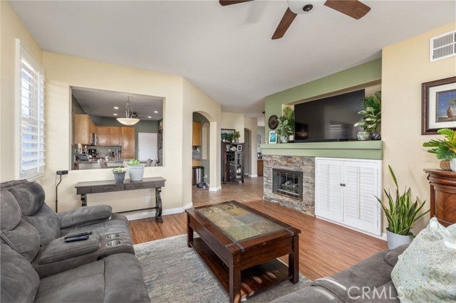
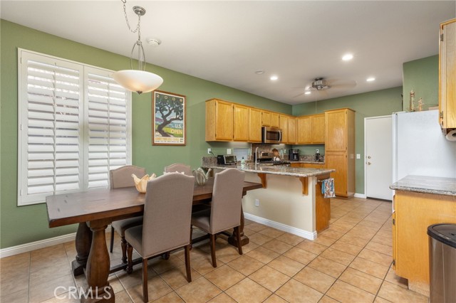
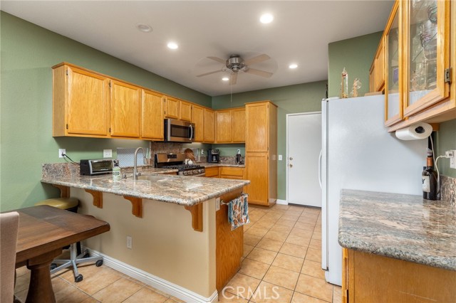
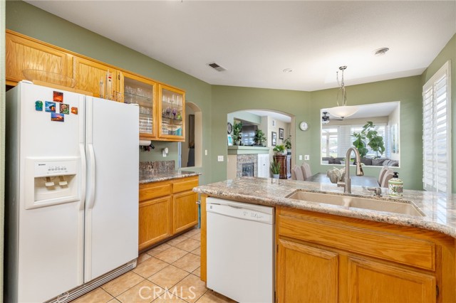
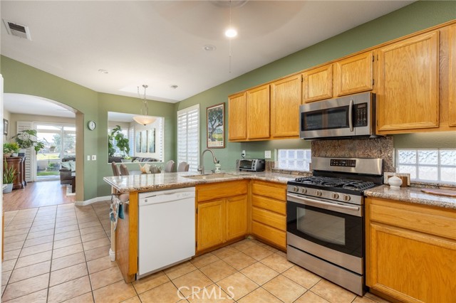
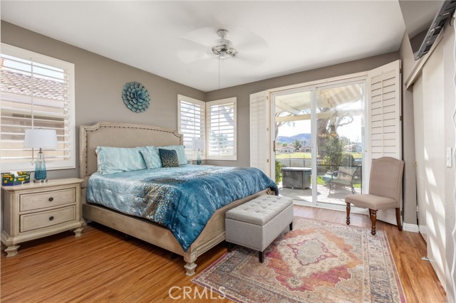
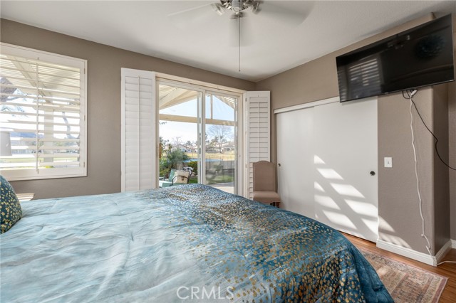
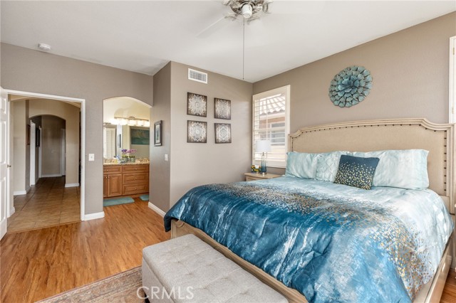
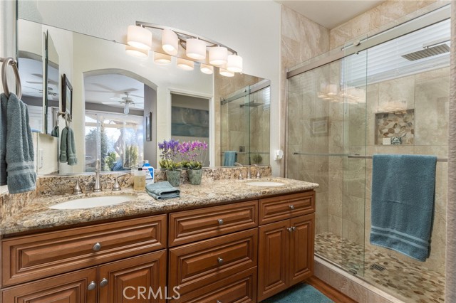
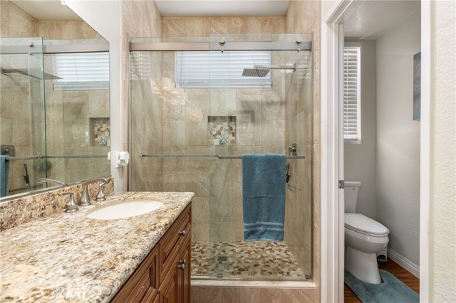
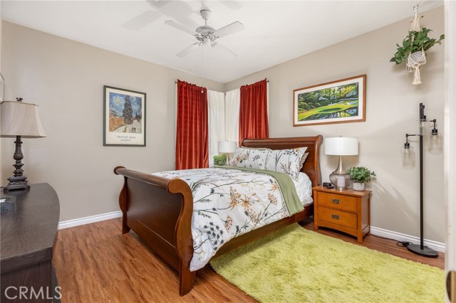
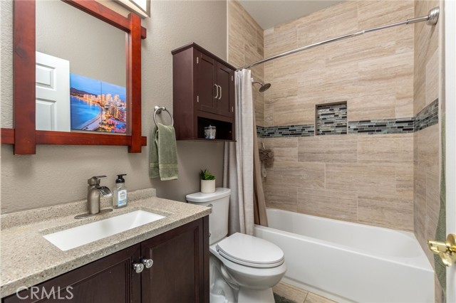
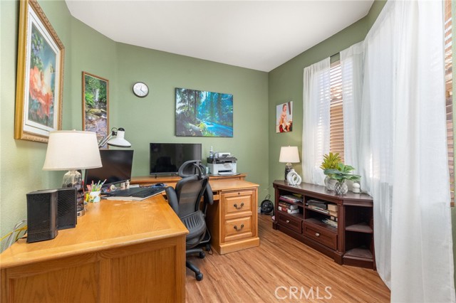
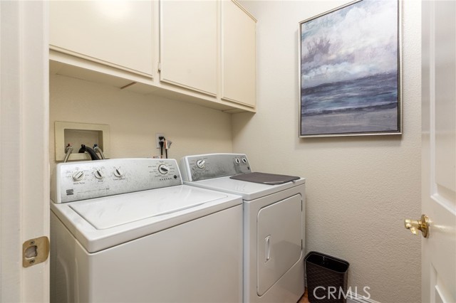
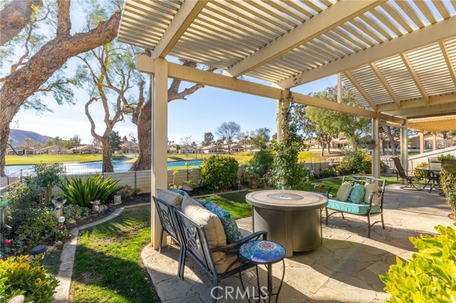
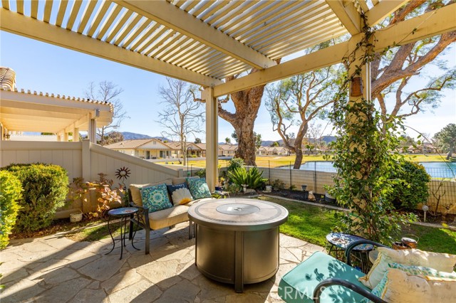
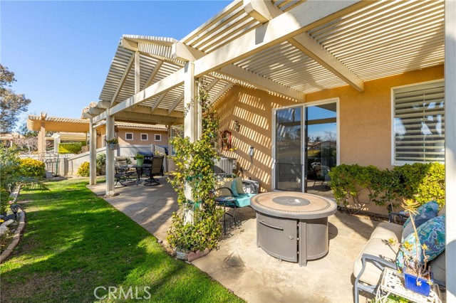
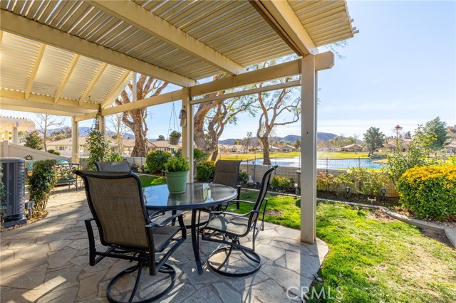
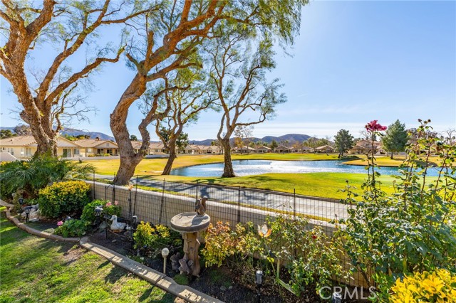
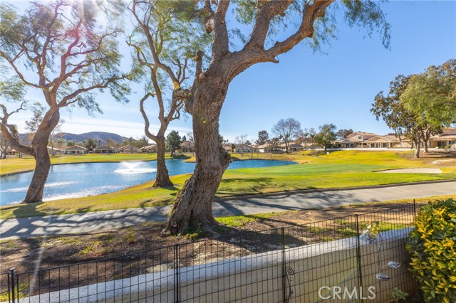
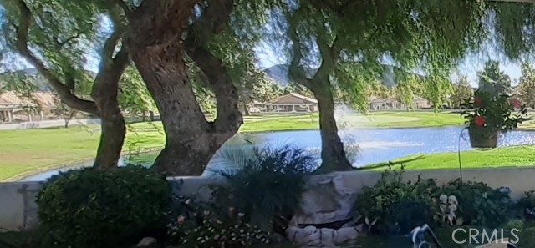

 Courtesy of REDFIN
Courtesy of REDFIN
