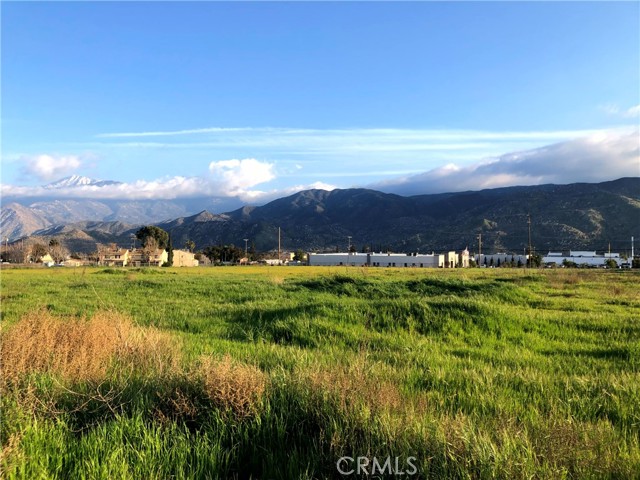Contact Us
Details
Who Can Ask For Anything More! An absolutely stunning Fairway Villa Spyglass home that delivers modern elegance and comfort. From the moment you arrive you will be impressed by the home's fresh exterior, immaculate landscaping, curb appeal, and welcoming double door entry. The open-concept floorplan is spacious flooded with natural light. Features include a formal entry, formal living room, dining area, 2 spacious bedrooms, a second floor loft, 2 full bathrooms and an indoor laundry. The living room has vaulted ceilings adding to the spacious feel. The entire home is complimented by Plantation shutters throughout. The kitchen is well appointed with ample storage and stainless steel appliances (stove, microwave, dishwasher and refrigerator). The primary bedroom is roomy with a walk-in closet and private en-suite bathroom. The home also has newer wood flooring! The shaded back patio is ideal for relaxation and entertaining with a stunning view of the golf course. In addition to the luxury living space there is a two car garage with an additional separate golf cart garage. The home is an end unit giving the property a very private feel. Sun Lakes Country Club, a Senior Active Lifestyle Community offers a prestigious resort-style living, which includes pools, spas, clubhouses, bocce ball, tennis, pickleball, pop tennis, gyms, two 18 hole golf courses, a driving range, a clubhouse, libraries, and 2 restaurants. The community also offers fitness classes and over 60 social clubs. Sun Lakes is truly a resort style living experience, perfect for those who enjoy an active lifestyle! HOA includes cable & internet. Conveniently located near restaurants, shopping, Cabazon Outlet, Morongo Casino, Palm Springs, medical facilities and nearby freeway access.PROPERTY FEATURES
Kitchen Features: Tile Counters
Rooms information : All Bedrooms Down,Laundry,Loft,Main Floor Bedroom,Main Floor Primary Bedroom,Primary Bathroom,Primary Bedroom,Primary Suite,Walk-In Closet
Sewer: Public Sewer
Water Source: Public
Senior Community
Association Amenities: Pickleball,Pool,Spa/Hot Tub,Barbecue,Outdoor Cooking Area,Golf Course,Tennis Court(s),Bocce Ball Court,Sport Court,Gym/Ex Room,Clubhouse,Billiard Room,Card Room,Banquet Facilities,Recreation Room,Meeting Room,Common RV Parking,Cable TV,Maintenance Grounds,Pet Rules,Permitted Types,Management,Guard,Security,Controlled Access,Maintenance Front Yard
Attached Garage : Yes
# of Garage Spaces: 3.00
# of Parking Spaces: 3.00
Security Features: 24 Hour Security,Gated with Attendant,Carbon Monoxide Detector(s),Gated Community,Gated with Guard,Security System,Smoke Detector(s)
Patio And Porch Features : Covered,Patio,Patio Open
Lot Features: On Golf Course
Fencing: Good Condition,Stucco Wall
Road Frontage: City Street
Road Surface: Paved
Parcel Identification Number: 440101067
Cooling: Has Cooling
Heating: Has Heating
Heating Type: Central
Cooling Type: Central Air
Bathroom Features: Shower in Tub,Double Sinks in Primary Bath,Linen Closet/Storage,Main Floor Full Bath
Construction: Stucco
Year Built Source: Assessor
Fireplace Features : Living Room
Common Walls: 1 Common Wall
Appliances: Dishwasher,Disposal,Gas Range,Gas Water Heater,Microwave
Door Features: Double Door Entry
Laundry Features: Gas Dryer Hookup,Individual Room,Inside,Washer Hookup
Eating Area: Dining Room
Laundry: Has Laundry
MLSAreaMajor: 263 - Banning/Beaumont/Cherry Valley
PROPERTY DETAILS
Street Address: 5406 Trevino Way
City: Banning
State: California
Postal Code: 92220
County: Riverside
MLS Number: IV25006382
Year Built: 1993
Courtesy of COLDWELL BANKER REALTY
City: Banning
State: California
Postal Code: 92220
County: Riverside
MLS Number: IV25006382
Year Built: 1993
Courtesy of COLDWELL BANKER REALTY
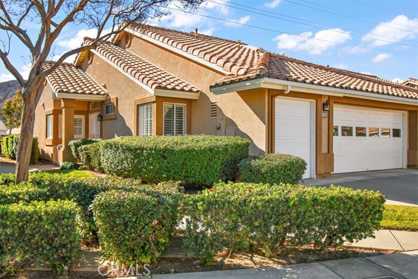
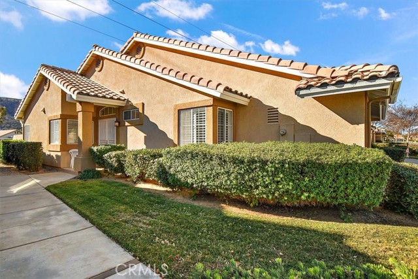
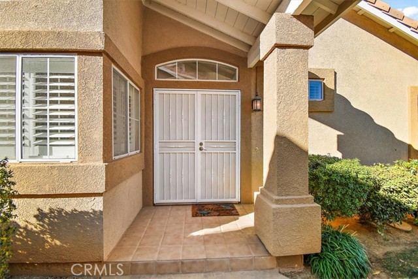
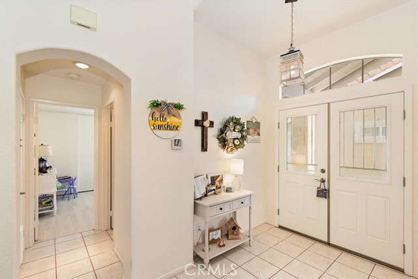
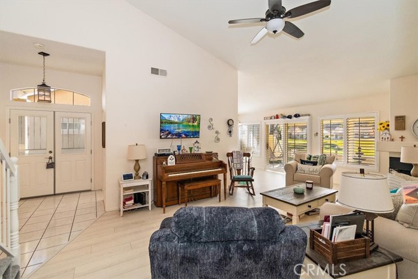
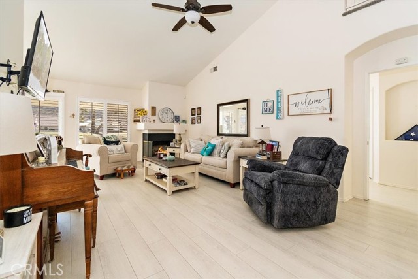
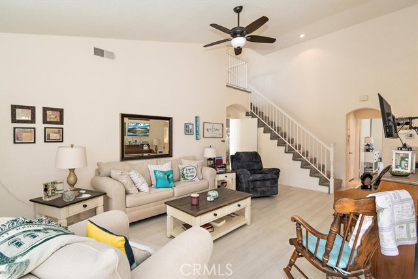
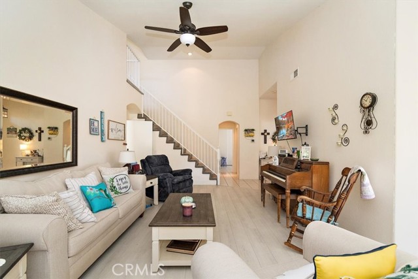
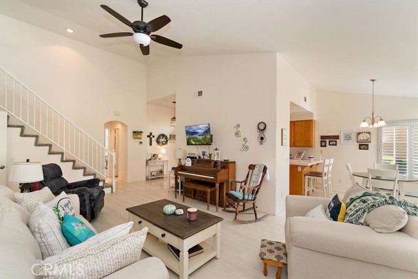
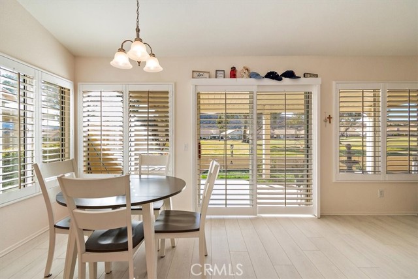
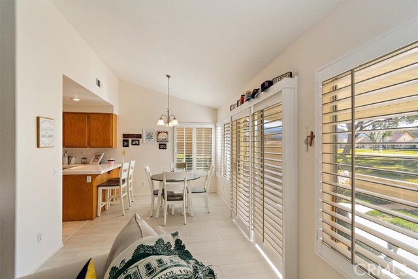
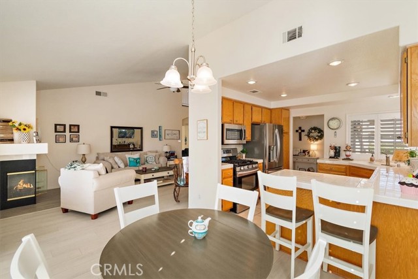
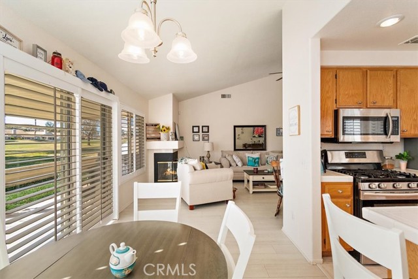
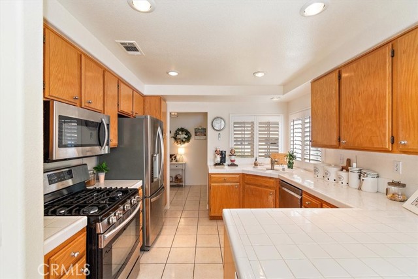
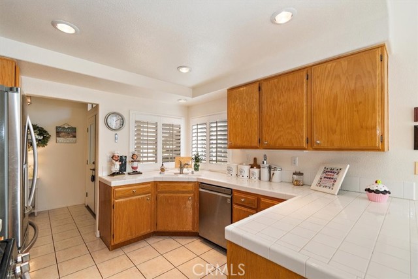
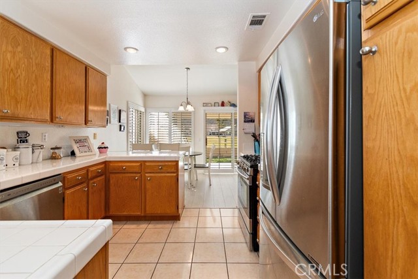
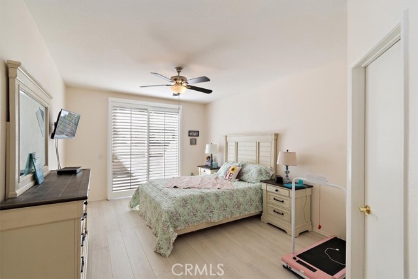
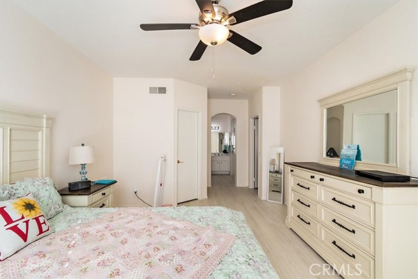
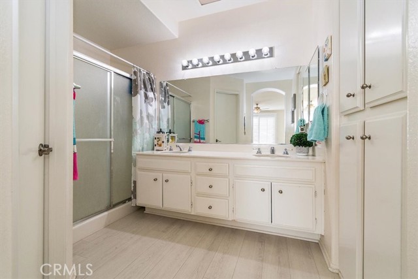
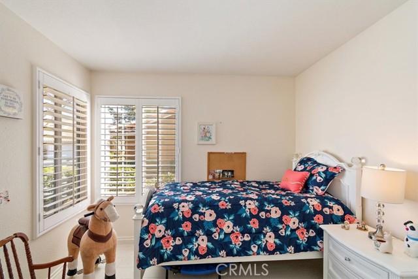
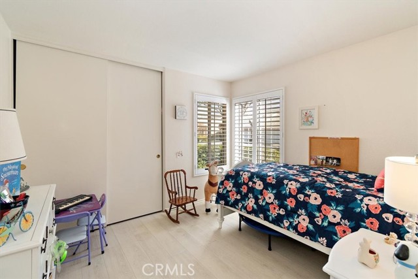
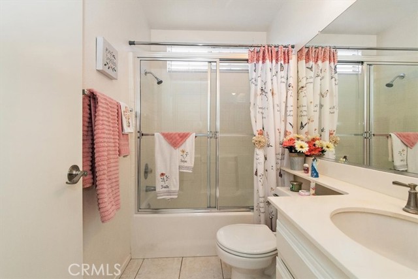
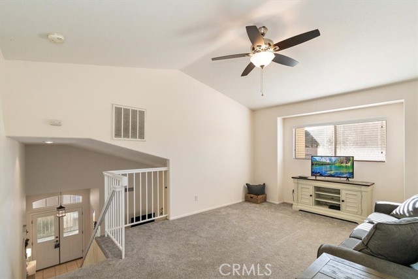
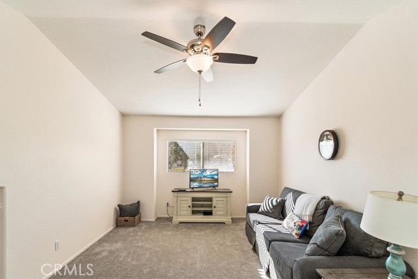
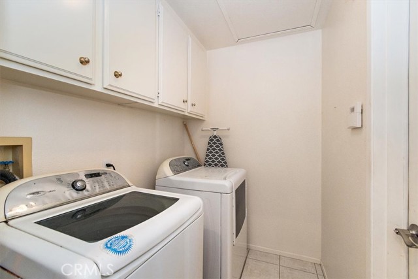
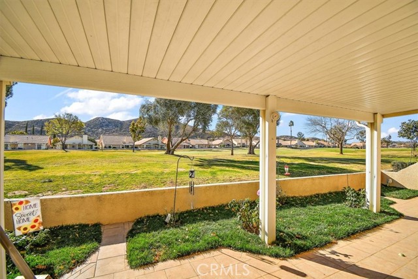
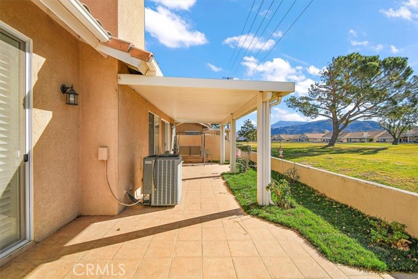
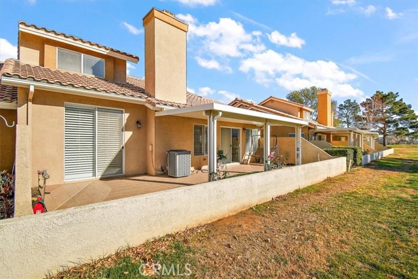
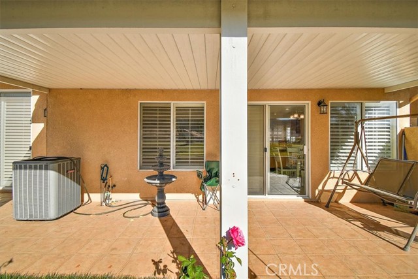
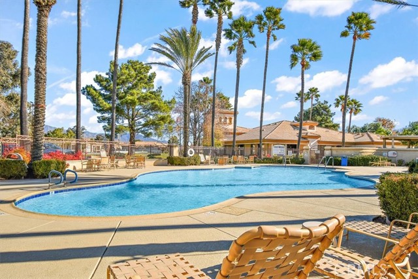
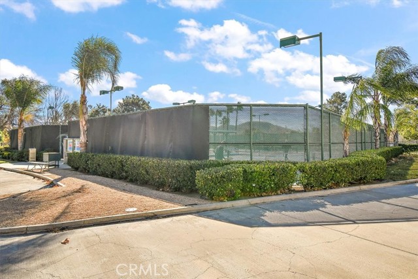
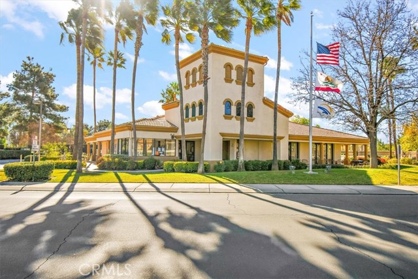


 Courtesy of REDFIN
Courtesy of REDFIN
