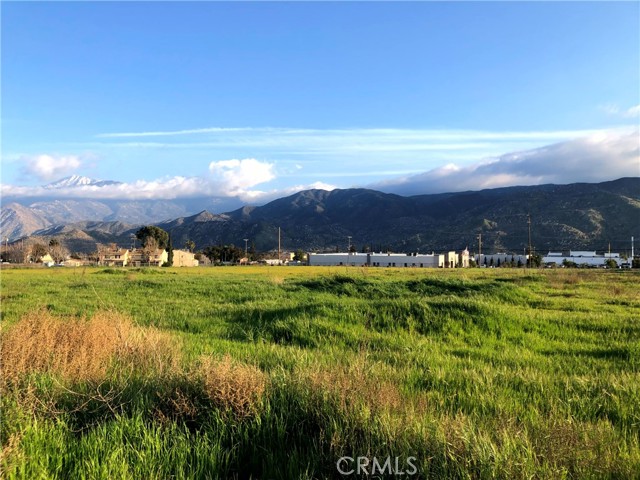Contact Us
Details
Sun Lakes Country Club is a Senior Resort Golf Community. (HOA does have age restrictions.) Sun Lakes Country Club offers an 18 Hole Championship course and an 18 Hole executive golf course. This IS resort living at it's best. Club House accommodations can fit any event such as concerts, plays or shows. Get involved or you can sit and enjoy watching the weekend dancing on the Veranda. This home offers 2 master bedrooms both with walk-in closets. There is a half bath for your guests. The floor plan is the very popular Emerald at 2,133 square feet that used the open floor plan concept. The Great Room consists of Kitchen, Living Room and Dining Room. Very comfortable living space especially with the gas fireplace for those colder evenings. Kitchen has lots of cabinets and drawers - builder did not skimp on storage space in this floor plan. There are numerous improvements such as HVAC system, water heater, hot water re-circulator, dishwasher, microwave, flooring, baseboards, Travestine backsplash, granite counter tops, bathroom tub converted for easy access. All landscaping has been improved to include truf, low maintenance shrubs and new drip system. The outside is very private and peaceful. Home has been painted both inside and outside. Sun Lakes Country Club is located near shopping, entertainment and restaurants with Morongo Casino and Desert Hills Premium Shopping Mall 15 minutes east on highway 10. Drive another 10 minutes and you can enjoy Brunch in Palm Springs. Some of the amenities in Sun Lakes are Championship Golf Course, Executive Golf Course, 3 Club Houses, Restaurant & Lounge, Tennis, Swimming (inside & outside), Bocce Ball, Pickle Ball and 3 Gyms. All an active adult could ask for. Don't forget to join some of the many clubs.PROPERTY FEATURES
Kitchen Features: Granite Counters,Kitchen Island,Kitchen Open to Family Room,Pots & Pan Drawers,Self-closing drawers,Walk-In Pantry
Rooms information : Den,Entry,Great Room,Laundry,Primary Suite,Walk-In Pantry
Electric: 220 Volts in Garage,Standard
Sewer: Public Sewer
Water Source: Public
Senior Community
Association Amenities: Pickleball,Pool,Spa/Hot Tub,Barbecue,Outdoor Cooking Area,Picnic Area,Golf Course,Tennis Court(s),Paddle Tennis,Racquetball,Bocce Ball Court,Sport Court,Gym/Ex Room,Clubhouse,Billiard Room,Card Room,Banquet Facilities,Recreation Room,Meeting Room,Common RV Parking,Cable TV,Pet Rules,Management,Controlled Access
Attached Garage : Yes
# of Garage Spaces: 2.00
# of Parking Spaces: 2.00
Security Features: Carbon Monoxide Detector(s),Security Lights,Smoke Detector(s)
Patio And Porch Features : Covered,Roof Top,Slab
Lot Features: 0-1 Unit/Acre,Landscaped,Up Slope from Street
Fencing: Vinyl
Property Condition : Turnkey
Road Frontage: City Street
Road Surface: Paved
Parcel Identification Number: 440300041
Cooling: Has Cooling
Heating: Has Heating
Heating Type: Central
Cooling Type: Central Air
Bathroom Features: Shower in Tub,Double Sinks in Primary Bath,Granite Counters,Linen Closet/Storage,Privacy toilet door,Separate tub and shower,Soaking Tub,Walk-in shower
Architectural Style : Spanish
Roof Type: Spanish Tile
Construction: Drywall Walls,Stucco
Year Built Source: Public Records
Fireplace Features : Great Room
Common Walls: No Common Walls
Appliances: Dishwasher,Disposal,Gas Range,Gas Water Heater,Microwave
Door Features: Mirror Closet Door(s)
Laundry Features: Individual Room,Washer Hookup
Eating Area: Breakfast Counter / Bar,Family Kitchen,Dining Room,In Kitchen
Laundry: Has Laundry
MLSAreaMajor: 263 - Banning/Beaumont/Cherry Valley
PROPERTY DETAILS
Street Address: 5427 Breckenridge Avenue
City: Banning
State: California
Postal Code: 92220
County: Riverside
MLS Number: EV24157463
Year Built: 2003
Courtesy of CENTURY 21 LOIS LAUER REALTY
City: Banning
State: California
Postal Code: 92220
County: Riverside
MLS Number: EV24157463
Year Built: 2003
Courtesy of CENTURY 21 LOIS LAUER REALTY
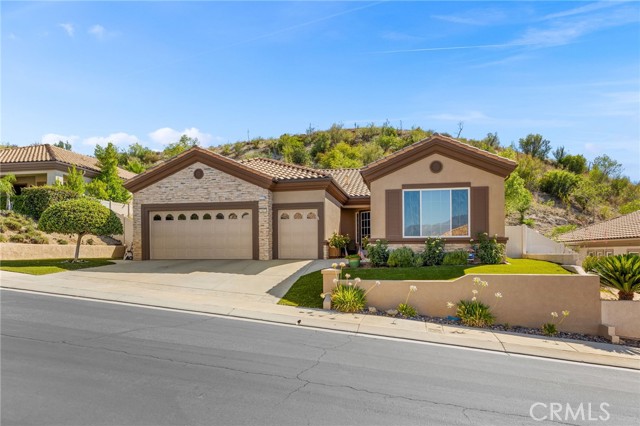
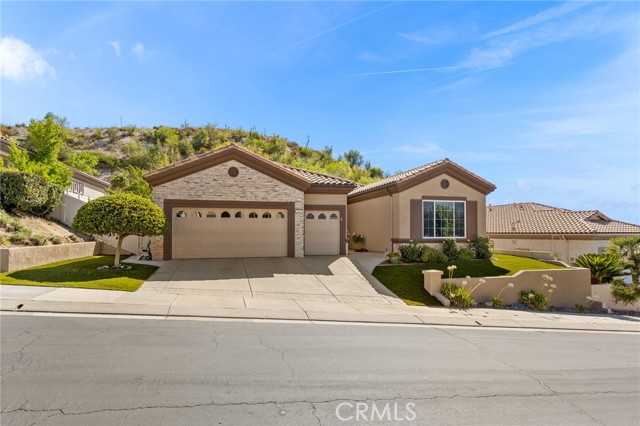


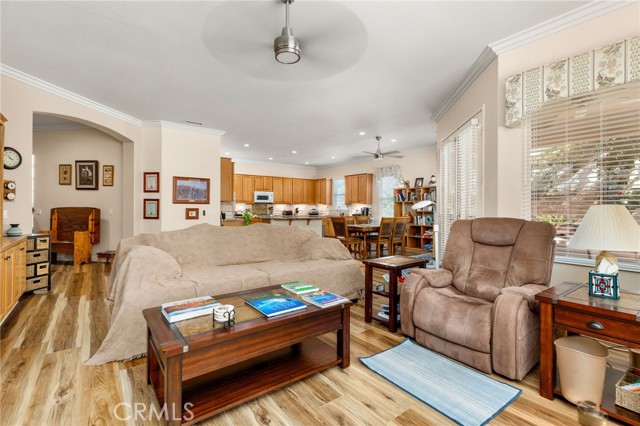





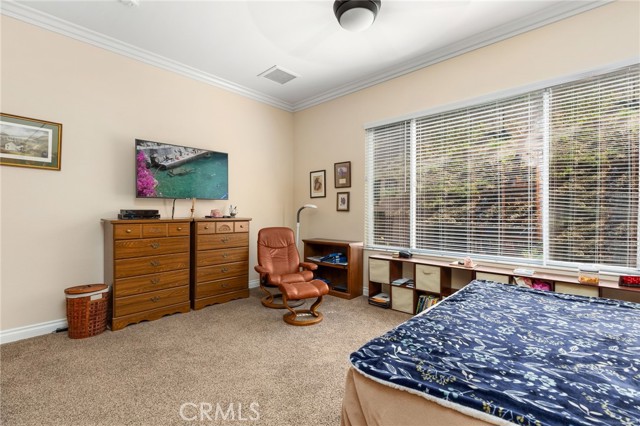








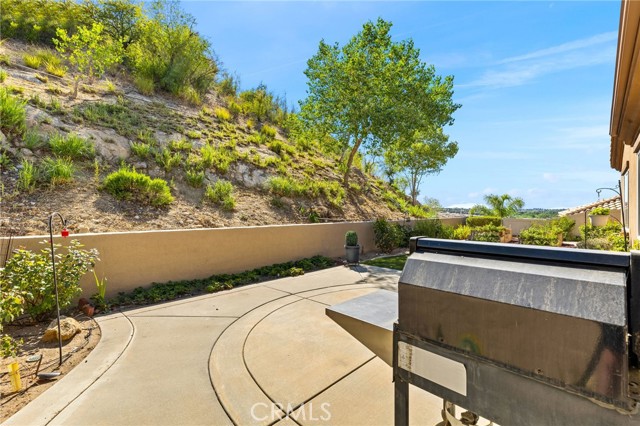




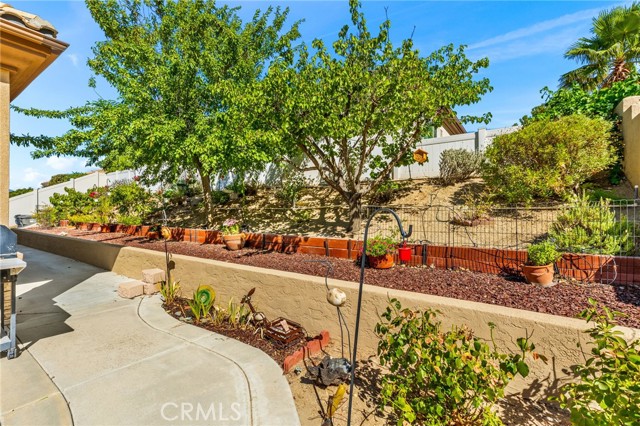
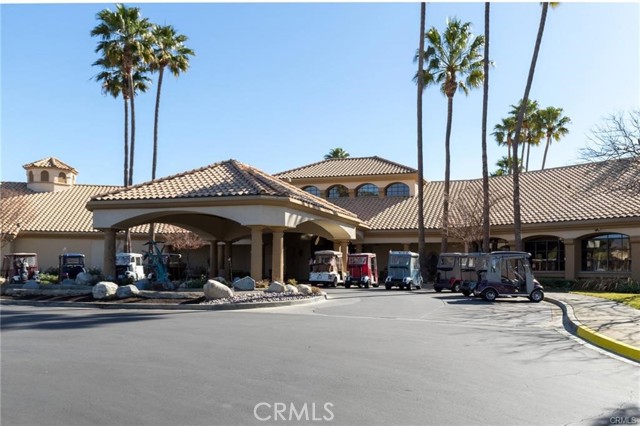


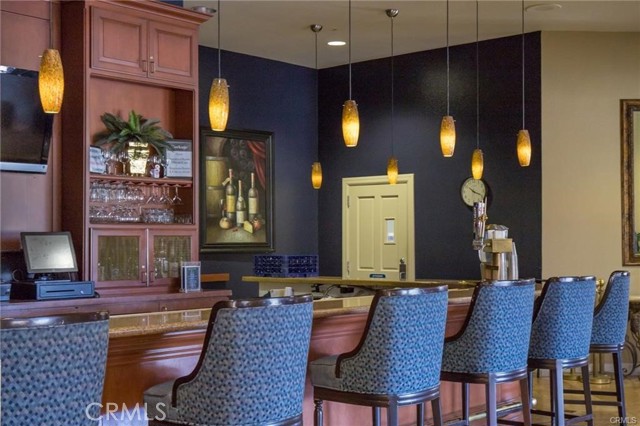
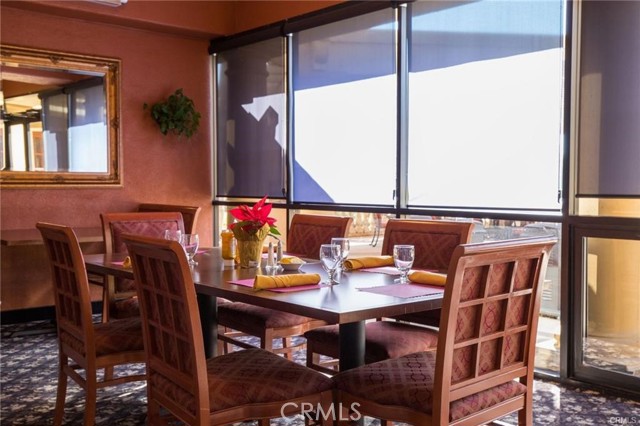
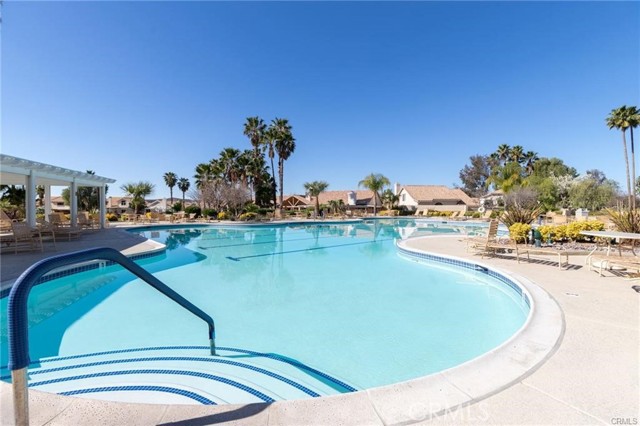






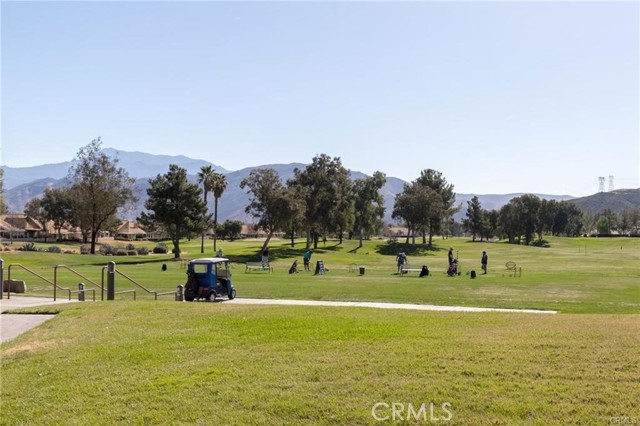

 Courtesy of REDFIN
Courtesy of REDFIN
