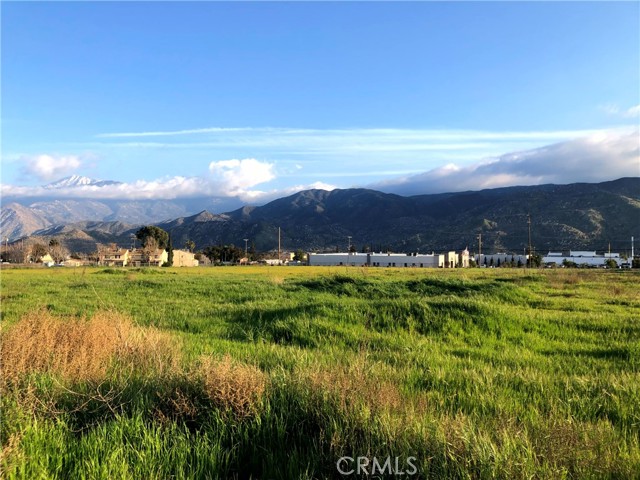Contact Us
Details
Welcome to this vibrant 55+ community single-level home, perfectly situated in the prestigious Sun Lakes Country Club. This Cherry Hill Model has gorgeous views of the 18th hole golf course and is nearby from the club house and pool. Freshly painted exterior and newer carpet. This charming residence features tile flooring in the wet areas which include kitchen, bathrooms and laundry room, creating a cohesive and easy-to-maintain living space. The open kitchen and dining areas are ideal for gatherings, with the kitchen boasting stainless steel appliances and plenty of room to cook and entertain. The living room is a cozy retreat with a tile-surround fireplace and a slider leading to the expansive pergola-covered patio. Go outside to enjoy the maintenance free backyard and the stunning views of the golf course, perfect for relaxing and taking in the serene surroundings. Large windows throughout the home flood the interior with natural light. This community offers incredible amenities, including both indoor and outdoor swimming pools, spas, greenbelts, and pickleball courts. Enjoy a vibrant lifestyle with various activities, dining options, and brunches held at the Country Club. Additionally, cable, internet, and Wi-Fi are provided by Spectrum which are included as part of the HOA fees. The community is also securely monitored with 24-hour security at the entrance, ensuring peace of mind. Walk to to the Clubhouse, Swimming Pool, Gym, Bocce Ball Courts, Tennis courts and Executive Pro Shop. The SUN LAKES COUNTRY CLUB also offers: TWO 18-Hole Golf Courses, TWO Restaurants for casual and fine dining, Bar/Lounge with live music and dancing on weekends, over 80 Social Clubs, including card clubs, RV Club, Friendship Club, Drama Club, Arts & Crafts and too many more to list. There are also special events to enjoy throughout the year, including live Theatre, and special productions in the Main Clubhouse Ballroom.PROPERTY FEATURES
Rooms information : Kitchen,Laundry,Living Room,Primary Suite,Walk-In Closet
Sewer: Public Sewer
Water Source: Public
Senior Community
Association Amenities: Pool,Spa/Hot Tub,Sauna,Golf Course,Tennis Court(s),Bocce Ball Court,Other Courts,Gym/Ex Room,Clubhouse,Billiard Room,Card Room,Banquet Facilities,Recreation Room,Meeting Room,Cable TV,Maintenance Grounds,Pet Rules,Management,Guard,Security,Controlled Access,Maintenance Front Yard
Attached Garage : Yes
# of Garage Spaces: 2.00
Uncovered Spaces: 2.00
# of Parking Spaces: 4.00
Security Features: 24 Hour Security,Carbon Monoxide Detector(s),Gated with Guard,Smoke Detector(s)
Lot Features: 0-1 Unit/Acre,Back Yard
Fencing: Stucco Wall,Vinyl
Patio And Porch Features : Concrete,Patio
Parcel Identification Number: 419370003
Cooling: Has Cooling
Heating: Has Heating
Heating Type: Central
Cooling Type: Central Air
Bathroom Features: Bathtub,Shower,Shower in Tub,Double Sinks in Primary Bath
Year Built Source: Assessor
Flooring: Carpet,Tile
Roof Type: Tile
Fireplace Features : Living Room
Common Walls: No Common Walls
Appliances: Dishwasher,Gas Cooktop
Laundry Features: Gas & Electric Dryer Hookup,Individual Room,Inside,Washer Hookup
Eating Area: Area
Laundry: Has Laundry
MLSAreaMajor: 263 - Banning/Beaumont/Cherry Valley
PROPERTY DETAILS
Street Address: 641 Twin Hills Drive
City: Banning
State: California
Postal Code: 92220
County: Riverside
MLS Number: IV24167149
Year Built: 1998
Courtesy of REDFIN
City: Banning
State: California
Postal Code: 92220
County: Riverside
MLS Number: IV24167149
Year Built: 1998
Courtesy of REDFIN
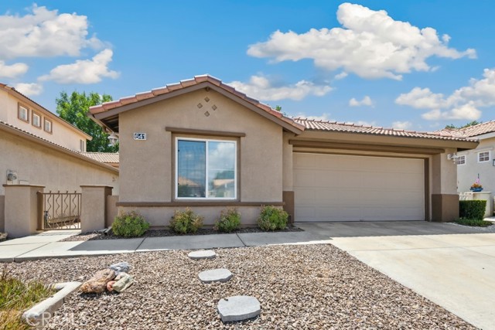


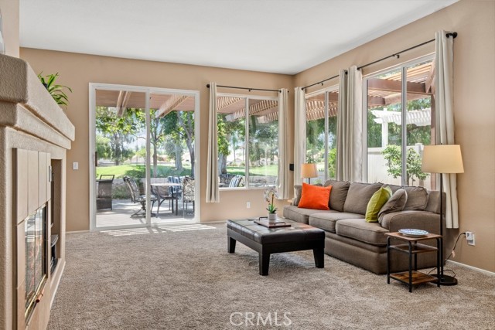


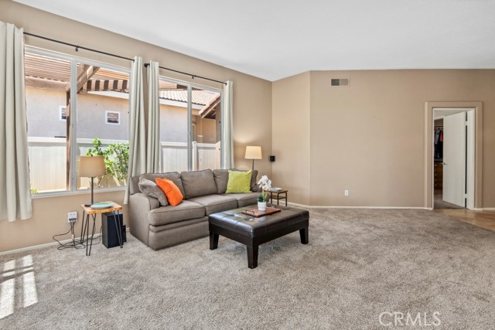
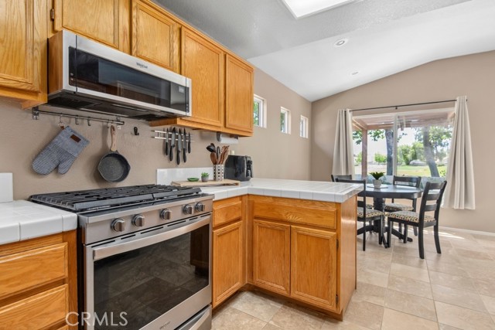





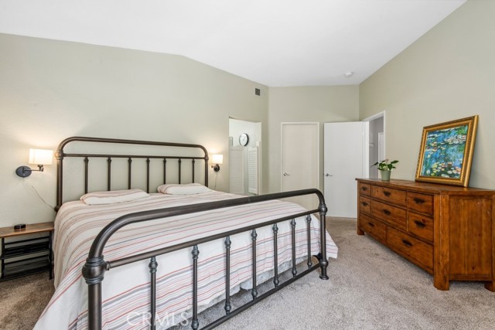





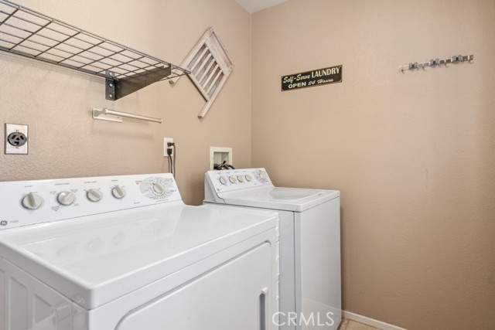





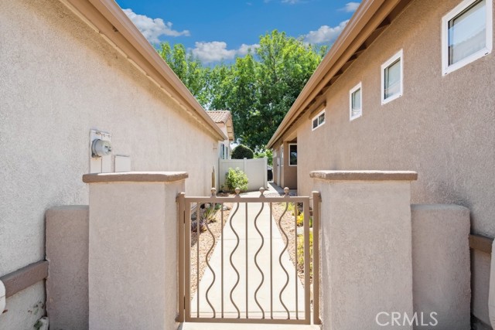

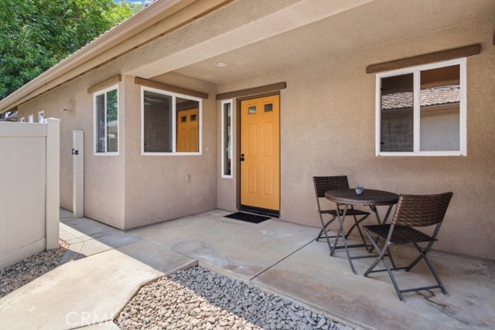

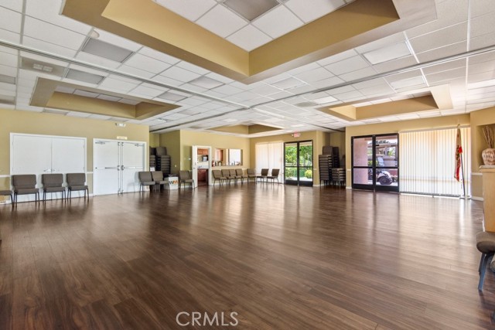

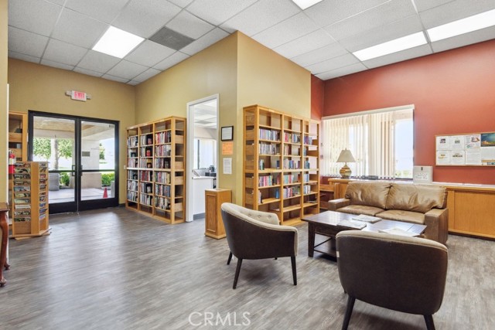
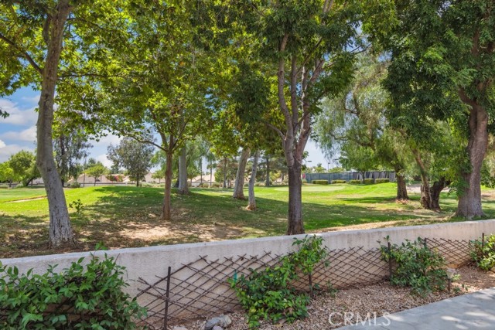



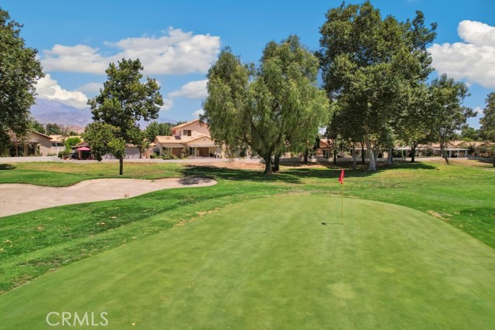

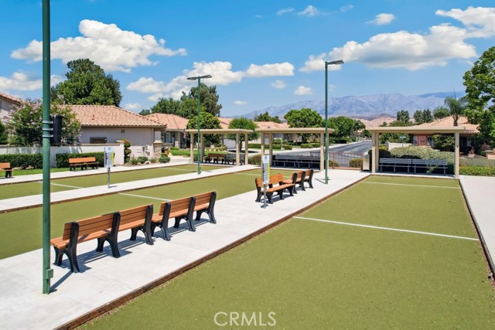

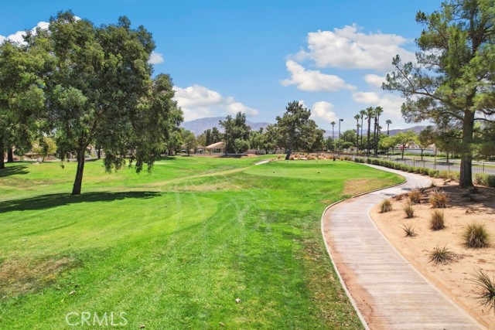


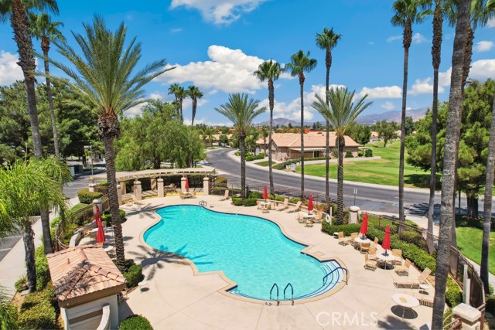


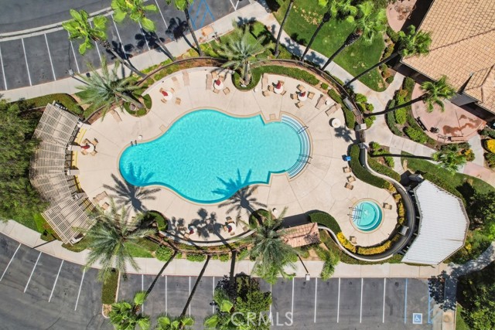
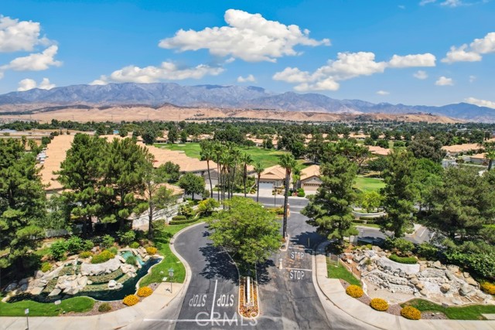
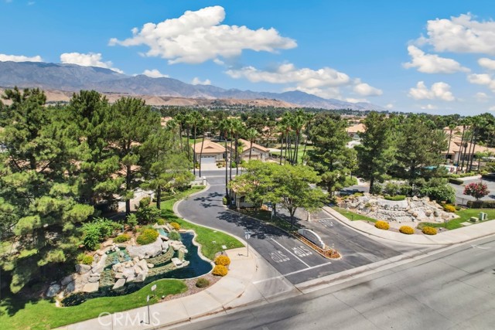
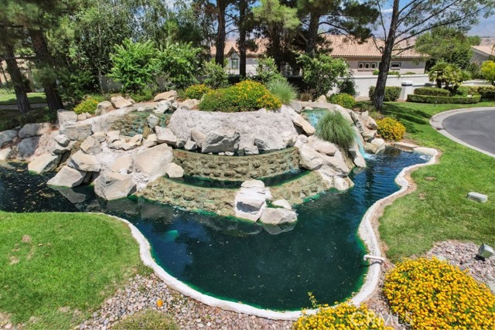

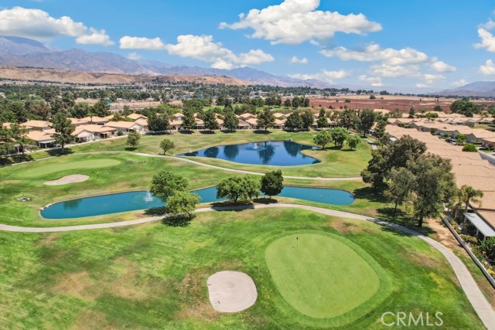


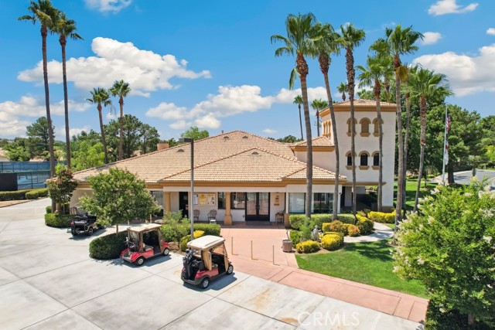
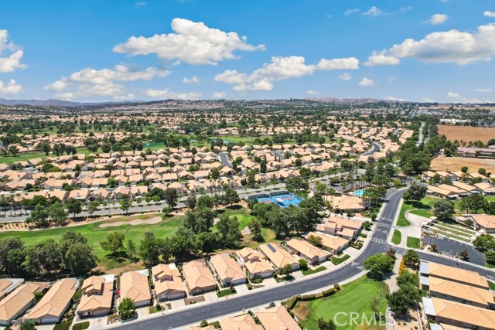


 Courtesy of REDFIN
Courtesy of REDFIN
