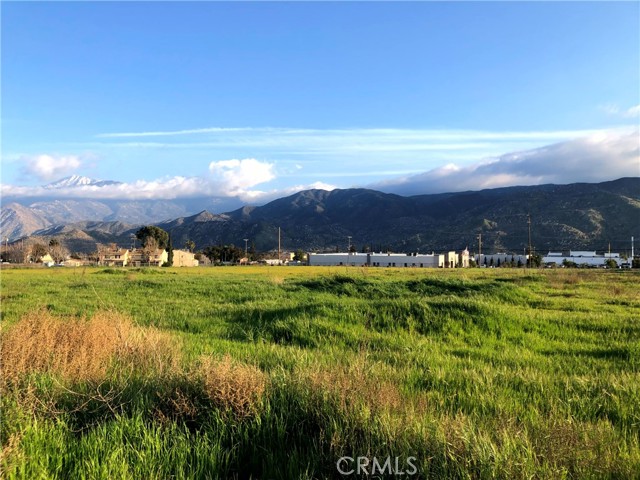Contact Us
Details
This Gorgeous MOVE IN READY, Trillion model home is located in the desirable 55+ community of Sun Lakes Country Club. There are 2 bedrooms, 2 bathrooms, and a den. Beautiful hard wood floors. The tile entryway is wide for easy entry. The celling's are high and have fans in every room. The kitchen has plenty of storage space, gorgeous granite counters, stainless steel appliances, and open to the great room. Lots of windows allow great sunlight in. The living room has a fireplace for those cold nights, and built-in entertainment center for a TV /stereo system. The master suit has a large walk in closet, and master bathroom, with a soaker tub and separate shower. Guest bedroom has a jack and jill bathroom and walk-in closet. What a great house! ---- You drive through the gate at Sun Lakes, and find the beautiful and friendly community. You are home! The community offers 2 golf courses, 2 restaurants, 3 clubhouses with meeting rooms, gyms, Swimming pools, and a library. There are plenty of clubs and activities to join for crafts, dancing, games, travel, and entertainment. Boccie ball, Paddle ball, Tennis, Billiards, and of course take advantage of the two lovely golf courses. COME SEE THIS BEAUTIFUL HOME BEFORE IT'S GONE!!PROPERTY FEATURES
Irrigation : Sprinklers
Utilities : Cable Available,Electricity Connected,Natural Gas Connected,Phone Connected,Sewer Connected,Water Connected
Water Source : Public
Sewer/Septic : Public Sewer
Association Amenities : Billiard Room,Bocce Ball Court,Common RV Parking,Controlled Access,Guard,Gym/Ex Room,Outdoor Cooking Area,Pets Permitted,Barbecue,Pool,Security
Total Number of Parking Garage Spaces : 2
Total Number of Parking Spaces : 2
Parking Garage : Direct Garage Access,Garage - Single Door,Garage Door Opener
Parking Non-Garage : Driveway
Security Features : Gated Community,24 Hour Security,Carbon Monoxide Detectors
Fencing : Vinyl
Accessibility Features : 2+ Access Exits,Grab Bars In Bathroom(s),Low Pile Carpeting,No Interior Steps
Exterior : Stucco
View : Neighborhood
Roof : Concrete,Tile/Clay
Patio : Covered,Slab,Concrete,Patio
Pool : Association
Architectural Style : Mediterranean/Spanish
Cooling : Central Forced Air
Heat Equipment : Forced Air Unit
Heat Source : Natural Gas
Water Heater Type : Gas
Interior Features : Granite Counters,Pantry,Recessed Lighting
Fireplace Features : FP in Living Room,Electric
Flooring : Carpet,Tile,Wood
Equipment: Dishwasher,Disposal,Dryer,Microwave,Refrigerator,Washer,Gas Oven,Gas Stove,Ice Maker,Gas Range
Laundry Location : Laundry Room,Inside
Miscellaneous : Storm Drains
Property Restrictions Known : CC&R's
PROPERTY DETAILS
Street Address: Address not disclosed
City: Banning
State: California
Postal Code: 92220
County: Riverside
MLS Number: EV24049603
Year Built: 2002
Courtesy of Solera Real Estate Services
City: Banning
State: California
Postal Code: 92220
County: Riverside
MLS Number: EV24049603
Year Built: 2002
Courtesy of Solera Real Estate Services


































 Courtesy of REDFIN
Courtesy of REDFIN
