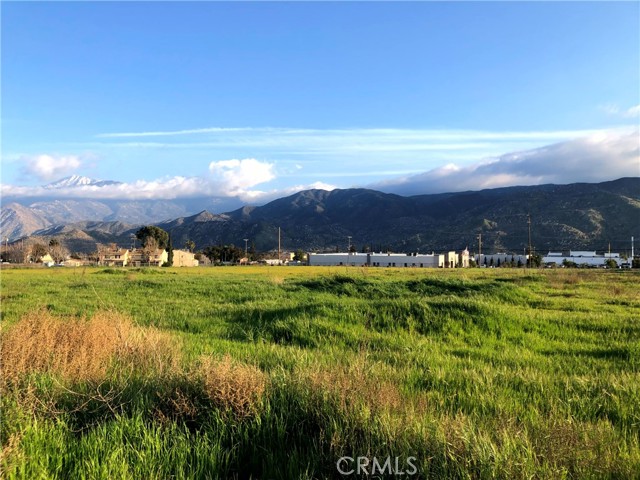Contact Us
Details
Located in the heart of one of the most sought after 55+ communities, you will find this Augusta floorplan with exceptionally beautiful landscaping, and with 3 full bedrooms (a rarity in Sun Lakes Country Club). The recirculating water feature immediately becomes the focal point as you approach the front door into this 2623 square foot home. As you enter this lovely home, you are greeted by impressive high ceilings, a formal living room, spacious formal dining room, and a dramatic staircase. Enter into the vast kitchen and anyone that appreciates cooking will quickly notice the spacious counters, cabinets and a cozy kitchen nook for everyday meals. Step into the family room and enjoy an evening by the fireplace or entertain until your heart is content. The primary bedroom is located on the main floor for convenience and features an oversized dressing area, bathtub, shower, private toilet, and extensive walk-in closet. Also located on the main floor is a guest bathroom and laundry room with a large utility sink. Move up the staircase right into a generous size loft area, perfect for a home office, den, home gym or art studio. The two bedrooms and a full bath, also located upstairs welcome any guest and provides privacy with comfort. A low maintenance backyard with a aluma-wood patio cover is where you will find your perfect place to read, entertain or just relax. The attached 2+ golf cart garage allows plenty of space for a golf cart plus 2 cars, and a great deal of storage. Sun Lakes Country Club offers 3 clubhouses, 2 restaurants, lounge, veranda, tennis courts, 2 golf couPROPERTY FEATURES
Utilities : Cable Connected,Electricity Connected,Natural Gas Connected,Sewer Connected,Water Connected
Water Source : Public
Sewer/Septic : Public Sewer
Association Amenities : Banquet Facilities,Billiard Room,Bocce Ball Court,Card Room,Common RV Parking,Controlled Access,Guard,Gym/Ex Room,Meeting Room,Outdoor Cooking Area,Paddle Tennis,Pet Rules,Pets Permitted,Picnic Area,Barbecue,Pool
Total Number of Parking Garage Spaces : 3
Total Number of Parking Spaces : 3
Parking Garage : Garage,Garage - Two Door,Golf Cart Garage
Parking Non-Garage : Driveway
Security Features : Gated Community,Gated with Guard
Fencing : Vinyl
View : Mountains/Hills,Neighborhood
Roof : Tile/Clay
Pool : Association,Heated,Fenced
Cooling : Central Forced Air
Heat Equipment : Fireplace,Forced Air Unit
Heat Source : Natural Gas
Fireplace Features : FP in Family Room,Gas
Flooring : Carpet,Wood
Equipment: Dryer,Washer
Laundry Utilities : Gas,Washer Hookup
Laundry Location : Laundry Room
Miscellaneous : Foothills,Storm Drains
Property Restrictions Known : CC&R's
PROPERTY DETAILS
Street Address: Address not disclosed
City: Banning
State: California
Postal Code: 92220
County: Riverside
MLS Number: EV24088806
Year Built: 1994
Courtesy of SUN LAKES REALTY, INC
City: Banning
State: California
Postal Code: 92220
County: Riverside
MLS Number: EV24088806
Year Built: 1994
Courtesy of SUN LAKES REALTY, INC







































 Courtesy of REDFIN
Courtesy of REDFIN
