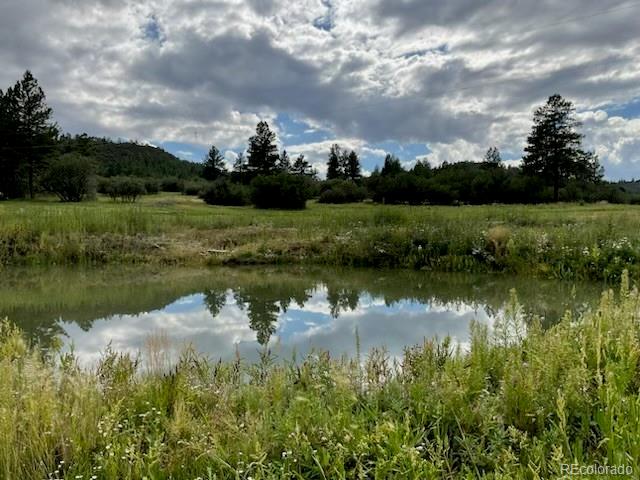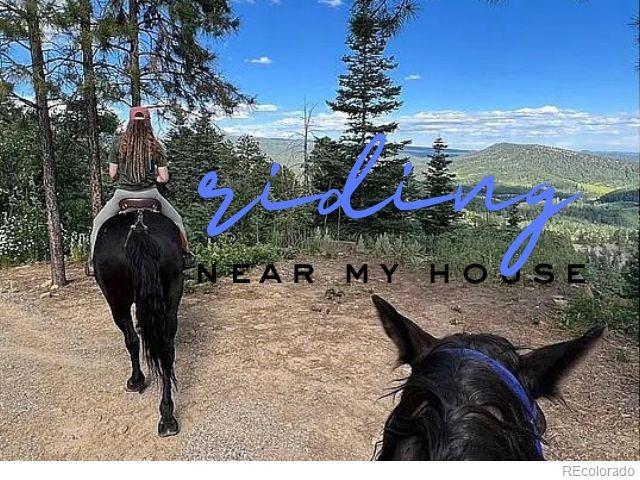Contact Us
Details
Now offered in multiple configurations: Parcel A | Listed at $2.6M +80 acres inclusive of the current guest/managers residence with Pine River frontage. Parcel B | Listed at $6.25M +102 acres inclusive of the primary residence and premium Pine River frontage with the ability to build an additional guest home. The Dancing Pine Ranch is a stunning end-of-road property retreat less than 30 minutes from the lively Western town of Durango and its commercial airport. Nestled among tall Ponderosa pines, oak covered hills and sweeping meadows highlighted by the trout-filled Pine River, a world class tailwater fishery, this distinctive ranch blends sophisticated living with charming Western appeal. Dancing Pine Ranch checks all of the boxes for the discerning ranch buyer offering best in class fishing, a stunning primary residence, on-site big game hunting, privacy and excellent proximity to a host of conveniences and adventures. The 182-acre Dancing Pine Ranch offers a range of land characteristics from the lush riparian corridor along the river to the manicured landscape surrounding the primary residence leading to the undulating hillsides to the west. Given the scenic nature and ecological features of the ranch, the entirety of the acreage has been conserved in perpetuity by way of a conservation easement held by La Plata Open Space Conservancy. The easement in place allows for the construction of an additional guest home up to 2,000 sqft. Full easement information is available from listing Broker. The 8,000 sqft. main house is a magnificent 4 bedroom, 4 bathroom custom home designed and built in 2018. It sits on a high bluff overlooking the river, well known for its abundance of trophy trout. The sweeping porch and entertainment deck off the east side of the home enjoys the sights and sounds of the river below, bucolic working and sporting ranches nearby and inspiring mountain peaks.PROPERTY FEATURES
Main Level Bedrooms :
1
Main Level Bathrooms :
3
Utilities :
Electricity Connected
Water Source :
Well
Sewer Source :
Septic Tank
Electric :
220 Volts
Parking Features:
Circular Driveway
Parking Total:
2
Garage Spaces:
2
Lot Features :
Irrigated
Patio And Porch Features :
Covered
Road Frontage Type :
Private Road
Road Surface Type :
Gravel
Roof :
Metal
Architectural Style :
Mountain Contemporary
Documents Available :
Plans
Above Grade Finished Area:
7980
Below Grade Finished Area:
0
Cooling:
Air Conditioning-Room
Heating :
Radiant
Construction Materials:
Stucco
Interior Features:
Audio/Video Controls
Basement Description :
Daylight
Appliances :
Bar Fridge
Windows Features:
Bay Window(s)
Flooring :
Wood
Levels :
Three Or More
PROPERTY DETAILS
Street Address: 2500 County Road 505
City: Bayfield
State: Colorado
Postal Code: 81122
County: La Plata
MLS Number: 7058948
Year Built: 2018
Courtesy of LIVE WATER PROPERTIES
City: Bayfield
State: Colorado
Postal Code: 81122
County: La Plata
MLS Number: 7058948
Year Built: 2018
Courtesy of LIVE WATER PROPERTIES
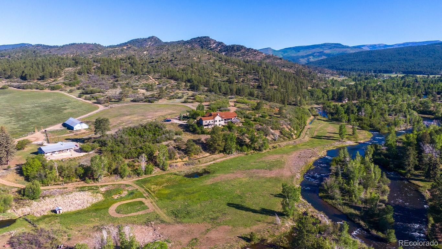
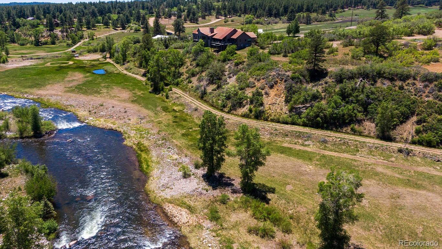
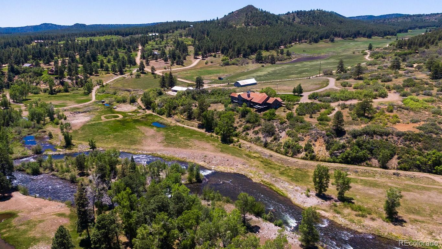
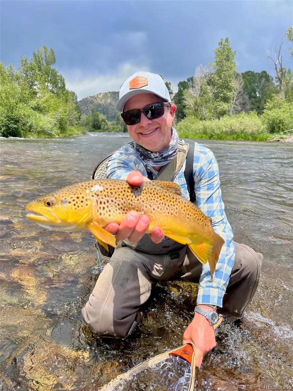
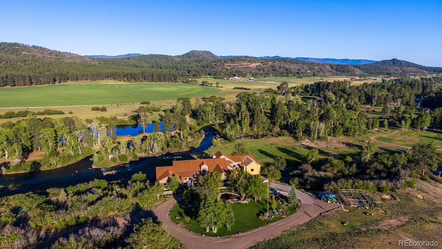
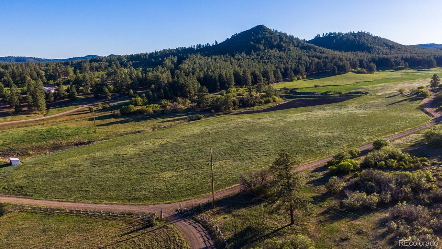
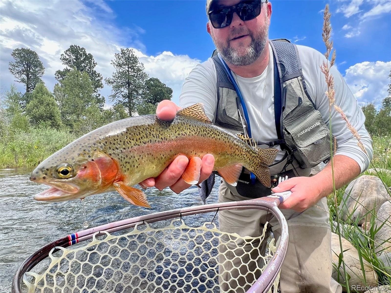
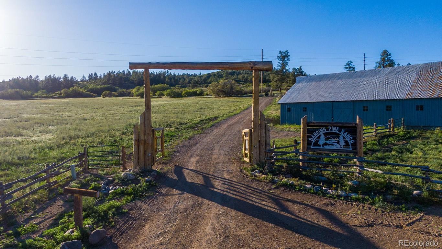
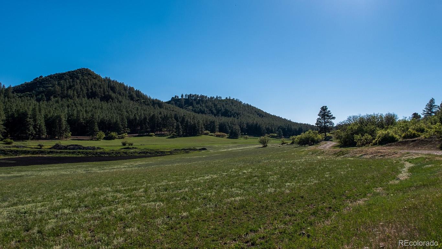
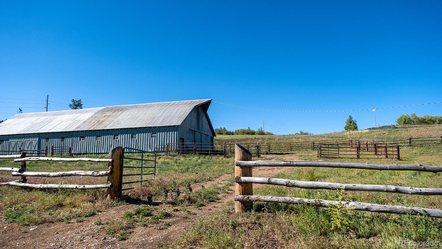
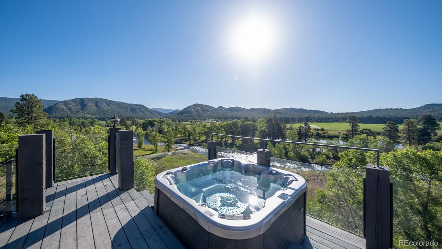
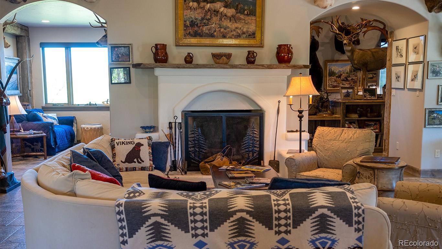
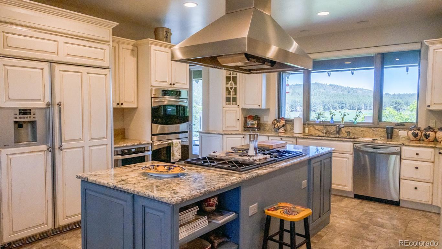
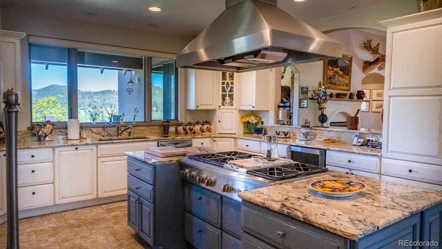
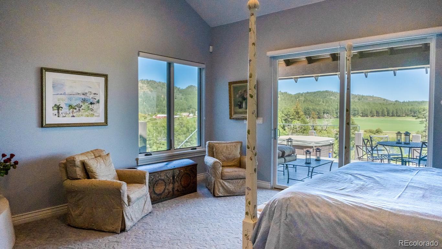
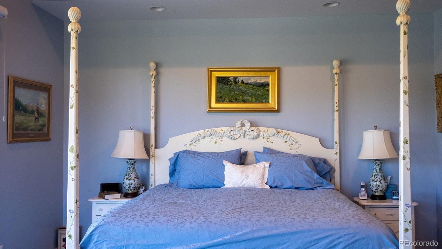
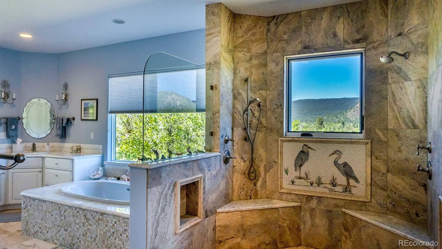
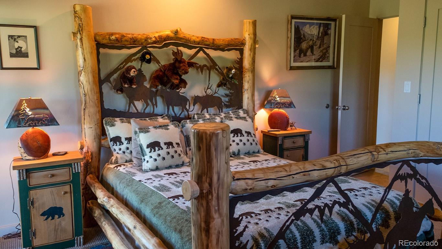
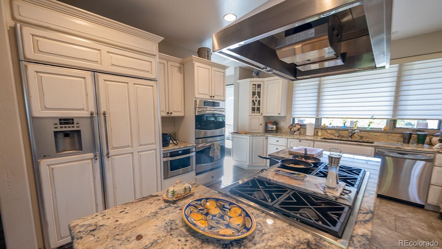
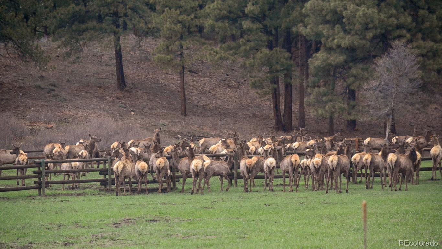
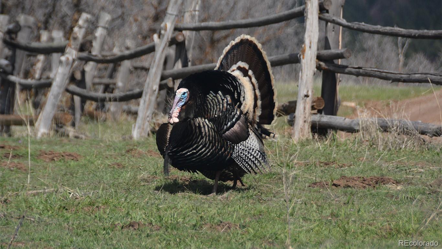
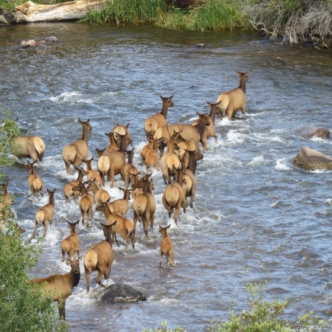
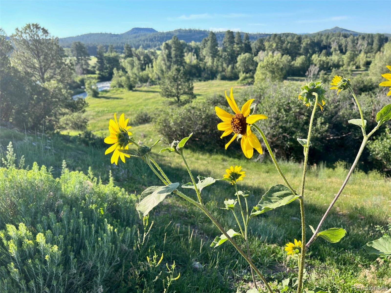
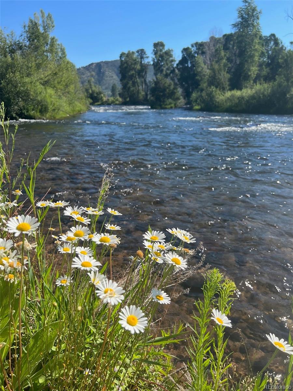
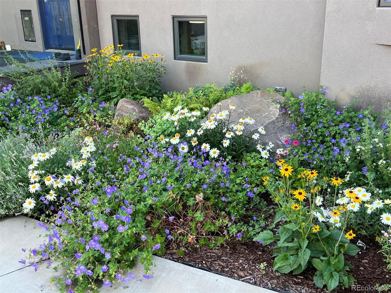
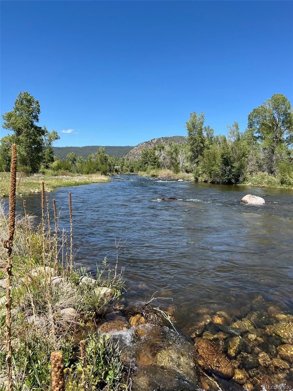
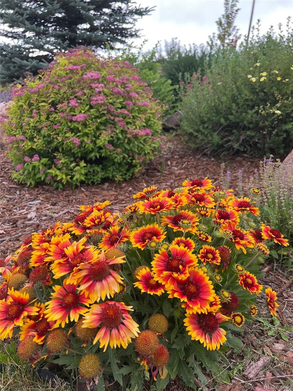
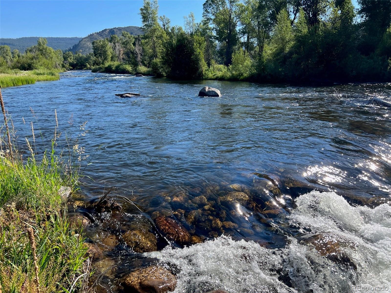
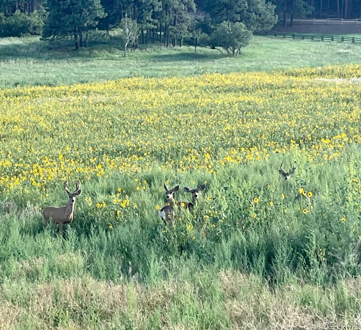
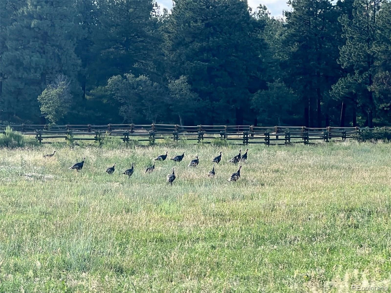
 Courtesy of LIVE WATER PROPERTIES
Courtesy of LIVE WATER PROPERTIES