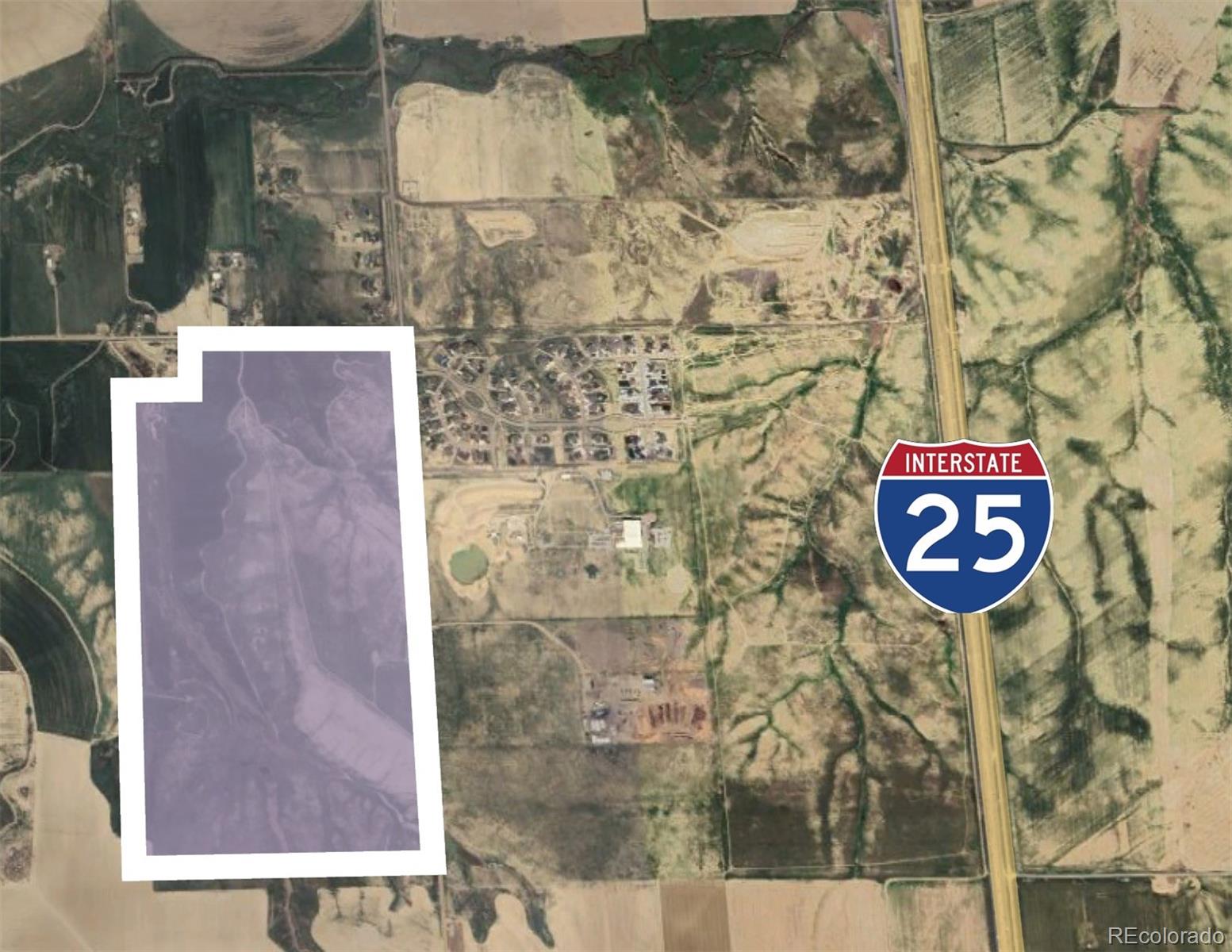Contact Us
Details
PRIVATE LAKE, WATER RIGHTS, SOLAR, SALT WATER POOL!!! Nestled on the tranquil shores of a private lake, this 35.24 acre property offers a blend of country charm & city convenience, all against the stunning backdrop of the Front Range. With unparalleled views in all directions, this custom-built 2-story home is a true luxury living. Step inside to discover a world of elegance, w/exposed beams & wd floors adding warmth & character to the spacious interiors. The living room is so cozy with it's wood burning fireplace. The primary bdrm features a gas fireplace, ensuite bath w/soaker tub surrounded by Italian marble, for serene retreat w/ breathtaking views of Long's Peak. 2 additional bedrooms, w/private baths, offer comfort & privacy. The custom kitchen boasts a large breakfast bar adorned w/granite cut like rose petals, perfect for casual dining or entertaining. Luxury options abound with a Finlandia sauna, sunroom, game room, & an upstairs open rec room, providing ample space for leisure & relaxation. Custom-built cabinets throughout offer stylish storage solutions, while outside, a barn with a covered area & workshop provides additional space for hobbies/storage. The outdoor amenities are equally impressive, with a private dock for fishing, kayaking or bring your pontoon for sunset cruises. 3 covered decks, & 2 patios offer stunning views of the surrounding landscape. A saltwater heated swimming pool w/diving board & automatic retractable cover, a hot tub on the lower covered redwood deck, provide year-round comfort & relaxation. Surrounded by extensive trees & flower beds irrigated by the property's own lake water & UNLIMITED WATER RIGHTS, the outdoor spaces are an oasis of tranquility. Retreat to the gazebo & watch the sunset over Long's Peak, a breathtaking spectacle that epitomizes the beauty of this exceptional property. Don't miss the opportunity to make this exquisite lakefront retreat your own.PROPERTY FEATURES
Main Level Bedrooms :
1
Main Level Bathrooms :
2
Utilities :
Cable Available
Water Source :
Public
Sewer Source :
Septic Tank
Association Amenities :
Fitness Center
Parking Total:
3
Garage Spaces:
3
Security Features :
Smoke Detector(s)
Exterior Features:
Balcony
Lot Features :
Cul-De-Sac
Patio And Porch Features :
Deck
Road Frontage Type :
Easement
Road Surface Type :
Dirt
Roof :
Composition
Zoning:
FA1
Above Grade Finished Area:
5459
Below Grade Finished Area:
0
Cooling:
Ceiling Fan(s)
Heating :
Forced Air
Construction Materials:
Concrete
Interior Features:
Eat-in Kitchen
Fireplace Features:
Free Standing
Basement Description :
Partial
Appliances :
Dishwasher
Windows Features:
Bay Window(s)
Flooring :
Wood
Levels :
Two
LaundryFeatures :
In Unit
PROPERTY DETAILS
Street Address: 4514 Hoot Owl Drive
City: Berthoud
State: Colorado
Postal Code: 80513
County: Larimer
MLS Number: IR1005913
Year Built: 2008
Courtesy of LIV Sotheby's Intl Realty
City: Berthoud
State: Colorado
Postal Code: 80513
County: Larimer
MLS Number: IR1005913
Year Built: 2008
Courtesy of LIV Sotheby's Intl Realty
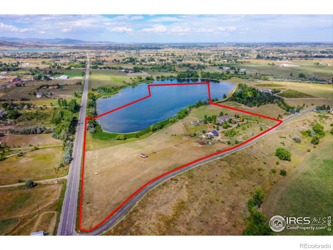
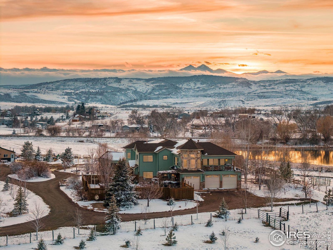
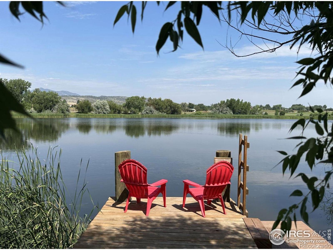
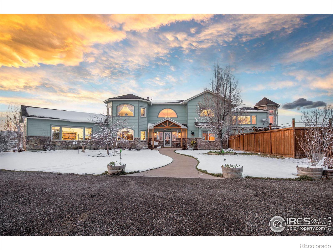
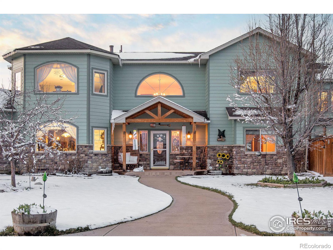
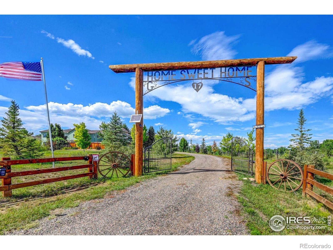
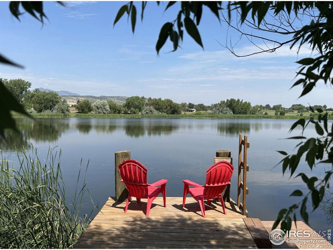
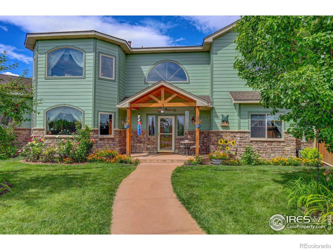
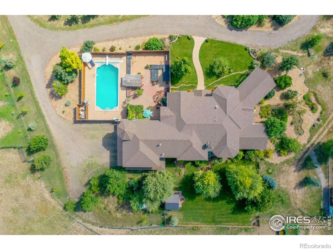
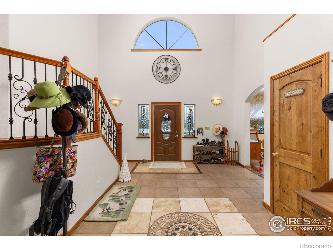
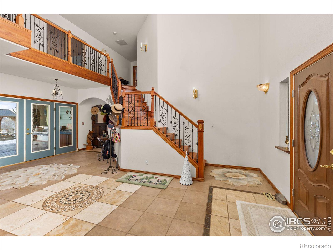
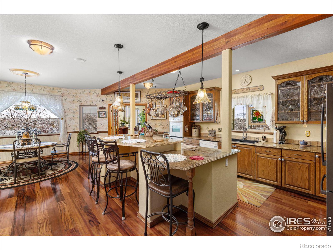
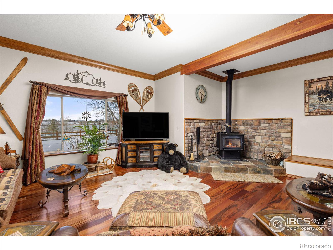
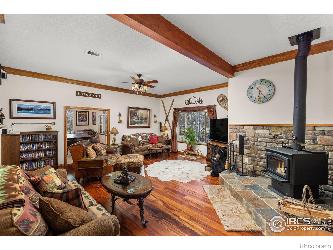
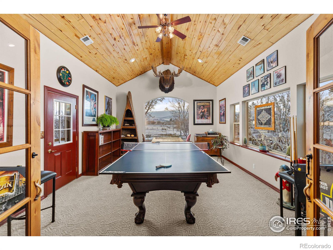
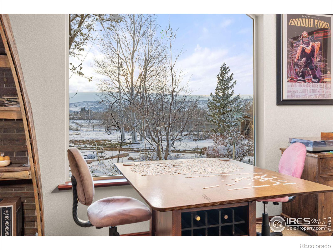
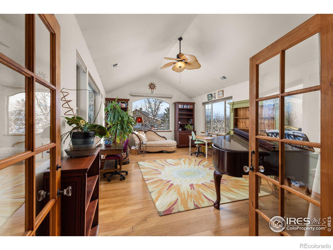
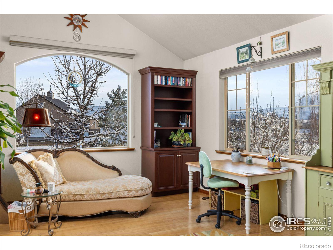
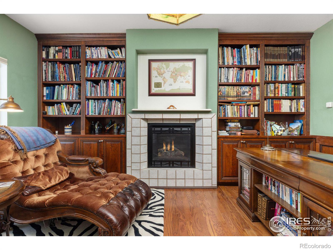
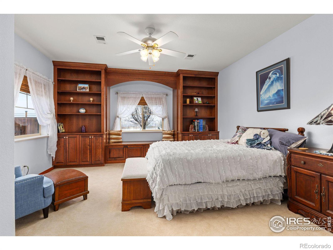
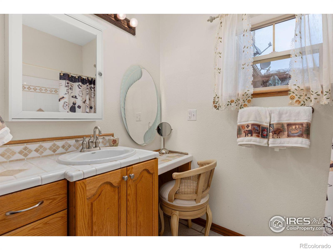
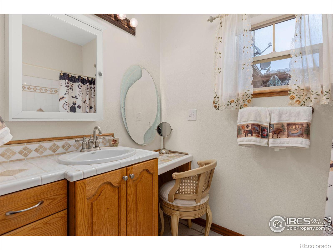
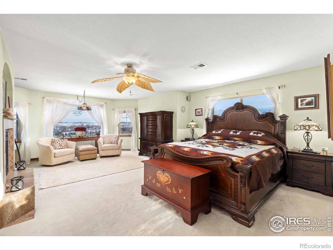
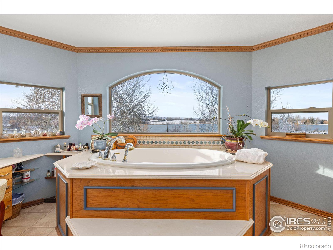
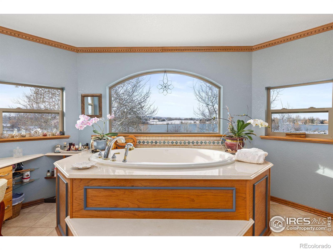
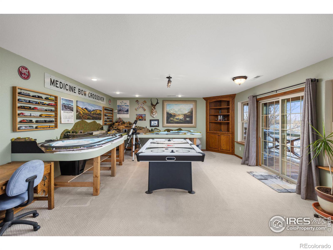
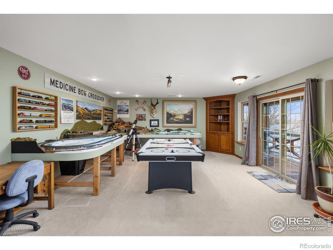
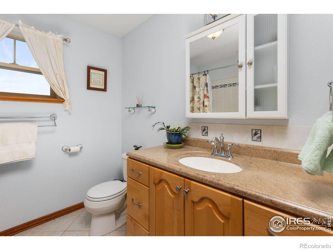
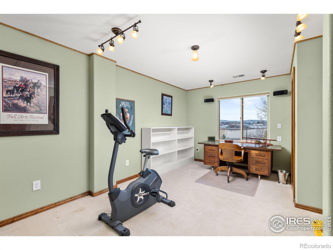
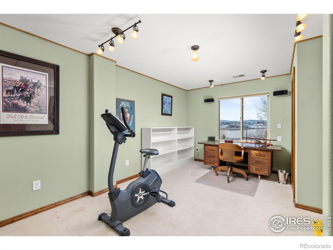
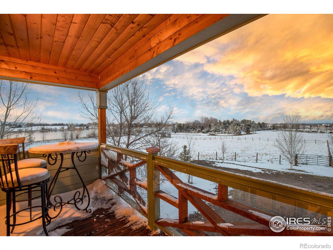
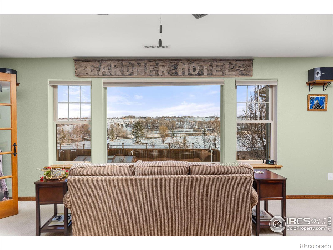
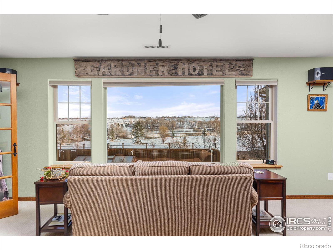
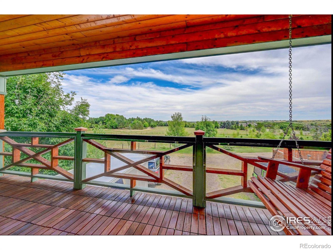
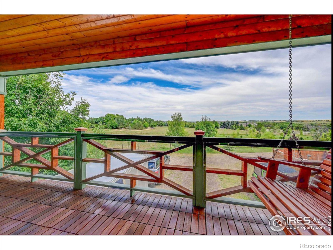
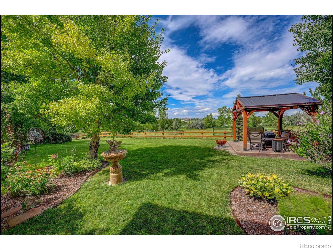
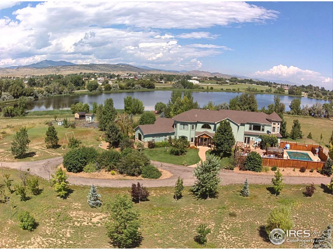
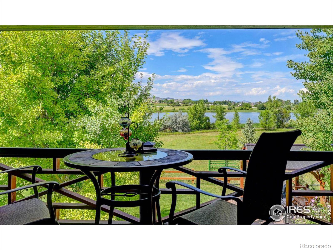
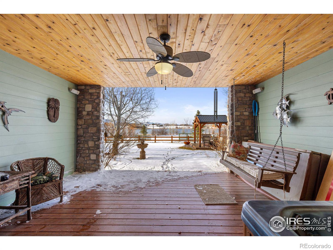
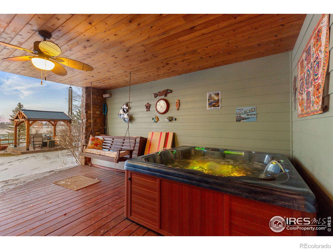
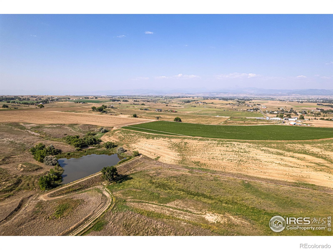
 Courtesy of Hayden Outdoors - Windsor
Courtesy of Hayden Outdoors - Windsor
