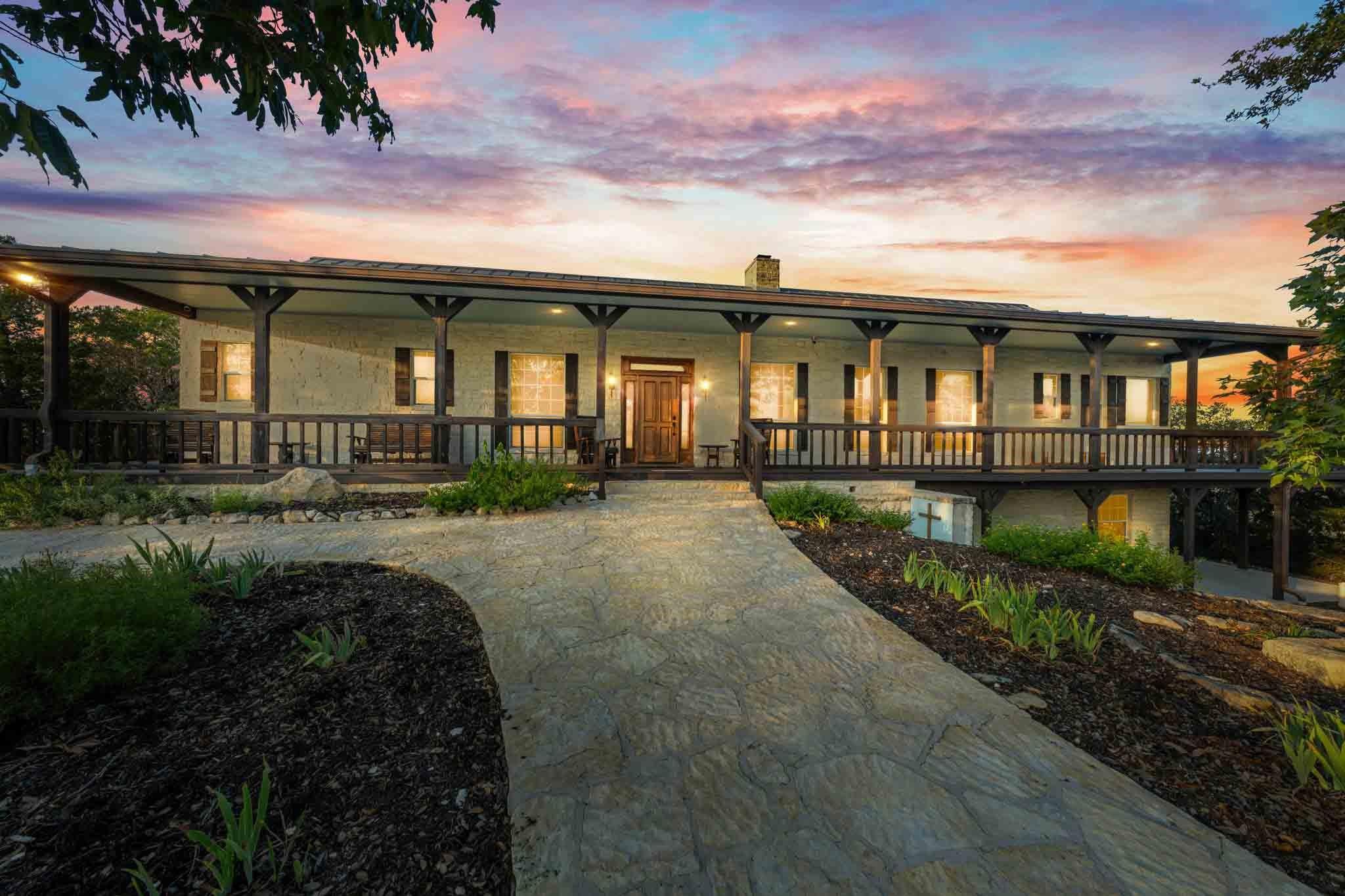Contact Us
Details
Panoramic sweeping views are yours from this hilltop Di Lusso Villa, providing a luxurious "lock and leave" lifestyle secured behind a gated entry within the gate guarded community of Cordillera Ranch. A desired location just minutes away from the Golf Course, Clubhouse and its amenities by your own private golf cart. Entering through a large and welcoming courtyard the front door opens to a dramatic foyer and through to the grand-scale family room boasting a floor to ceiling stone fireplace. An open floor plan with soaring ceilings, exposed wood beams and featuring 3 bedrooms with ensuite baths. Private office on main floor. Refined Hill Country living with incredible attention to detail is in every room of this gracious home. The combination of dramatic views as well as a fenced yard is a rare commodity in the Villas providing the opportunity of the best of two worlds. For year round enjoyment, there are three different and spacious patios with which to entertain or just relax while enjoying the Hill Country breezes and views. The cook's delight kitchen is spacious and yet efficient in its design with Viking appliances, gas cooking and Sub-Zero refrigerator. Adjacent is the dining area from which you enjoy the views. Owners will take sanctuary in the luxurious master suite located on the main floor with soaring windows taking in all the views. An additional guest suite is also on the main floor. The second level boasts a second great room/game room complete with wet bar and oversized patio, again to enjoy those dramatic and sweeping views. Another guest room ensuite completes the multi-use second floor living spaces. This home is located behind the gates of The Clubs of Cordillera providing a full lifestyle of golf, tennis, pickle ball, walking trails, pools, fitness center, parks, equestrian facilities and a Rod and Gun club.PROPERTY FEATURES
Primary Bedroom : DownStairs,Walk-In Closet
Primary Bathroom : Shower Only,Separate Vanity
Living Room Level : Main Level
Dining Room Level : Main Level
Primary Bedroom Level : Main Level
Primary Bathroom Level : Main Level
Other Rooms : Game Room
Water/Sewer :Sewer System
Garage/Carport :Two Car Garage,Attached
Neighborhood Amenities :Controlled Access,Pool,Tennis,Golf Course,Clubhouse,Park/Playground,Jogging Trails,Bike Trails,BBQ/Grill,Guarded Access
Roof :Clay
Heating : Central
Heating Fuel : Electric
Air Conditioning : Two Central
Construction : Pre-Owned
Foundation : Slab
Interior Features : Two Living Area,Separate Dining Room,Island Kitchen,Breakfast Bar,Walk-In Pantry,Study/Library,High Speed Internet,Laundry Main Level,Laundry Room,Walk in Closets
Kitchen Level : Main Level
Kitchen Length : 18
Kitchen Width : 15
Floor : Carpeting,Wood
Window Coverings: All Remain
PROPERTY DETAILS
Street Address: Vittoria Ridge 12
City: Boerne
State: Texas
Postal Code: 78006
County: Kendall
MLS Number: 1786936
Year Built: 2014
Courtesy of CR Realty, LLC
City: Boerne
State: Texas
Postal Code: 78006
County: Kendall
MLS Number: 1786936
Year Built: 2014
Courtesy of CR Realty, LLC




















































 Courtesy of Phillips & Associates Realty
Courtesy of Phillips & Associates Realty
