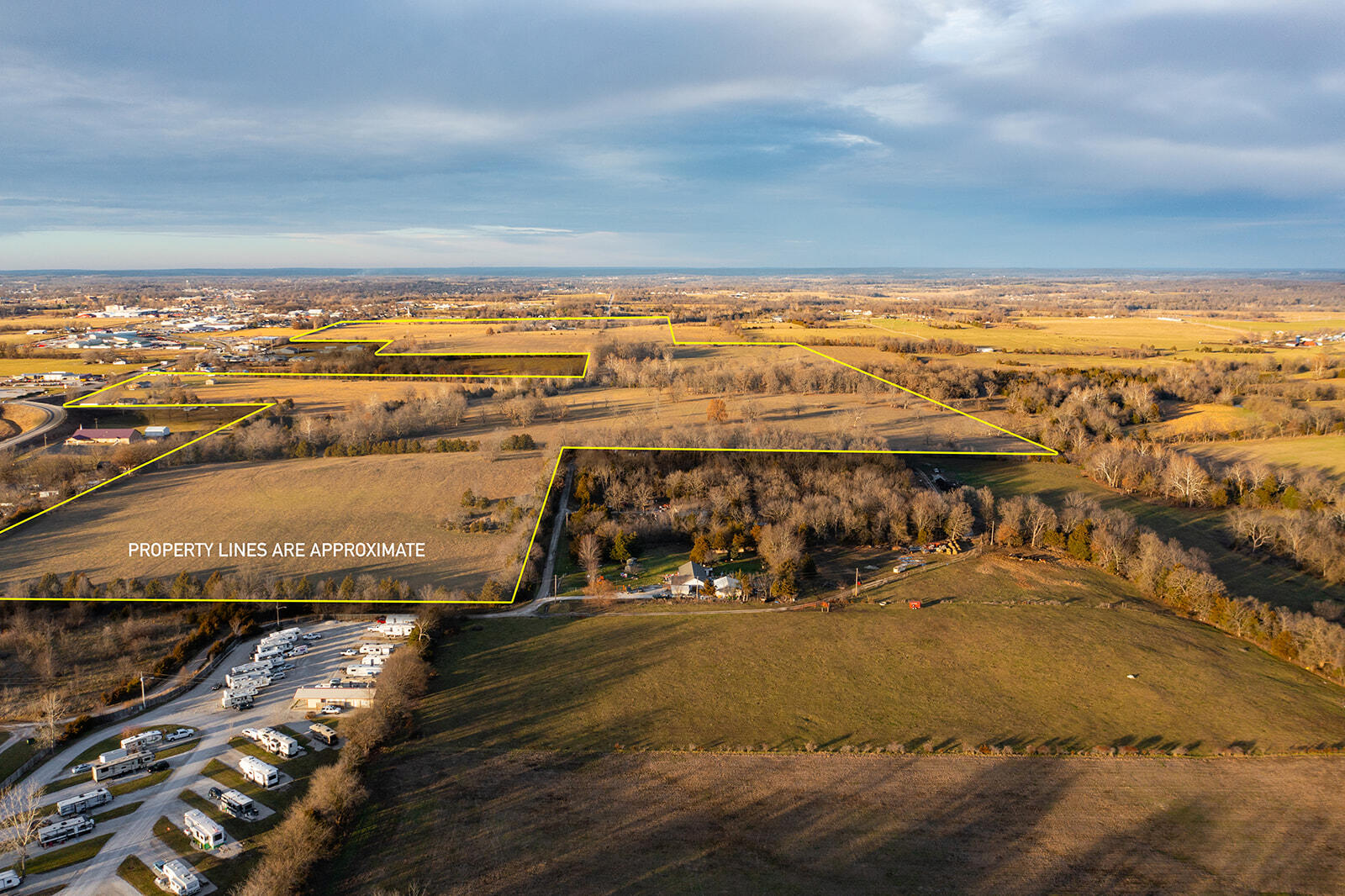Contact Us
Details
WALKOUT BASEMENT HOME-SHOP WITH LIVING QUARTERS! Barely outside of city limits sits this 3.98 acre tract with a 2021 built home with a walk out basement. This beautiful home features a spacious open living, kitchen, & dining area. The open floor plan lends itself to the ultimate entertaining arrangement. The kitchen is equipped with all appliances, a nice island, granite countertops, and a walk in pantry. A guest half bath is located just off the living area. A master suite is just beyond the half bath. The room is a very nice size & has French doors leading to the patio. The ensuite bathroom has a double sink vanity, a walk in shower, and access to the walk in closet. The mudroom is accessed with zero entry from the 4 car attached garage. A large family located in the basement is a great hang out area. There is an additional bedroom, a full bath, and 2 nonconforming bedrooms. All of the bedrooms have walk in closets. If storms are a worry - there is a 9 x 26 safe room which also allows for extra storage. But wait - there is a lot more! How about a huge shop with office space, an efficiency apartment, and an addtional one car garage. The main shop area has a 12 x 12 overhead door on the front, and a 9 x 7' door on the back. You need to take a look to appreciate all this property has to offer.PROPERTY FEATURES
Water Source :
Well - Private
Sewer Source :
Septic Tank
Parking Features:
Parking Spaces, Gravel, Garage Faces Side, Circular Driveway
Parking Total:
4
Fencing :
Barbed: 5 Wire, Partial
Accessibility Features:
Accessible Central Living Area, Accessible Entrance
Exterior Features:
Rain Gutters
Lot Features :
Acreage, Easement/Restrictions, Level, Sloped
Patio And Porch Features :
Patio, Covered
Road Frontage Type :
Easement Road, Private Road
Architectural Style :
1 Story, Ranch
Above Grade Finished Area:
1300
Below Grade Finished Area:
1200
Cooling:
Central, Heat Pump, Ceiling Fans
Heating :
Heat Pump Dual Fuel, Other - See Remarks
Construction Materials:
Metal Siding
Interior Features:
Walk-In Closet(s), Smoke Detector(s), Internet - Satellite, High Speed Internet, W/D Hookup, Walk-In Shower, Granite Counters
Basement Description :
Plumbed, Concrete, Partially Finished, Walk-Out Access, Full
Appliances :
Propane Water Heater, Free Standing Stove: Propane, Microwave, Refrigerator, Cooktop-Propane, Dishwasher, Disposal
Windows Features:
Blinds, Double Pane Windows, Tilt-In
Flooring :
Concrete Stained, Vinyl
PROPERTY DETAILS
Street Address: 4398 S 133rd Road
City: Bolivar
State: Missouri
Postal Code: 65613
County: Polk
MLS Number: 60261345
Year Built: 2021
Courtesy of Century 21 Peterson Real Estate
City: Bolivar
State: Missouri
Postal Code: 65613
County: Polk
MLS Number: 60261345
Year Built: 2021
Courtesy of Century 21 Peterson Real Estate
Similar Properties
$5,250,000
1 ba
5.56 Acres
$4,250,000
905.13 Acres
$4,150,000
307.00 Acres


























































































 Courtesy of Partin Real Estate
Courtesy of Partin Real Estate
