Contact Us
Details
Everyone's dream home: * Single Story* New construction *View * End of the Cul-de-Sac* in Bonsall within one of San Diego's newest, premier planned communities. Gated luxury is available for purchase now- take advantage of excellent timing to personalize your home with your choice of designer selected flooring packages included in this price. This is single level living at it's finest; three bedrooms and two baths with great room design, gourmet kitchen with island and a covered California Room. This home is a must see! The primary suite looks into the California room and back yard, plus has a soaking tub, shower and walk-in closet. Bring your toys because each garage includes extra space for EV/golf cart or just extra storage for E-bikes and more. This is an exclusive, gated, planned community in the foothills of Bonsall, across from The Havens Country Club (formerly Vista Valley Country Club). The community is designed with wellness in mind with walking trails and nature at your door. All home owners will belong to the future Aquatic Center with pool, spa and fitness center. All pictures are of model homePROPERTY FEATURES
Kitchen Features: Kitchen Island,Kitchen Open to Family Room,Quartz Counters,Self-closing cabinet doors
Rooms information : All Bedrooms Down,Foyer,Great Room,Kitchen,Laundry,Main Floor Bedroom,Main Floor Primary Bedroom,Primary Bedroom,Primary Suite,See Remarks,Walk-In Closet
Electric: 220 Volts in Garage,Photovoltaics Third-Party Owned
Sewer: Public Sewer
Water Source: Public
Association Amenities: Pickleball,Pool,Spa/Hot Tub,Biking Trails,Hiking Trails,Gym/Ex Room,Clubhouse,Maintenance Grounds
Attached Garage : Yes
# of Garage Spaces: 2.00
# of Parking Spaces: 2.00
Security Features: Carbon Monoxide Detector(s),Fire and Smoke Detection System,Fire Sprinkler System,Gated Community
Accessibility Features: None
Patio And Porch Features : Covered,See Remarks
Lot Features: 6-10 Units/Acre,Cul-De-Sac,Greenbelt,Level with Street,No Landscaping,Yard
Fencing: Vinyl
Property Condition : Under Construction
Road Frontage: County Road
Road Surface: Paved
Cooling: Has Cooling
Heating: Has Heating
Heating Type: Combination,See Remarks
Cooling Type: Central Air,SEER Rated 13-15
Bathroom Features: Bathtub,Low Flow Shower,Low Flow Toilet(s),Shower,Double Sinks in Primary Bath,Exhaust fan(s),Linen Closet/Storage,Main Floor Full Bath,Privacy toilet door,Quartz Counters,Separate tub and shower,Soaking Tub,Walk-in shower
Architectural Style : Contemporary,French
Flooring: Carpet,Vinyl
Roof Type: Concrete
Construction: Frame,Stone Veneer,Stucco
Year Built Source: Builder
Fireplace Features : None
Common Walls: No Common Walls
Appliances: Dishwasher,Electric Oven,Electric Cooktop,High Efficiency Water Heater,Microwave,Tankless Water Heater,Water Heater,Water Line to Refrigerator
Door Features: Insulated Doors
Laundry Features: Electric Dryer Hookup,Individual Room,Inside
Eating Area: Area,Dining Room,Country Kitchen
Laundry: Has Laundry
MLSAreaMajor: 92003 - Bonsall
PROPERTY DETAILS
Street Address: 2912 Rue De Latour
City: Bonsall
State: California
Postal Code: 92003
County: San Diego
MLS Number: PW24102243
Year Built: 2024
Courtesy of Strategic Sales & Mkt. Grp.Inc
City: Bonsall
State: California
Postal Code: 92003
County: San Diego
MLS Number: PW24102243
Year Built: 2024
Courtesy of Strategic Sales & Mkt. Grp.Inc
Similar Properties
$75,000,000
3 bds
5 ba
7,865 Sqft
$33,000,000
3 bds
3 ba
3,156 Sqft
$8,600,000
7 bds
7 ba
17,145 Sqft
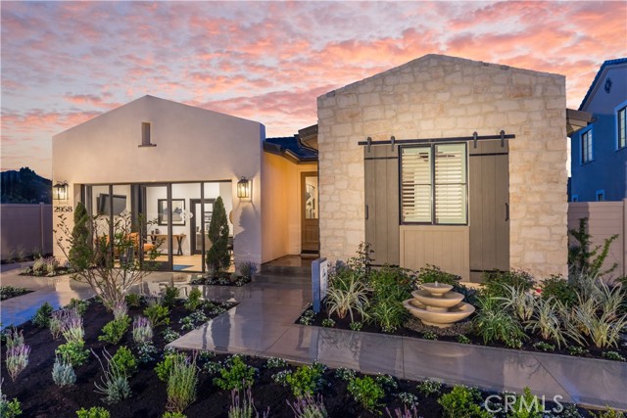
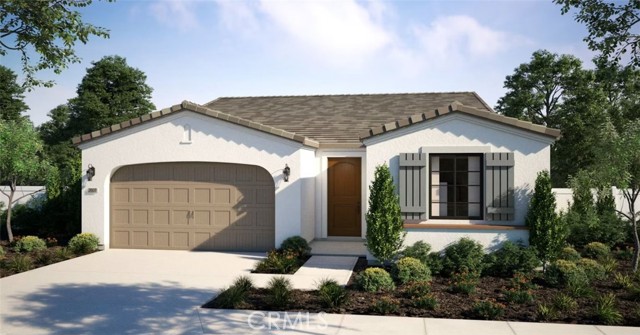
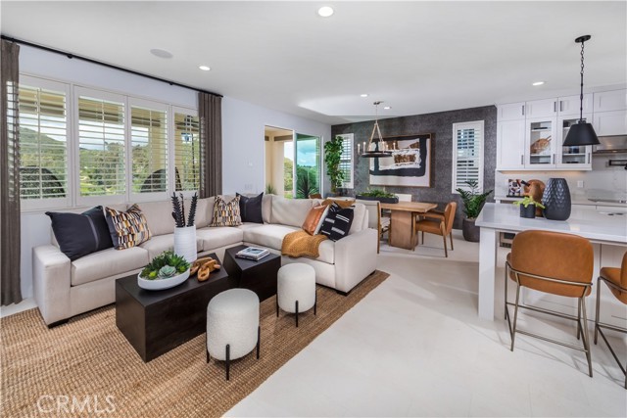
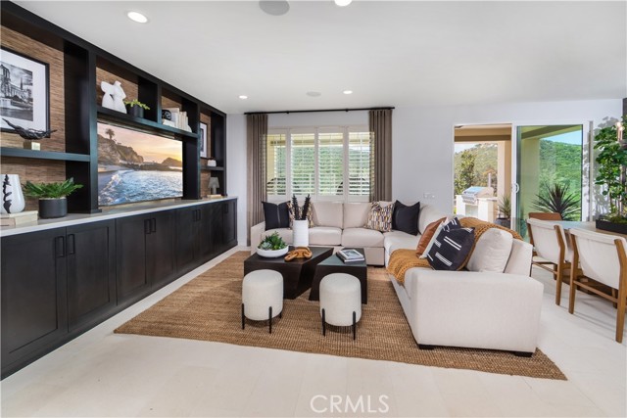
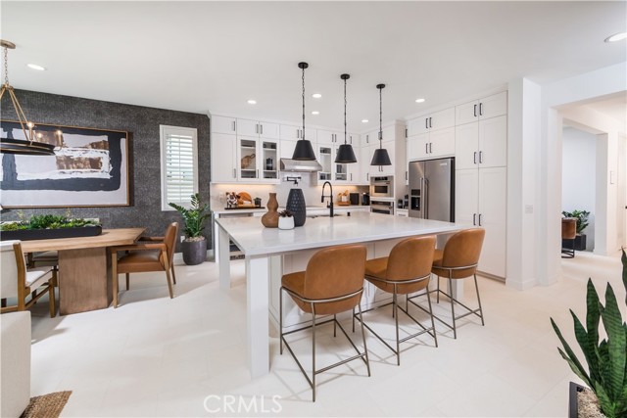
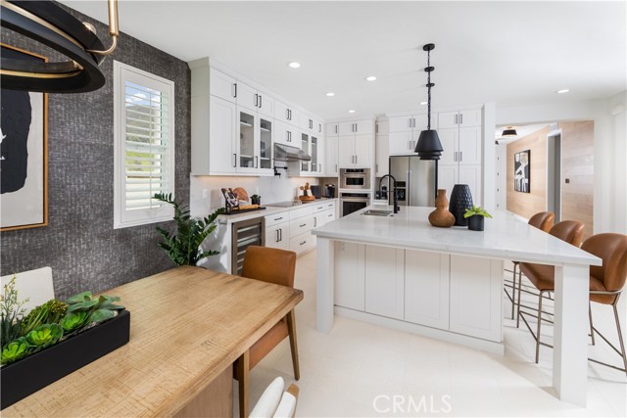
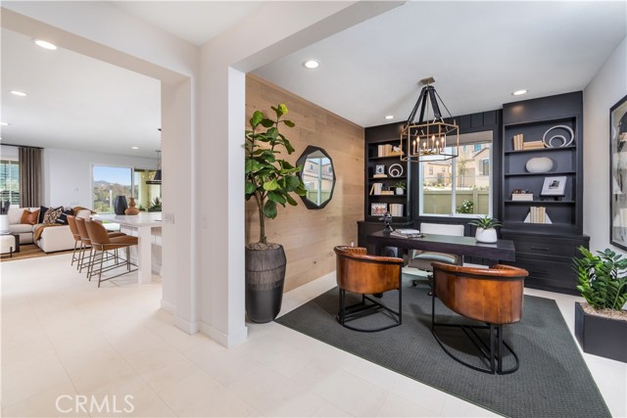
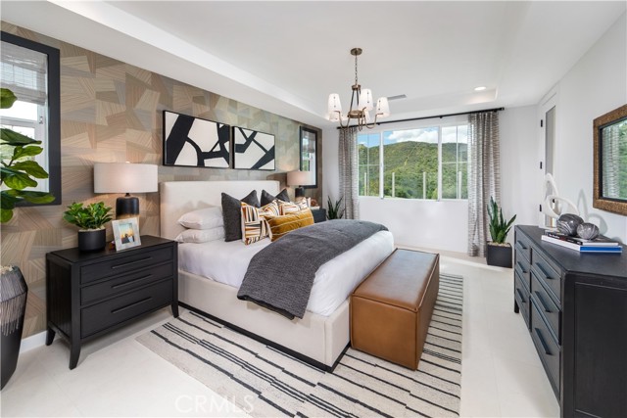
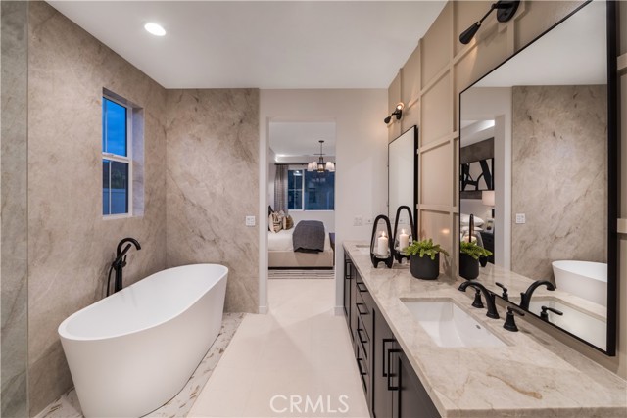
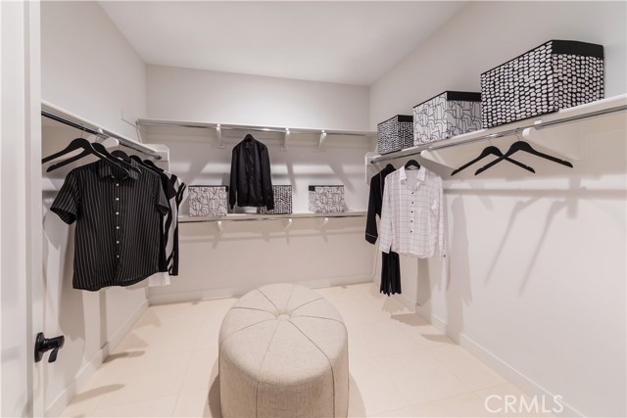
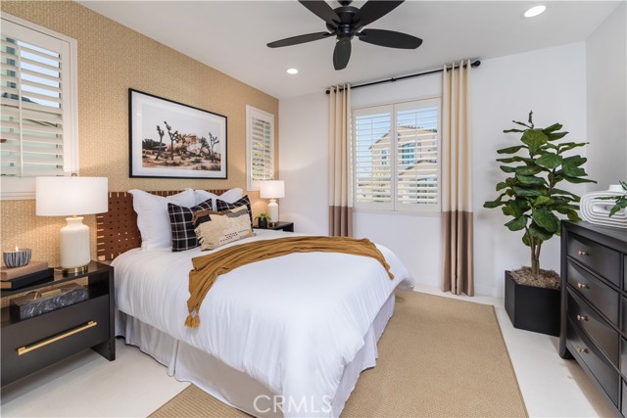
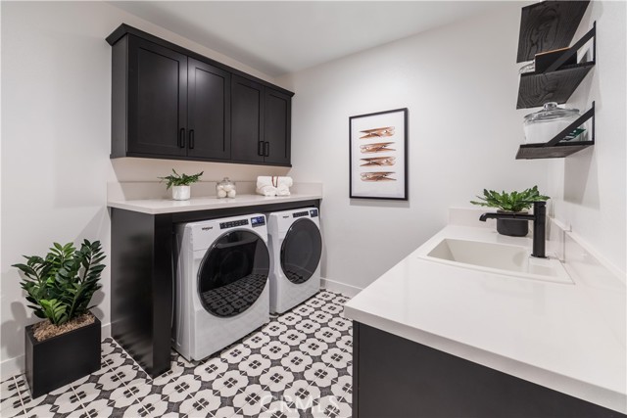
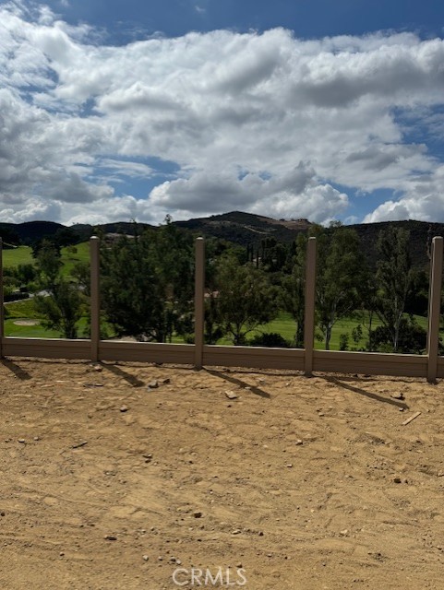
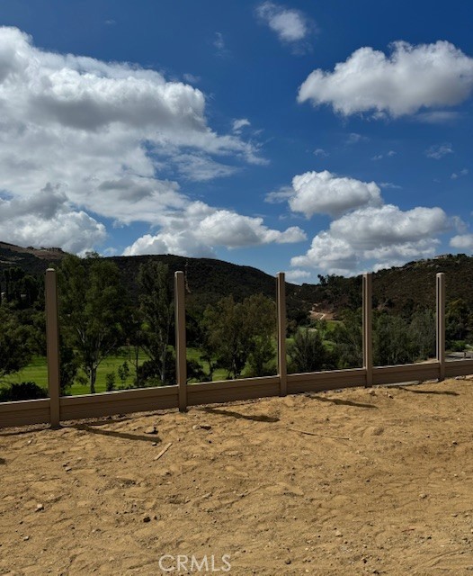
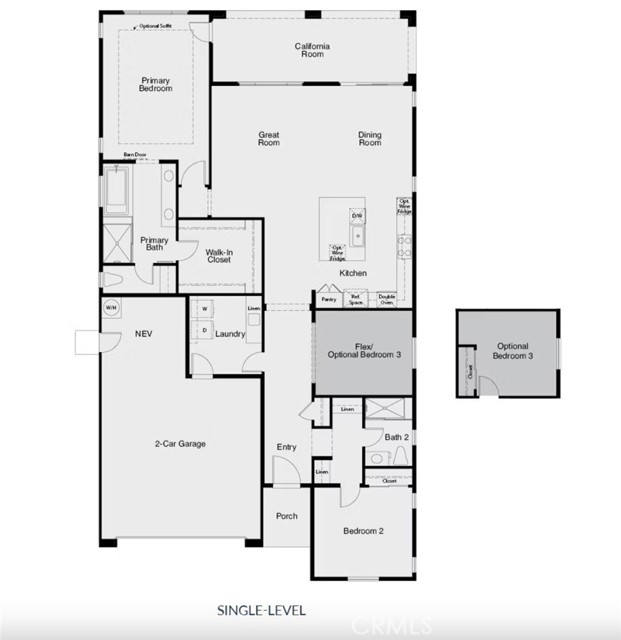

 Courtesy of Compass
Courtesy of Compass
