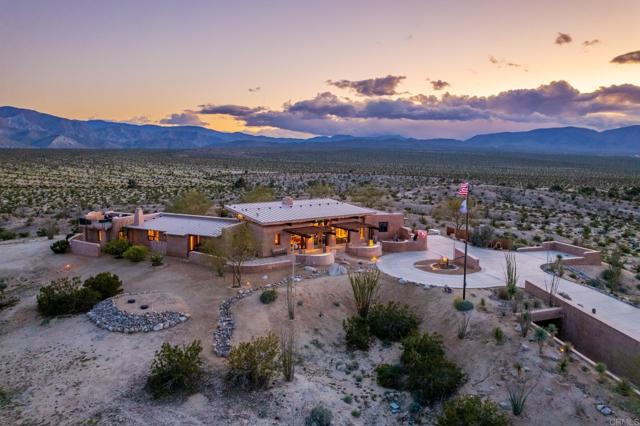Contact Us
Details
Welcome to your ideal retreat in the Roadrunner Golf & Country Club vibrant 55+ community! This home offers the perfect blend of comfort, convenience, and luxurious community amenities. With 2 spacious bedrooms and 2 bathrooms, totaling 1,440 Sq. Ft., it’s designed for easy living. The open-concept floor plan features a sunlit living area with large windows, framing the views of the golf course and mountains. The spacious kitchen features dual ovens, a large pantry, ample cabinetry and countertop space, and a breakfast bar perfect for casual meals. The primary bedroom has dual closets and an en-suite bathroom complete with a double vanity and walk-in shower. A second bedroom provides flexibility for guests or a home office and features a full-size washer and dryer. Step outside to the screened porch, which adds an additional 300+ Sq. Ft. ideal for relaxing or entertaining. The community offers a wealth of amenities to enrich your lifestyle. Enjoy a dip in the sparkling 24-hour heated, salt water pool and mineral bath. Stay active in the state-of-the-art fitness center, or join friends for a game of tennis or pickleball. There’s also a library, billiard room, shuffleboard courts, lawn bowling, horseshoes, bocce ball as well as 2 dog parks with shampoo and grooming station. The clubhouse hosts a variety of social events and activities, fostering a lively and friendly atmosphere. There are also scenic walking trails and beautifully landscaped gardens. Convenient RV, trailer, or boat storage is also available on site. Experience the best in 55+ living!PROPERTY FEATURES
Irrigation : Drip
Utilities : Electricity Connected
Water Source : Meter on Property
Sewer/Septic : Septic Installed
Association Amenities : Billiard Room,Bocce Ball Court,Card Room,Club House,Golf,Gym/Ex Room,Outdoor Cooking Area,Paddle Tennis,Pets Permitted,Barbecue
Neighborhood : Roadrunner Golf & Country Club
Total Number of Parking Spaces : 2
Parking for RV : Complex Park
Parking Non-Garage : Carport
Security Features : Gated Community
Exterior : Board & Batten Siding
View : Golf Course,Mountains/Hills
Roof : Membrane
Frontage Type : Golf Course
Patio : Screened Porch
Pool : Community/Common
Additional Property Use : N/K
Complex Features : BBQ,Tennis Courts,Clubhouse/Rec Room,Exercise Room,Gated Community,Golf,Laundry Facilities,Pool,Spa/Hot Tub
Configuration : Double Wide
Cooling : Central Forced Air,Swamp Cooler(s)
Heat Equipment : Forced Air Unit
Heat Source : Natural Gas
Water Heater Type : Gas
Interior Walls : Wood Products/Paneling
Topography : Level
Interior Features : Bathtub,Ceiling Fan,Formica Counters,Shower in Tub,Unfurnished
Flooring : Carpet,Linoleum/Vinyl,Tile
Sub-Flooring : Wood over Crawlspace
Equipment: Dishwasher,Disposal,Dryer,Refrigerator,Washer,Double Oven,Gas Stove,Gas Cooking
Laundry Utilities : Gas
Laundry Location : Closet Full Sized
Property Restrictions Known : Management Approval
PROPERTY DETAILS
Street Address: 1010 Palm Canyon Dr
City: Borrego Springs
State: California
Postal Code: 92004
County: San Diego
MLS Number: 240019656
Year Built: 1971
Courtesy of Julian Realty
City: Borrego Springs
State: California
Postal Code: 92004
County: San Diego
MLS Number: 240019656
Year Built: 1971
Courtesy of Julian Realty




















































 Courtesy of Coldwell Banker Borrego
Courtesy of Coldwell Banker Borrego
