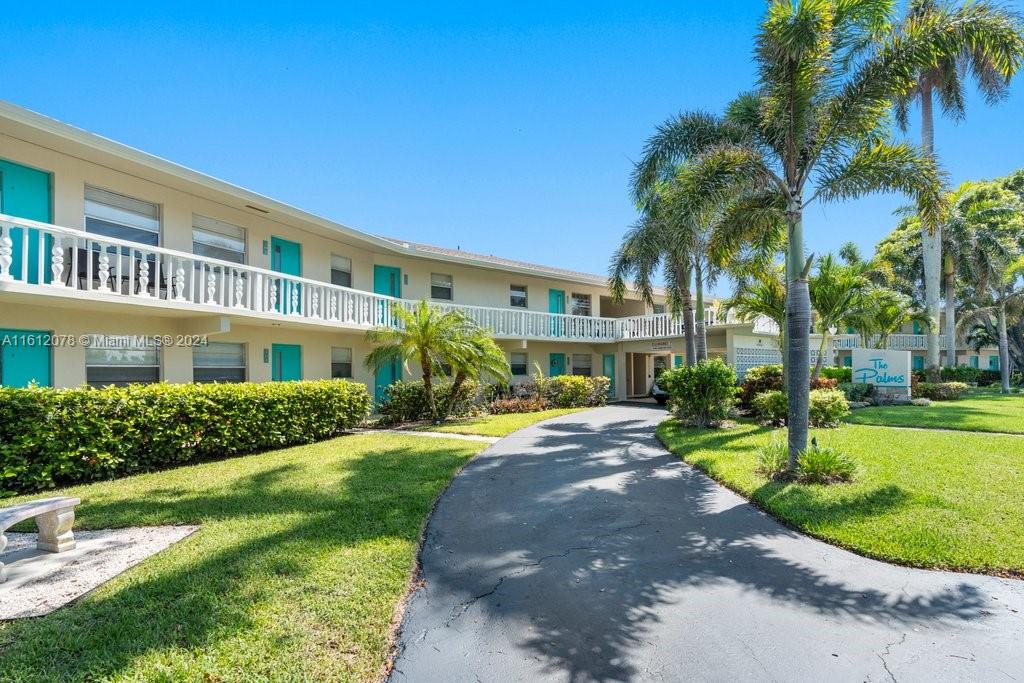Contact Us
Details
This stunning, fully renovated home is a must-see, where elegance meets modern convenience. Boasting hurricane shutters for peace of mind, granite countertops and wood cabinets in the kitchen and bathrooms, beautiful porcelain floors, and a spacious porcelain-tiled patio, this home truly has it all. This beautiful home nestled in one of Boynton Beach's most prestigious communities. Ideally located just minutes from upscale shopping and dining centers, including Boys Market, this home offers unparalleled convenience. Enjoy the tranquility of a quiet, friendly neighborhood with an exceptional HOA of only $227 per month, which includes basic cable and internet, and is within walking distance of Westchester Golf Course. Priced to sell !!!PROPERTY FEATURES
Rooms Attic,Family,Laundry-Inside,Laundry-Util/Closet
Master Bedroom/Bathroom : Dual Sinks,Separate Shower,Separate Tub,Spa Tub & Shower
Pets Allowed :
Pets Restrictions : No Aggressive Breeds,Number Limit
Utilities : Cable,Public Sewer
Maintenance Fee Incl : Cable,Sewer,Trash Removal
Subdiv.Amenities : Clubhouse,Internet Included,Pool
Parking : 2+ Spaces,Driveway,Garage - Attached
Garage Spaces : 2.00
Covered Spaces : 2.00
Security : TV Camera
Exterior Features : Auto Sprinkler,Covered Balcony,Covered Patio,Screened Patio,Shutters,Zoned Sprinkler
Lot Description : < 1/4 Acre
Unit Description : Corner
Zoning : RT
Heating : Central,Electric
Cooling : Central,Electric
Construction : CBS,Stucco
Roof : S-Tile
Interior Features : Built-in Shelves,Closet Cabinets,Decorative Fireplace,Foyer,Kitchen Island,Pantry,Roman Tub,Sky Light(s),Volume Ceiling,Walk-in Closet
Flooring : Tile
Furnished : Unfurnished
Window Treatments : Sliding
Dining Area : Breakfast Area,Dining Family,Dining/Kitchen
Appliances/Equipment Included : Auto Garage Open,Dishwasher,Dryer,Microwave,Range - Electric,Refrigerator,Smoke Detector,Washer,Water Heater - Elec
SqFt Source : Appraisal
Geo Area : PB14
Living Area : 1836.00 S.F
PROPERTY DETAILS
Street Address: 12400 Sand Wedge Drive
City: Boynton Beach
State: Florida
Postal Code: 33437
County: Palm Beach
MLS Number: 11050333
Year Built: 1994
Courtesy of LoKation
City: Boynton Beach
State: Florida
Postal Code: 33437
County: Palm Beach
MLS Number: 11050333
Year Built: 1994
Courtesy of LoKation





























 Courtesy of Kingdom Living Properties Co.
Courtesy of Kingdom Living Properties Co.
