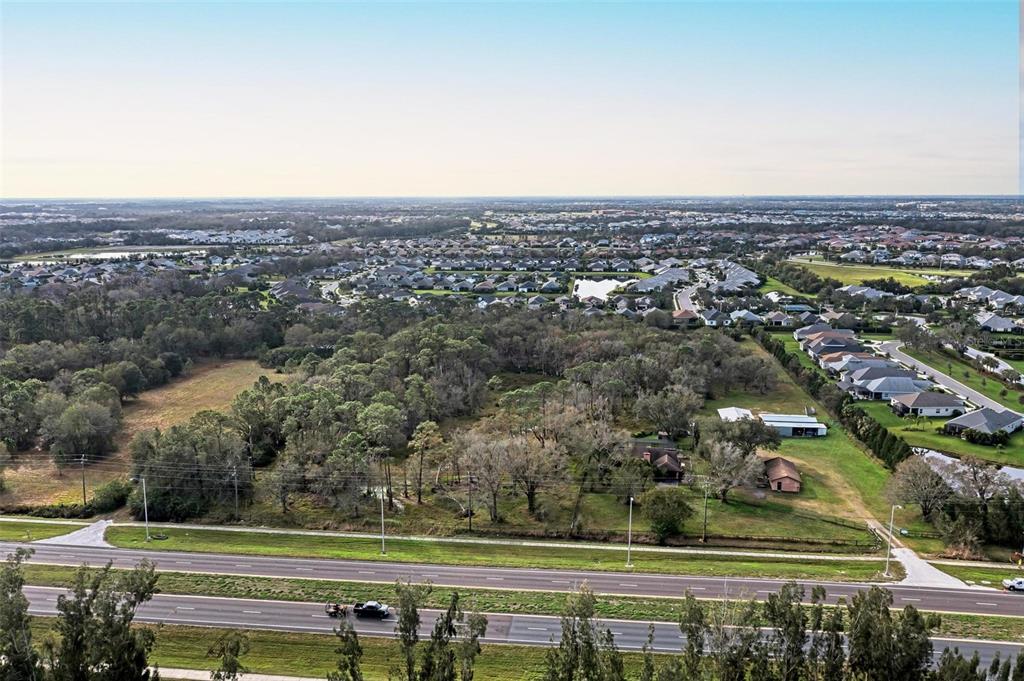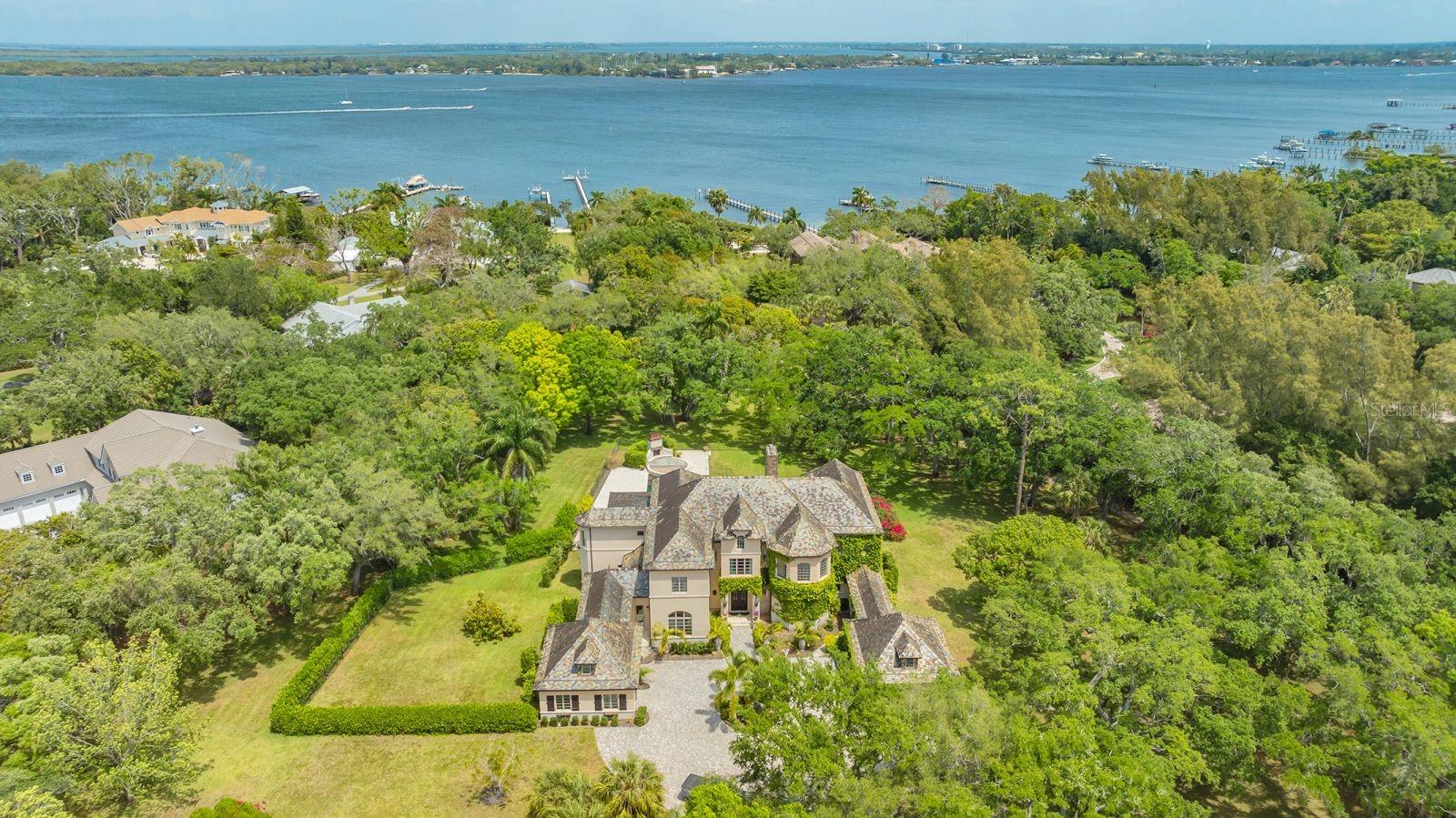Contact Us
Details
Welcome to your dream home, built in 2024, located in the heart of the master-planned community of Lorraine Lakes in Lakewood Ranch. This stunning 4-bedroom, 3-bathroom residence, complete with a 3-car garage, also features an additional bonus room that can serve as a guest room, office, or den. Two of the bedrooms share a convenient Jack and Jill bathroom, while another bedroom is adjacent to the second bathroom. The spacious primary suite is a true retreat, featuring a walk-in shower, dual sinks with quartz countertops, and a walk-in closet with direct access to the laundry room. The heart of this home is the gourmet kitchen, complete with a gas stove, microwave, refrigerator, walk-in pantry, and a dedicated coffee nook. The kitchen's large island and elegant quartz countertops make it perfect for both meal prep and entertaining. Adjacent to the kitchen, the dining room offers seamless access to the screened back porch through extra sliding doors. Step outside to your private oasis, where extended pavers lead to a beautifully landscaped patio with tropical palms providing natural privacy. The oversized driveway offers ample parking for multiple vehicles, while gutters and storm shutters provide peace of mind. The home is also equipped with a gas tankless water heater for energy efficiency. Living in Lorraine Lakes means enjoying resort-style amenities, including two pools, a splash pad, indoor and outdoor basketball courts, tennis and pickleball courts, a fully-equipped gym, a game room, and a full restaurant with indoor and outdoor bars. Additional perks include a putting green, beach volleyball, and designated golf cart parking. Don’t miss your chance to own this exquisite home with a 3-car garage in one of Lakewood Ranch's premier communities!PROPERTY FEATURES
Utilities :
Cable Connected
Water Access :
0
Sewer :
Public Sewer
Association Amenities :
Basketball Court
Garage On Property : Yes.
Garage Spaces:
3
Exterior Features :
Hurricane Shutters
Patio And Porch Features :
Porch
Road Surface Type :
Asphalt
Roof :
Tile
Zoning :
RES
Heating :
Central
Cooling :
Central Air
Construction Materials :
Block
Interior Features :
Ceiling Fans(s)
Laundry Features :
Gas Dryer Hookup
Appliances :
Dishwasher
Window Features :
Blinds
Flooring :
Carpet
PROPERTY DETAILS
Street Address: 15037 SEA SALT WAY
City: Bradenton
State: Florida
Postal Code: 34211
County: Manatee
MLS Number: A4621895
Year Built: 2024
Courtesy of EXIT REALTY PREMIER ELITE
City: Bradenton
State: Florida
Postal Code: 34211
County: Manatee
MLS Number: A4621895
Year Built: 2024
Courtesy of EXIT REALTY PREMIER ELITE
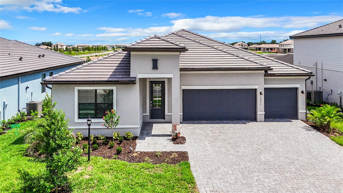
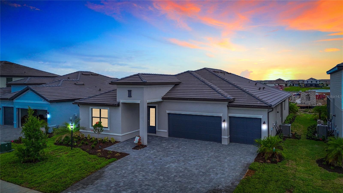
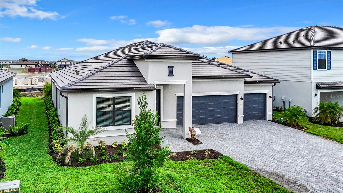
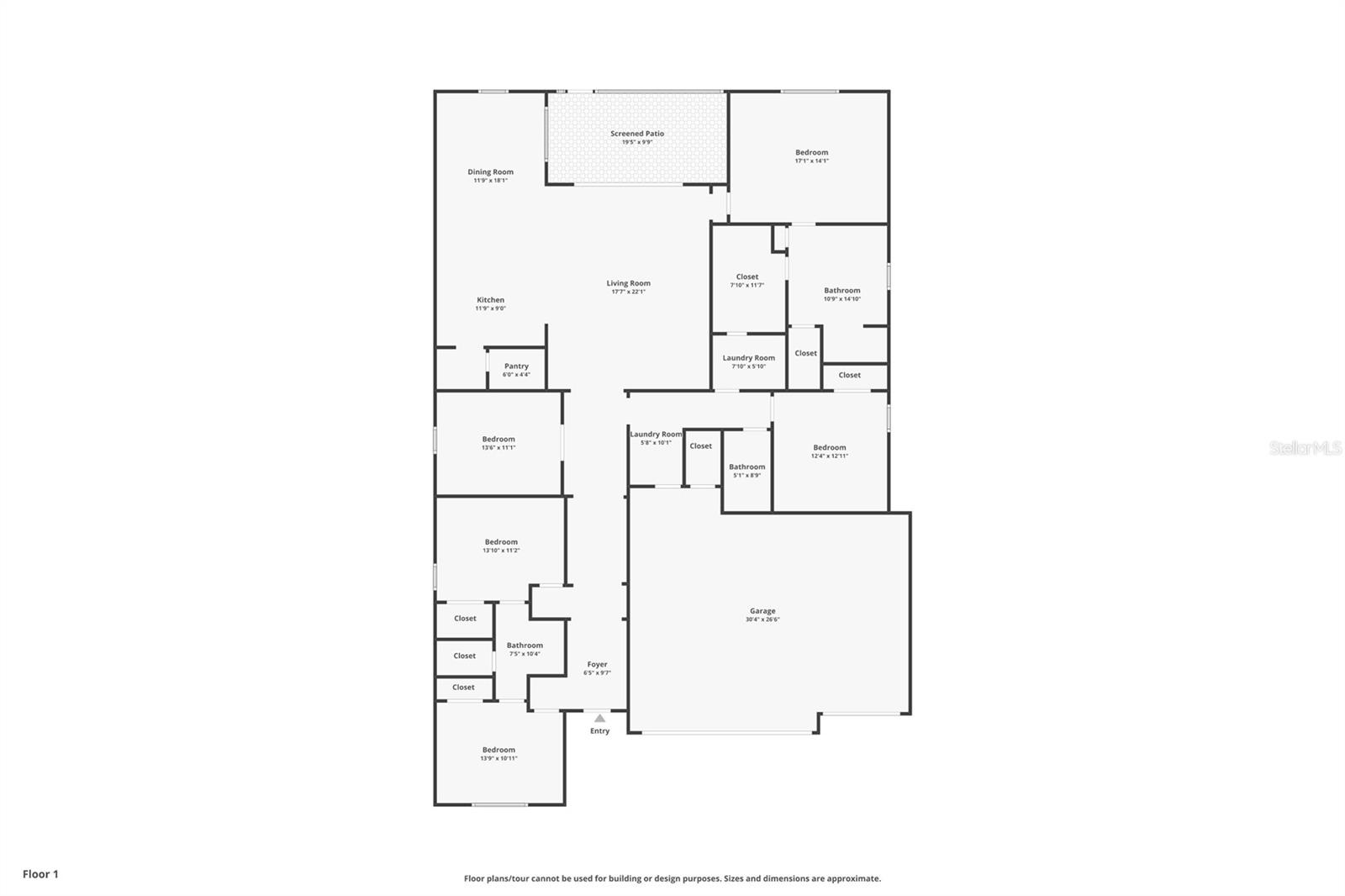
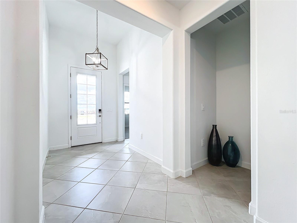
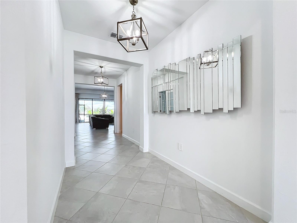
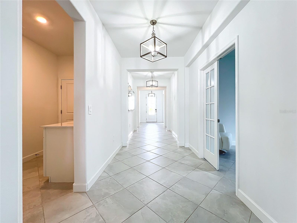
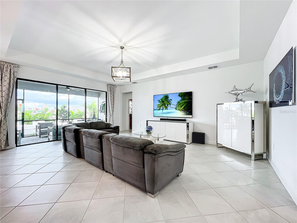
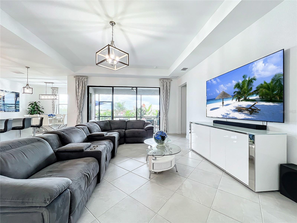
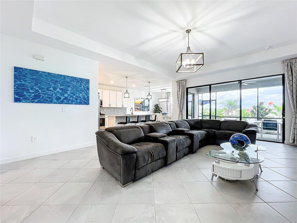
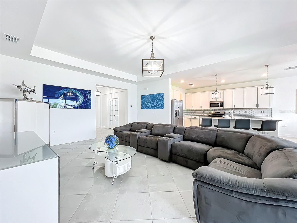
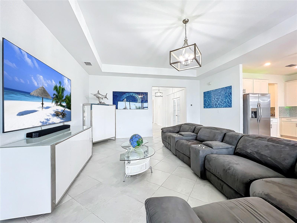
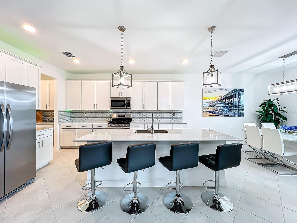
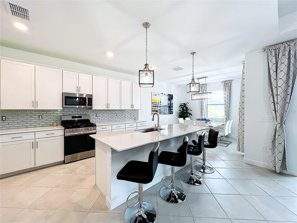
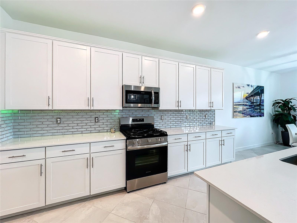
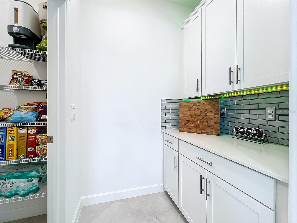
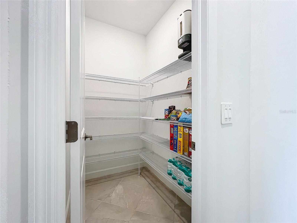
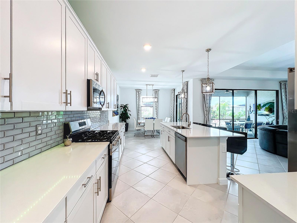
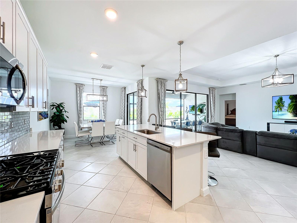
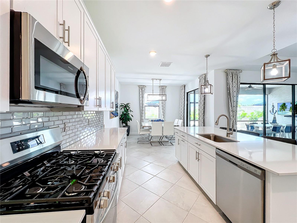
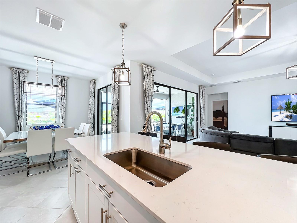
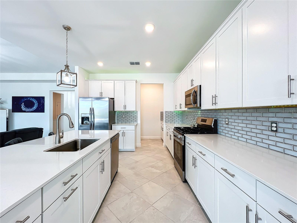
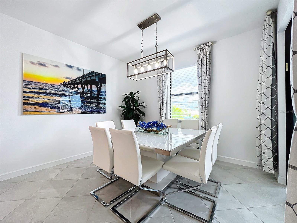
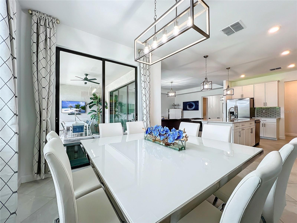
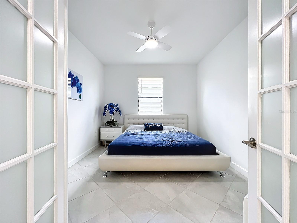
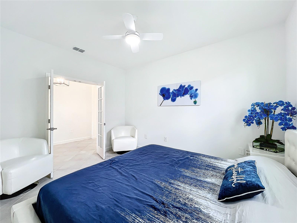
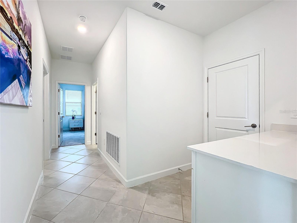
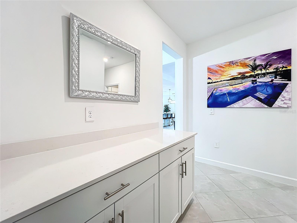
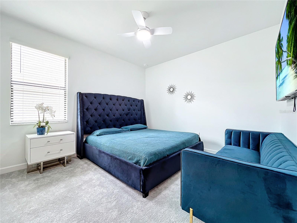
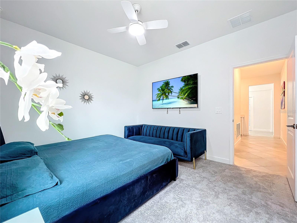
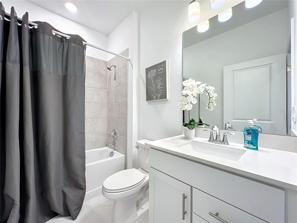
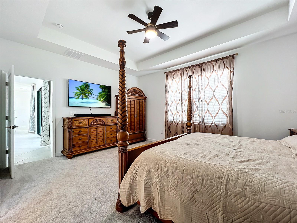
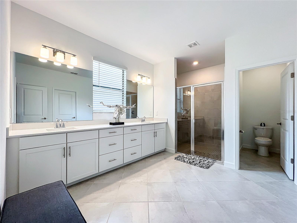
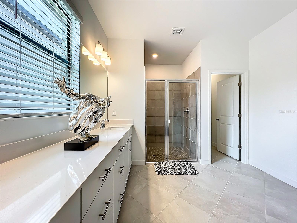
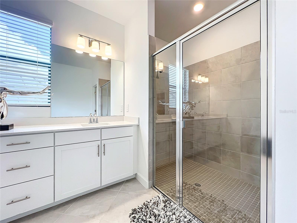
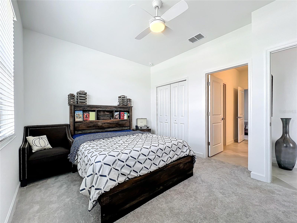
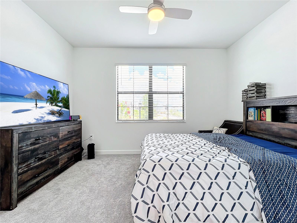
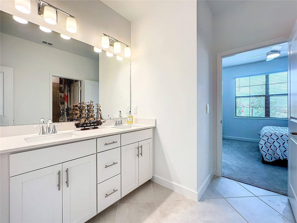
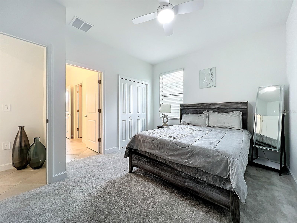
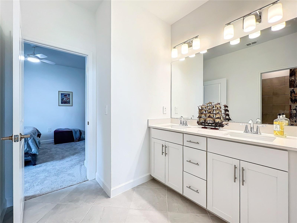
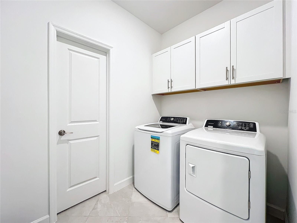
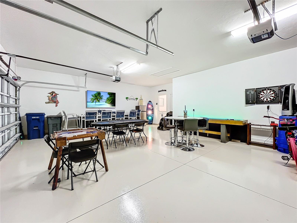
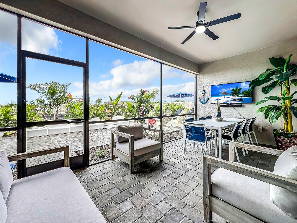
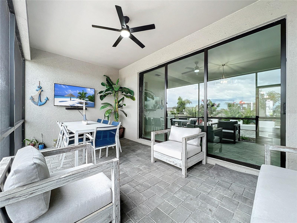
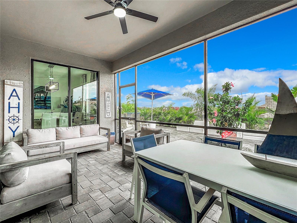
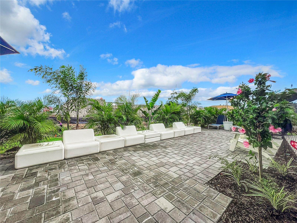
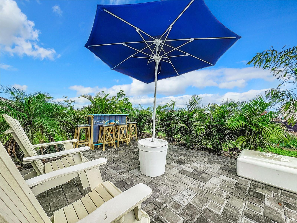
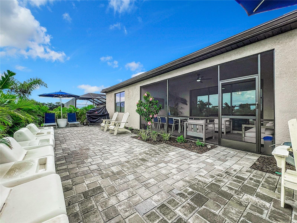
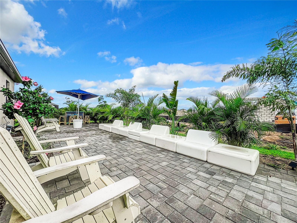
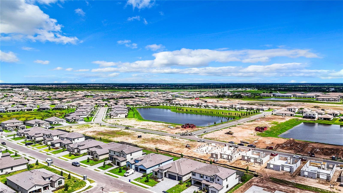
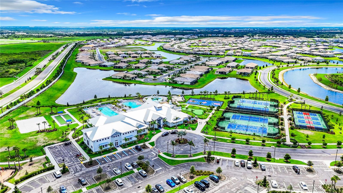
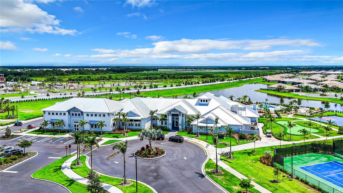
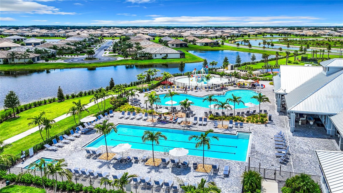
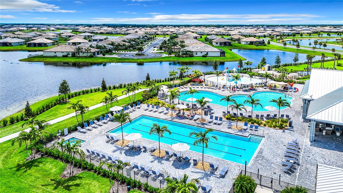
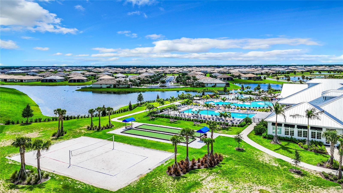
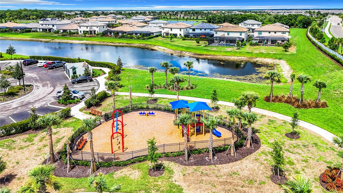
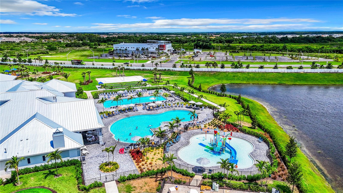
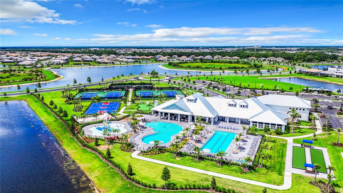
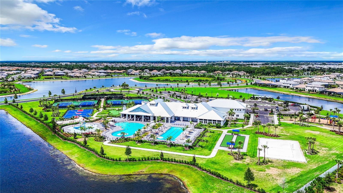
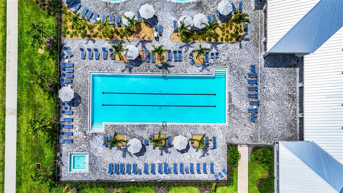
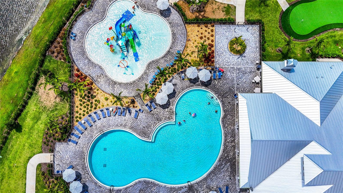
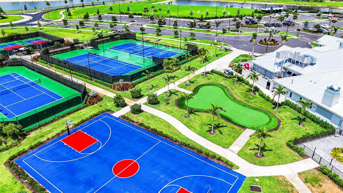
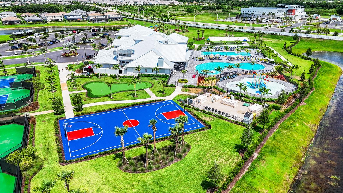
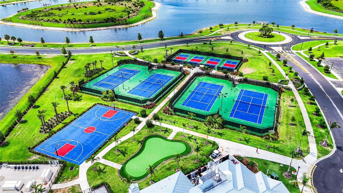
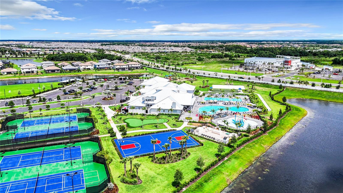
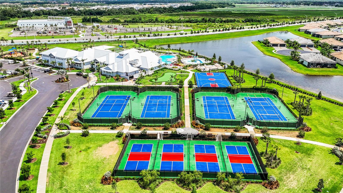
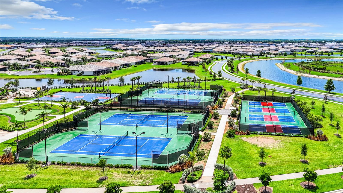
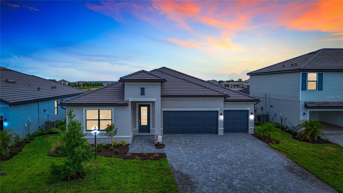
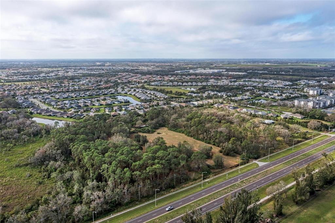
 Courtesy of TURNER REAL ESTATE NETWORK
Courtesy of TURNER REAL ESTATE NETWORK