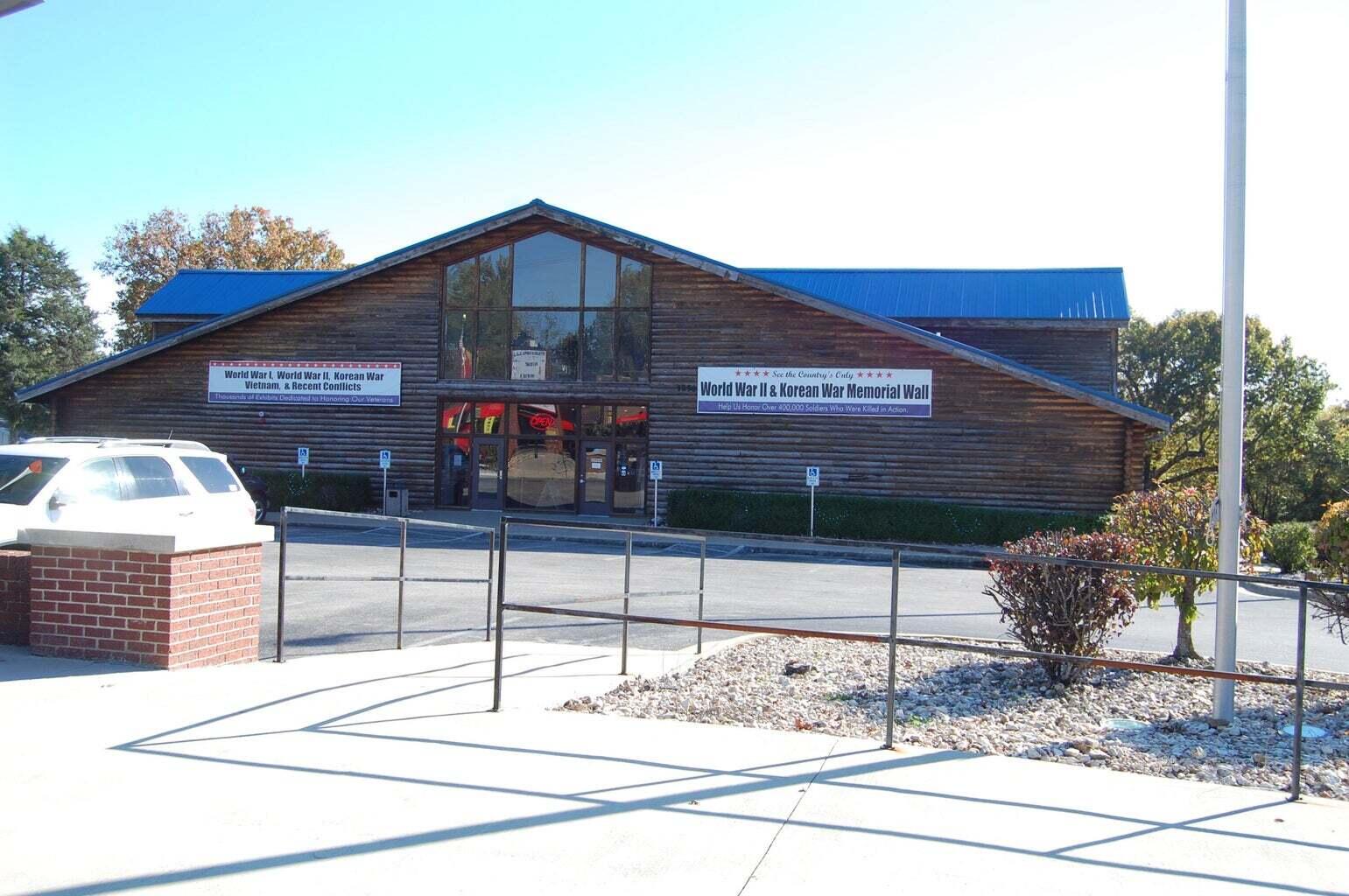Contact Us
Details
Opportunity to own the ENTIRE estate at Tracy St. An opportunity like no other! This custom, Amish built, 10,000 SqFt, 6 bedroom home, including 255 acres of protected conservation land, plus 10 acres of unrestricted land. Also includes a 4 bedroom home, with 2 bathrooms on the estate. Offering multi generational living, an income producing property or a grounds keeper home. The large estate home has soaring ceilings, complimented by 100 year old beams and even a 3 storey turret, boasting 360 degree views of the Ozark Mountains on the upper level! There is not much more you could wish for. Every inch has been finished to the highest of standards, with each piece being selected specifically for this one-of-a-kind home, which also comes fully furnished. Multiple covered patios, indoor pool AND indoor hot tub, make this a place to relax after a long day or enjoy as a second home to getaway from it all.PROPERTY FEATURES
Water Source :
Well - Private
Parking Total:
5
2
Carport Spaces
Fencing :
Barbed: 3 Wire
Lot Features :
Lake/River/Creek/Spring, Wooded/Cleared Combo, Pond, Secluded, Pasture, Dead End Road/Street, Acreage, Easement/Restrictions, Horses Allowed, Rolling, Trees, Wet Weather Creek
Road Frontage Type :
Private Road
Cooling:
Central, Zoned, Attic Fan, Ceiling Fans, Geo-Thermal/Ground Source
PROPERTY DETAILS
Street Address: 395 & 309 Tracy Street
City: Branson
State: Missouri
Postal Code: 65616
County: Taney
MLS Number: 60267348
Courtesy of EXP Realty, LLC.
City: Branson
State: Missouri
Postal Code: 65616
County: Taney
MLS Number: 60267348
Courtesy of EXP Realty, LLC.




































































 Courtesy of Keller Williams
Courtesy of Keller Williams
