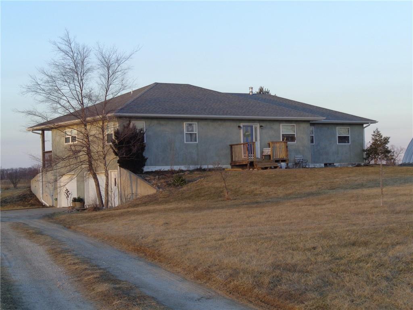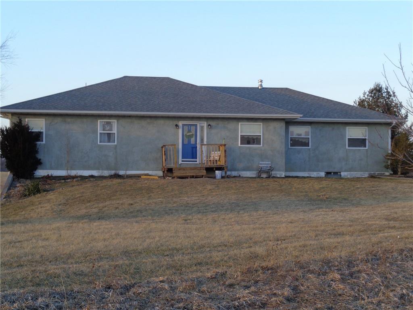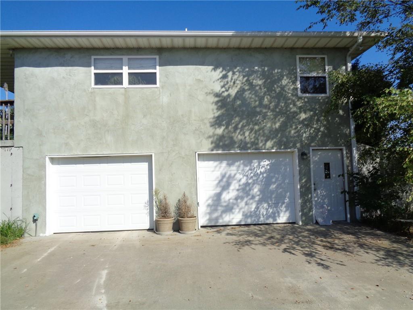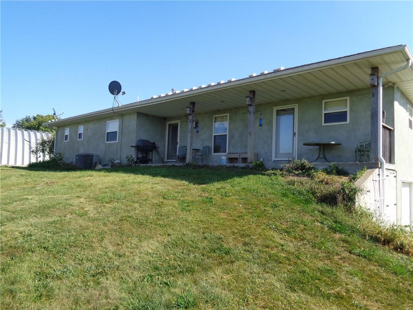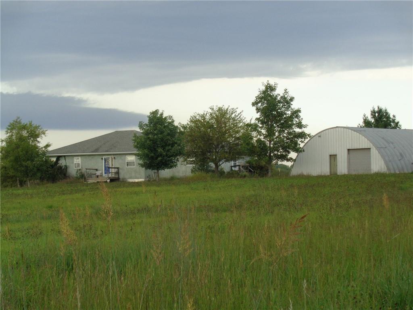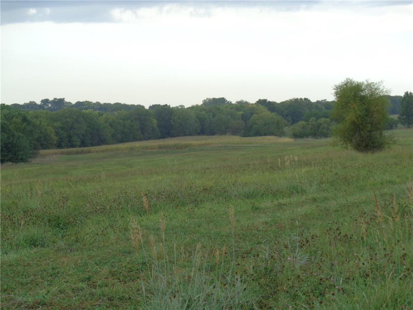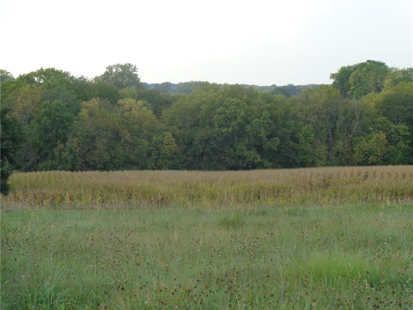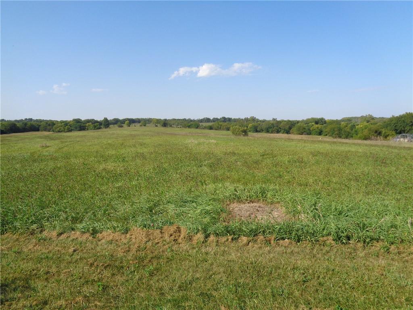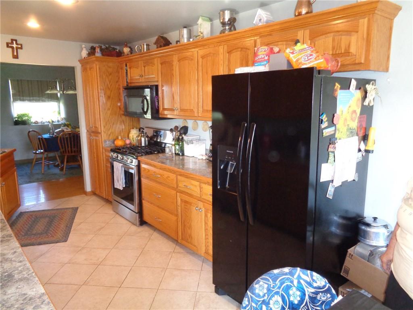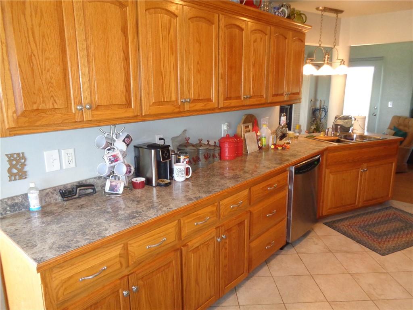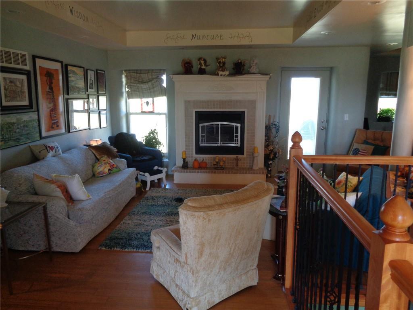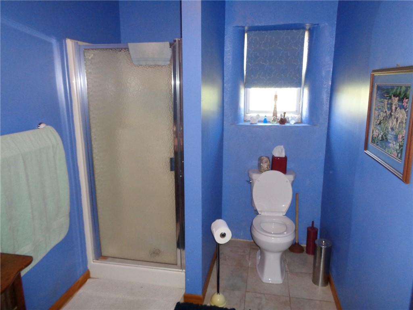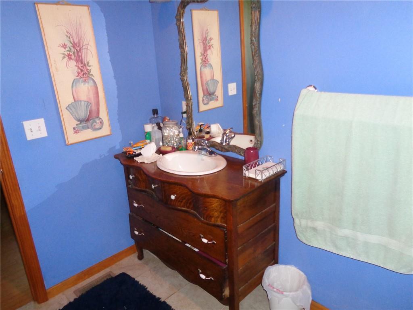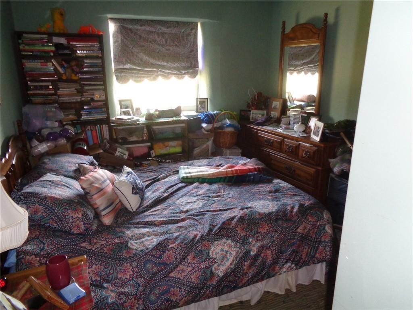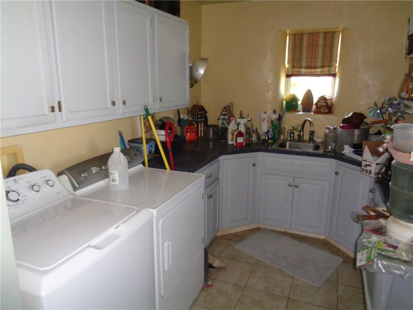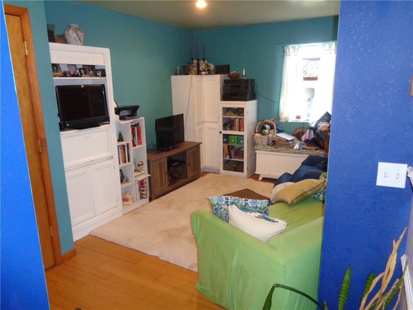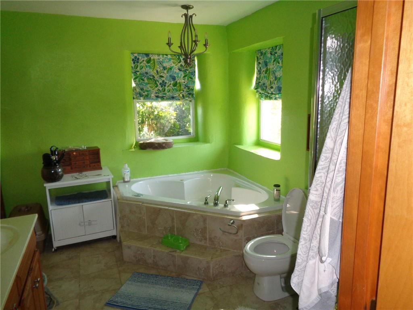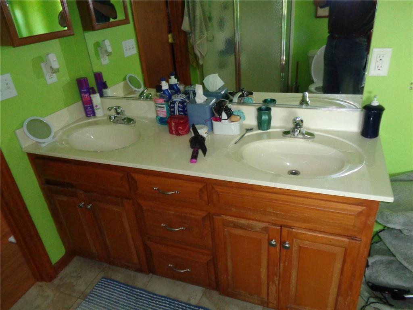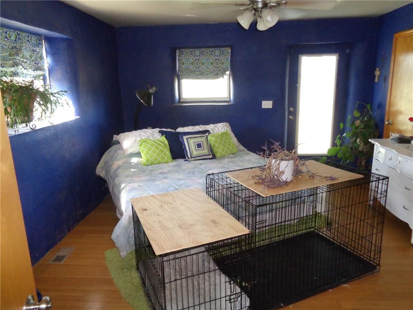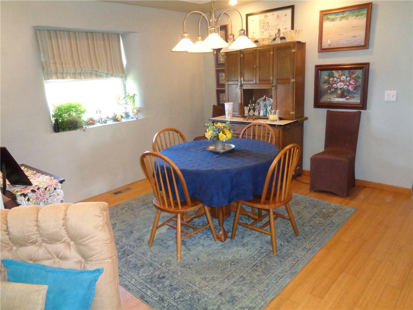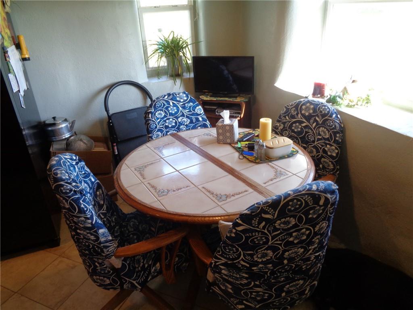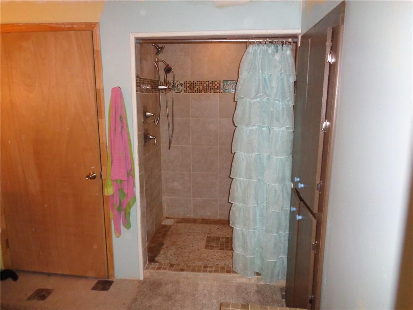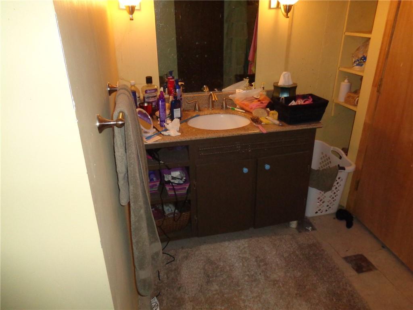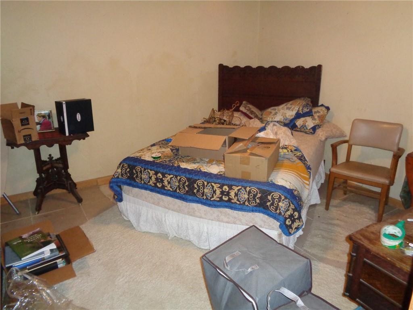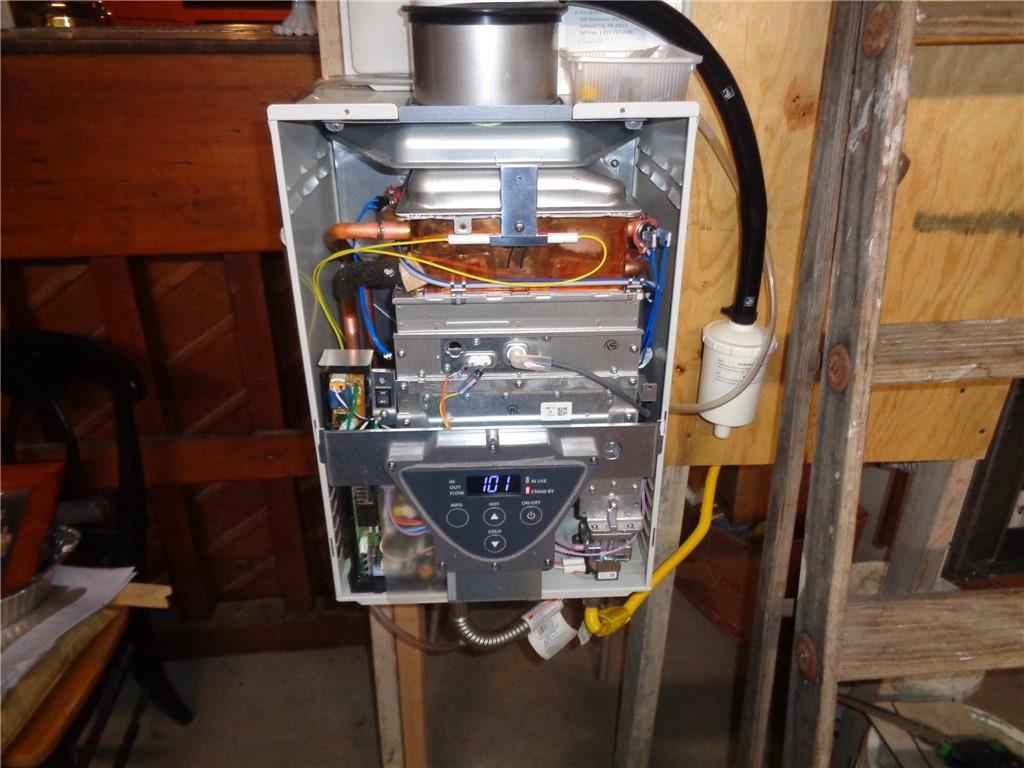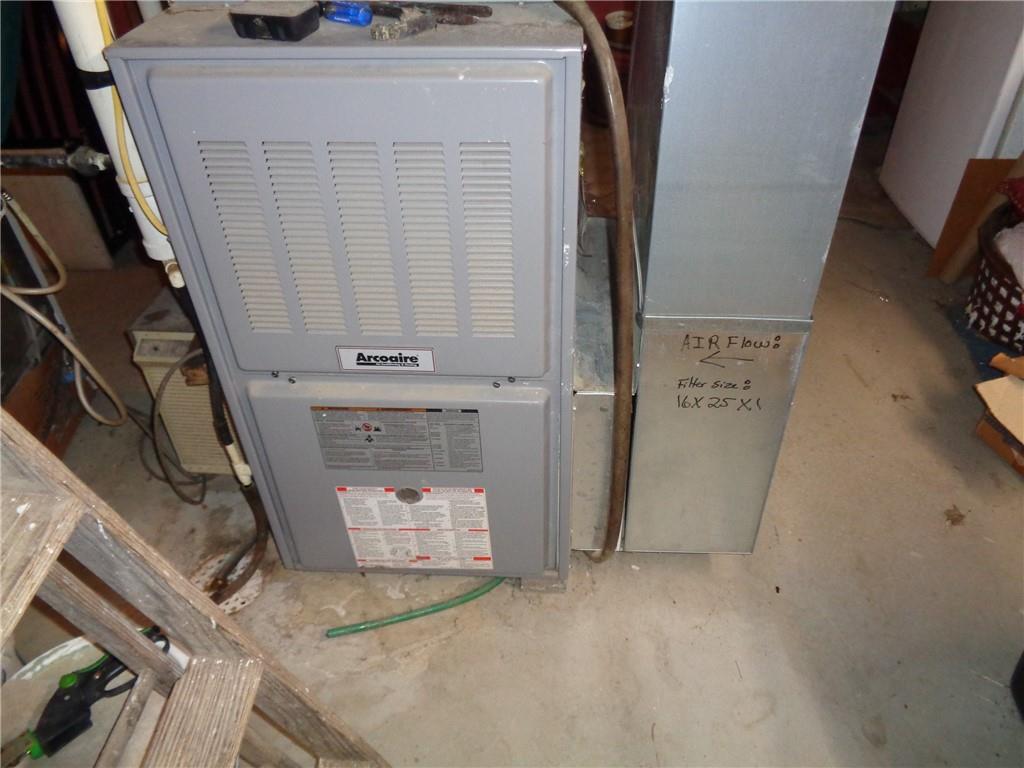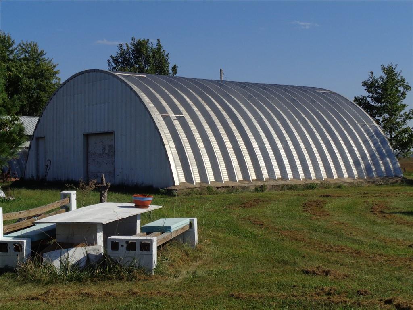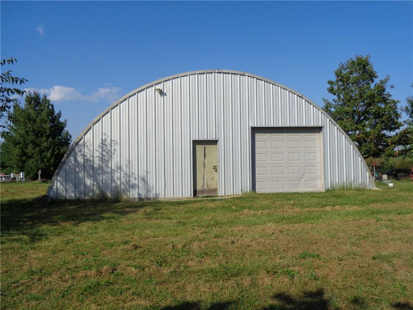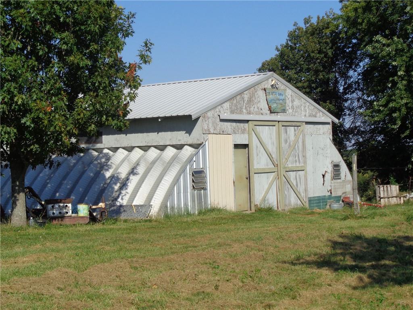About 10699 Sader Drive, Braymer, Missouri, 64624
This home is a beautiful four bedroom, three bath home surrounded by 60 gorgeous acres of rolling terrain, that features a fish stocked pond, crop land, hay ground and pasture. The view from the home is awesome in all four directions!
The home is a straw bale insulated home which is very efficient. Very low utility costs. The home lays out and flows very well featuring a country style walk through galley kitchen, loaded with beautiful oak cabinets that have roll outs for easy access, and a nice large pantry to go with it. Propane burner cook top/oven, dishwasher, refrigerator and microwave all go with the property!
Very nice family room featuring a propane burning fireplace makes for a great family gathering area. The formal dining room is just off the kitchen, and there is an open view to the dining room and family room from the kitchen.
The master bedroom is very spacious, and features two walk in closets, a sitting room, and a master bath with a shower, jetted whirlpool, and a double sink vanity.
The laundry room is on the main level, with access to the outside of the home which makes for a nice mud room.
The basement is accessible from inside the home and through the garage. It includes a bedroom and a full bath, with plenty of room to create a really nice family room space.
The garage is oversized, with a walk out door and comes with two automatic garage door openers.
This home is beautiful! Surrounded by pear, apple, plum, peach, cherry, persimmon, english walnut, pecan and hazelnut trees. There are also grape vines! Also plenty of out buildings for storage with an enclosed quonset building, barn, chicken coop and other small buildings.
Enjoy the view and relax on the huge back porch. The view from there encompasses nearly the entire farm! Wildlife abounds here, along with peace and quiet. Receive some income from the farm while enjoying your beautiful new home! This may well be the dream home for you!
Water Source :
Rural
Sewer System :
Lagoon
Parking Features :
Garage On Property : Yes.
Garage Spaces:
2
Lot Features :
Acreage
Road Surface Type :
Gravel
Roof :
Composition
Architectural Style :
Other
Age Description :
16-20 Years
Heating :
Natural Gas
Cooling :
Electric
Construction Materials :
Stucco & Frame
Interior Features :
Ceiling Fan(s)
Laundry Features :
Laundry Room
Dining Area Features :
Breakfast Area, Formal
Appliances :
Dishwasher
Basement Description :
Basement BR
Window Features :
Window Coverings
Flooring :
Concrete
Floor Plan Features :
Ranch
Above Grade Finished Area :
2004
S.F
Water Source :
Rural
Sewer System :
Lagoon
Parking Features :
Garage On Property : Yes.
Garage Spaces:
2
Lot Features :
Acreage
Road Surface Type :
Gravel
Roof :
Composition
Architectural Style :
Other
Age Description :
16-20 Years
Heating :
Natural Gas
Cooling :
Electric
Construction Materials :
Stucco & Frame
Interior Features :
Ceiling Fan(s)
Laundry Features :
Laundry Room
Dining Area Features :
Breakfast Area, Formal
Appliances :
Dishwasher
Basement Description :
Basement BR
Window Features :
Window Coverings
Flooring :
Concrete
Floor Plan Features :
Ranch
Above Grade Finished Area :
2004
S.F
Street Address: 10699 Sader Drive
City: Braymer
State: Missouri
Postal Code: 64624
County: Caldwell
Directions:
From the junction of State Route A and Highway 116 in Braymer MO-Go South on A approximately 5 miles to County Line Road/SE Sader Drive, then West a little over two miles to the property located on the North side of the road.
Property Information :
Listing Status: Withdrawn
Size: 2,246 Sqft
Lot Size: 2613600.00 Acres
MLS #: 2511195
Bedrooms: 4 bd
Bathrooms: 3 ba
Price: $599,900
Tax Amount: 1846
Construction Status: Built in 2006
Last Modified : May 21 2025 1:48AM
Amenities :
Fireplace
Basement
Courtesy of: Greg Clevenger, Clevenger Real Estate (MLS# HMSCLVRE)
