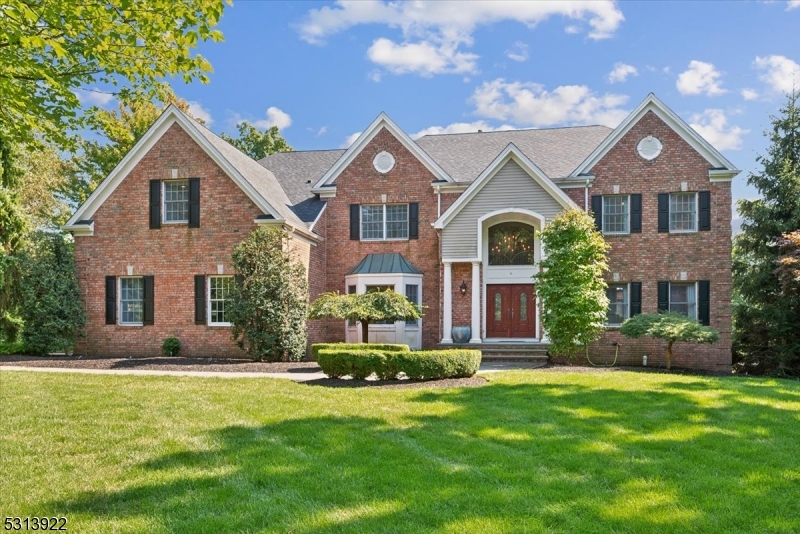Contact Us
Details
Exquisite 6 bedroom, 5.1 bath, 4 car garage, Custom Colonial home that features timeless architecture & design, with no detail overlooked. Natural sunlight floods the property creating a bright & airy living space throughout. The crown jewel of the home is the breathtaking entryway that is highlighted by a palatial like staircase and artisan wood trim finishes. A rare 1st floor primary suite boasts a fireplace, vaulted ceilings, multiple closets, a private entrance to an exterior patio space, laundry room, and a spa like ensuite- complete with its own 2 person jacuzzi tub, multiple vanities, and a stand up shower. An oversized gourmet kitchen presents with bespoke cabinets, granite countertops, state of the art stainless steel appliances, a massive prep island, a fireplace and an expansive eat-in kitchen area encased in windows. The 1st floor office and full bath offer an ideal work from home space, or guest suite. Dual staircases lead to the upper level where all bedrooms have en suite baths. A fully fenced-in backyard allows for multiple places to unwind and enjoy the natural surroundings of the property, among its 3 patio spaces, as well as a fully screened-in porch. Elevated and refined living in the hills of the Watchung Mountains.PROPERTY FEATURES
Number of Rooms : 14
Master Bedroom Description : 1st Floor, Fireplace, Full Bath, Walk-In Closet
Master Bath Features : Jetted Tub, Stall Shower
Dining Area : Formal Dining Room
Dining Room Level : First
Living Room Level : First
Family Room Level: First
Kitchen Level: First
Kitchen Area : Center Island, Eat-In Kitchen, Pantry
Basement Level Rooms : Utility Room
Level 1 Rooms : 1Bedroom,Breakfst,Den,DiningRm,FamilyRm,Foyer,GarEnter,Kitchen,Laundry,LivingRm,Pantry,PowderRm,Screened
Level 2 Rooms : 4+Bedrms,BathMain,BathOthr,Laundry,RecRoom
Level 3 Rooms : Attic
Den Level : First
Utilities : All Underground, Electric, Gas-Natural
Water : Public Water
Sewer : Public Sewer
Parking/Driveway Description : 2 Car Width, Blacktop
Garage Description : Attached Garage, Garage Door Opener, Oversize Garage
Number of Garage Spaces : 4
Exterior Features : Metal Fence, Patio, Thermal Windows/Doors
Exterior Description : Brick
Lot Description : Open Lot
Style : Colonial, Custom Home
Lot Size : 1.26 AC
Condominium : Yes.
Acres : 1.26
Zoning : RES
Cooling : 4 Units, Central Air
Heating : 4 Units, Forced Hot Air
Fuel Type : Gas-Natural
Water Heater : Gas
Construction Date/Year Built Description : Approximate
Roof Description : Asphalt Shingle
Flooring : Tile, Wood
Interior Features : CODetect,AlrmFire,FireExtg,JacuzTyp,Shades,SmokeDet,StallShw,WlkInCls,WndwTret
Number of Fireplace : 2
Fireplace Description : Bedroom 1, Family Room
Basement Description : Full, Unfinished
Appliances : Carbon Monoxide Detector, Dishwasher, Dryer, Kitchen Exhaust Fan, Microwave Oven, Range/Oven-Gas, Refrigerator, Self Cleaning Oven, Sump Pump, Washer
PROPERTY DETAILS
Street Address: 552 Stangle Rd
City: Bridgewater
State: New Jersey
Postal Code: 08836-2353
County: Somerset
MLS Number: 3926367
Year Built: 2003
Courtesy of RE/MAX PREMIER
City: Bridgewater
State: New Jersey
Postal Code: 08836-2353
County: Somerset
MLS Number: 3926367
Year Built: 2003
Courtesy of RE/MAX PREMIER
Similar Properties
$4,450,000
$2,125,000
6 bds
5 ba
$2,100,000
6 bds
5 ba
4,694 Sqft
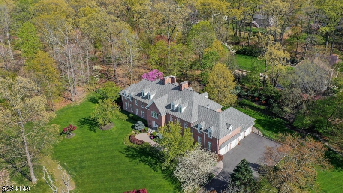
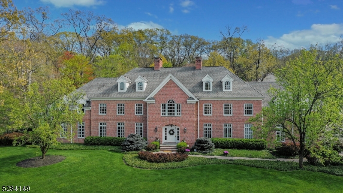
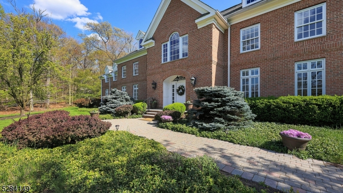
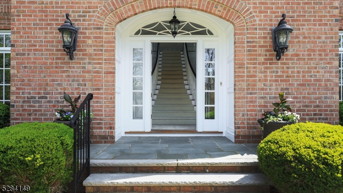
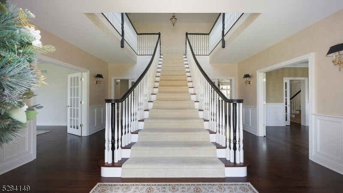
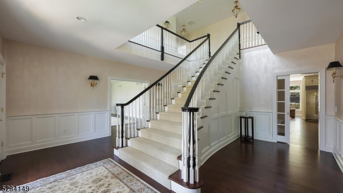
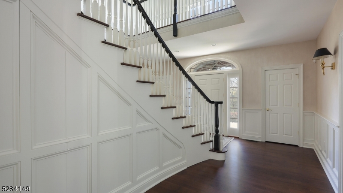
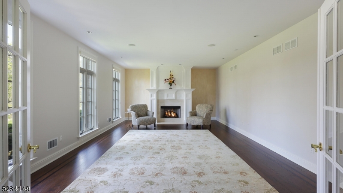
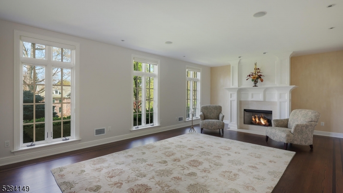
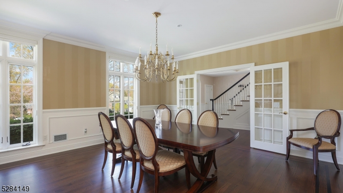
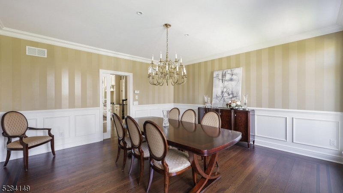
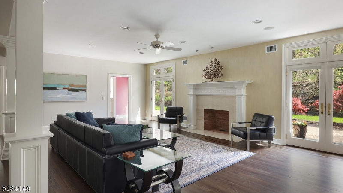
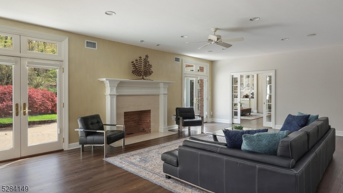
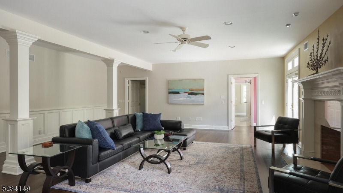
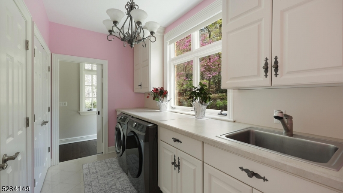
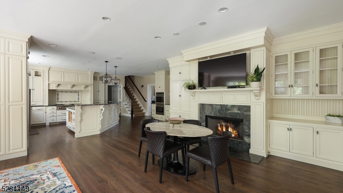
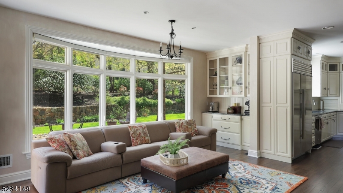
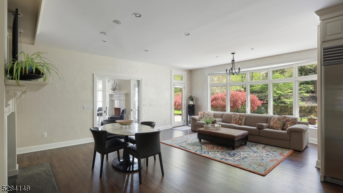
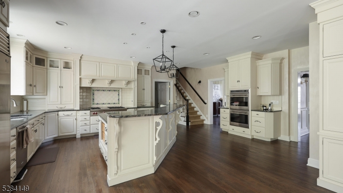
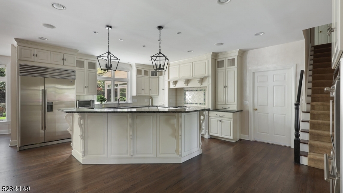
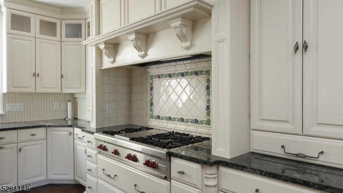
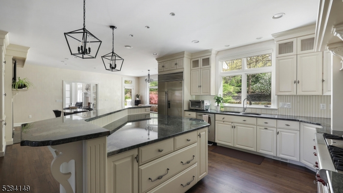
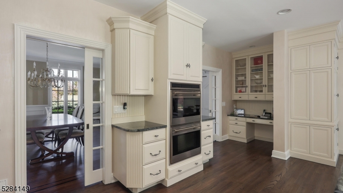
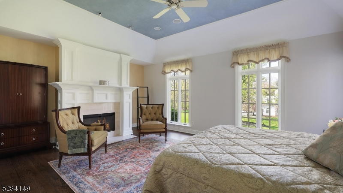
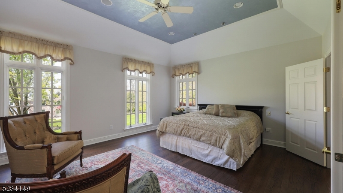
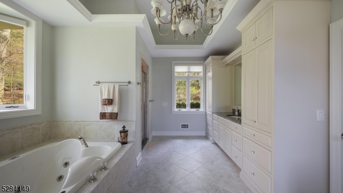
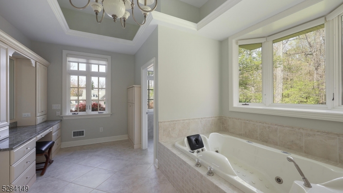
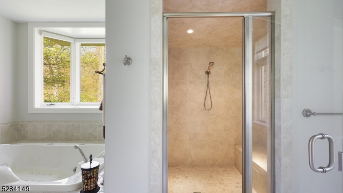
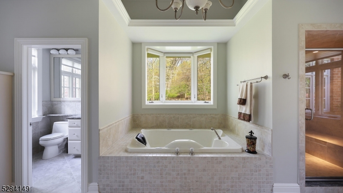
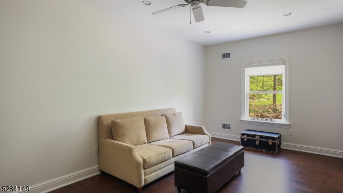
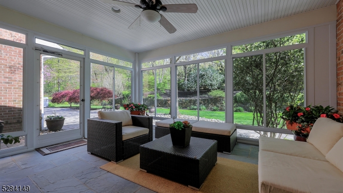
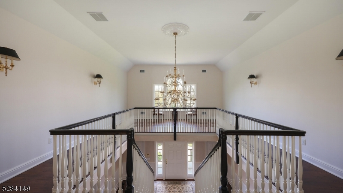
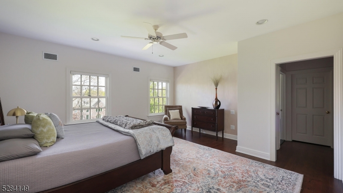
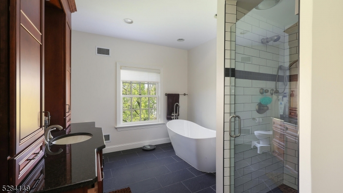
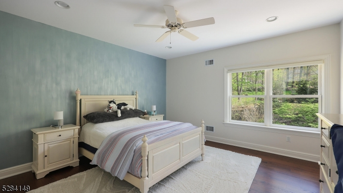
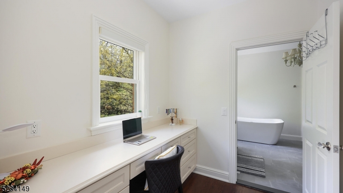
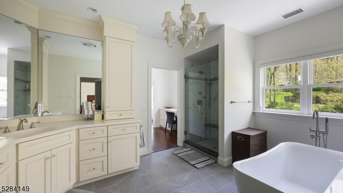
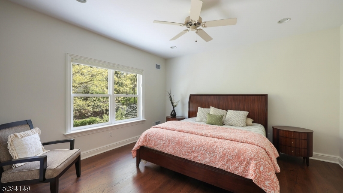
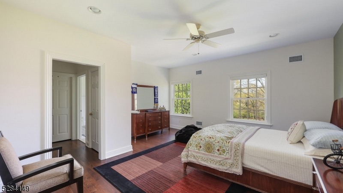
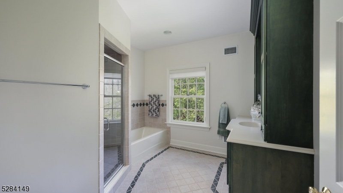
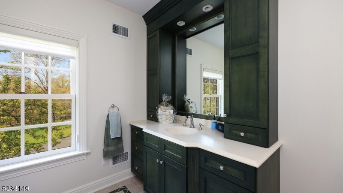
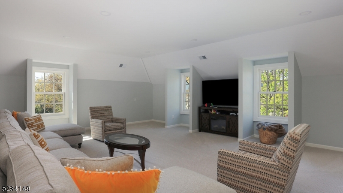
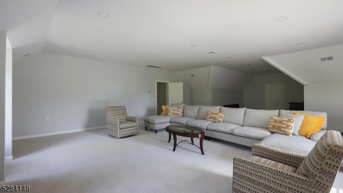
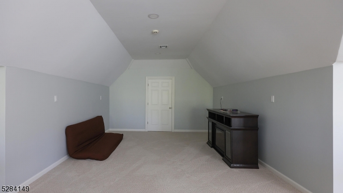
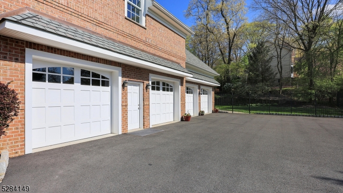
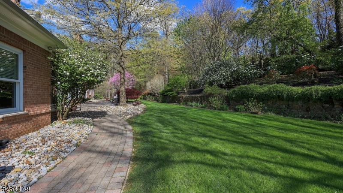
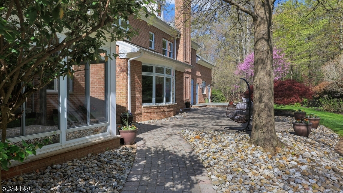
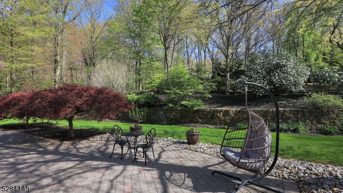
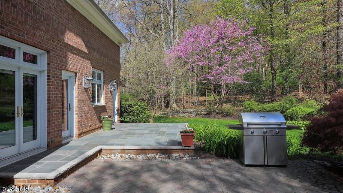
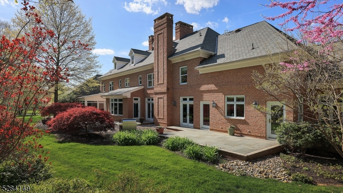
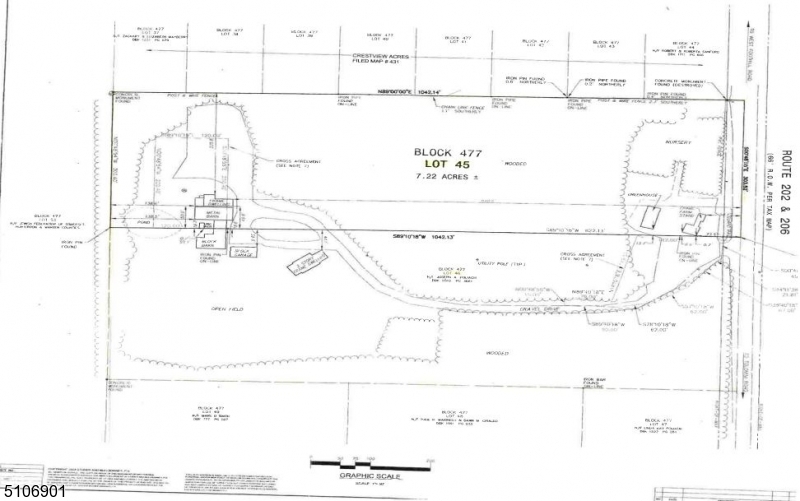
 Courtesy of BHHS FOX & ROACH
Courtesy of BHHS FOX & ROACH
