Contact Us
Details
New 4-bedroom, 3-bathroom home set on approximately 40 acres, offering breathtaking views of the open range and the Rocky Mountains. A standout feature is the fantastic 30'x40' detached shop, complete with a 480 sqft lean-to, providing ample space for tools, toys, or hobbies. Inside the home, the spacious open design seamlessly connects the gourmet kitchen-featuring a large island perfect for all your culinary needs-to inviting living areas, ideal for entertaining or relaxing. The tranquil primary bedroom serves as your haven, with a spa-like bathroom featuring a walk-in shower, soaking bathtub, dual sinks, and a generous walk-in closet. The land may be able to host a second dwelling per county code. Don't miss this opportunity!PROPERTY FEATURES
Main Level Bedrooms :
4
Main Level Bathrooms :
3
Utilities :
Electricity Available
Water Source :
Well
Sewer Source :
Septic Tank
Parking Total:
5
Garage Spaces:
5
Fencing :
Partial
Patio And Porch Features :
Patio
Roof :
Composition
Zoning:
R1
Above Grade Finished Area:
2350
Below Grade Finished Area:
0
Cooling:
Central Air
Heating :
Forced Air
Construction Materials:
Wood Frame
Interior Features:
Five Piece Bath
Appliances :
Dishwasher
Windows Features:
Window Coverings
Levels :
One
PROPERTY DETAILS
Street Address: 44088 County Road 68
City: Briggsdale
State: Colorado
Postal Code: 80611
County: Weld
MLS Number: IR1021734
Year Built: 2024
Courtesy of Real Estate Connections, Inc
City: Briggsdale
State: Colorado
Postal Code: 80611
County: Weld
MLS Number: IR1021734
Year Built: 2024
Courtesy of Real Estate Connections, Inc
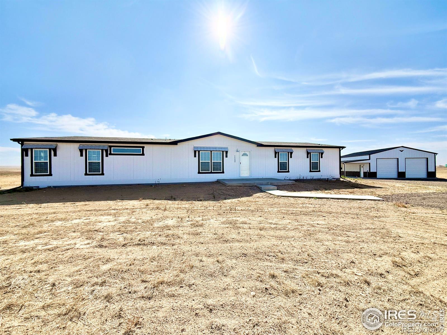
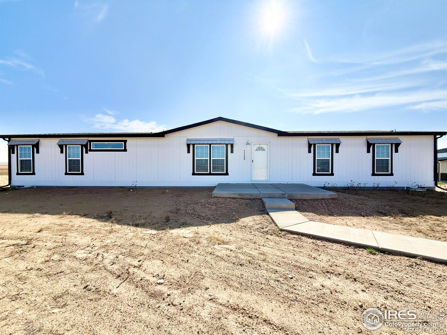
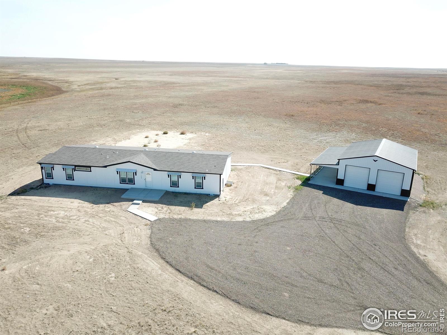
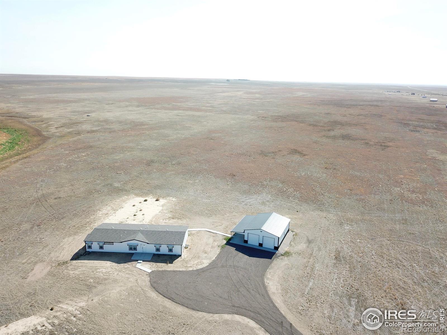
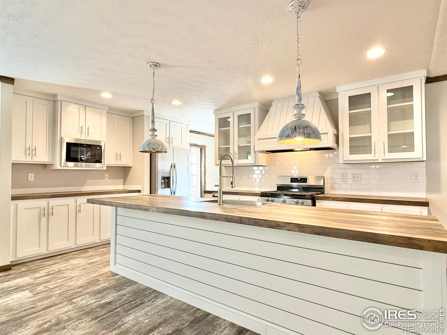
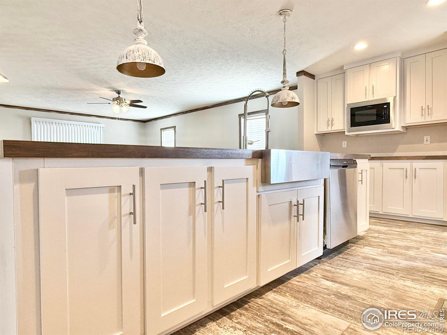
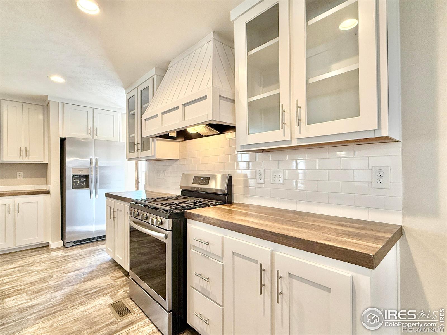
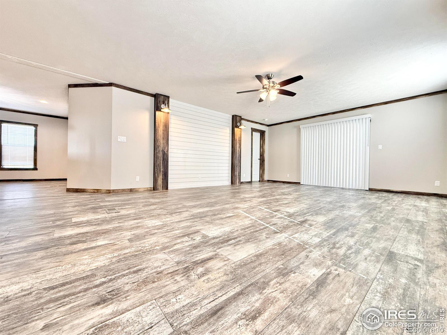
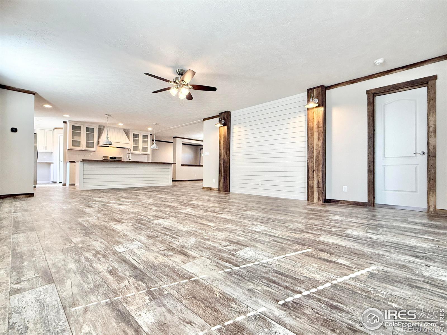
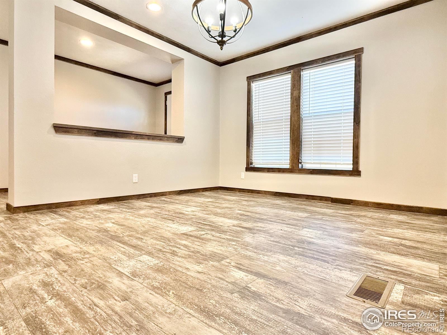
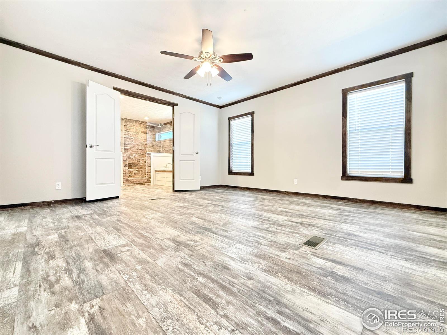
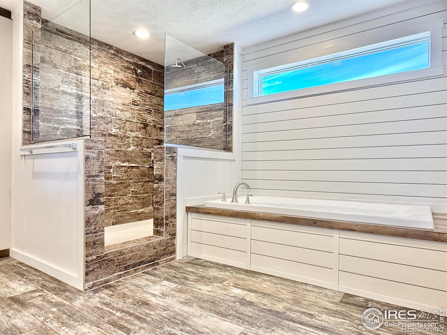
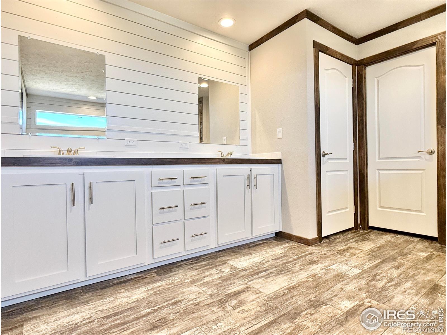
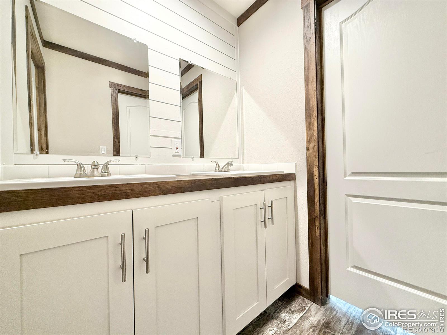
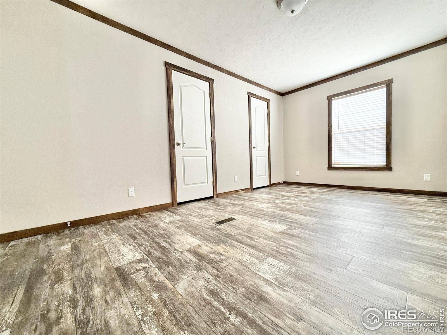
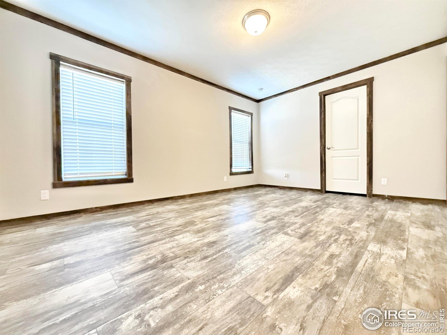
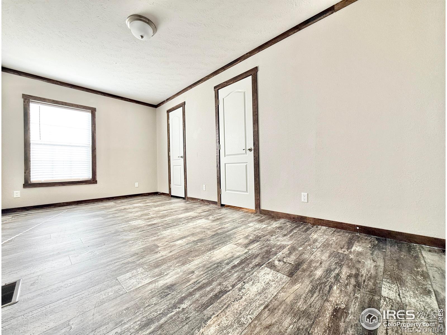
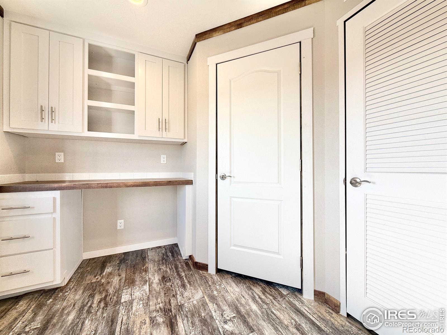
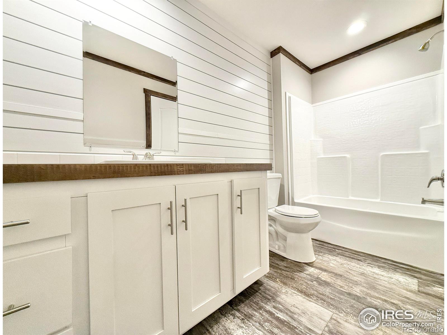
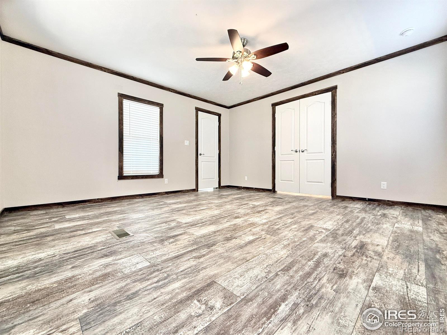
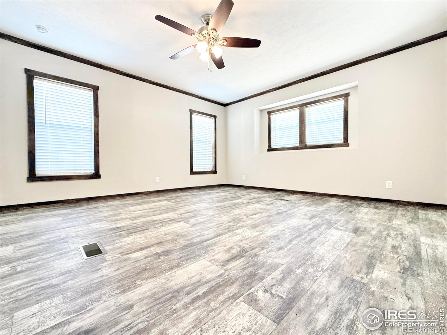
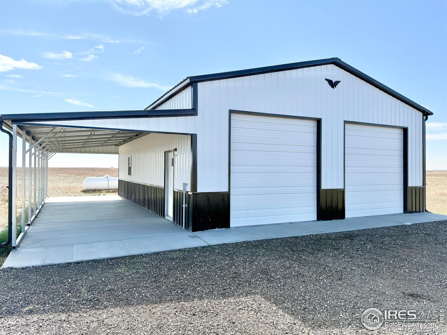
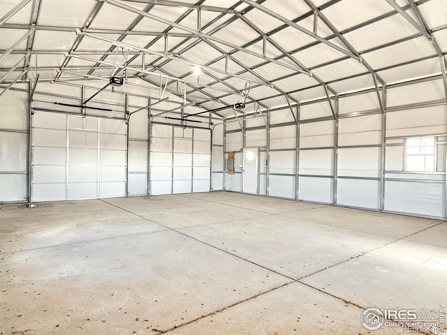

 Courtesy of RE/MAX Alliance-Greeley
Courtesy of RE/MAX Alliance-Greeley
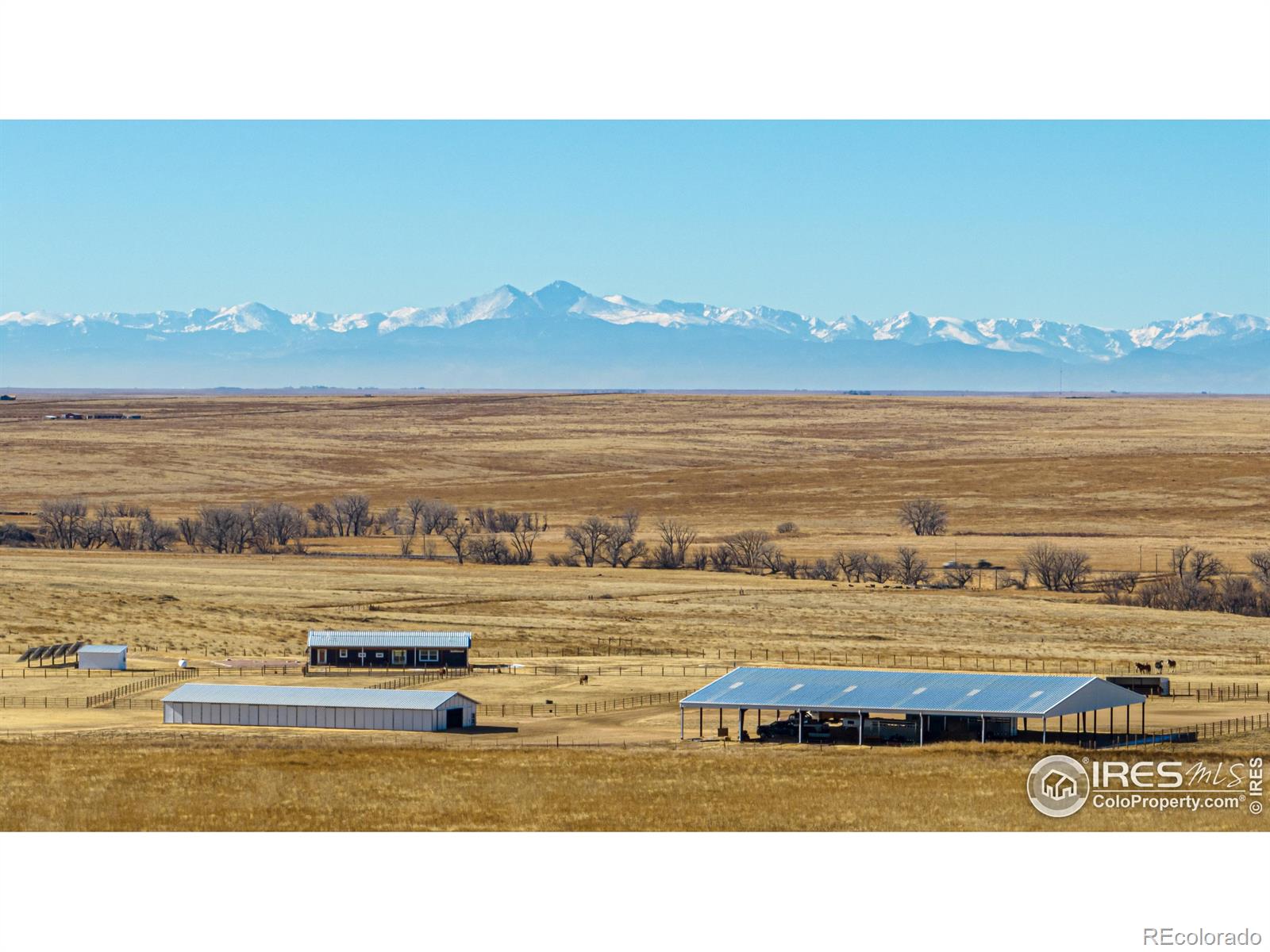
 Courtesy of Hayden Outdoors - Windsor
Courtesy of Hayden Outdoors - Windsor