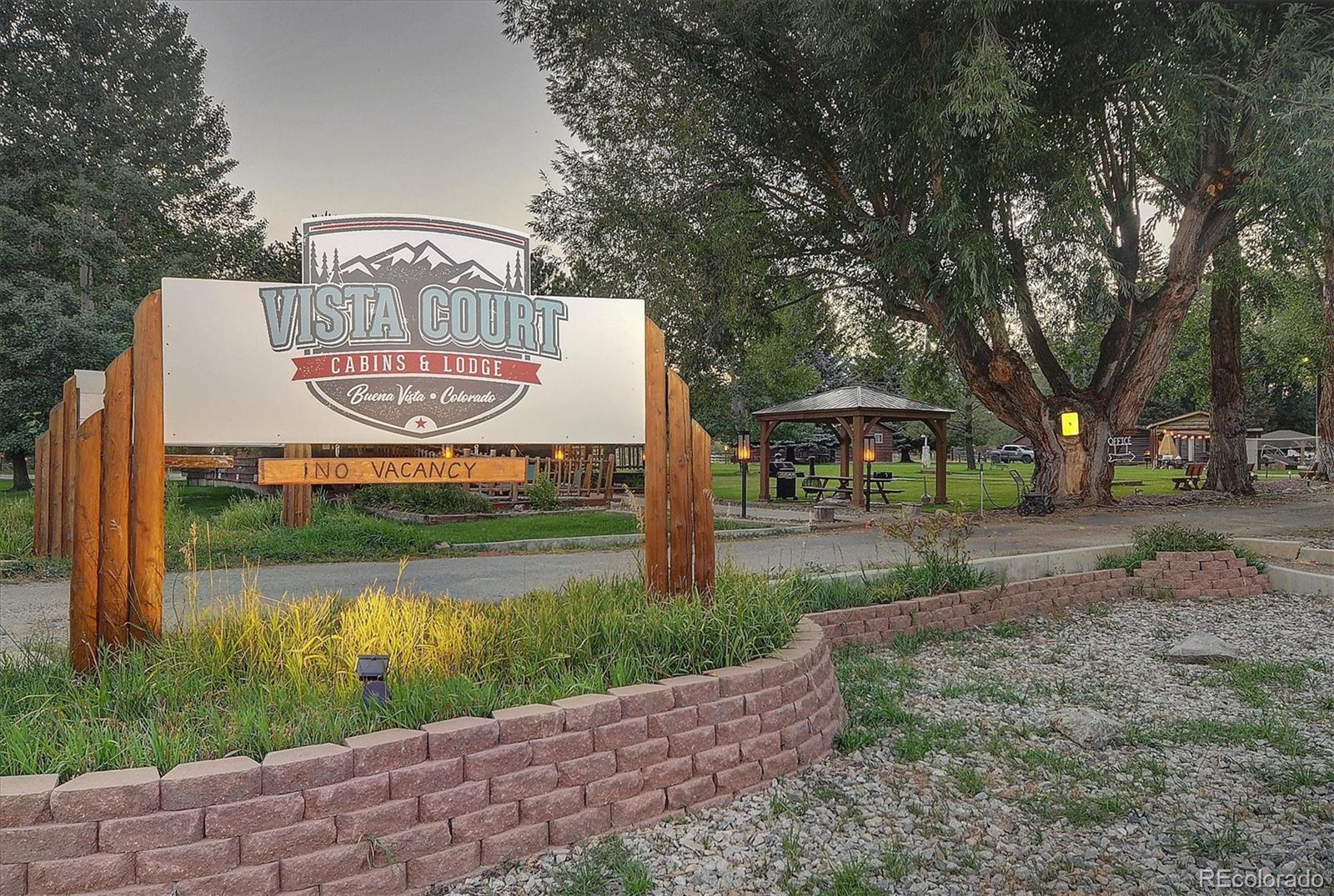Contact Us
Details
Discover your dream property! This exceptional estate features three distinct residences and an impressive garage/workshop. The main home offers 2 bedrooms (with potential for a 3rd bedroom or office), 2 baths, and a seamless open layout encompassing the living, dining, and kitchen areas. Highlighted by tongue and groove ceilings and barn wood cabinets, this home boasts stunning views from both its front and rear decks. The second cabin, a charming log retreat, showcases pine logs and floors throughout. Its open kitchen/dining area, upstairs bedroom, and front and back decks provide panoramic views. Connected to city sewer and water, this cabin is as convenient as it is picturesque. Adding to the allure, a detached garage includes a studio with a kitchen and 3/4 bath, perfect for additional living or workspace. Enjoy a private deck overlooking the backyard with seasonal sounds from a nearby ditch. The property features a park-like setting with mature trees, a 12 x 16 workshop, a garden area, and two additional sheds. An irrigation well enhances the outdoor spaces. Further enhancing the property, the basement of the main home offers storage and mechanical space, while a unique bomb shelter lies beneath the studio. Conveniently located near downtown yet offering expansive space for privacy, this property is ideal for those seeking a blend of accessibility and tranquility. A special use permit currently designates the second cabin as an art gallery; prospective buyers should verify with the county for potential uses and approvals. This listing presents a rare opportunity to own a property that seamlessly combines comfort, character, and versatility.PROPERTY FEATURES
Main Level Bedrooms :
4
Main Level Bathrooms :
3
Water Source :
Private
Sewer Source :
Septic Tank
Parking Total:
6
Fencing :
Partial
Exterior Features:
Rain Gutters
Lot Features :
Corner Lot
Patio And Porch Features :
Deck
Road Frontage Type :
Private Road
Road Surface Type :
Gravel
Roof :
Architecural Shingle
Architectural Style :
Traditional
Above Grade Finished Area:
2800
Below Grade Finished Area:
0
Heating :
Baseboard
Construction Materials:
Frame
Basement Description :
Partial
Levels :
One
PROPERTY DETAILS
Street Address: 15201 County Road 306
City: Buena Vista
State: Colorado
Postal Code: 81211
County: Chaffee
MLS Number: 3378227
Year Built: 1959
Courtesy of Worth Clark Realty
City: Buena Vista
State: Colorado
Postal Code: 81211
County: Chaffee
MLS Number: 3378227
Year Built: 1959
Courtesy of Worth Clark Realty
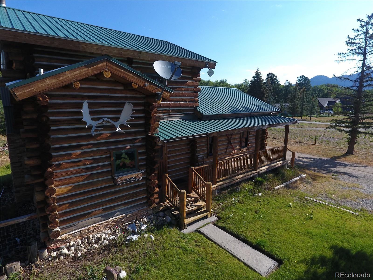
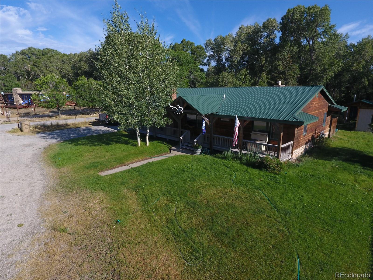
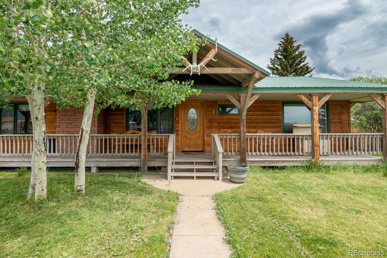
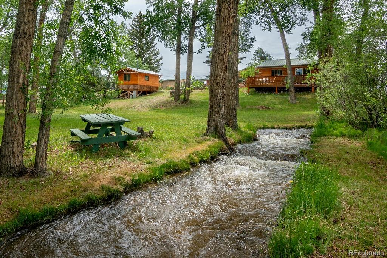
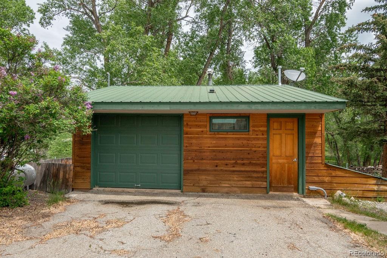
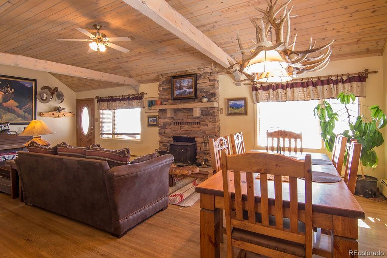
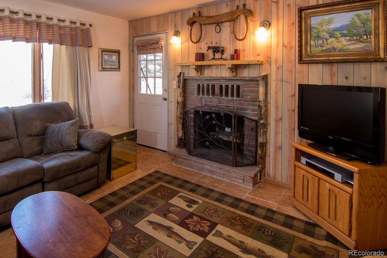
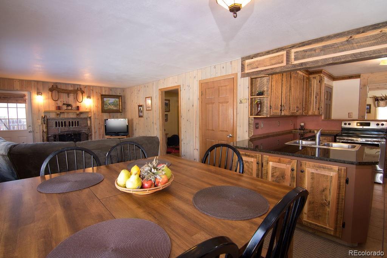
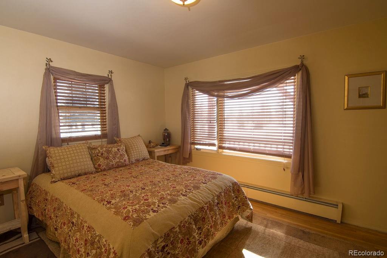
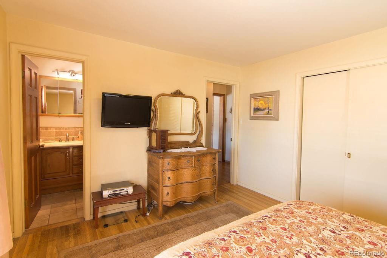
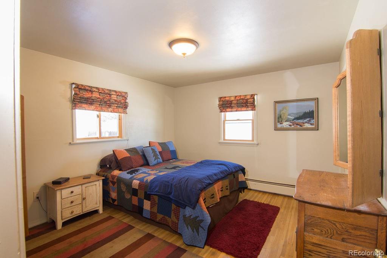
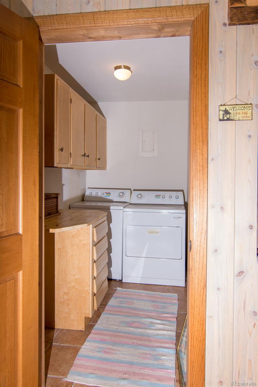
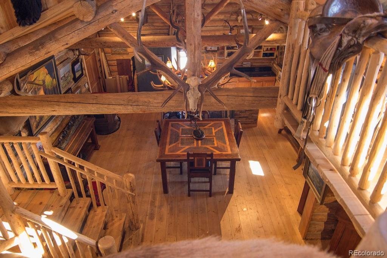
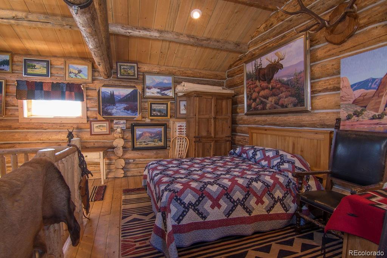
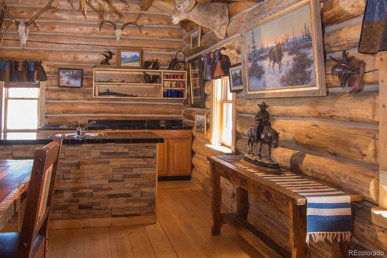
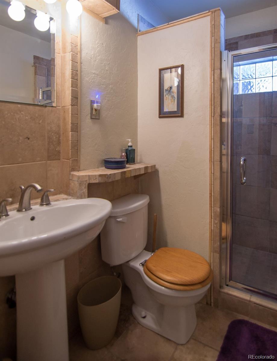
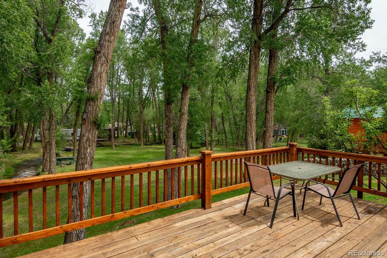
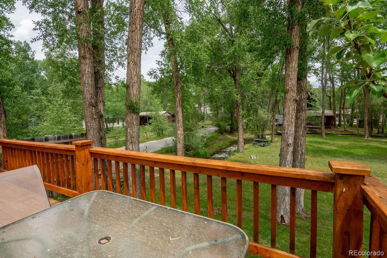
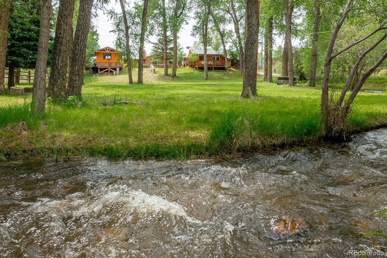
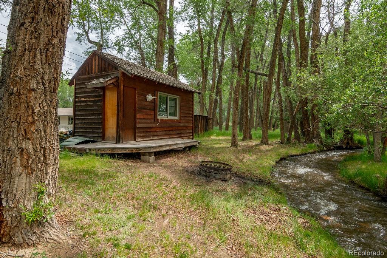
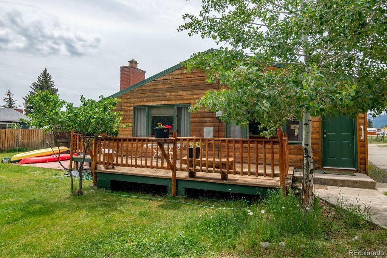
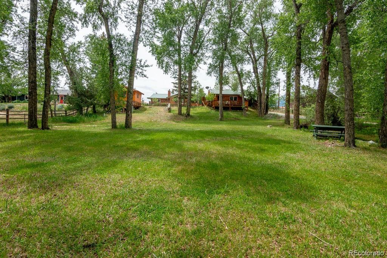
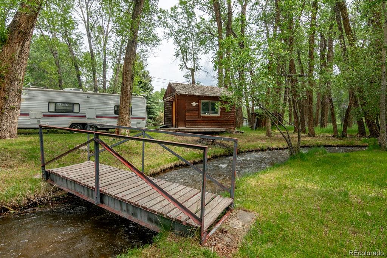
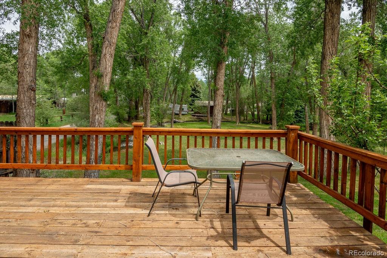
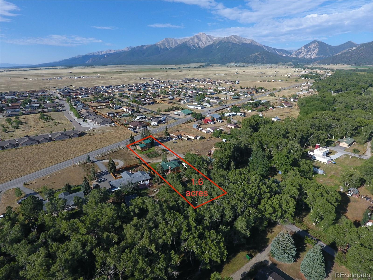
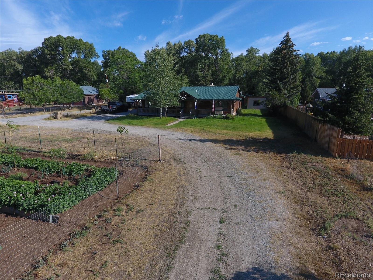
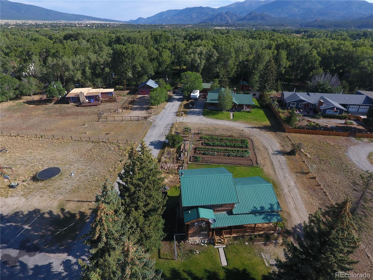
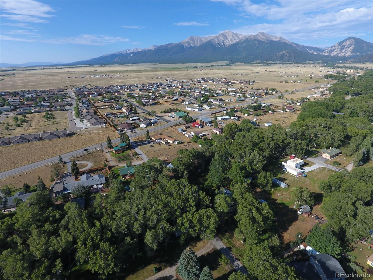
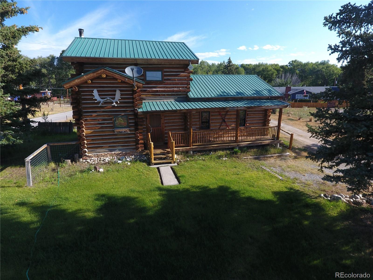
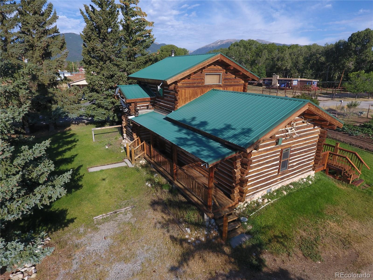
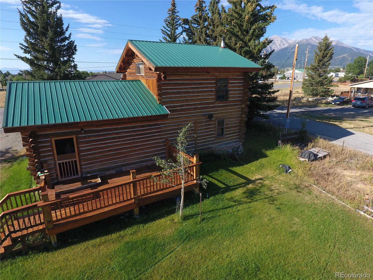
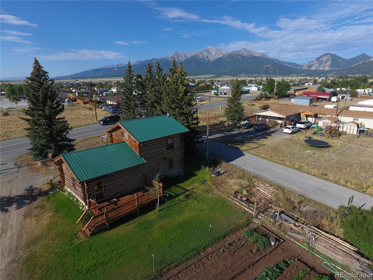
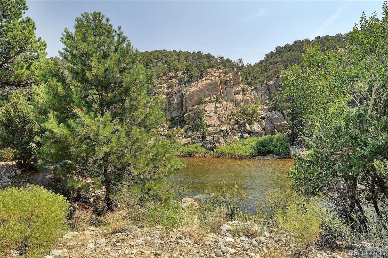
 Courtesy of First Colorado Land Office, Inc.
Courtesy of First Colorado Land Office, Inc.
 Courtesy of Exp Realty LLC
Courtesy of Exp Realty LLC