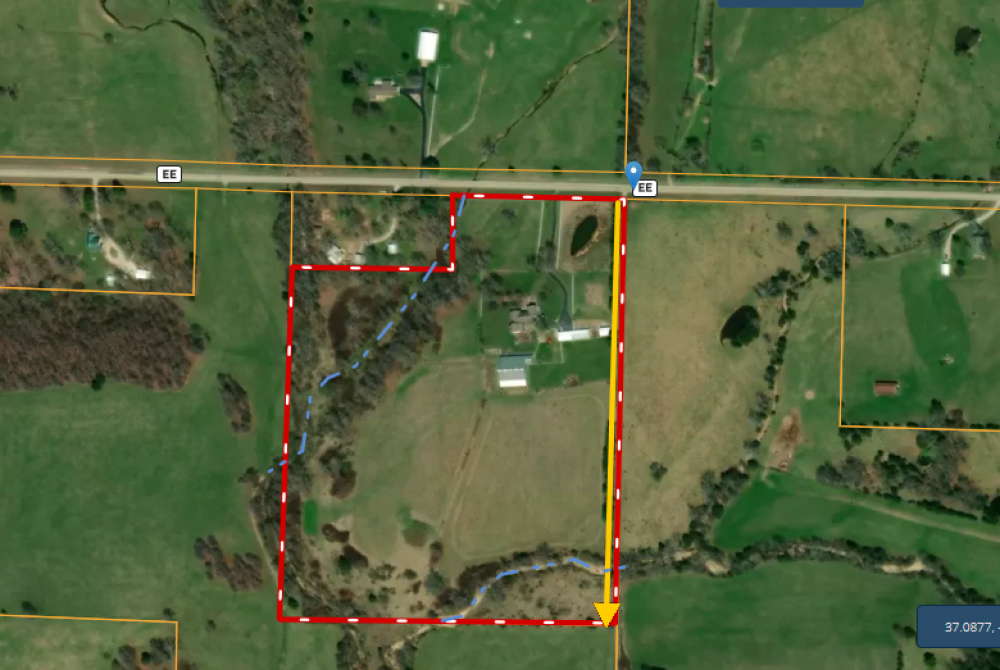Contact Us
Details
Introducing a stunning home with 64 acres nestled in the picturesque Ozarks! This beautiful property boast four spacious bedrooms and three full bathrooms, providing ample space for comfortable living. As you enter the home through the arched doorway, you are greeted by the timeless elegance of arches throughout. The home features custom wood trim, solid doors and beautiful hickory hardwood floors that add warmth and charm to the interior. The living room with lots of natural light includes a custom wood stove for the cold weather. The heart of the home is the spacious kitchen with so much storage and counter space including a large pantry being an additional bonus. The lower level is where you will find one of the bedrooms, full bathroom, open family room area and additional space that was used for a gym. This area would be perfect for a home office, hobby room, man cave or homeschool area. The utility/laundry room offers even MORE storage space! For those that appreciate the outdoors, this property offers two decks and a patio, a perfect spot for relaxation and outdoor gatherings. In addition to the main residence, there is a 48x30 shop with 220V power, LED lighting, concrete floors with endless possibilities for hobbies, storage and projects! There are Apple, Peach and Pear trees with as much space as you would like for gardening. The property with 64 acres of land, includes pasture, woods, pond and wet weather creek. Explore the trails either on foot or horseback! With some additional fencing you can have the livestock of your choice. Everywhere you look, you are sure to see some of the abundant wildlife. Conveniently located just 4 miles from town, this property offers the freedom of NO RESTRICTIONS and LOW TAXES allowing you to fully enjoy and utilize your land as you desire. With its proximity to National Forests, rivers, streams and lakes, outdoor enthusiasts and homesteaders will find endless opportunities for adventure and recreation.PROPERTY FEATURES
Water Source :
Well - Private
Sewer Source :
Cesspool
Parking Features:
Additional Parking
Parking Total:
2
Fencing :
Partial
Exterior Features:
Rain Gutters
Patio And Porch Features :
Covered, Deck
Road Frontage Type :
County
Road Surface Type :
Gravel
Architectural Style :
Tudor
Above Grade Finished Area:
1800
Below Grade Finished Area:
1500
Cooling:
Central
Heating :
Forced Air, Heat Pump Dual Fuel, Wood Stove
Construction Materials:
Stone, Vinyl Siding
Interior Features:
Pantry, Jetted Tub, Smoke Detector(s), W/D Hookup, Walk-In Closet(s), Walk-In Shower, Laminate Counters
Fireplace Features:
None
Basement Description :
Full, Finished, Concrete, Exterior Entry, French Drain, Storage Space
Appliances :
Oven, Electric Water Heater, Microwave, Refrigerator, Dishwasher, Disposal, Exhaust Fan
Windows Features:
Double Pane Windows, Tilt-In
Flooring :
Carpet, Hardwood, Tile
PROPERTY DETAILS
Street Address: 15052 Dees Road
City: Cabool
State: Missouri
Postal Code: 65689
County: Texas
MLS Number: 60270474
Year Built: 2007
Courtesy of RE/MAX Farm and Home
City: Cabool
State: Missouri
Postal Code: 65689
County: Texas
MLS Number: 60270474
Year Built: 2007
Courtesy of RE/MAX Farm and Home



































































 Courtesy of Living The Dream, Inc.
Courtesy of Living The Dream, Inc.
