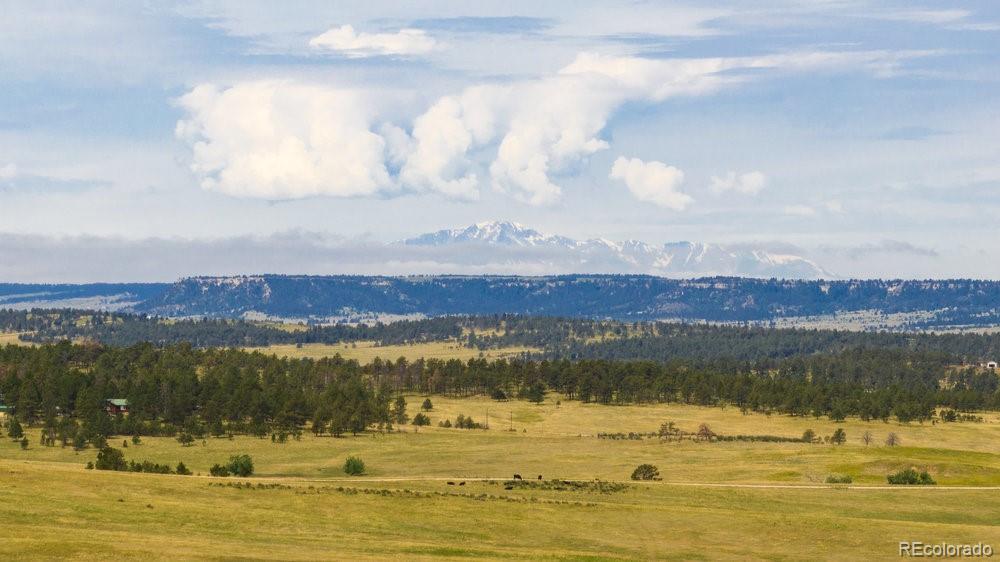Contact Us
Details
Welcome to the epitome of country living at its best! This magnificent property sprawls over 35 acres and features a spacious 5-bed, 4-bath home complete with TWO private dirtbike tracks that you have to see to believe! As you approach, the large front deck welcomes you into the inviting living room, featuring updated flooring and a cozy fireplace. To the left, a formal dining room awaits, perfect for hosting gatherings. To the right, the primary bedroom beckons with a bonus room attached, ideal for an office, nursery, or extra storage. The primary bedroom also boasts a 5-piece ensuite bathroom, providing a private retreat for relaxation. The kitchen has been tastefully updated with new countertops and stainless steel appliances, offering functionality and style. An eating space nook provides a casual dining area, perfect for everyday meals and morning coffee. The kitchen seamlessly flows into the large family room, where you'll find two additional bedrooms, one with its very own full bathroom for added convenience. Another full bathroom is located on the main level, adjacent to a walkout leading to the second deck. Venture down to the finished basement, where an extra-large great room awaits, complete with an oversized bar and pellet stove. The basement also features two additional bedrooms, one currently set up as a gym, a bathroom, a large storage room, and an oversized laundry area for added functionality. Outside, the property offers impressive amenities, including a detached 30X60 garage with a built-in car lift, 100 amp electric, a concrete floor, and built-in shelving & workbenches. Additionally, there's a 2-stall loafing shed, an animal barn with a sliding door, 2 fenced-in pastures, a smaller fenced-in pen, a garden area, and a tree farm with irrigation, providing endless possibilities for outdoor activities and hobbies. Enjoy the beauty of country living w/ modern amenities! Virtual Tour: https://app.pixvid.net/videos/018ed36d-7681-70f7-a60c-c994fb913067PROPERTY FEATURES
Main Level Bedrooms :
3
Main Level Bathrooms :
3
Sewer Source :
Septic Tank
Parking Total:
6
Garage Spaces:
6
Fencing :
Fenced Pasture
Lot Features :
Irrigated
Patio And Porch Features :
Deck
Road Frontage Type :
Public
Road Surface Type :
Gravel
Roof :
Composition
Architectural Style :
Modular
Zoning:
A-35
Above Grade Finished Area:
2356
Below Grade Finished Area:
0
Heating :
Forced Air
Construction Materials:
Frame
Fireplace Features:
Basement
Fireplaces Total :
2
Basement Description :
Full
Appliances :
Bar Fridge
Flooring :
Carpet
Levels :
One
PROPERTY DETAILS
Street Address: 10190 Mulberry Road
City: Calhan
State: Colorado
Postal Code: 80808
County: El Paso
MLS Number: 4631132
Year Built: 2002
Courtesy of eXp Realty, LLC
City: Calhan
State: Colorado
Postal Code: 80808
County: El Paso
MLS Number: 4631132
Year Built: 2002
Courtesy of eXp Realty, LLC
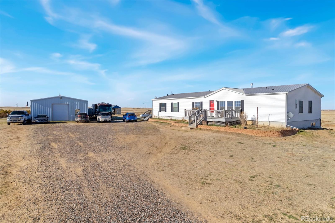
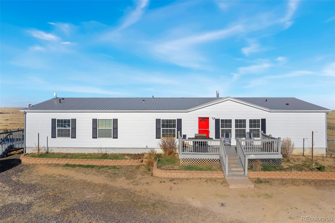
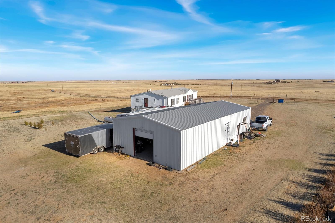
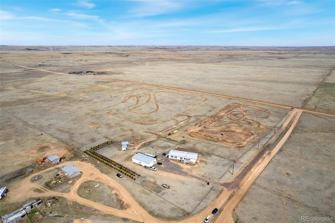
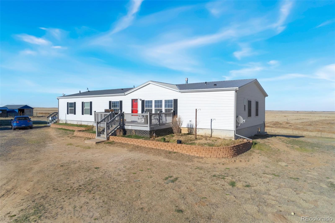
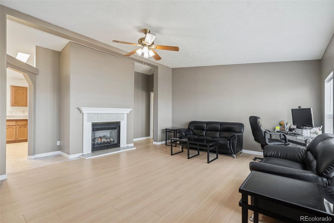
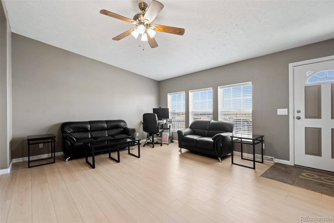
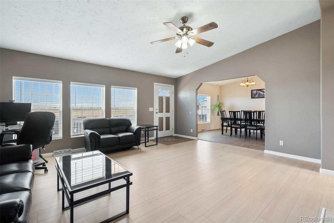
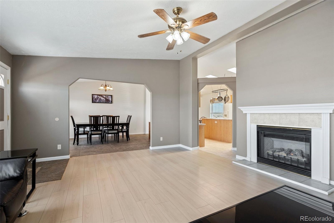
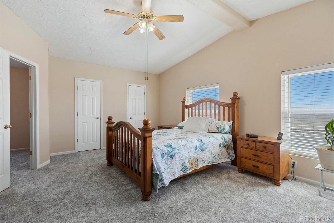
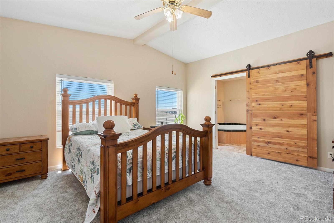
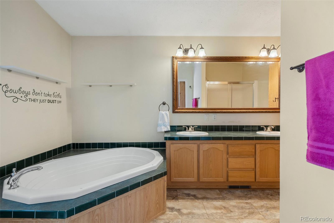
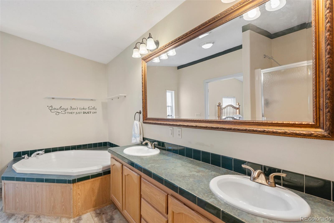
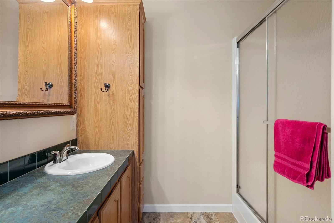
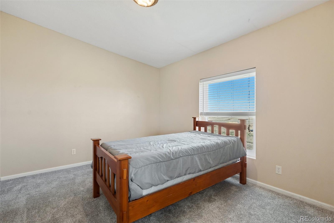
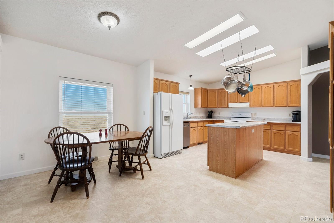
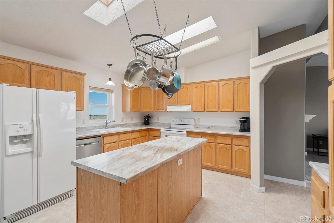
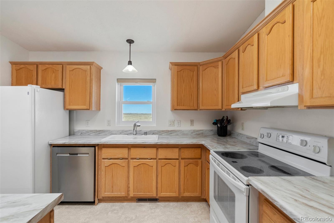
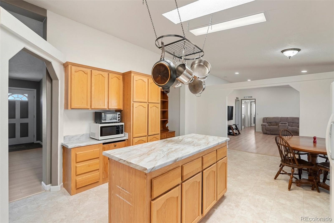
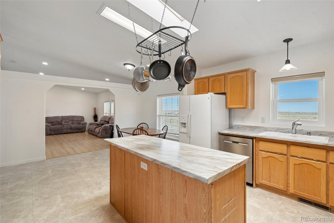
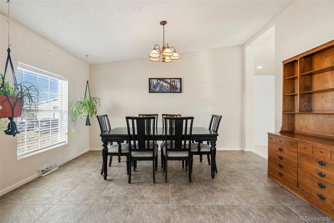
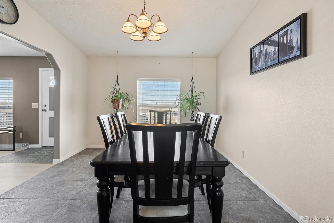
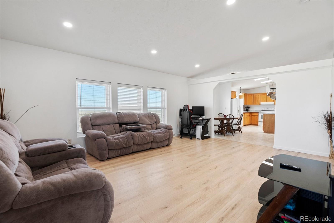
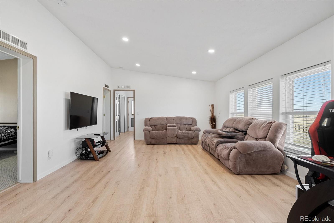
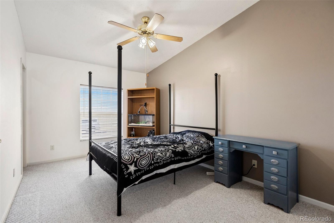
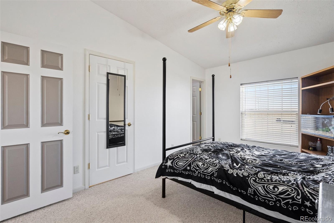
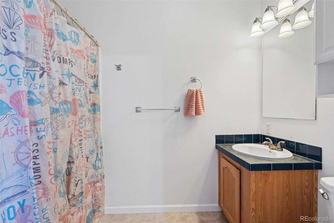
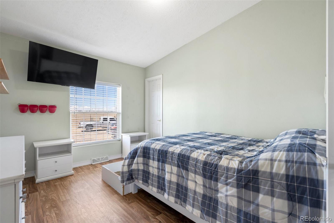
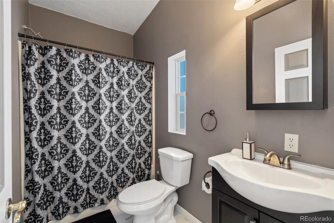
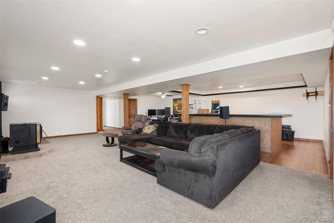
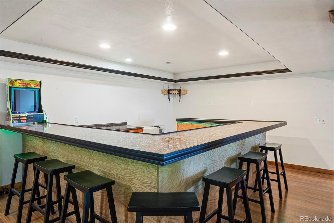
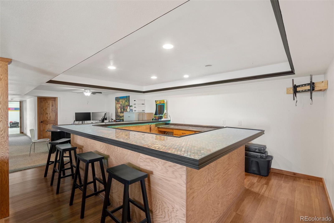
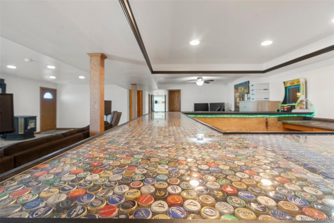
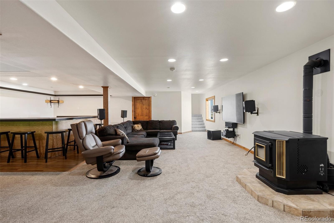
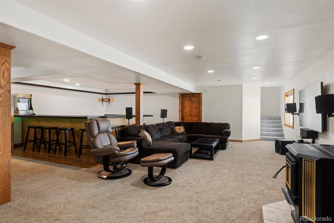
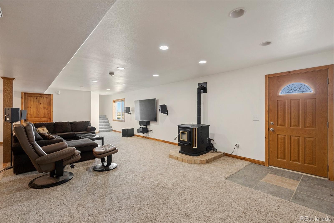
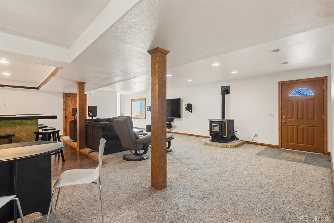
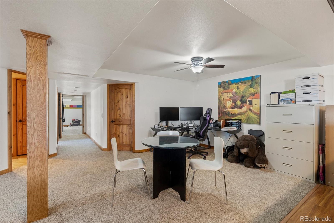
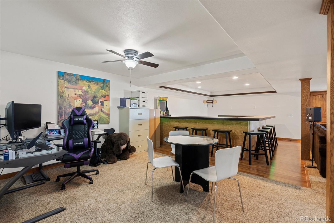
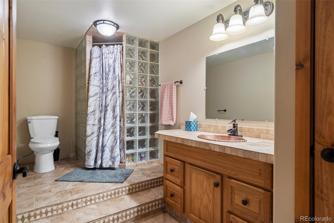
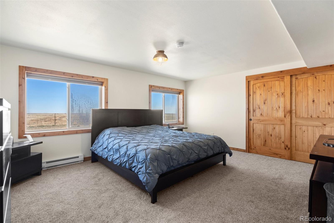
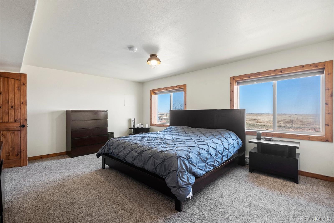
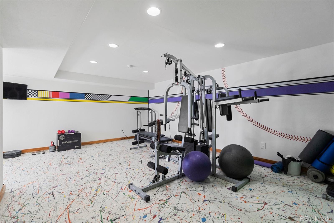
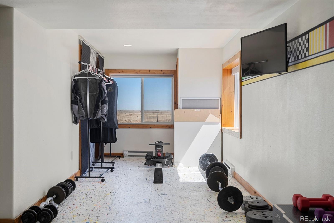
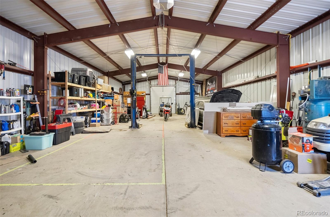
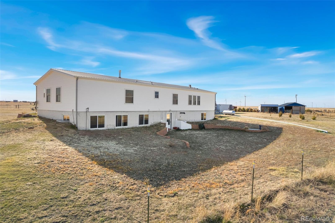
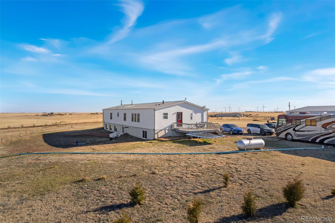
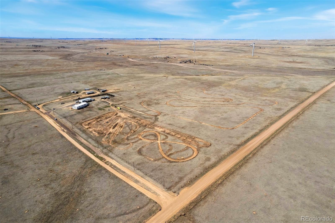
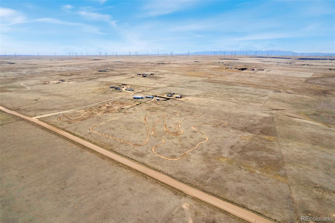
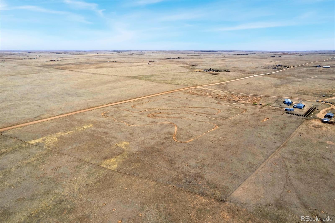
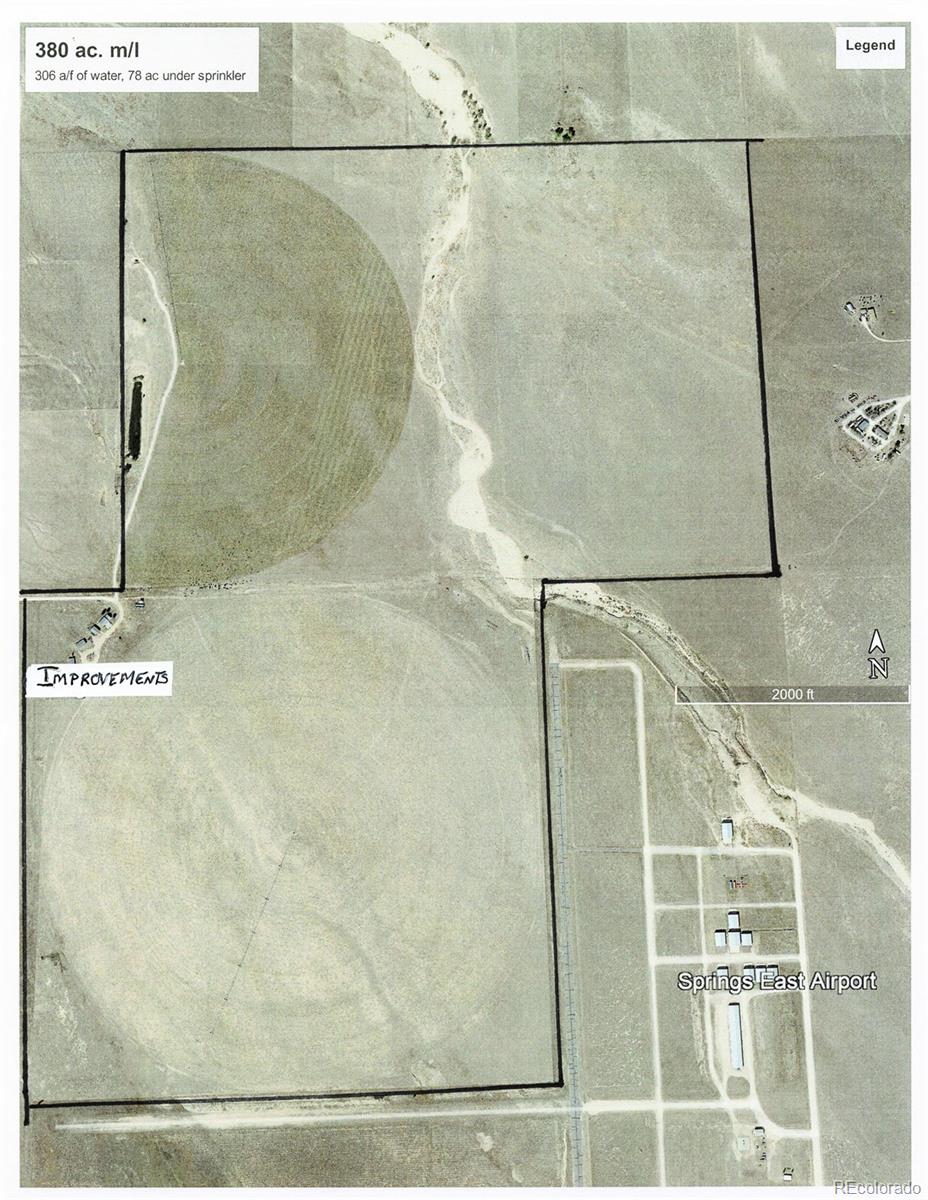
 Courtesy of Gordon Real Estate Group
Courtesy of Gordon Real Estate Group
 Courtesy of The Cutting Edge
Courtesy of The Cutting Edge