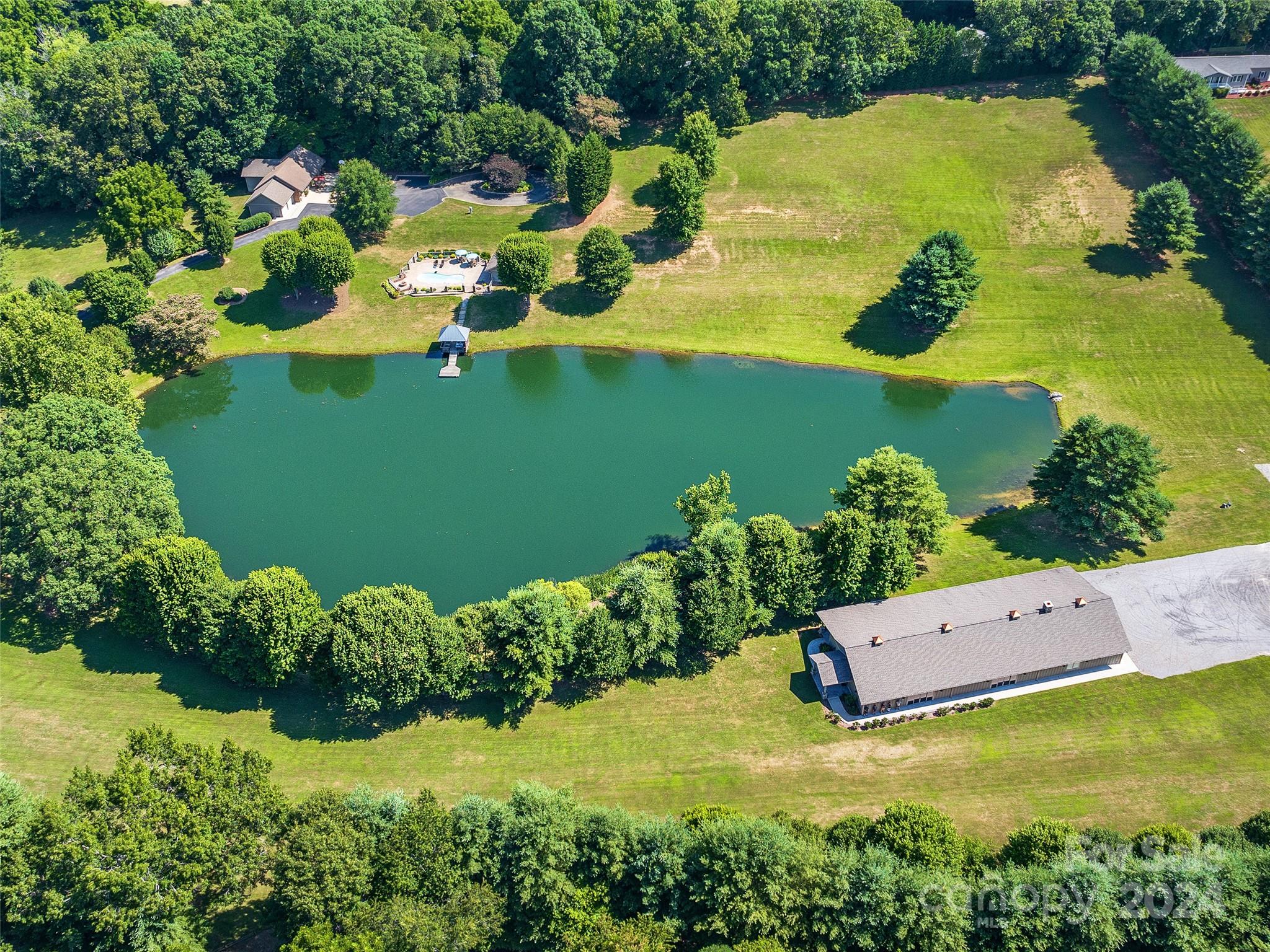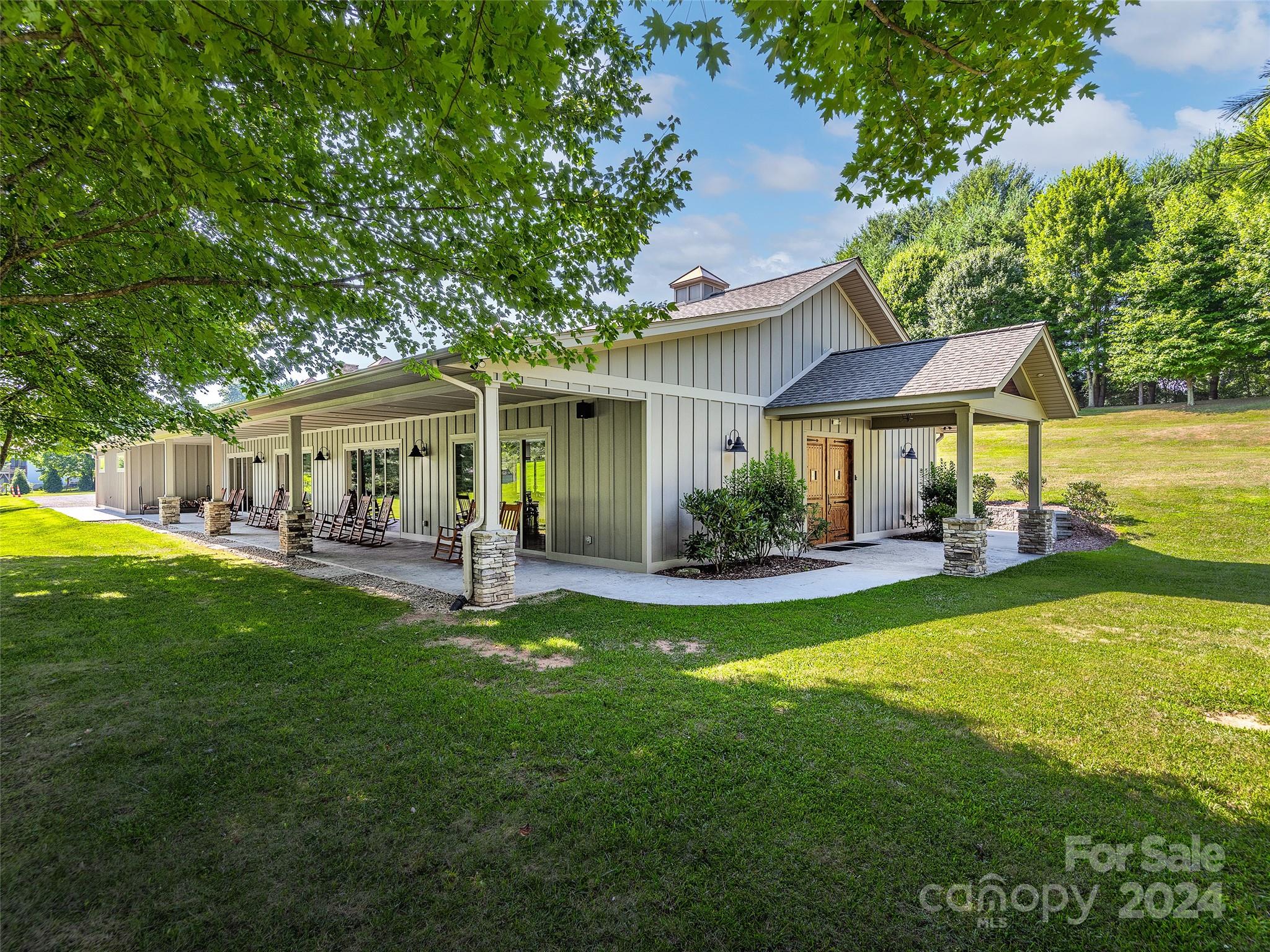Contact Us
Details
Welcome to Eden Trail! Step into your spacious Blue Ridge Chalet floor plan which offers an expansive layout that features an open floor plan to a generous kitchen, dining and living space. With two main floor bedrooms and large full baths with all emanates you and your guests will feel like you are on a permanent vacation. Interior finishes will showcase high-end finishes including durable laminate flooring, ceramic tile backsplashes and shower/tub surrounds, solid core interior doors, quartz/granite counters, and stainless-steel appliances. Buyer will be able to select paint color finishes on walls and trim as well as exterior 1 color. Exterior clad in LP Smart-siding, metal roof (color of choice), and high quality doors and windows. Additional features include: main level laundry room, tankless hot water heater, zoned HVAC, efficiency LED lighting. Super convenient location, live in the country and play in the city.PROPERTY FEATURES
Room Count : 1
Water Source : Shared Well
Sewer System : Septic Installed
Parking Features :
Road Surface Type : Gravel
Heating : Ductless
Construction Type : Site Built
Construction Materials : Aluminum
Foundation Details: Crawl Space
Laundry Features : In Bathroom
Appliances : Electric Oven
Flooring : Vinyl
Main Area : 1024 S.F
PROPERTY DETAILS
Street Address: 60 Porters Ridge
City: Canton
State: North Carolina
Postal Code: 28716
County: Haywood
MLS Number: 4029059
Year Built: 2025
Courtesy of Fathom Realty
City: Canton
State: North Carolina
Postal Code: 28716
County: Haywood
MLS Number: 4029059
Year Built: 2025
Courtesy of Fathom Realty
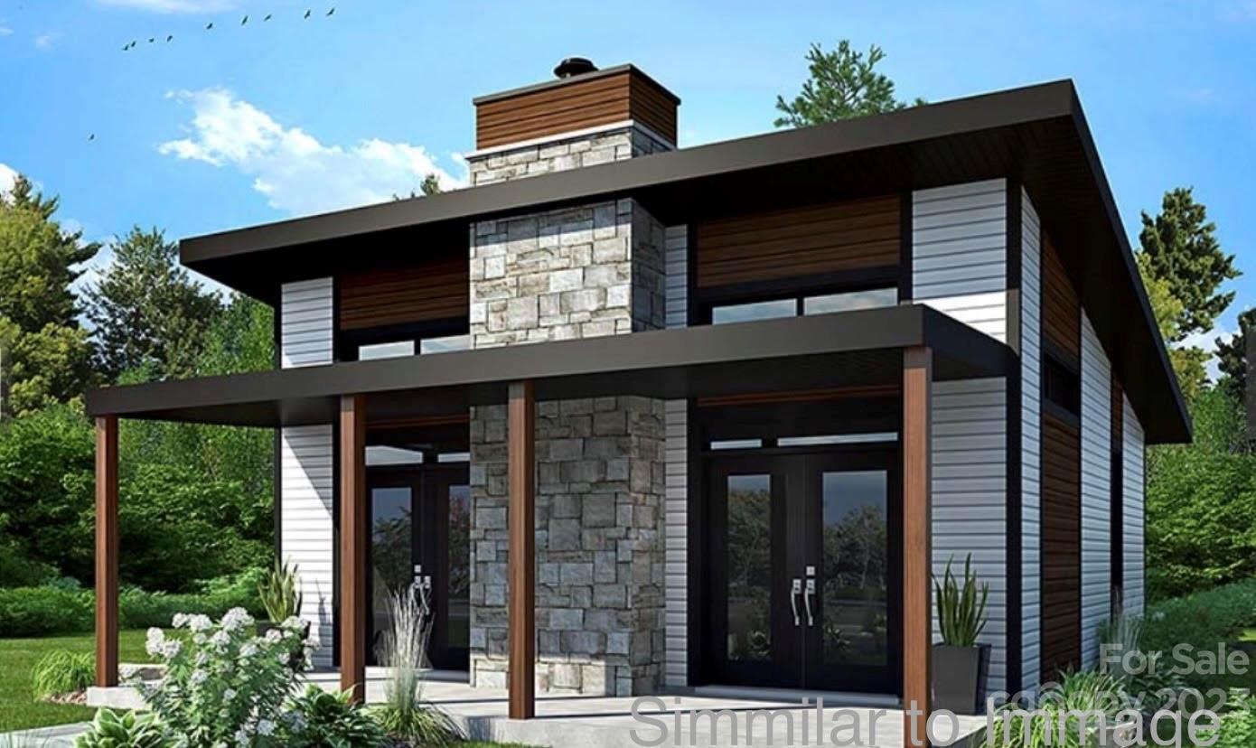
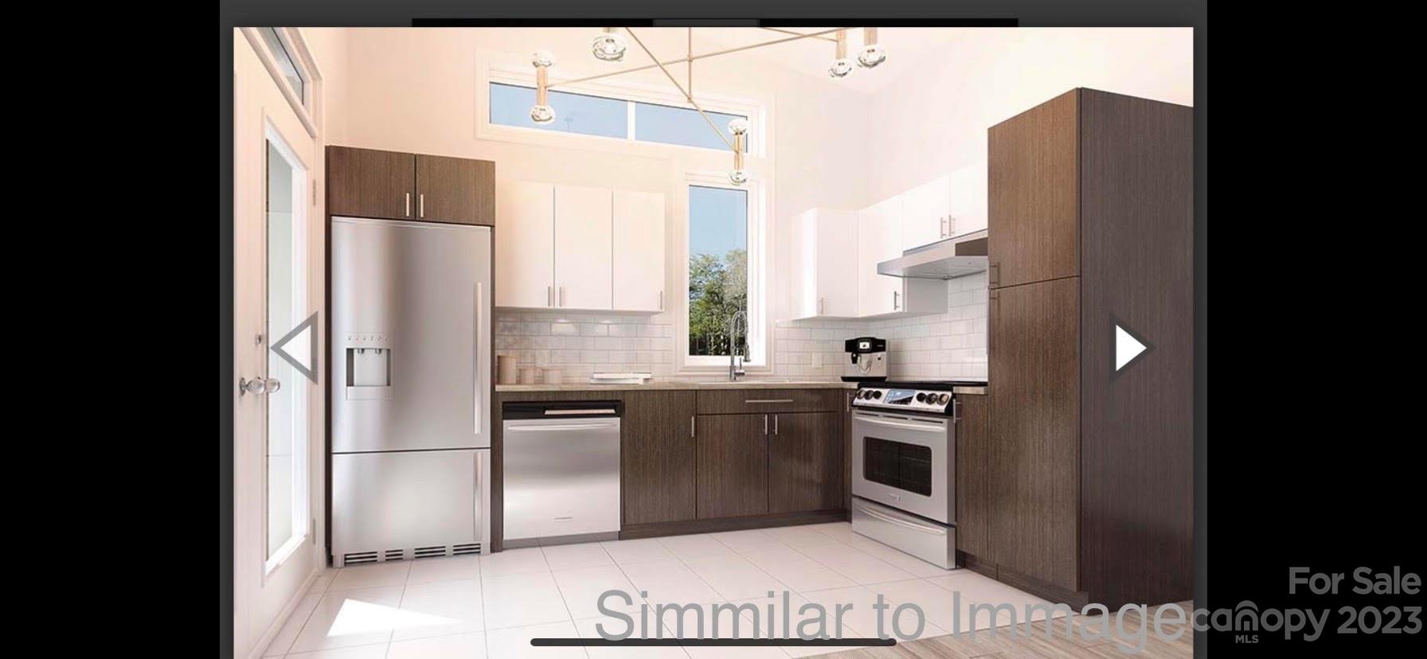
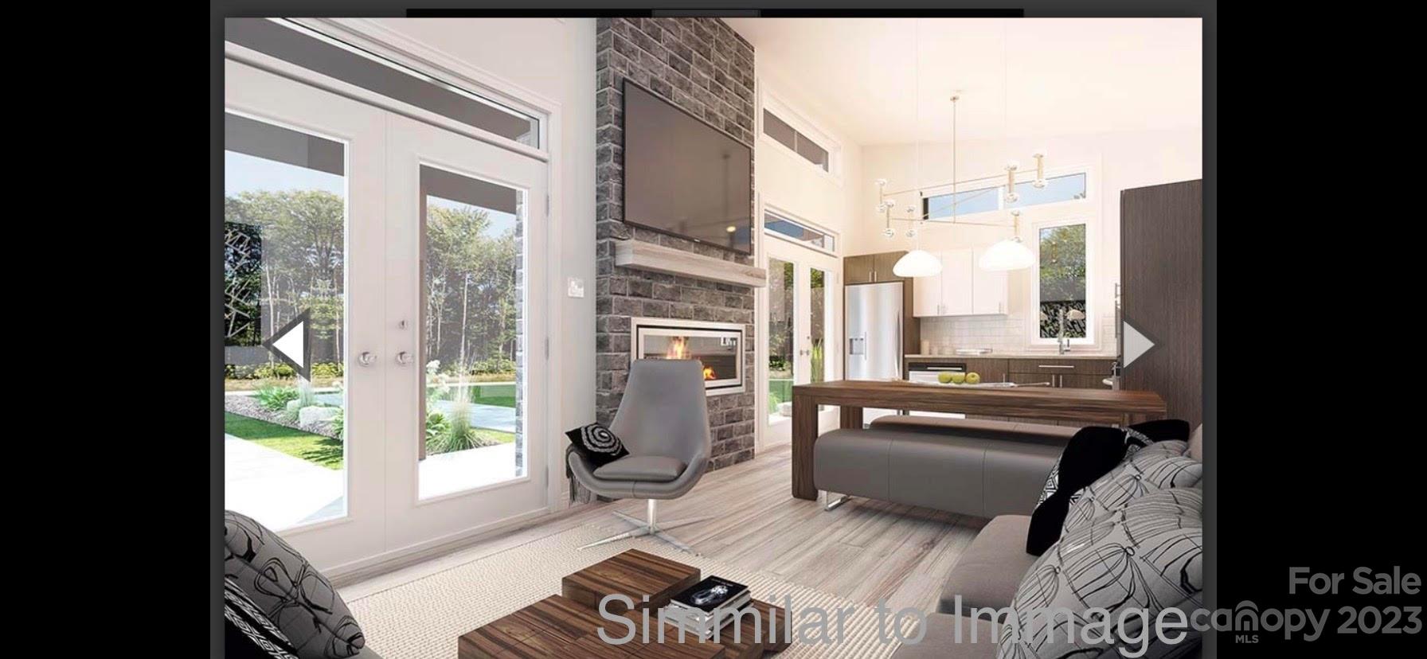
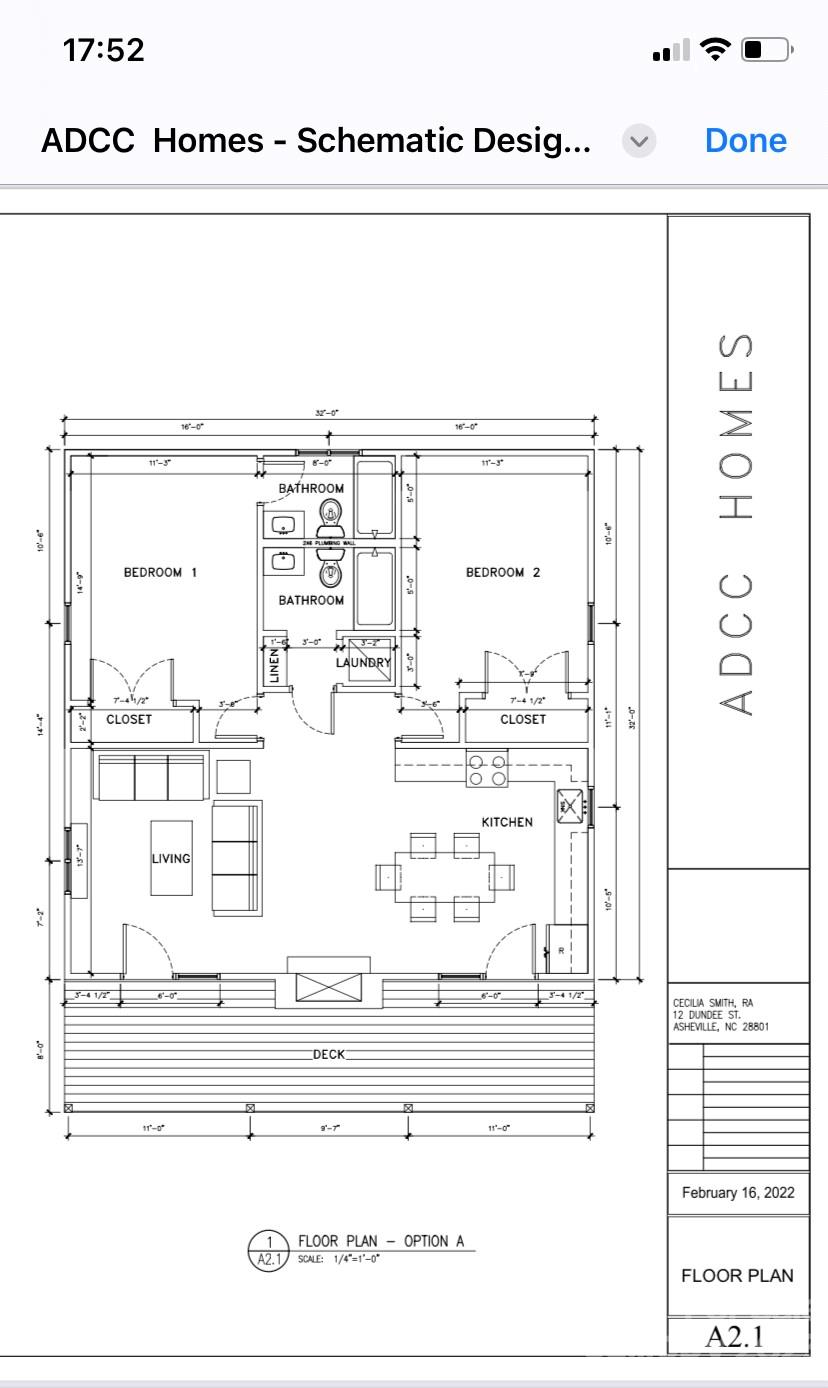
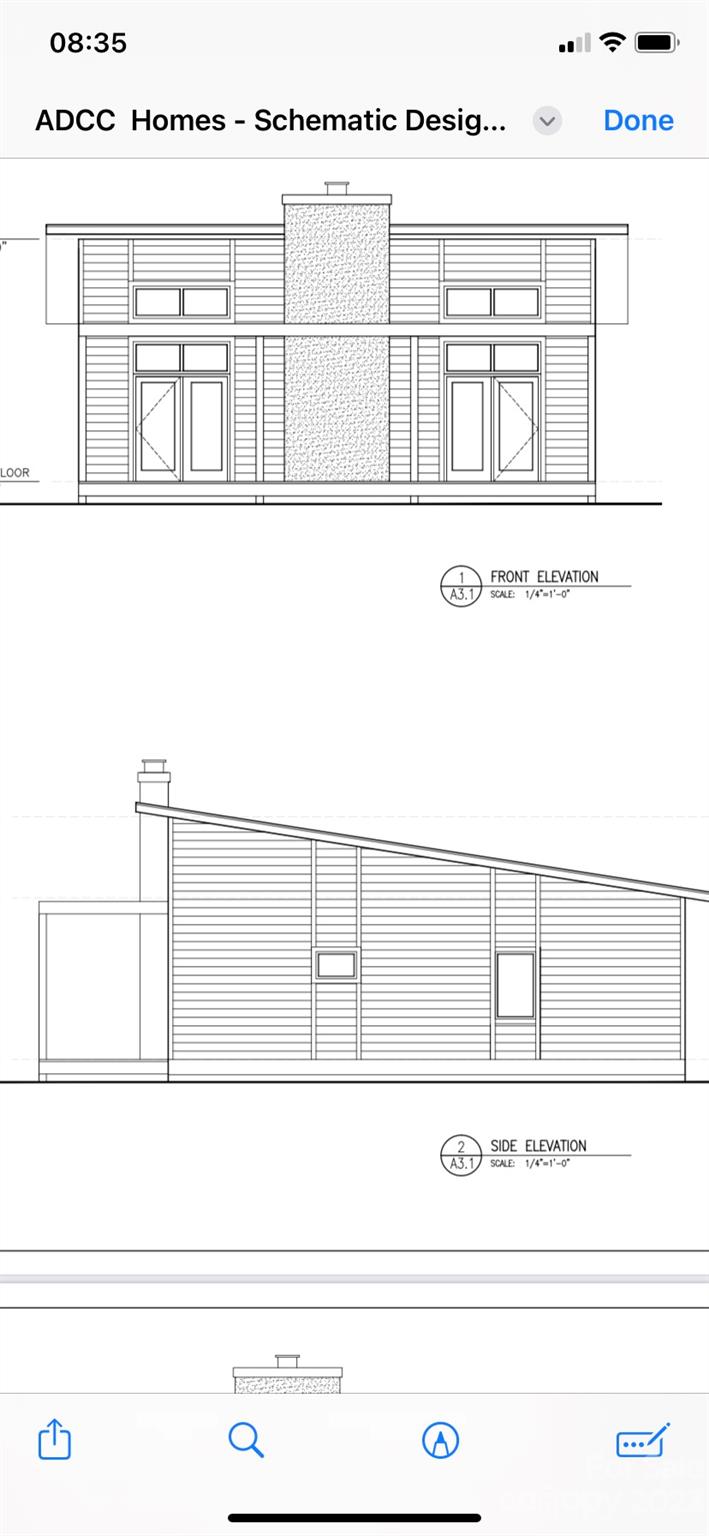
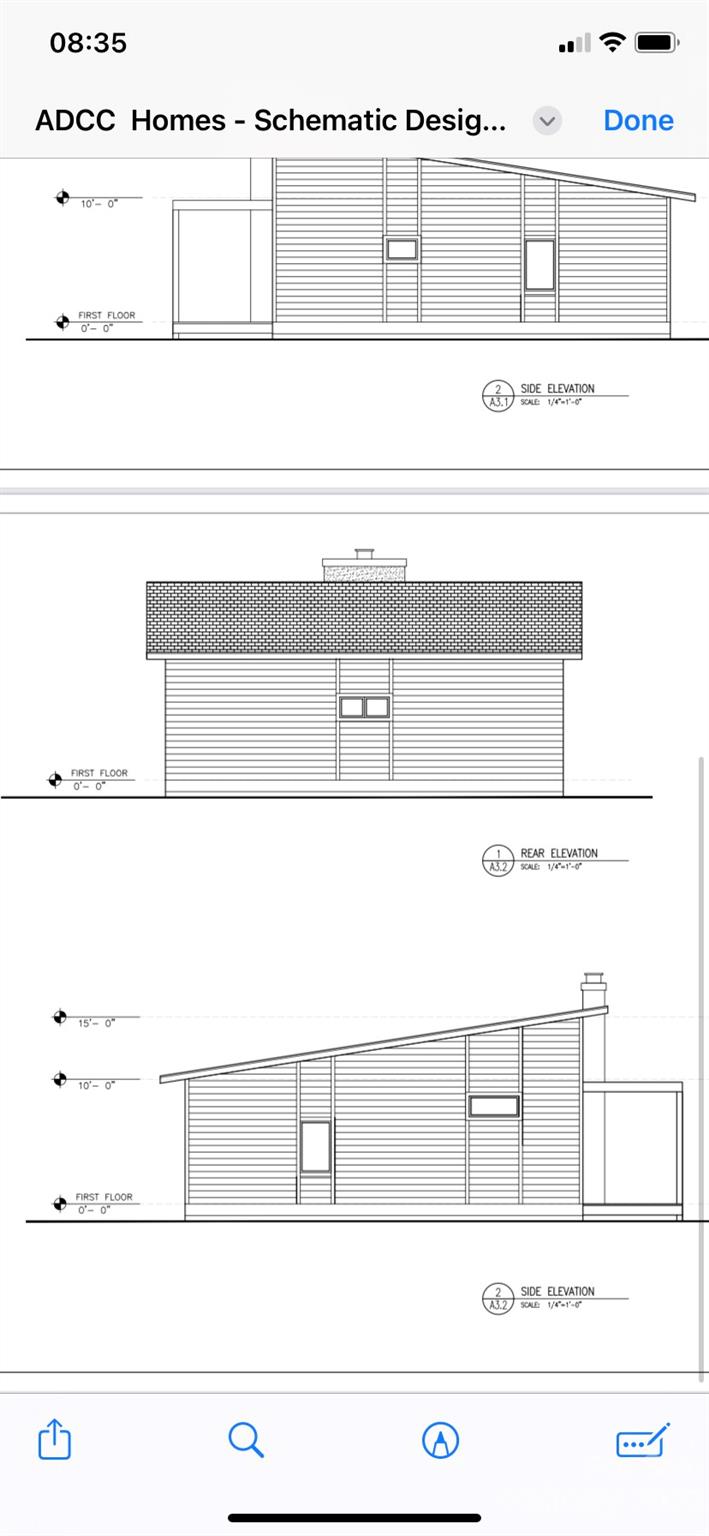
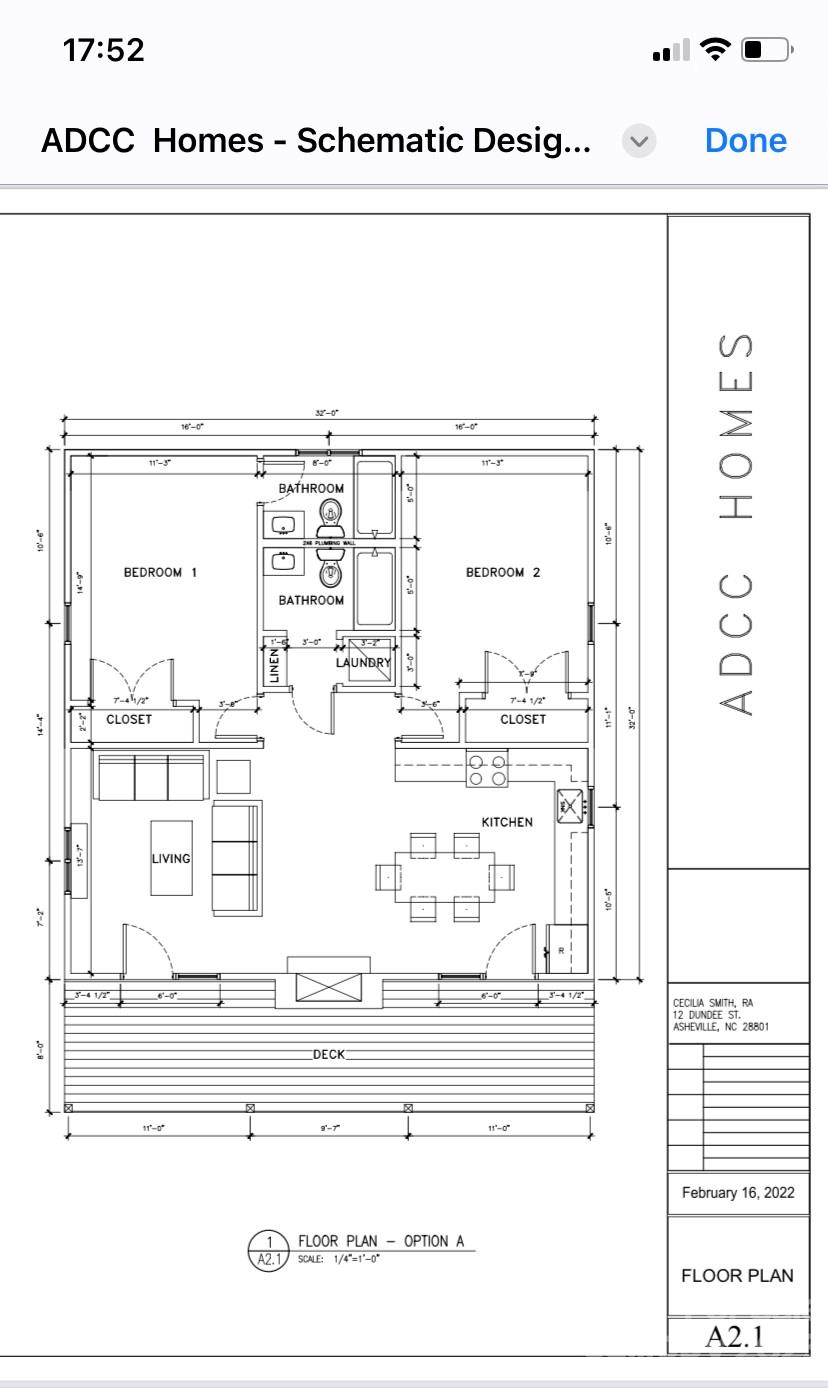
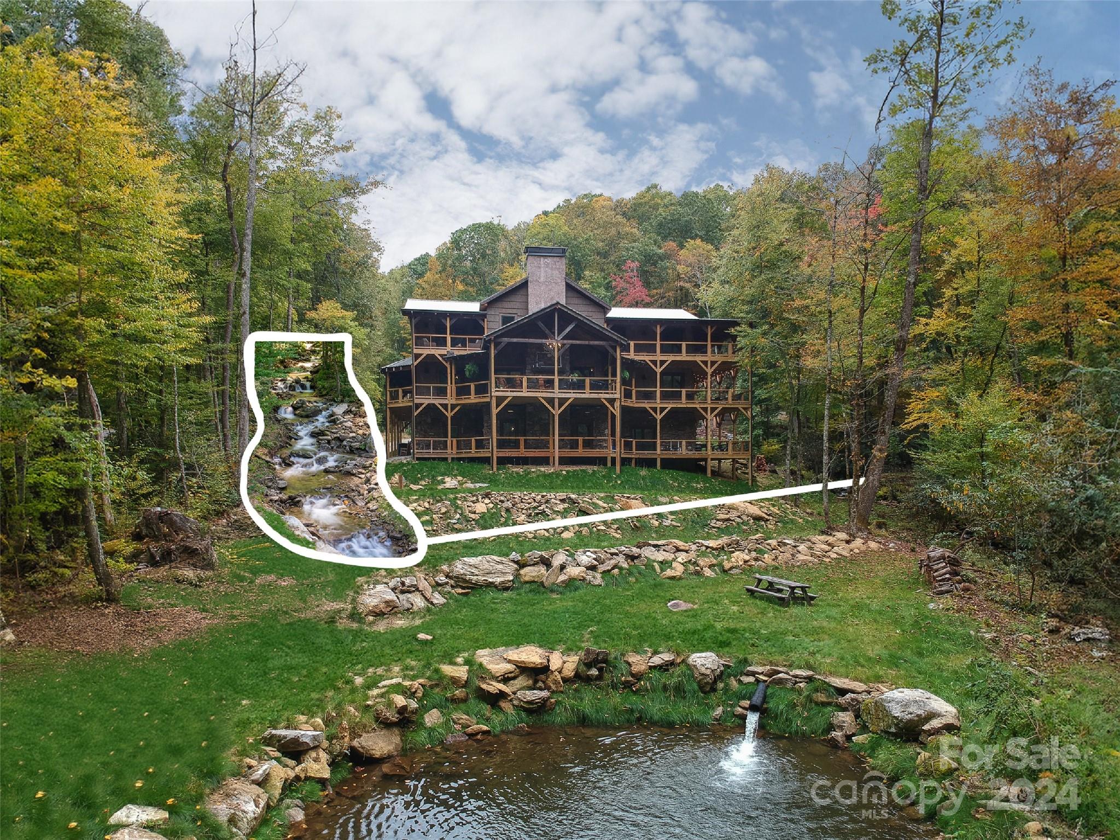
 Courtesy of Allen Tate/Beverly-Hanks Waynesville
Courtesy of Allen Tate/Beverly-Hanks Waynesville