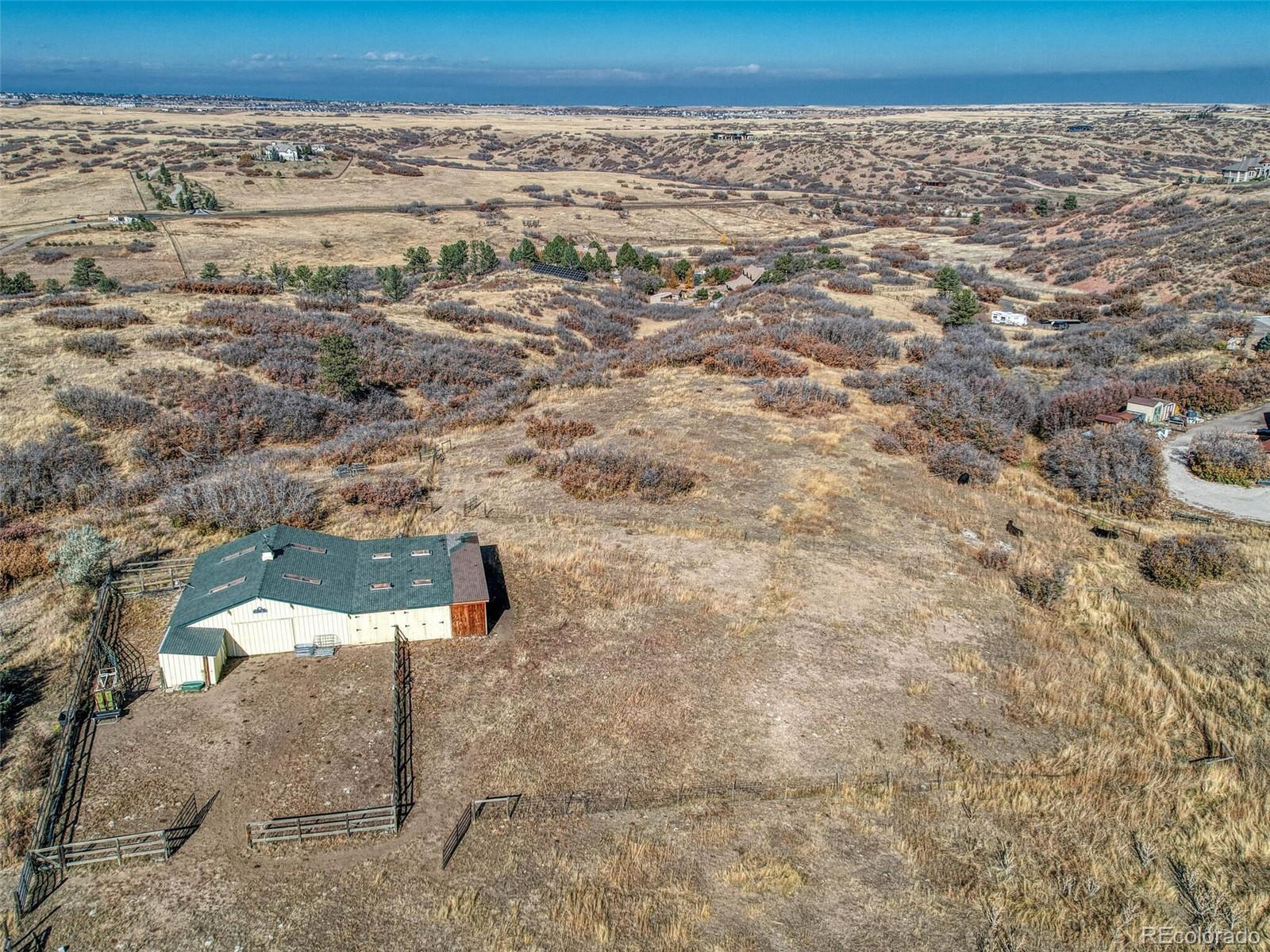Contact Us
Details
Welcome to this timeless and luxurious Estate in the heart of The Village at Castle Pines. The ambiance is immediately embracing and the art foyer is colorful and dynamic. Dramatic enhancements include floor to ceiling stone fireplaces, gallery size walls for art work, rich wood flooring, arched doors/windows and vaulted ceiling beams. Custom double exterior doors create a flowing sense of indoor/ outdoor living and uniting areas of the home seamlessly. Main floor living flows easily to bedroom suites. The second floor loft overlooking the great room is a bonus room with mountain views. Do not miss the unique details in fixtures, leathered granite, thoughtful built-ins, art niches and arched passageways. The lower level is entertainers with full bar, space for gaming, movies, music and more! Enjoy expansive Rocky Mountain Views any time of day or year from the multi-level patios featuring built in grill, fireplace, fire pit, overhead heaters, and gorgeous landscaping.PROPERTY FEATURES
Main Level Bedrooms :
2
Main Level Bathrooms :
4
Water Source :
Private
Sewer Source :
Community Sewer
Association Amenities :
Clubhouse
Parking Total:
3
Garage Spaces:
3
Patio And Porch Features :
Covered
Road Frontage Type :
Private Road
Road Surface Type :
Paved
Roof :
Architecural Shingle
Zoning:
PDU
Above Grade Finished Area:
4609
Below Grade Finished Area:
2631
Cooling:
Central Air
Heating :
Forced Air
Construction Materials:
Frame
Interior Features:
Built-in Features
Fireplace Features:
Basement
Levels :
Two
Fireplaces Total :
6
Basement Description :
Daylight
Appliances :
Dishwasher
Flooring :
Carpet
PROPERTY DETAILS
Street Address: 1042 Country Club Estates Drive
City: Castle Rock
State: Colorado
Postal Code: 80108
County: Douglas
MLS Number: 5503675
Year Built: 2008
Courtesy of LIV Sotheby's International Realty
City: Castle Rock
State: Colorado
Postal Code: 80108
County: Douglas
MLS Number: 5503675
Year Built: 2008
Courtesy of LIV Sotheby's International Realty
Similar Properties
$19,000,000
$8,500,000
6 bds
8 ba
9,564 Sqft
$8,250,000
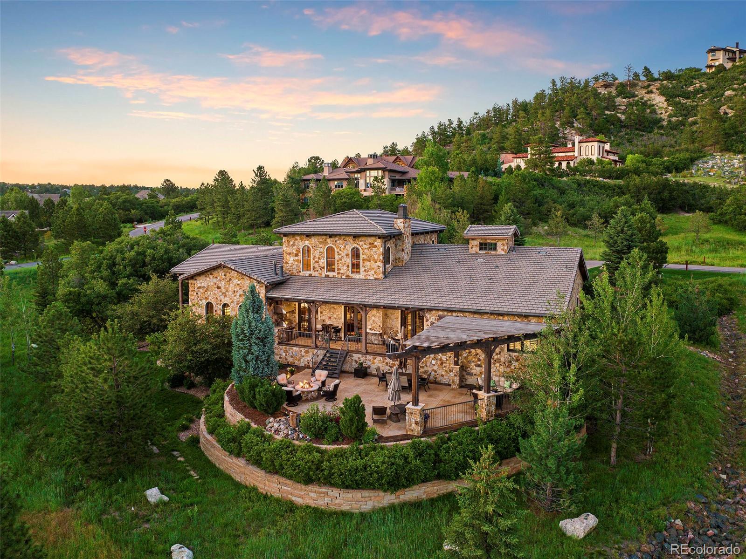






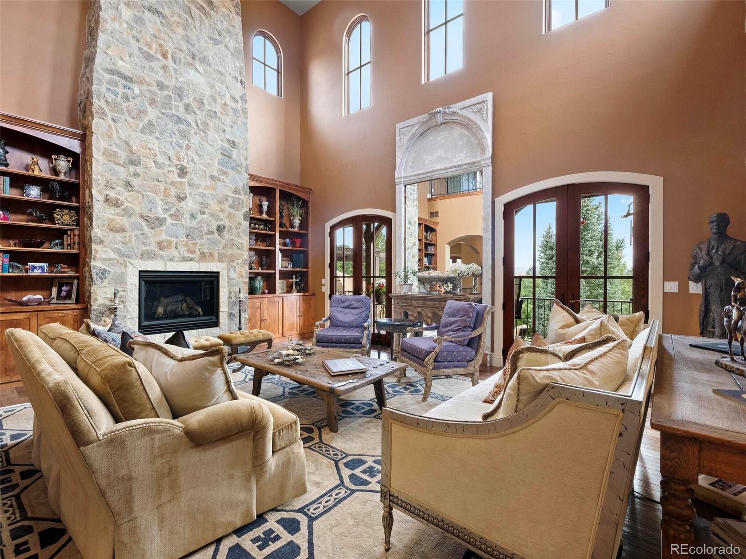
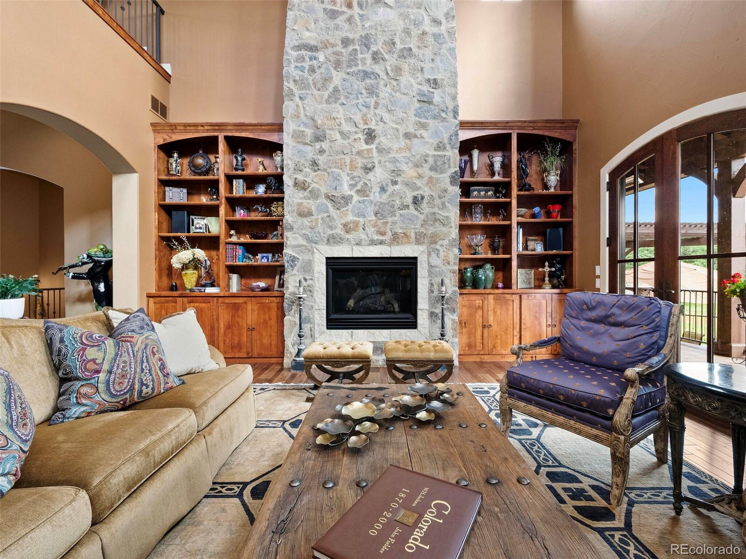
















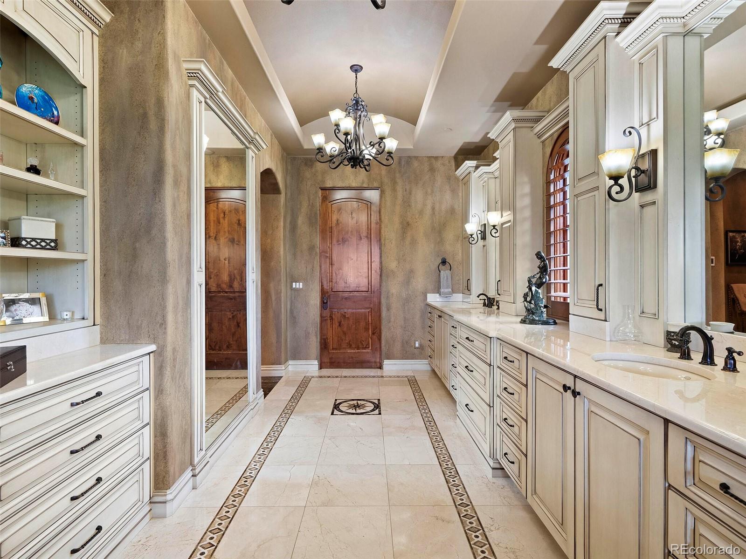
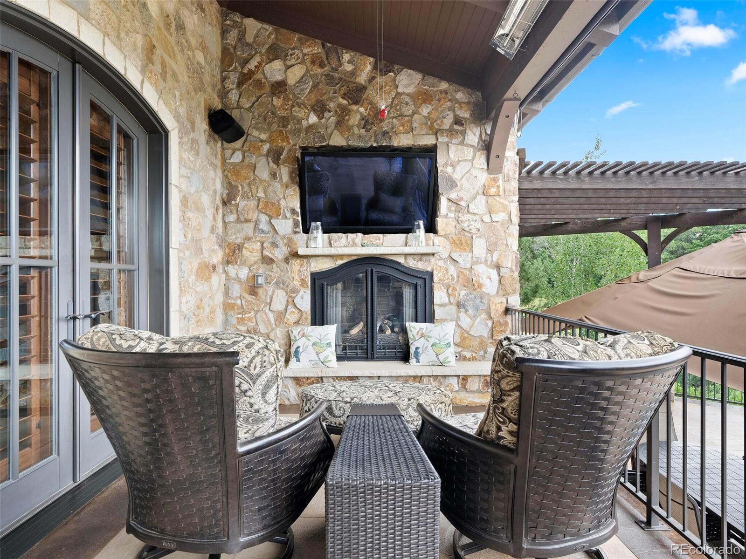


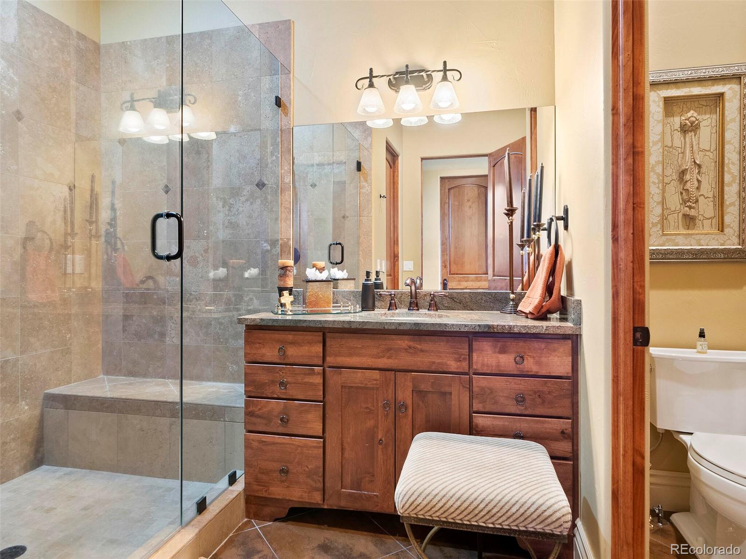
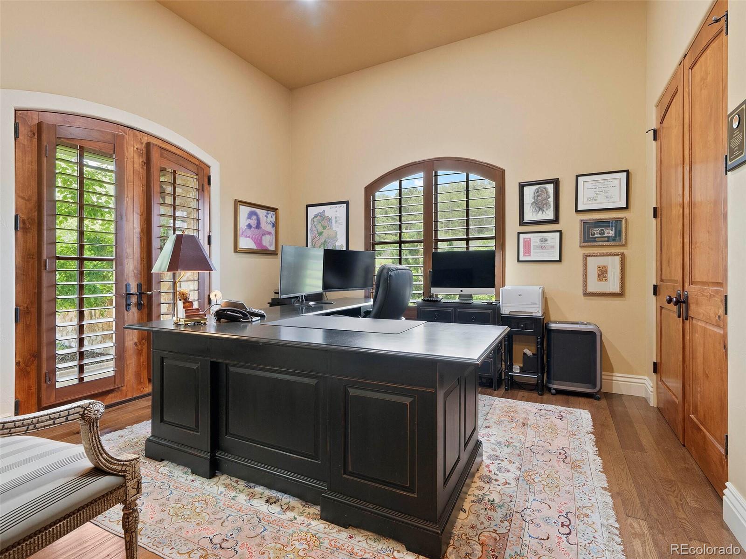














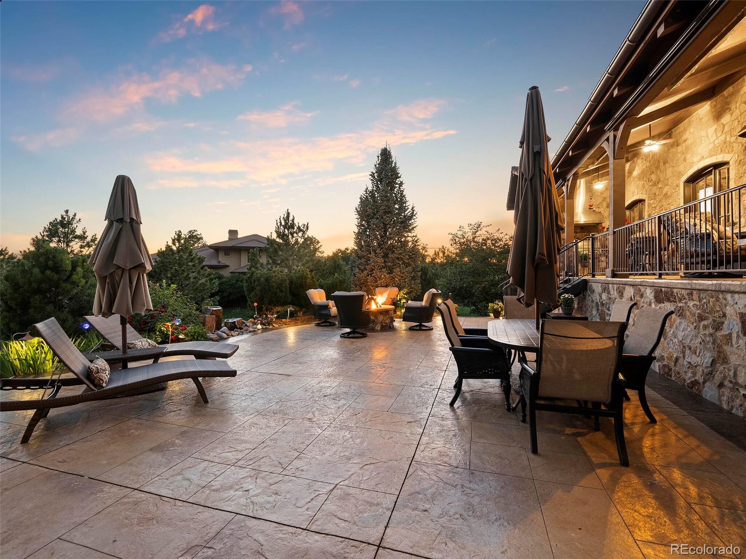
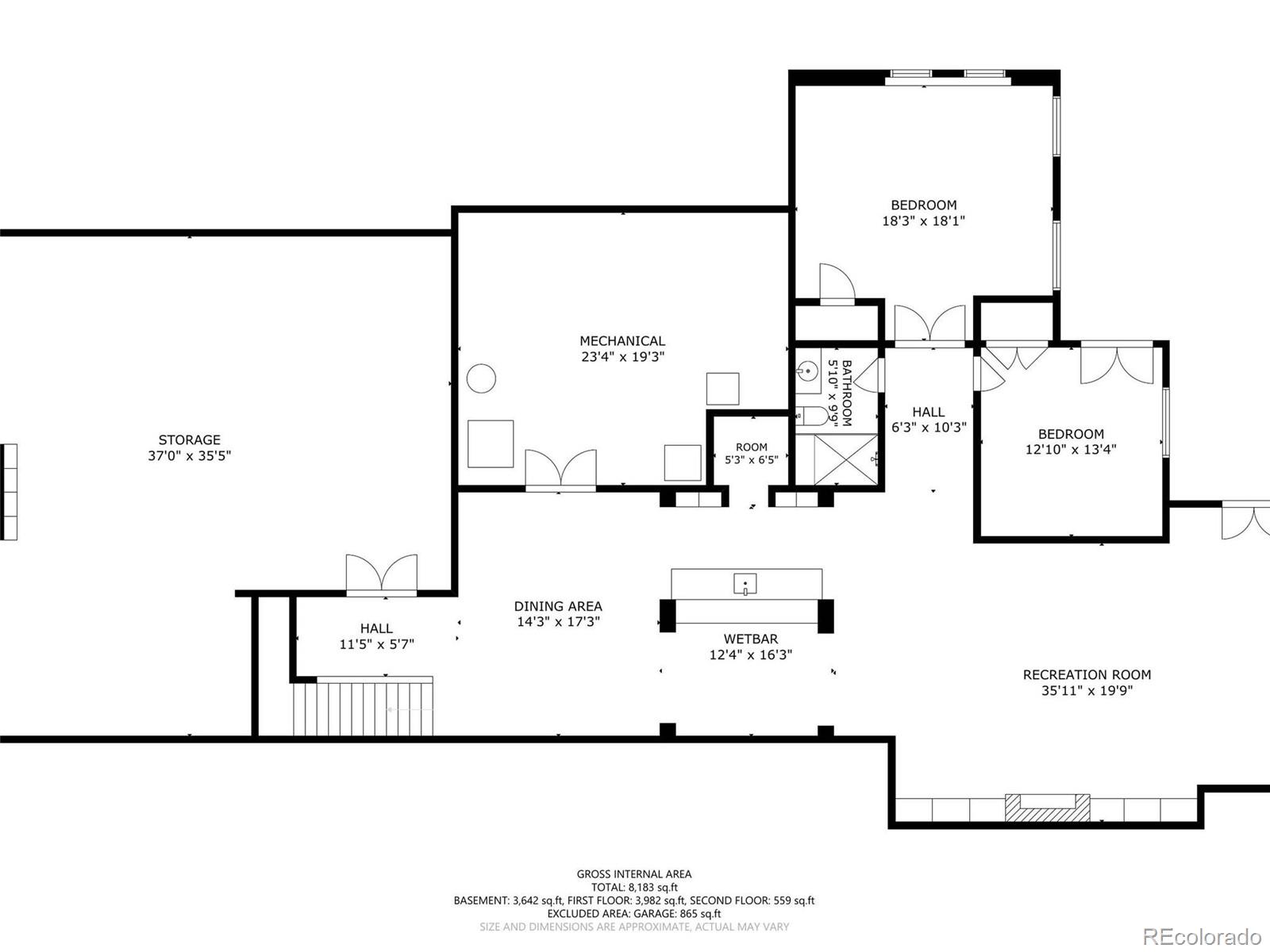
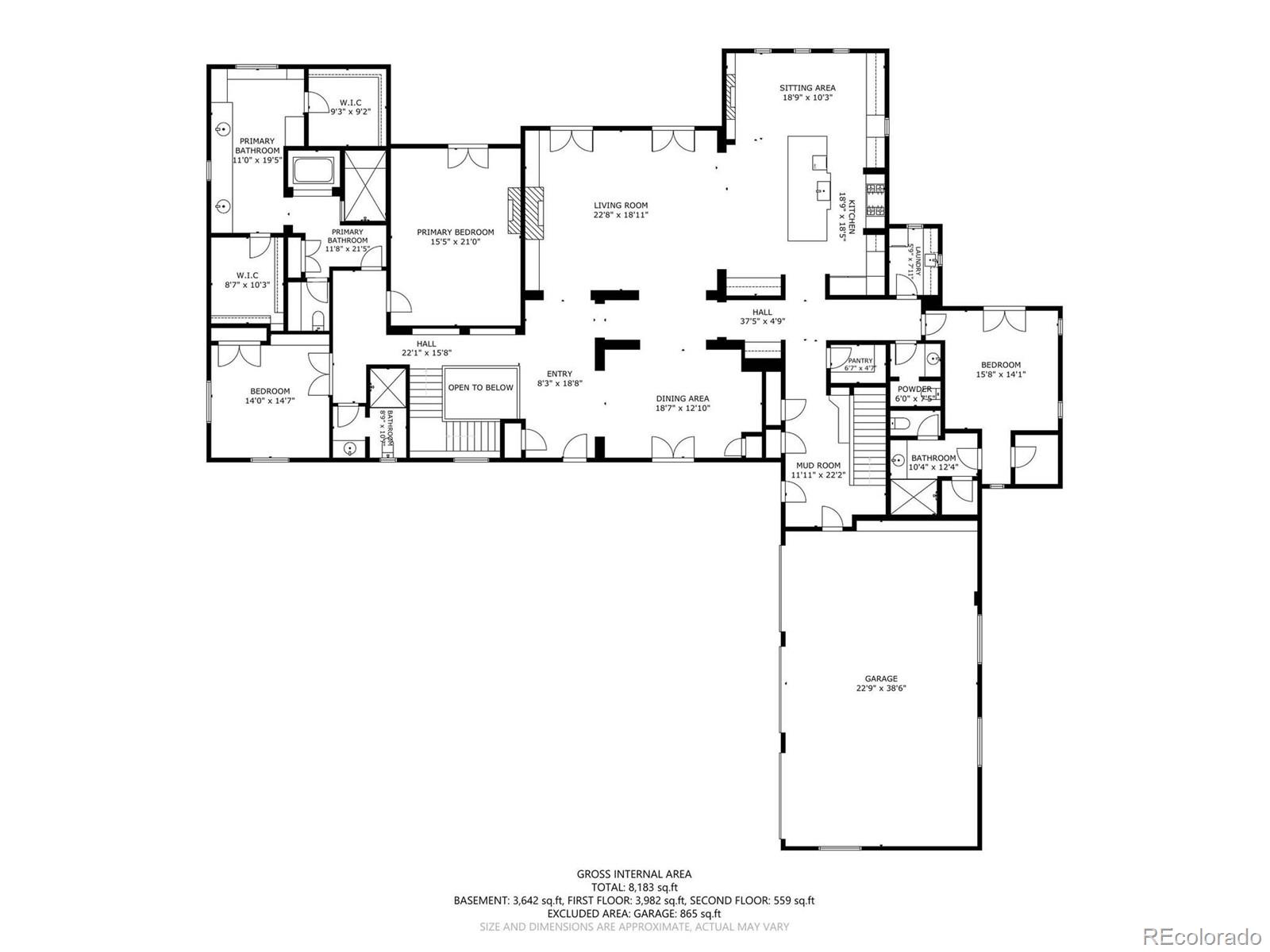

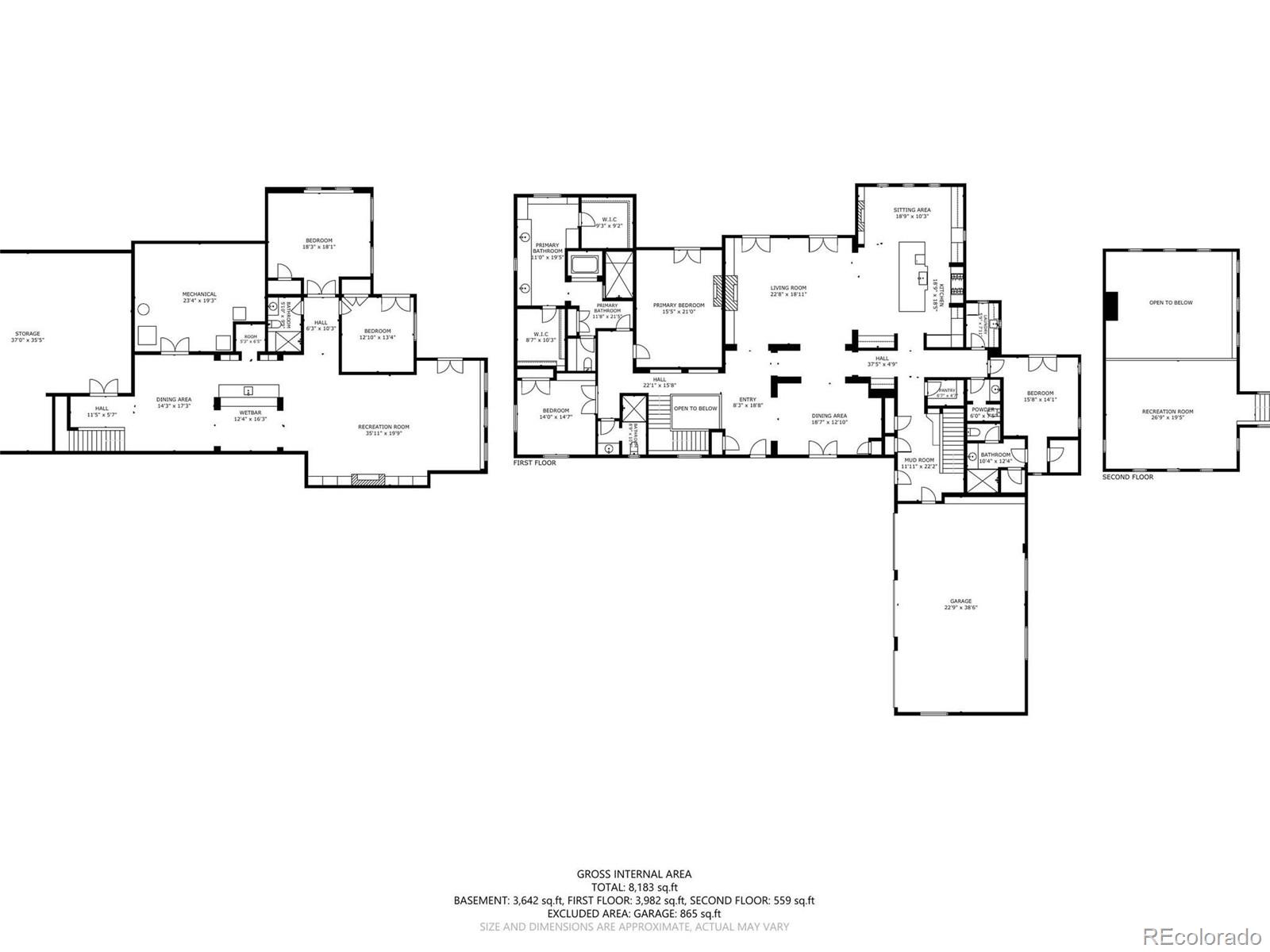
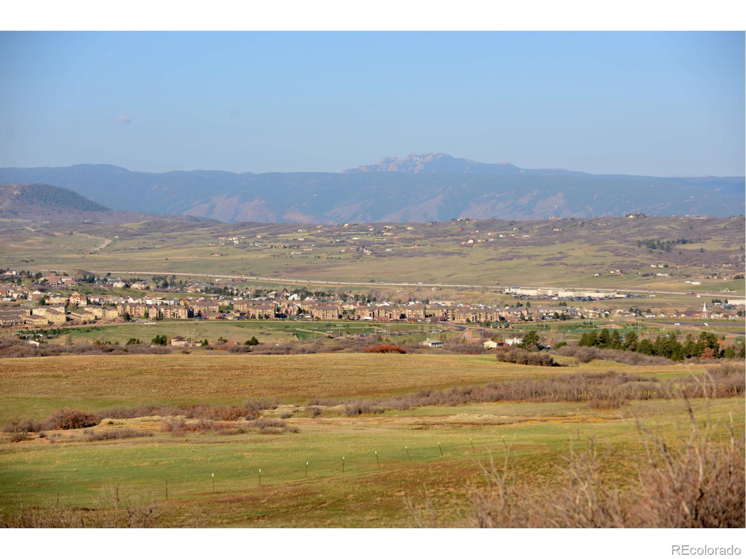
 Courtesy of Berkshire Hathaway HomeServices Rocky Mountain, REALTORS
Courtesy of Berkshire Hathaway HomeServices Rocky Mountain, REALTORS
