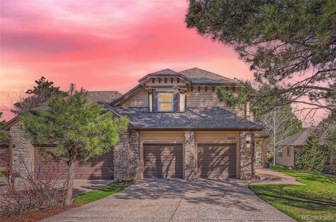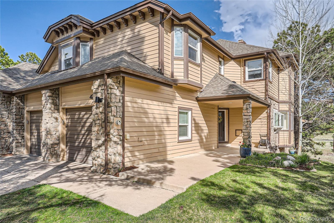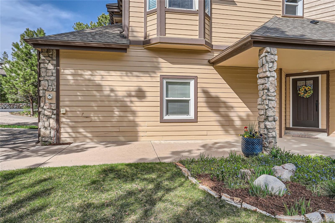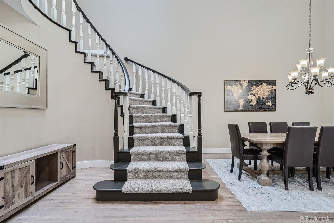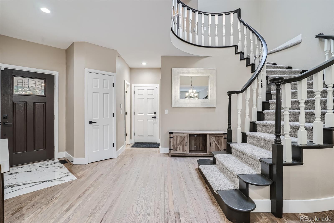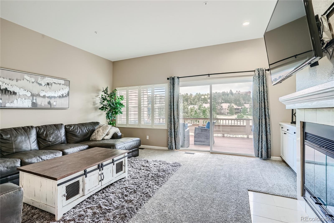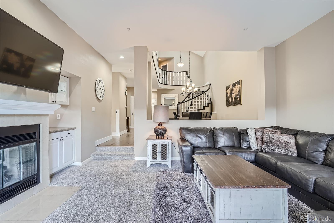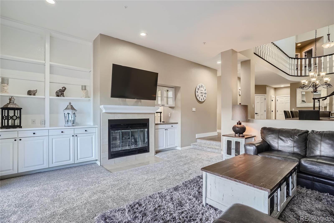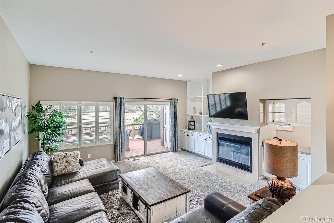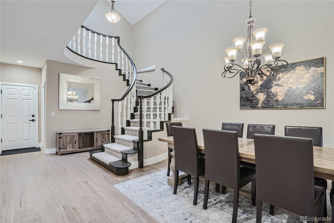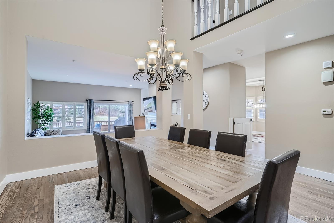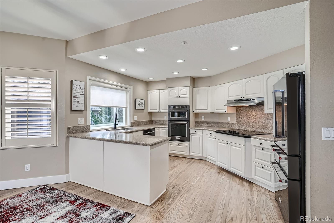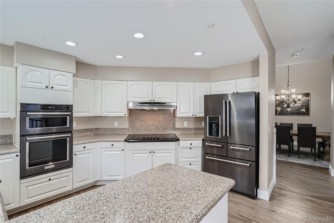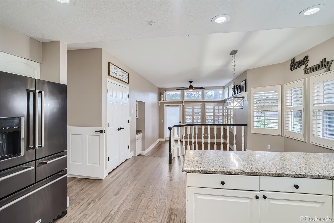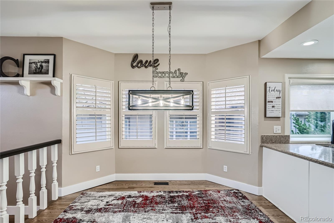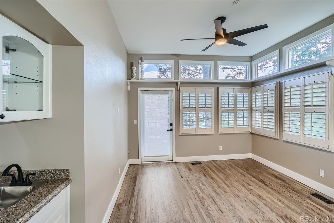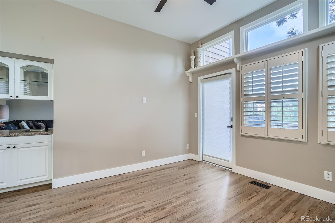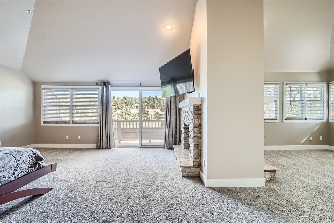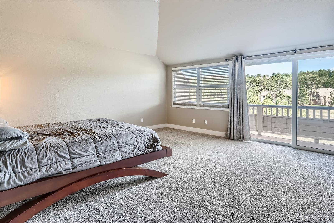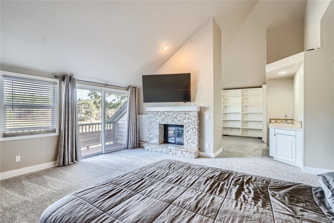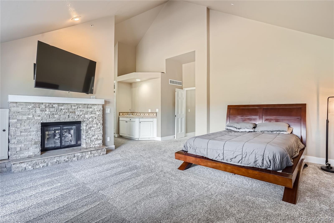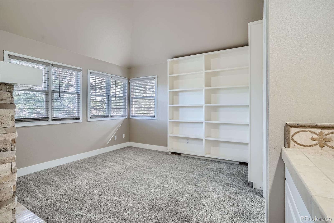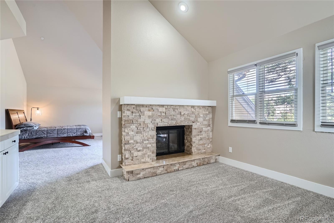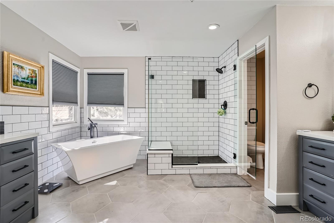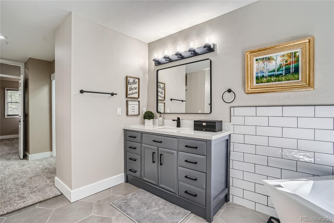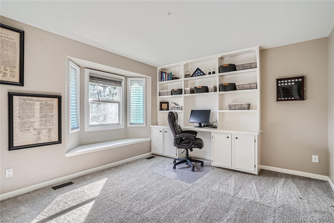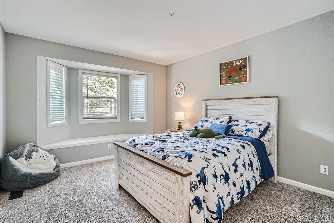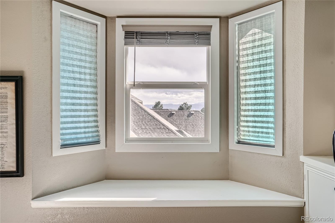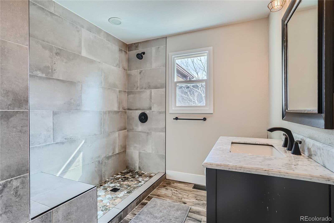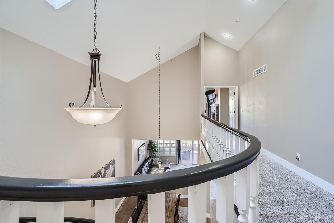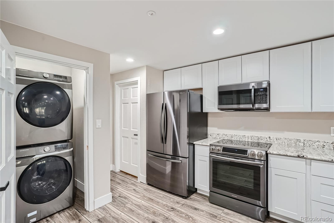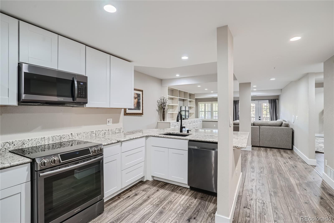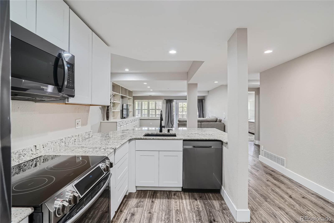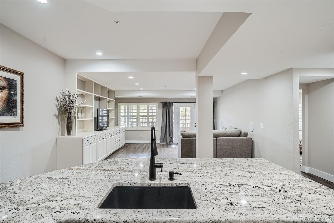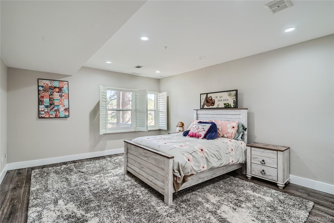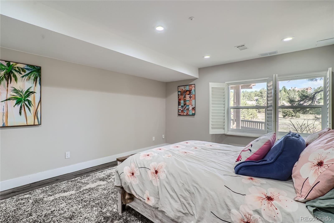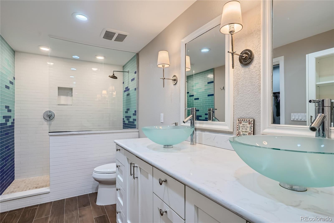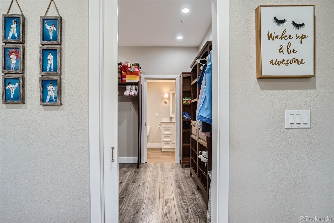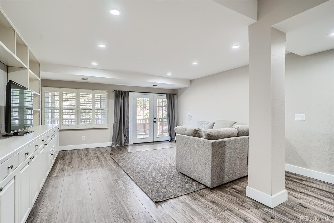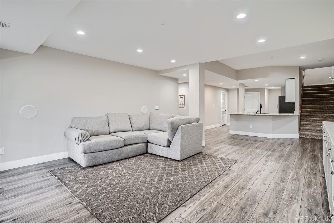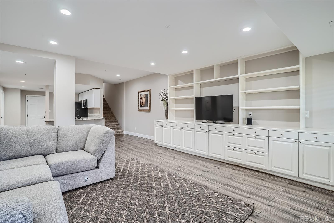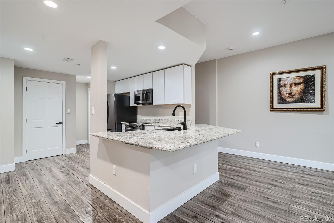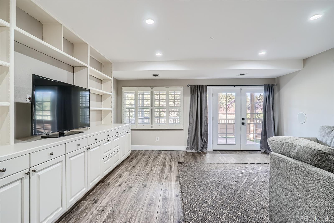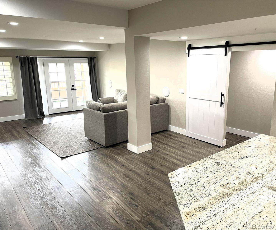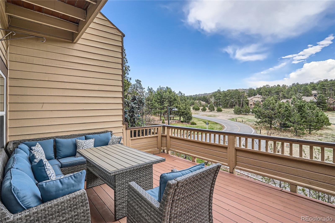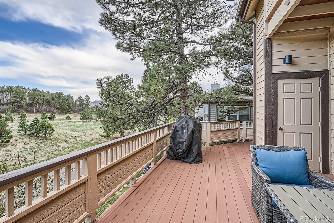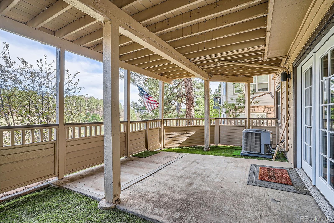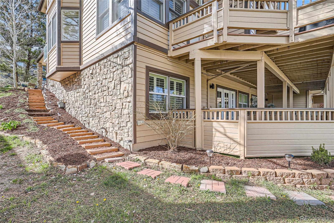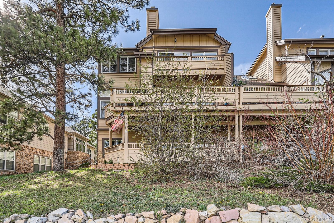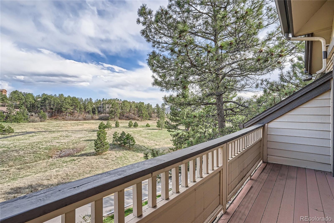About 4204 Morning Star Drive, Castle Rock, Colorado, 80108
Situated in the heart of highly coveted Castle Pines Village, this beautiful home epitomizes exceptional lifestyle. Upon entry the stunning open floor plan boasts of natural lighting throughout the living space. As one of the largest floorplans and previously a *MODEL HOME this well-appointed layout provides an ample dining and living space, kitchen that connects to the airy living room with a fireplace, large windows and doors that lead to a specious balcony. No expense was spared during the renovations throughout this home. The master suite features walk in closets with custom built ins and a five-piece master bathroom that exudes spa-like feeling with shimmering light fixtures, modern tile and custom finishes. The feeling of quality boasts in this master bath with an enclosed glass and tile surrounded walk-in shower as well as a standalone bathtub. Upstairs you'll also find two additional bedrooms and a bathroom. The WALK-OUT BASEMENT has it all, with its own entrance a *MOTHER-IN-LAW SUITE that includes a *FULL SIZE KITCHEN *SEPARATE LIVING SPACE *LARGE BEDROOM AND BATHROOM *OVERSIZED WALK-IN CLOSET and STORAGE. In this *HOA MAINTENANCE-FREE community residents enjoy the convenience of a lifestyle without the burdens of exterior maintenance. Situated next to open space, you'll enjoy beautiful views and a sense of tranquility. In addition, homeowners in Castle Pines Village enjoy over 13 miles of trails, tennis court and 5 pickleball courts, 3 pools, exercise facility, parks, picnic pavilions, and 24/7 patrol service. The neighborhood is also home to 2 of Colorado's best nationally rated private golf courses and clubs. The Castle Pines Golf Club is hosting the PGA tour event this year! *Golf and country club memberships can be acquired separately by directly contacting The Country Club at Castle Pines. Don't miss out on the opportunity to make The Village at Castle Pines your new home.
Main Level Bathrooms :
1
Water Source :
Public
Sewer Source :
Community Sewer
Association Amenities :
Fitness Center
Parking Total:
2
Garage Spaces:
2
Security Features :
24 Hour Security
Exterior Features:
Balcony
Lot Features :
Landscaped
Patio And Porch Features :
Deck
Roof :
Architecural Shingle
Zoning:
PDU
Above Grade Finished Area:
2940
Cooling:
Central Air
Heating :
Forced Air
Construction Materials:
Stone
Interior Features:
Breakfast Nook
Basement Description :
Finished
Appliances :
Cooktop
Windows Features:
Double Pane Windows
Flooring :
Carpet
Levels :
Two
Main Level Bathrooms :
1
Water Source :
Public
Sewer Source :
Community Sewer
Association Amenities :
Fitness Center
Parking Total:
2
Garage Spaces:
2
Security Features :
24 Hour Security
Exterior Features:
Balcony
Lot Features :
Landscaped
Patio And Porch Features :
Deck
Roof :
Architecural Shingle
Zoning:
PDU
Above Grade Finished Area:
2940
Cooling:
Central Air
Heating :
Forced Air
Construction Materials:
Stone
Interior Features:
Breakfast Nook
Basement Description :
Finished
Appliances :
Cooktop
Windows Features:
Double Pane Windows
Flooring :
Carpet
Levels :
Two
Street Address: 4204 Morning Star Drive
City: Castle Rock
State: Colorado
Postal Code: 80108
County: Douglas
Property Information :
Listing Status: Withdrawn
Size: 4,319 Sqft
MLS #: 6900846
Bedrooms: 4 bd
Bathrooms: 4 ba
Price: $949,000
Tax Amount: 6228
Construction Status: Built in 1985
Last Modified : Jun 4 2025 2:47AM
Courtesy of: Amra Besirevic, HomeSmart Realty (MLS# REC2HOME)
