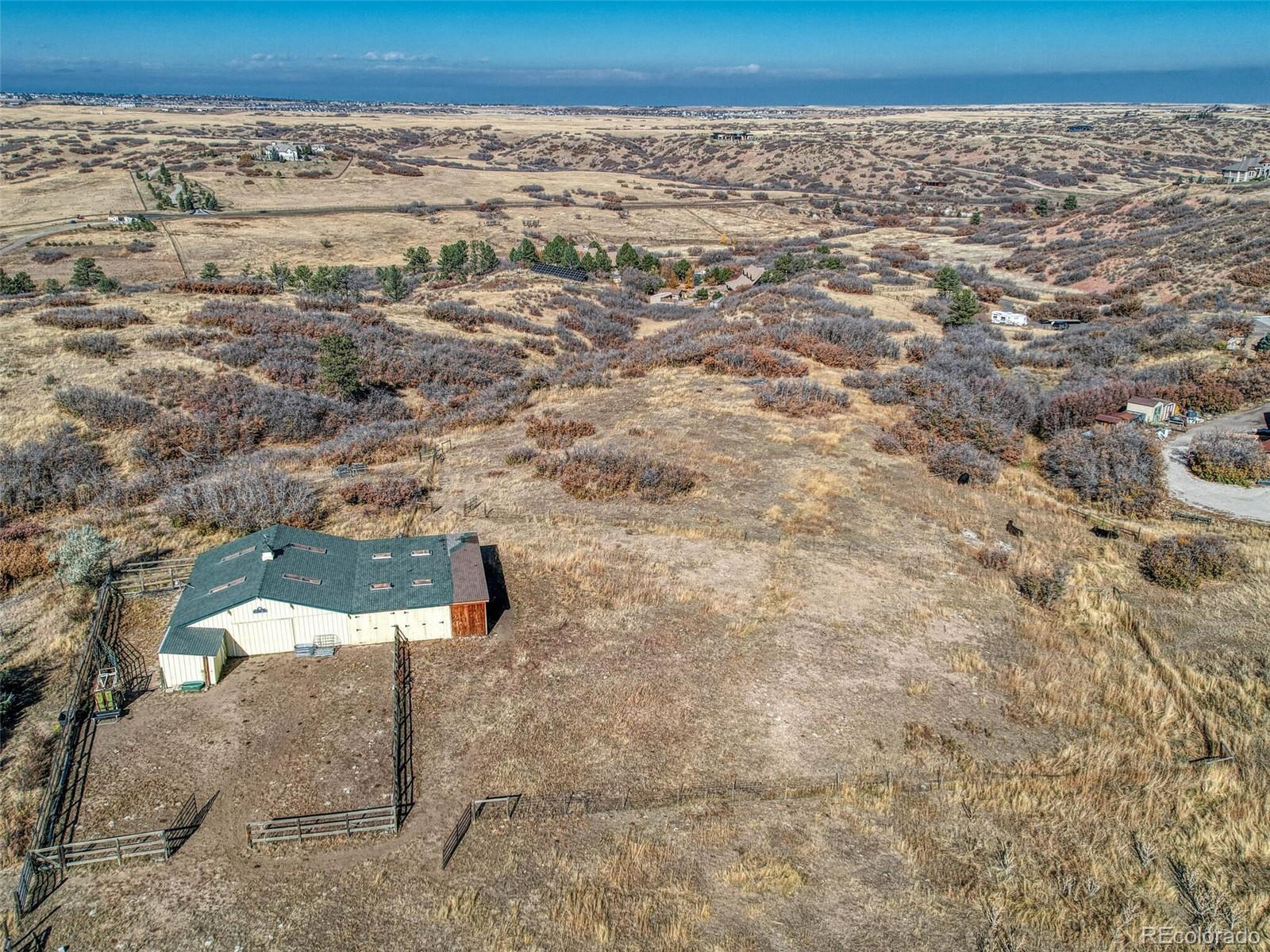Contact Us
Details
TOP OF THE ROCK RANCH - Comprising 2 homes with an estate quality main home. The custom rock and stucco exterior blends well with the home sited at the top of a rock ridge and opening to a pine tree covered draw. Offering a large polished concrete outdoor patio with living area and an 8 person Marquis jacuzzi hot tub. The main floor has a large sunken living room boasting a floor to ceiling rock fireplace, a gourmet kitchen, formal dining room, and main floor master bedroom complex. The home is adorned with knotty alder wood doors & trim complemented with oak flooring. The roomy basement provides a bedroom wing with 3 bedrooms (2 ensuite) as well as a living area with a rock fireplace, wet bar, gun room and theatre room. The south wing offers a large great room with polished concrete floors, another rock wall gas fireplace, and an inviting bar/kitchenette on the south wall. The upper level is an office-conference room. Offering a spacious gym/weight room, spa and steam room and a large covered outdoor area with an above ground AquaSpa pool and sauna as well as an area for outdoor cooking and entertaining. The gourmet kitchen includes a Jenn-Aire gas cooktop, Thermador refrigerator, double door GE Monogram oven and custom knotty alder cabinetry. The master bedroom is spacious with a large 5-piece master bathroom with a enclosed glass, tiled walk-in shower, separate jacuzzi tub and two separate walk-in closets. The second home on the Top of the Rocks Ranch, built in 2003, offers 4,457 sf of living space on two levels. The main level offers a kitchen, living area and dining nook with a free-standing fireplace tastefully located along with 3 bedrooms and 3 bathrooms . The lower level offers a large open area with a living room and kitchen area, bedroom, bathroom, and bonus/gym area. Six outbuildings include a large shop and equestrian stables and sheds with 18 indoor stalls.PROPERTY FEATURES
Main Level Bedrooms :
1
Main Level Bathrooms :
4
Utilities :
Electricity Available
Water Source :
Well
Sewer Source :
Septic Tank
Electric :
220 Volts
Parking Features:
Concrete
Parking Total:
5
Garage Spaces:
5
Security Features :
Carbon Monoxide Detector(s)
Fencing :
Fenced Pasture
Exterior Features:
Barbecue
Patio And Porch Features :
Covered
Road Frontage Type :
Private Road
Road Surface Type :
Paved
Roof :
Composition
Architectural Style :
Traditional
Above Grade Finished Area:
8265
Below Grade Finished Area:
2997
Cooling:
Central Air
Heating :
Baseboard
Construction Materials:
Adobe
Interior Features:
Built-in Features
Fireplace Features:
Gas
Fireplaces Total :
3
Basement Description :
Finished
Appliances :
Bar Fridge
Windows Features:
Double Pane Windows
Levels :
Two
LaundryFeatures :
In Unit
Other Equipment :
Home Theater
PROPERTY DETAILS
Street Address: 5029 Garton Road
City: Castle Rock
State: Colorado
Postal Code: 80144
County: Douglas
MLS Number: 6238637
Year Built: 2004
Courtesy of MASON & MORSE RANCH COMPANY
City: Castle Rock
State: Colorado
Postal Code: 80144
County: Douglas
MLS Number: 6238637
Year Built: 2004
Courtesy of MASON & MORSE RANCH COMPANY
Similar Properties
$19,000,000
$10,800,000
$8,500,000
6 bds
8 ba
9,564 Sqft
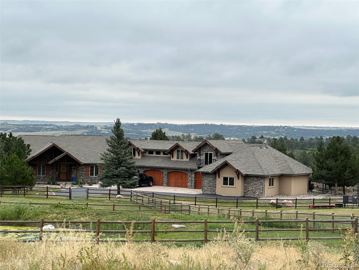
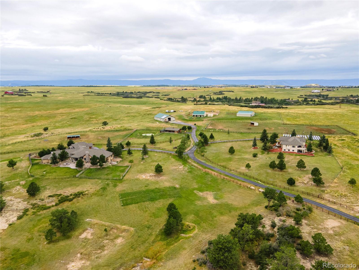
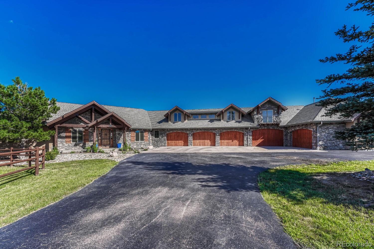
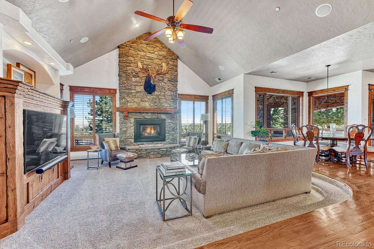
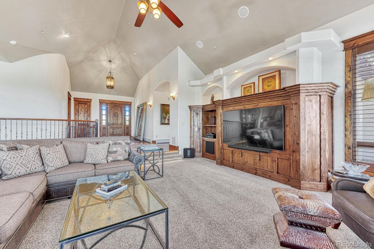
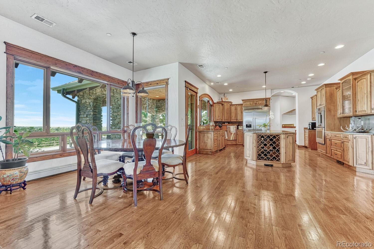
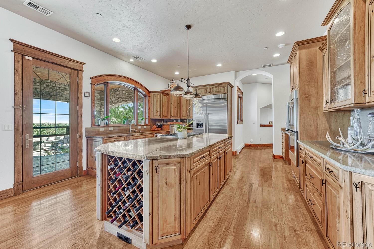
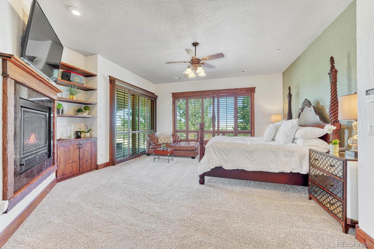
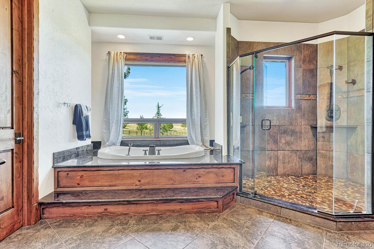
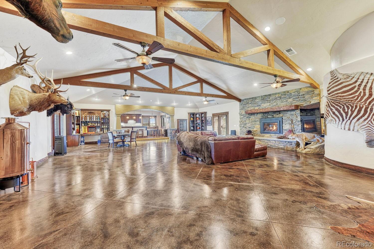
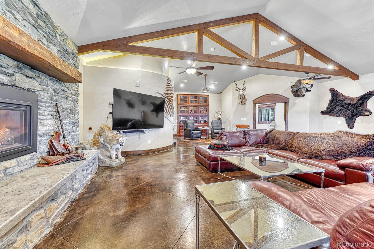
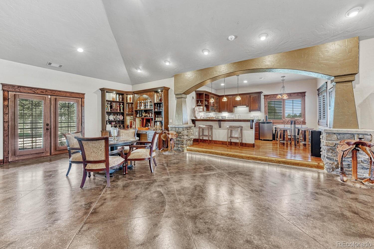
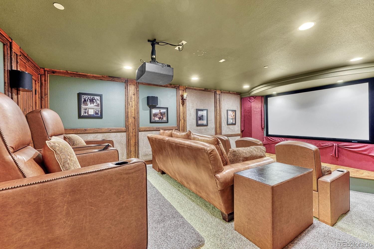
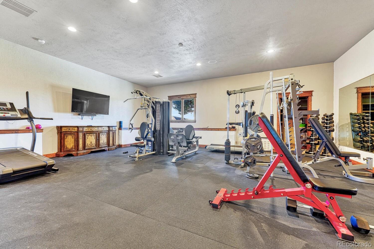
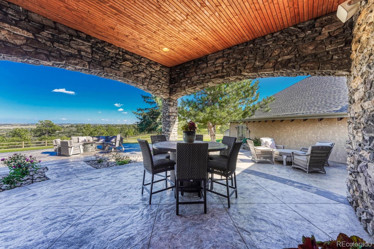
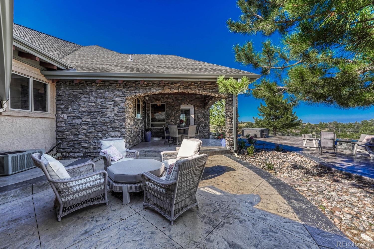
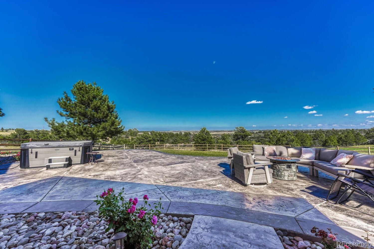
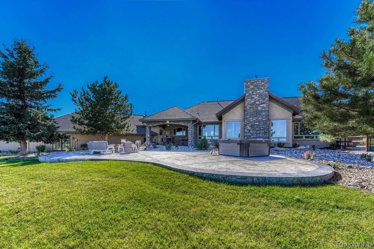
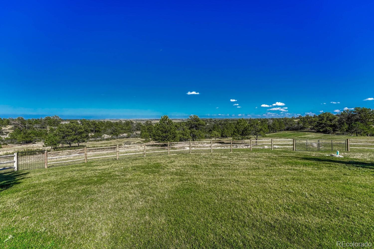
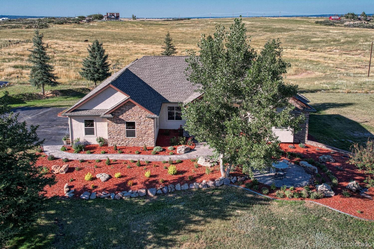
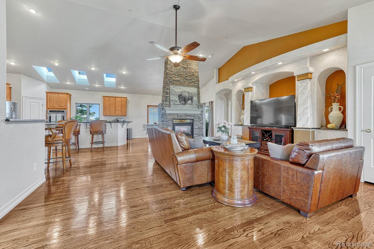
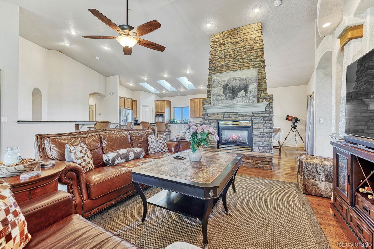
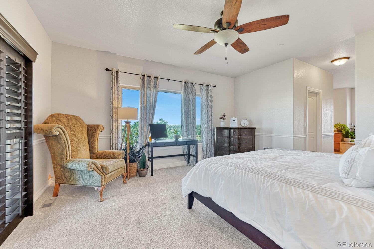
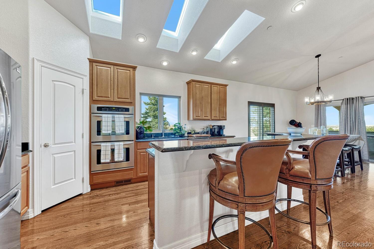
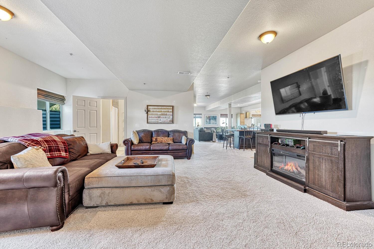
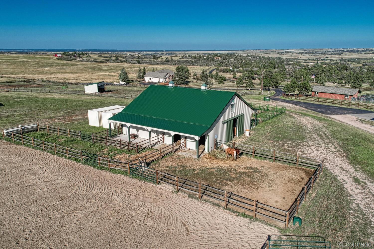
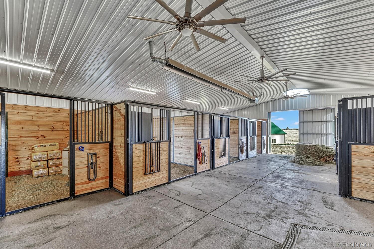
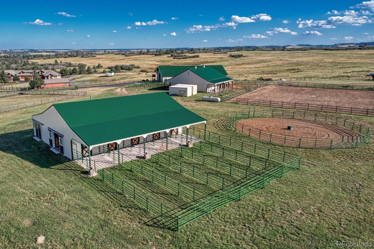
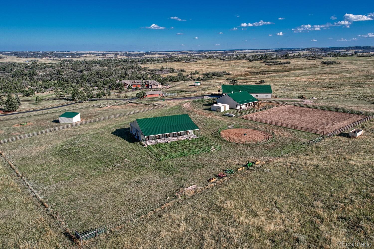
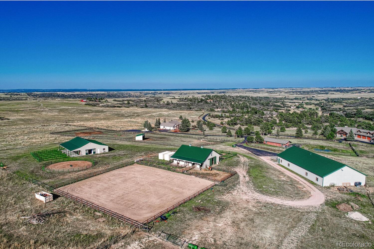
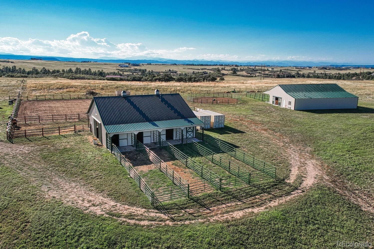
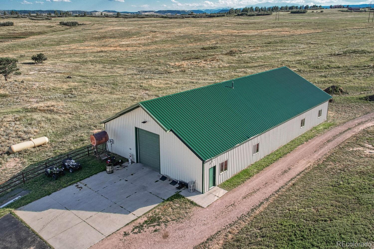
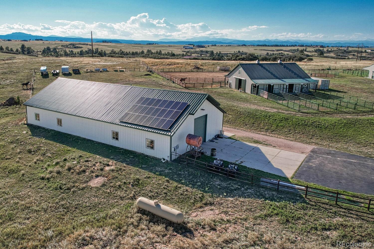
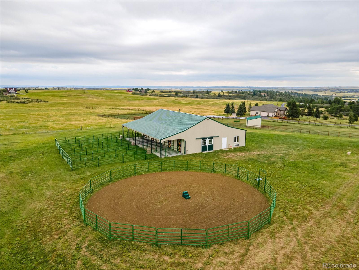
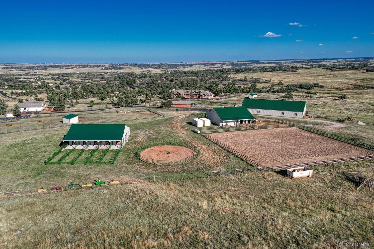
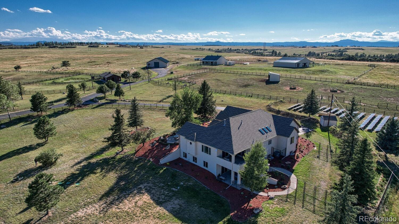
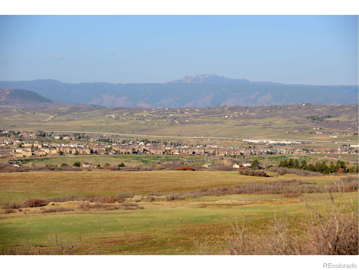
 Courtesy of Berkshire Hathaway HomeServices Rocky Mountain, REALTORS
Courtesy of Berkshire Hathaway HomeServices Rocky Mountain, REALTORS