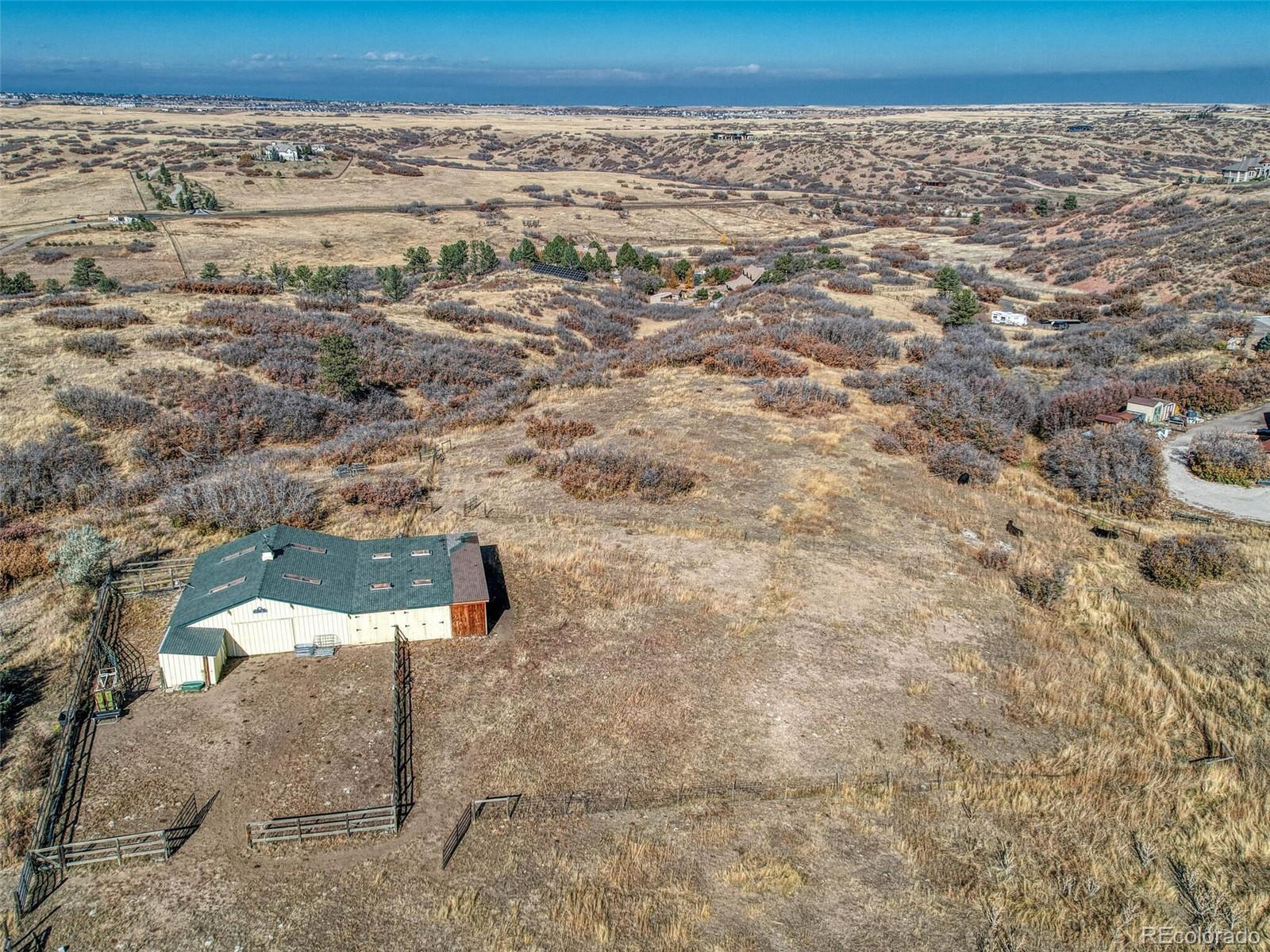Contact Us
Details
Welcome to your dream home in the highly sought-after Castle Pines Village! Nestled on a quiet cul-de-sac, this magnificent single-family house offers privacy, ample space, and some recent upgrades that are sure to impress even the most discerning buyers. This spacious floor plan boasts 6 bedrooms and 7 baths, providing plenty of room for a large family or gatherings. The main floor features a stunning primary suite, private office, a large open kitchen great room that is perfect for entertaining. The kitchen walks out to the private and tree-lined backyard, a tranquil oasis perfect for relaxation or enjoying Colorado's beautiful weather. The recently updated main floor primary suite features a stunning bathroom and a walk-in closet with custom built-in organizers, secondary laundry access, and all high-end finishes. The upper level offers three large bedrooms, each with its own private bathroom and large closet. The allure continues in the recently finished basement, which provides an abundance of additional living space for entertainment. Meticulous attention to detail is evident in the stylish wet bar, complete with a dishwasher, ice maker, beverage fridge, and custom cabinetry with stone countertops for a sleek and modern finish. The basement also includes two bedrooms, each with its own bathroom, as well as a large storage area. The large finished 3 car garage also includes an electric car charging port. The Castle Pines Village neighborhood offers an exclusive community experience and has been recognized as one of the state's most sought-after communities. Enjoy breathtaking views, lush landscapes, and access to world-class amenities, including two private golf courses, multiple swimming pools, tennis courts, parks, fitness center, trails, and 24-hour security with gated access. Don't miss the opportunity to make this extraordinary residence your own. Schedule a showing today and experience luxury living in Castle Pines Village!PROPERTY FEATURES
Main Level Bedrooms :
1
Main Level Bathrooms :
2
Water Source :
Public
Sewer Source :
Public Sewer
Parking Total:
3
Garage Spaces:
3
Exterior Features:
Private Yard
Lot Features :
Cul-De-Sac
Roof :
Concrete
Above Grade Finished Area:
4352
Cooling:
Central Air
Heating :
Forced Air
Construction Materials:
Frame
Interior Features:
Entrance Foyer
Fireplace Features:
Basement
Fireplaces Total :
2
Appliances :
Bar Fridge
Flooring :
Carpet
Levels :
Two
PROPERTY DETAILS
Street Address: 6291 Ellingwood Point Way
City: Castle Rock
State: Colorado
Postal Code: 80108
County: Douglas
MLS Number: 3337268
Year Built: 2007
Courtesy of Mycasa Llc
City: Castle Rock
State: Colorado
Postal Code: 80108
County: Douglas
MLS Number: 3337268
Year Built: 2007
Courtesy of Mycasa Llc
Similar Properties
$19,000,000
$10,800,000
$8,500,000
6 bds
8 ba
9,564 Sqft
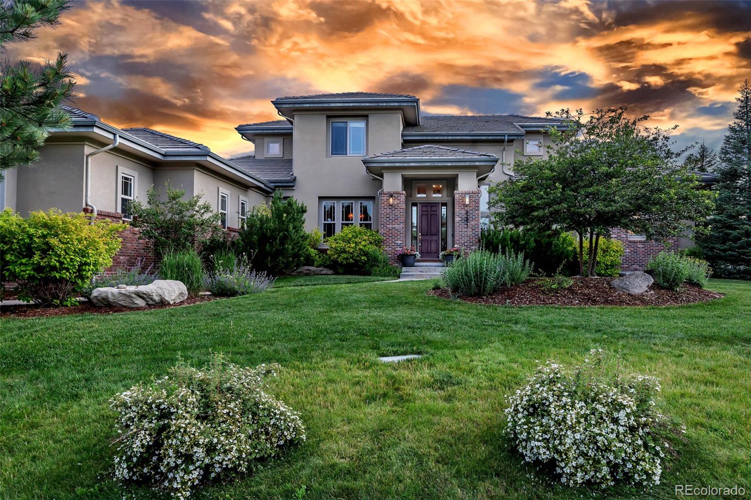





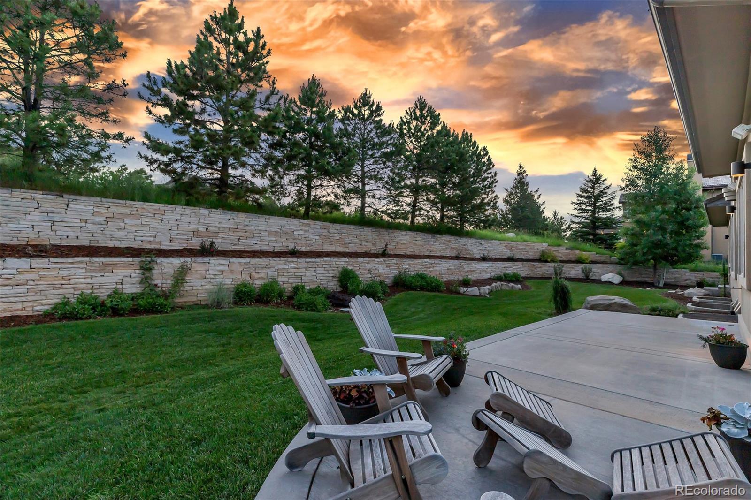
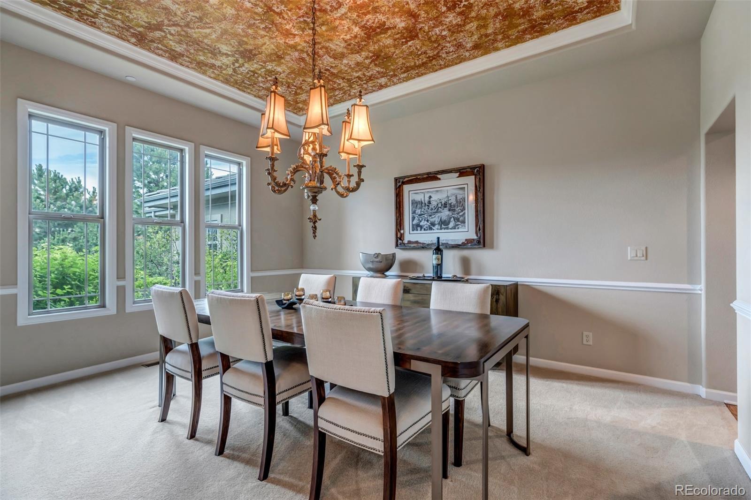


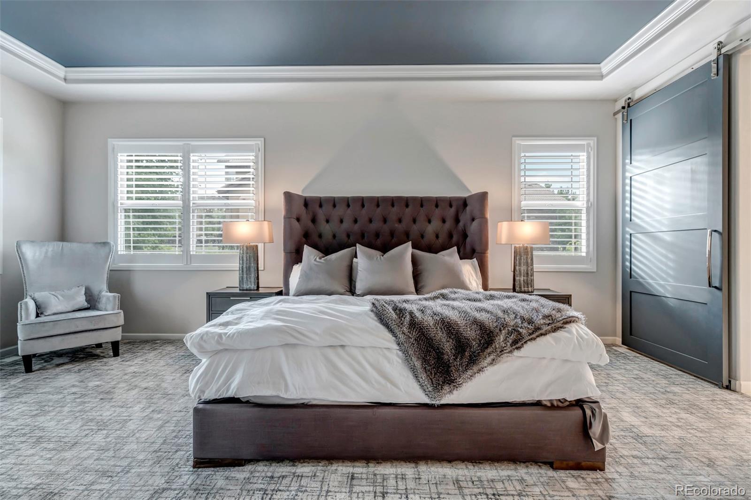









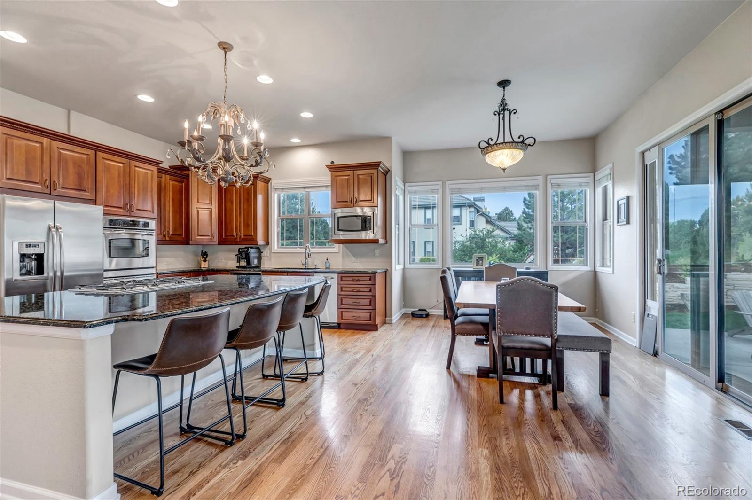


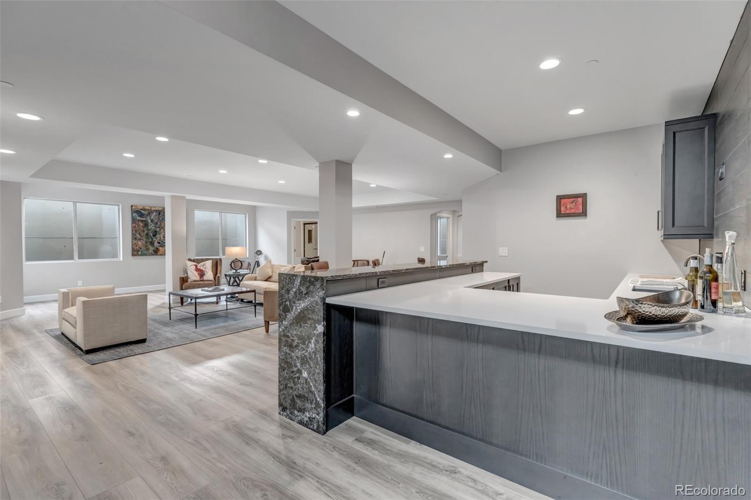
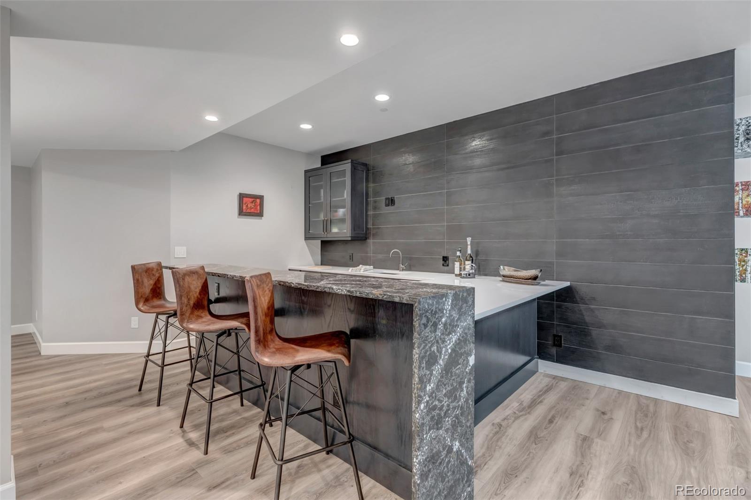






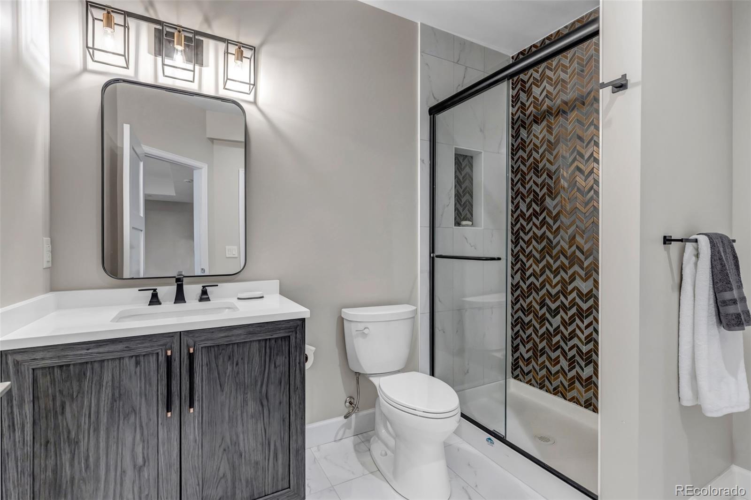







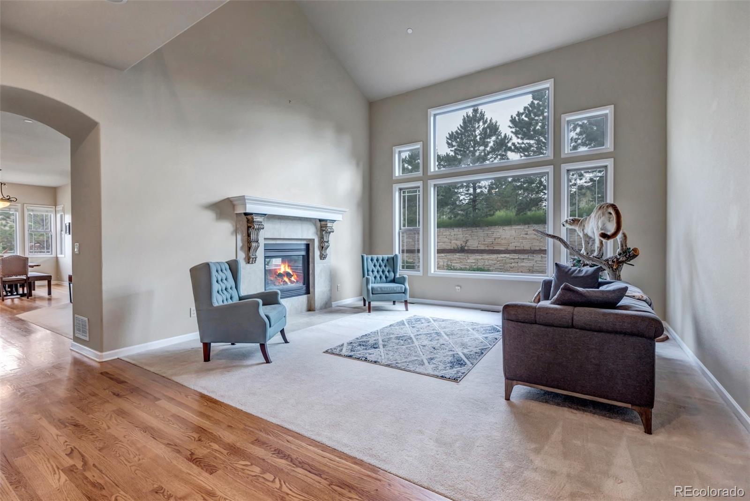
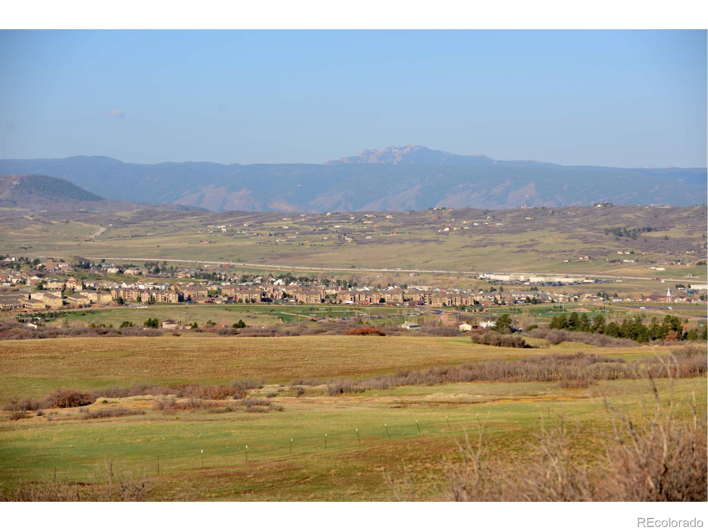
 Courtesy of Berkshire Hathaway HomeServices Rocky Mountain, REALTORS
Courtesy of Berkshire Hathaway HomeServices Rocky Mountain, REALTORS