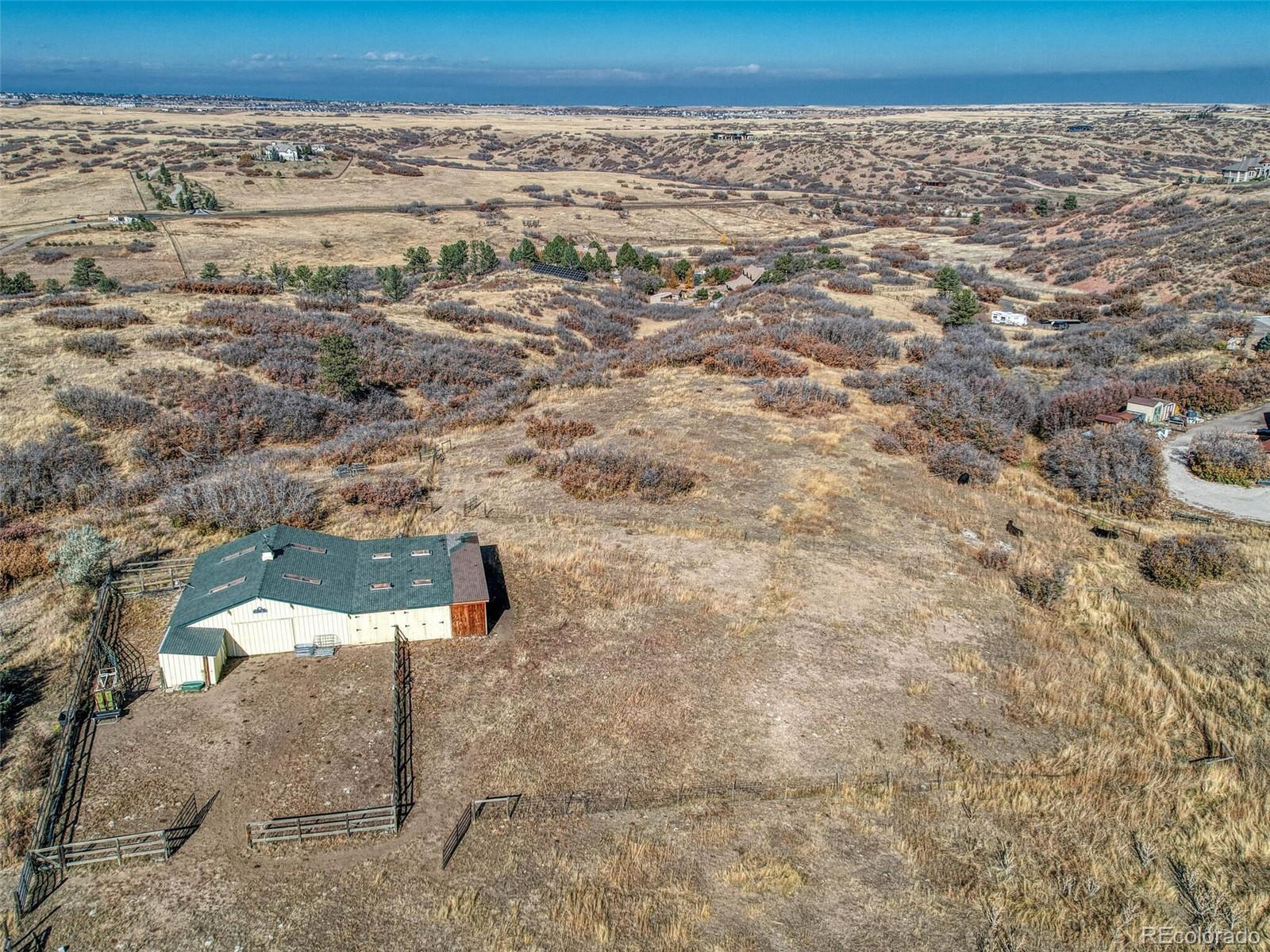Contact Us
Details
Welcome to The Village at Castle Pines, where nature and luxury converge. Nestled within a gated community near Denver this captivating home is located on cul-del-sac street with private surroundings! The grand 2-story great room is bathed in sunlight, framing awe-inspiring views of Pikes Peak, Devil's Head and the sweeping valley. The fireplace's lovely millwork/built-in shelving infuse both elegance and functionality. The spacious inviting kitchen has Viking Sub Zero/Asko stainless steel appliances,Brazilian granite countertops, expansive kitchen island w/counter-top seating.The breakfast nook offers its own views and convenient wet bar. The formal dining room, which opens to a deck, ideal for alfresco meals. The handsome study, has beautiful crafted built-ins, provides a serene work place. Upstairs, the primary suite is your luxurious retreat- a double-sided fireplace, cozy sitting area and private deck. The ensuite bathroom features double vanities, soaking tub, walk-in shower and walk-in closet. 3 additional bedrms upstairs ensure everyone has their private space, one boasting a private bath and the others sharing an spacious appointed bath. A newly rebuilt deck, complete w/Trex flooring, built-in grill w/attached gas line. The covered patio is equiped for cooler nights thanks to the Bromic heater. Finished walk-out lower level is an entertainer's dream, a wet bar, recreation room, 5th bedrm, bath and ample storage. New furnaces/water heaters added plus. Upgraded 4-car garage has storage, workspace,epoxy floors, room for all your toys. The Village at Castle Pines is not just a community; it's a lifestyle. Amenities include 3 pools, a fitness center, tennis courts, playgrounds, sprawling 13-mile of walking/biking trails. Golf enthusiasts are in their element, access to two top-rated private courses. Your opportunity to own a home harmoniously blending luxury living w/ the tranquility, security and convenience of Colorado's magnificent natural surroundings.PROPERTY FEATURES
Main Level Bathrooms :
1
Utilities :
Cable Available
Sewer Source :
Public Sewer
Parking Features:
Concrete
Garage Spaces:
4
Parking Total:
4
Road Frontage Type :
Public
Exterior Features:
Balcony
Lot Features :
Cul-De-Sac
Patio And Porch Features :
Covered
Road Surface Type :
Paved
Roof :
Cement Shake
Below Grade Finished Area:
1296
Architectural Style :
Traditional
Zoning:
PDU
Above Grade Finished Area:
3724
Cooling:
Central Air
Heating :
Forced Air
Construction Materials:
Brick
Interior Features:
Breakfast Nook
Fireplace Features:
Gas
Fireplaces Total :
4
Basement Description :
Daylight
Appliances :
Bar Fridge
Windows Features:
Bay Window(s)
Flooring :
Carpet
Levels :
Two
PROPERTY DETAILS
Street Address: 851 Swandyke Drive
City: Castle Rock
State: Colorado
Postal Code: 80108
County: Douglas
MLS Number: 3547227
Year Built: 1994
Courtesy of Coldwell Banker Realty 24
City: Castle Rock
State: Colorado
Postal Code: 80108
County: Douglas
MLS Number: 3547227
Year Built: 1994
Courtesy of Coldwell Banker Realty 24
Similar Properties
$19,000,000
$10,800,000
$8,500,000
6 bds
8 ba
9,564 Sqft
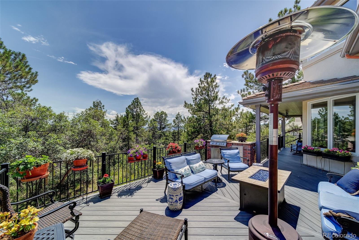
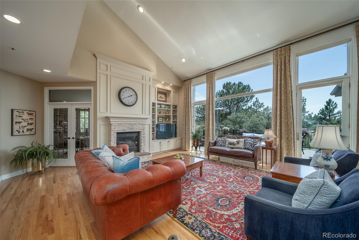
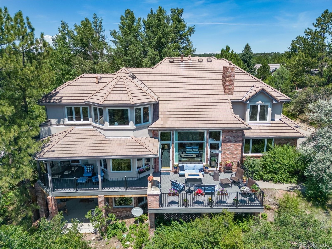
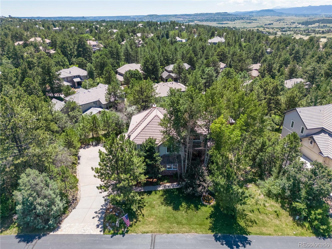
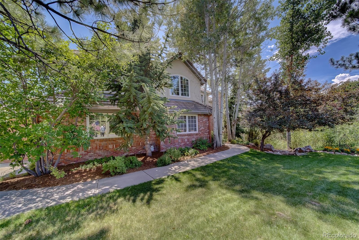
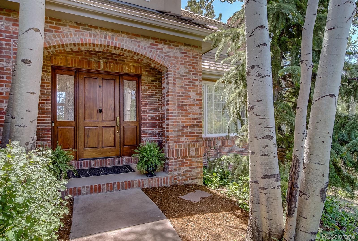
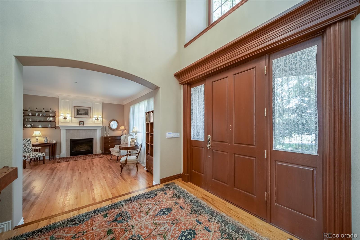
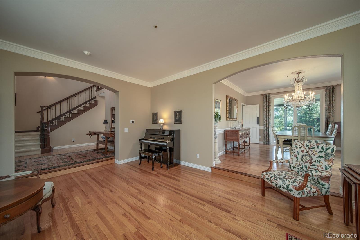
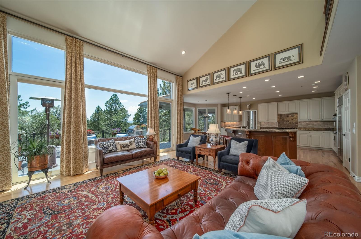
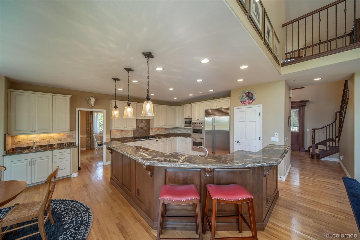
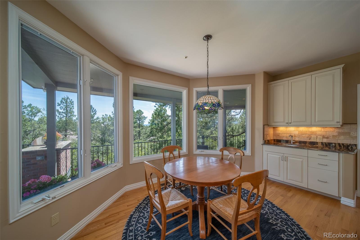
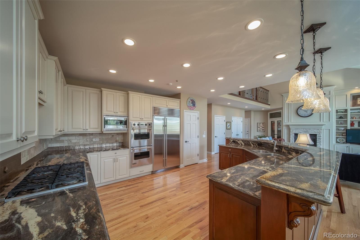
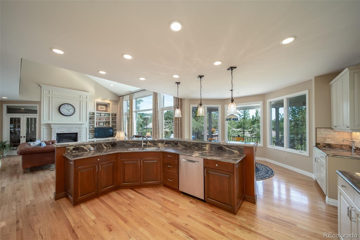
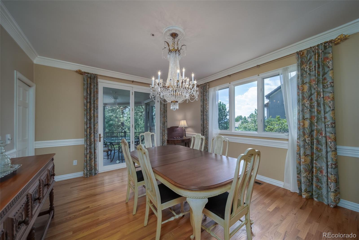
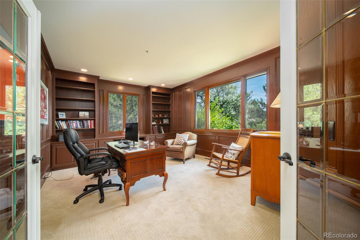
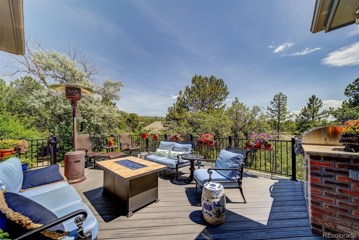
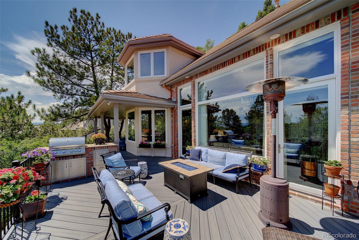
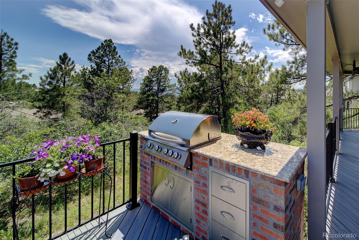
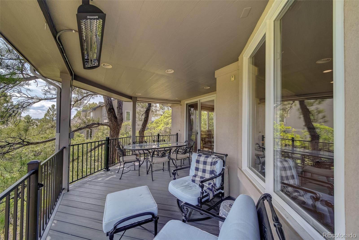
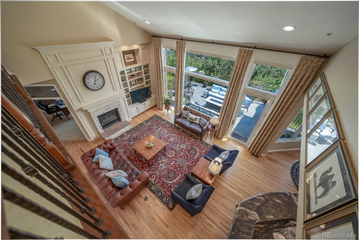
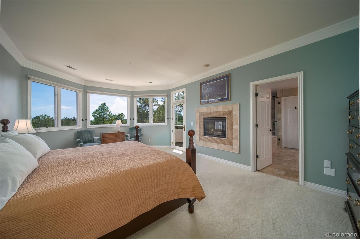
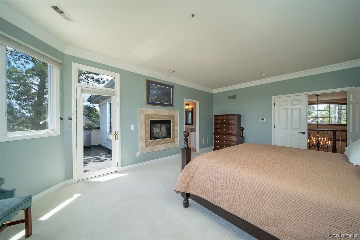
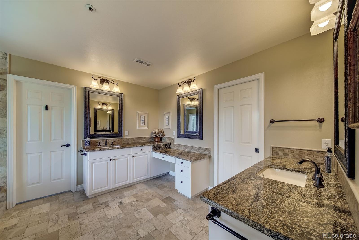
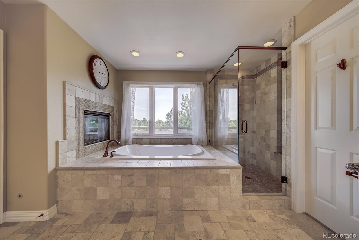
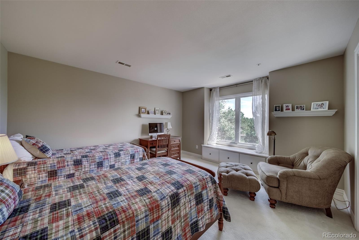
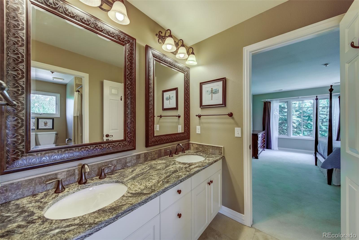
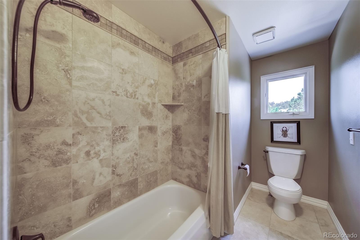
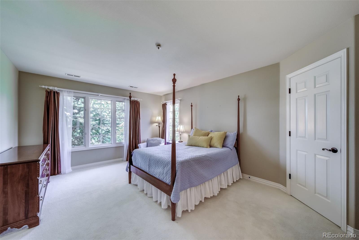
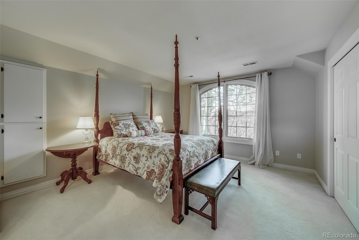
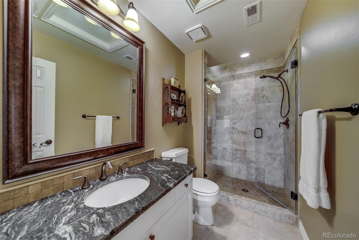
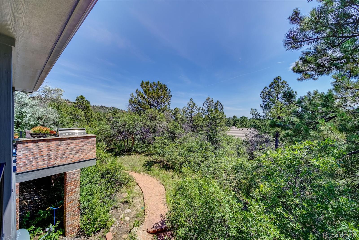
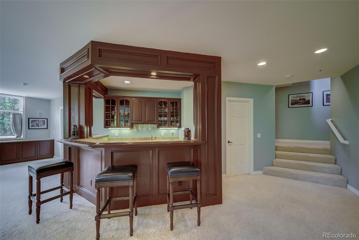
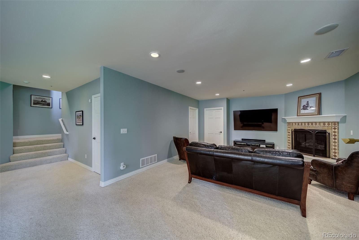
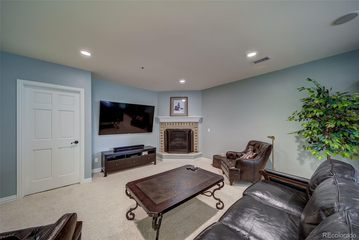
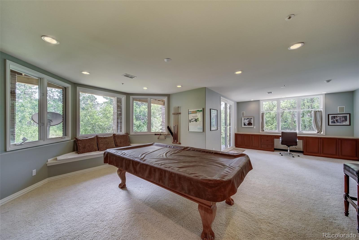
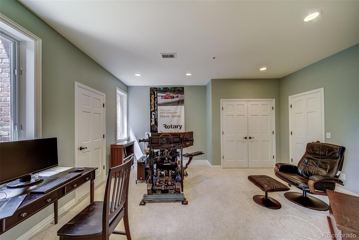
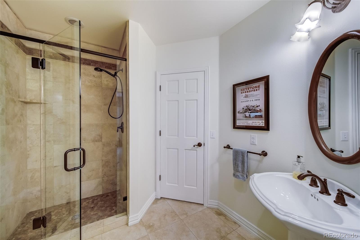
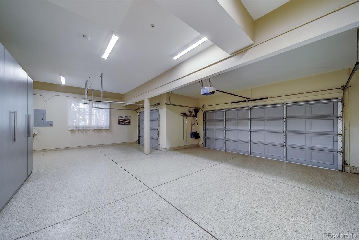
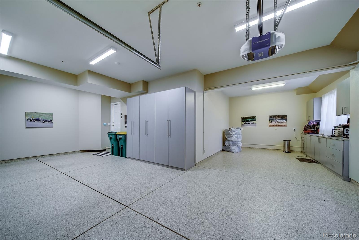
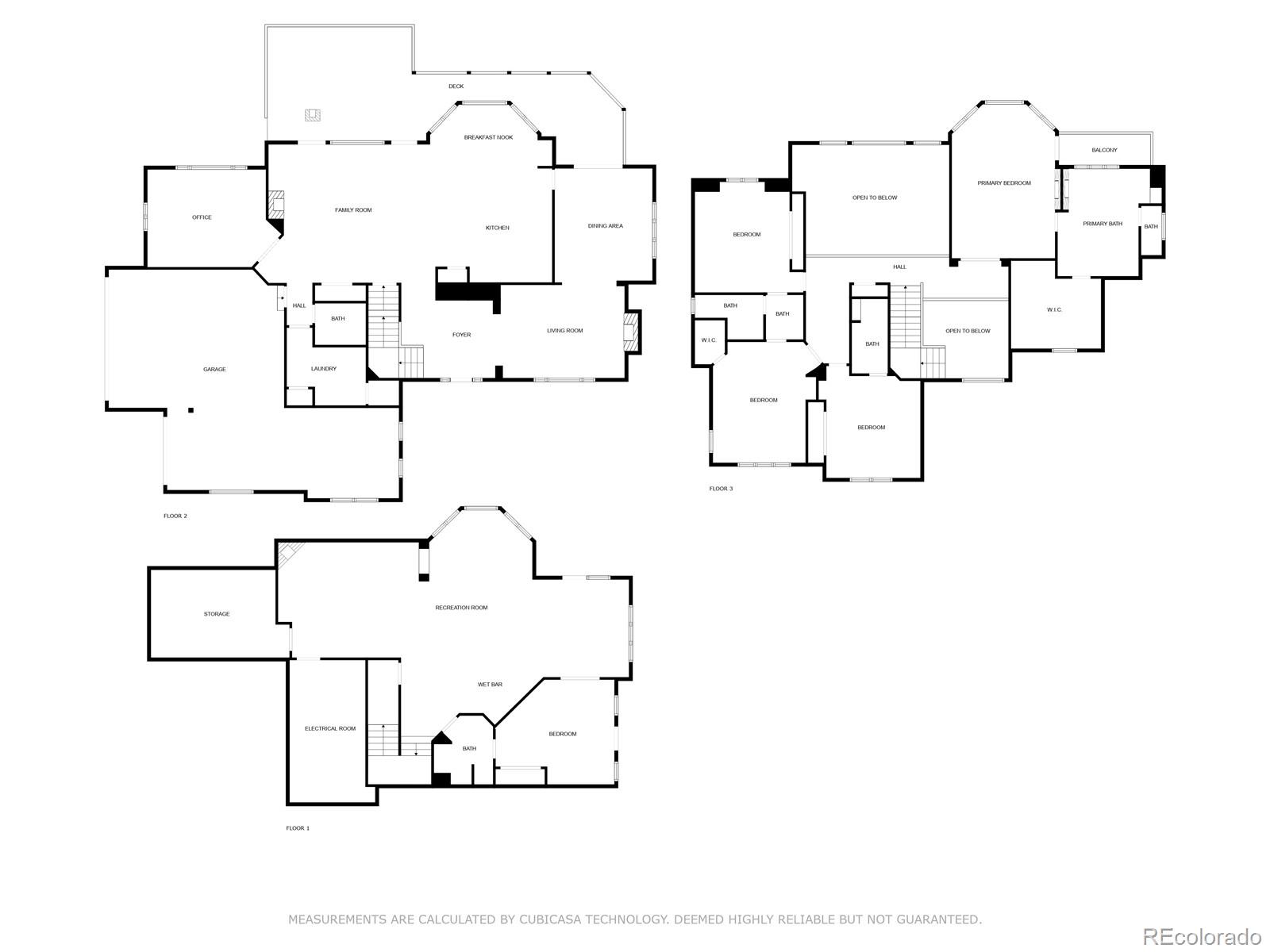
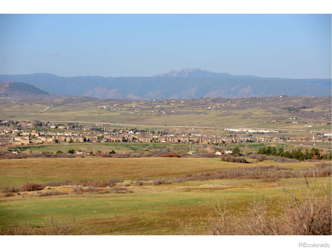
 Courtesy of Berkshire Hathaway HomeServices Rocky Mountain, REALTORS
Courtesy of Berkshire Hathaway HomeServices Rocky Mountain, REALTORS