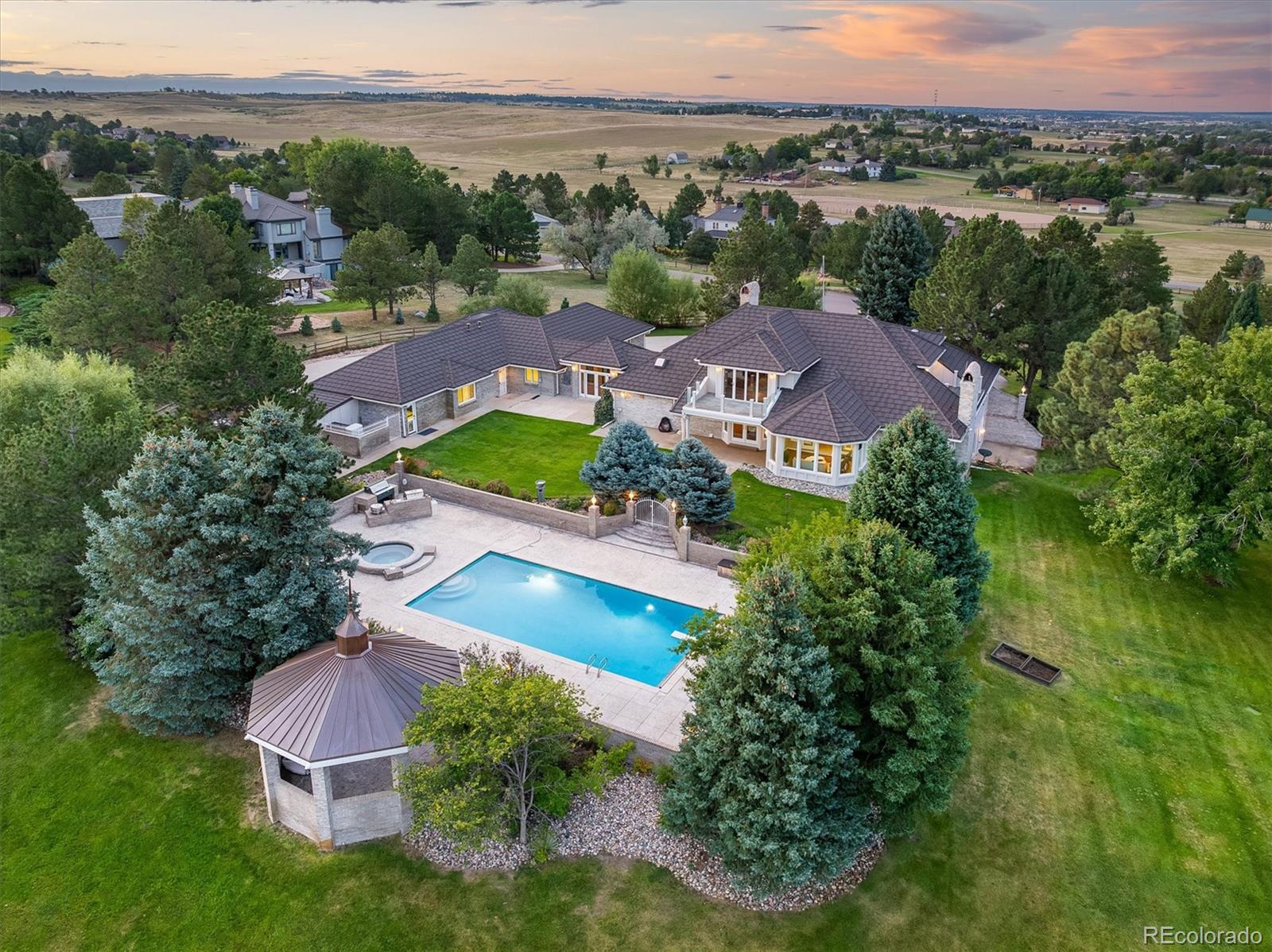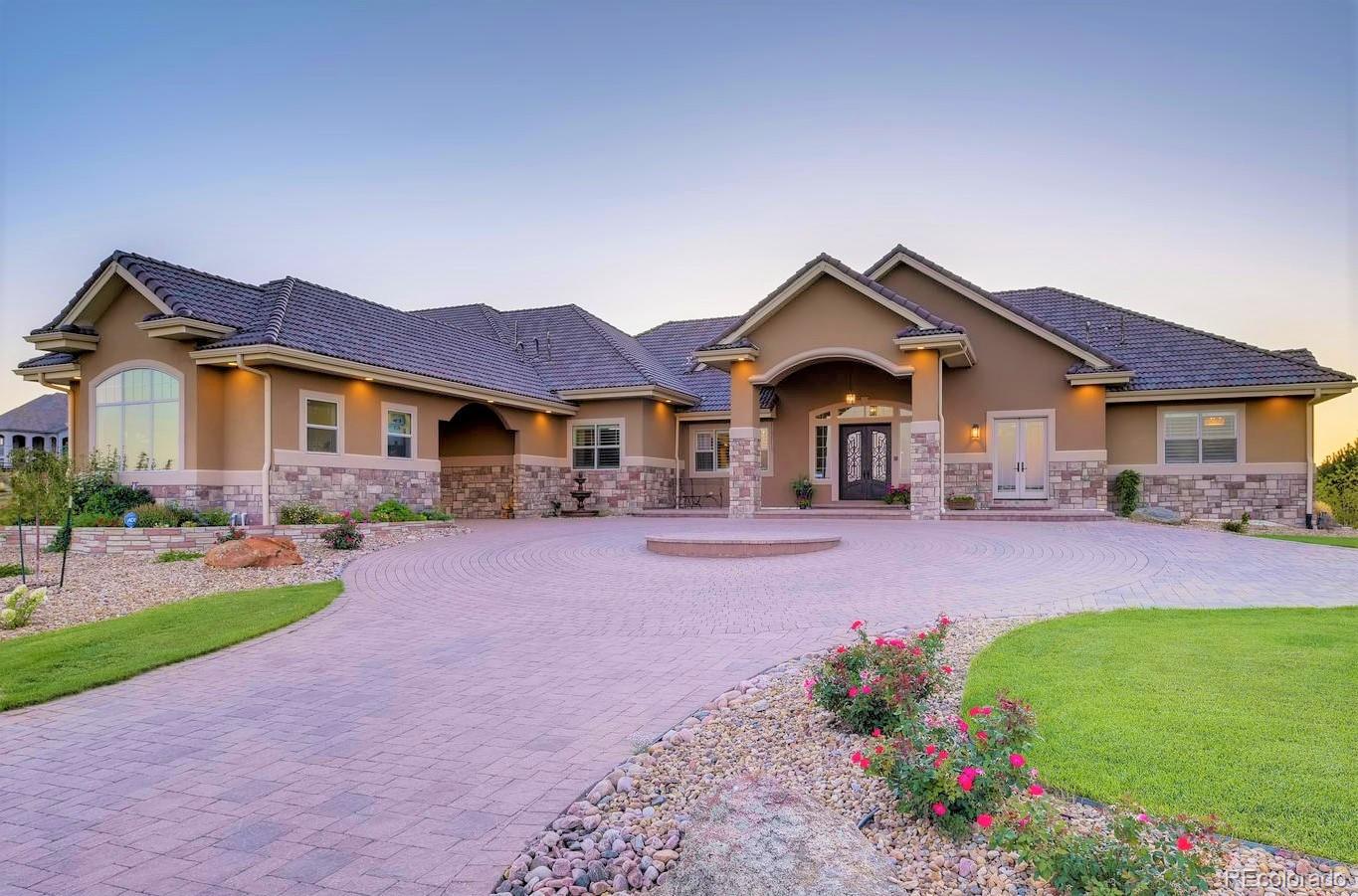Contact Us
Details
Beautiful 2 Story Home w 4 Beds, 4 Baths, 3 Car Attached Garage in Prestigious Valley Country Club Estates. Quiet Cul-de-Sac & Borders Cherry Creek State Park on Large 0.283 Acre. Dramatic 2 Story Foyer w Popular Open Floor Plan. Formal Living Room. Elegant Dining Room. Sunlit Spacious Family Room offers Soaring Ceiling, 2 Story Windows, Cozy Fireplace, Hardwood Floors flowing into Kitchen. Chef's Kitchen w Slab Granite, Island, Huge Walk-in Pantry, Sunny Breakfast Nook & access to Expansive Back Patio w Open Space views & Park-like Yard; Ideal for Relaxing & Entertaining. Main Level Study w Fireplace & Access to Private Patio. Vaulted Master Retreat w Walk-in Closet & 5-Piece Bath. 3 More Beds, Jack & Jill Bath & 3rd Full Bath. Main Level Powder Room & Laundry/Mud Room w Utility Sink & Cabinets. 1,664 Sq Ft of Space for Expansion & Extra Storage in Open Basement. A/C & Ceiling Fans. Cherry Creek School Dist. Steps to Trails. Close to Shopping, Dining, Entertainment. See Virtual Tours.PROPERTY FEATURES
Bedroom 2 Level : Upper
Bedroom 3 Level : Upper
Study Floor Covering : Carpet
Family Room Floor Covering : Wood
Living Room Floor Covering : Carpet
Dining Room Floor Covering : Carpet
Kitchen Room Floor Covering : Wood
Master Bedroom Floor Covering : Carpet
Bedroom 2 Floor Covering : Carpet
Bedroom 3 Floor Covering : Carpet
Bedroom 4 Floor Covering : Carpet
Bedroom 4 Level : Upper
Utilities : Natural Gas
Water/Sewer : City Water,City Sewer
Water Supplier : Public
Common Amenities : Hiking/Biking Trails
Garage Type : Attached
Number of Garage Spaces : 3
Garage Area : 684 S.F
Road Access : City Street,Security Gate
Outdoor Features : Lawn Sprinkler System,Patio,Oversized Garage
Location Description : Cul-De-Sac,Evergreen Trees,Deciduous Trees,Level Lot,Abuts Park,Abuts Public Open Space,House Faces North
Property Views : Plains View
Possible Usage : Single Family
Zoning : SFR
Property Styles : 2 Story
Design Features : Eat-in Kitchen,Separate Dining Room,Cathedral/Vaulted Ceilings,Open Floor Plan,Pantry,Walk-in Closet,Washer/Dryer Hookups,Wood Floors,Jack & Jill Bathroom,Kitchen Island,French Doors,9ft+ Ceilings
Heating : Forced Air
Cooling : Central Air Conditioning,Ceiling Fan
Construction : Wood/Frame,Stone,Stucco
New Construction Status Code : Not New, Previously Owned
Roof : Composition Roof
Fireplaces Description : Gas Fireplace,Gas Logs Included,Multi-sided Fireplace,Family/Recreation Room Fireplace
Basement Foundation : Full Basement
Basement Area : 1664 S.F
Energy Features : Double Pane Windows
Approximate Acreage : 0.28 Acres
Main Floor Area : 1664 S.F
Upper Floor Area : 1263 S.F
PROPERTY DETAILS
Street Address: 13930 E Maplewood Pl
City: Centennial
State: Colorado
Postal Code: 80111
County: Arapahoe
MLS Number: 923112
Year Built: 1998
Courtesy of RE/MAX Masters Millennium
City: Centennial
State: Colorado
Postal Code: 80111
County: Arapahoe
MLS Number: 923112
Year Built: 1998
Courtesy of RE/MAX Masters Millennium
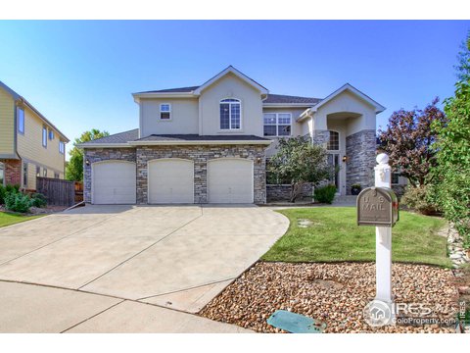



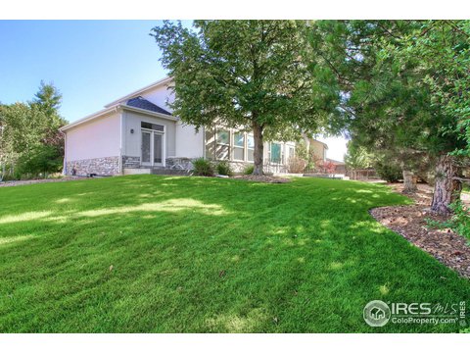

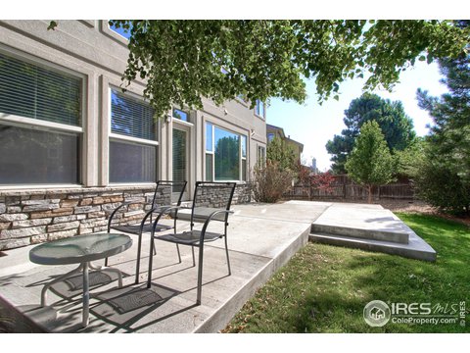
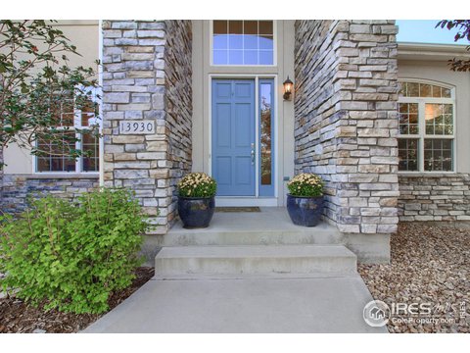
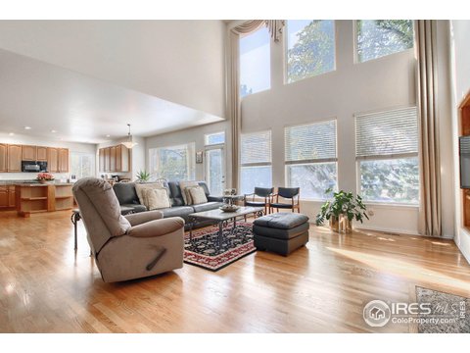
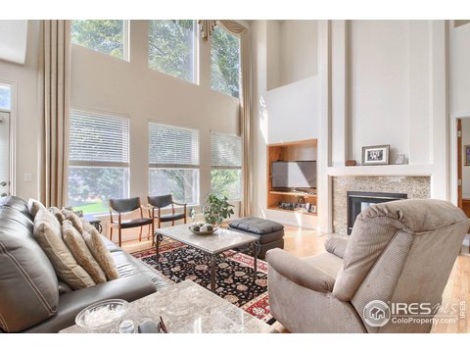


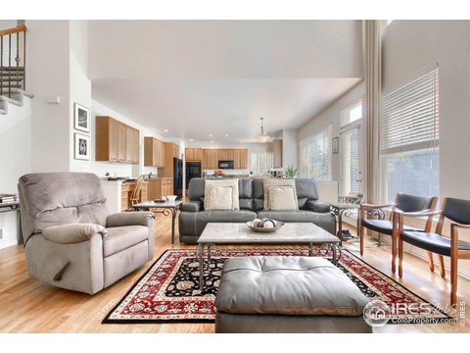
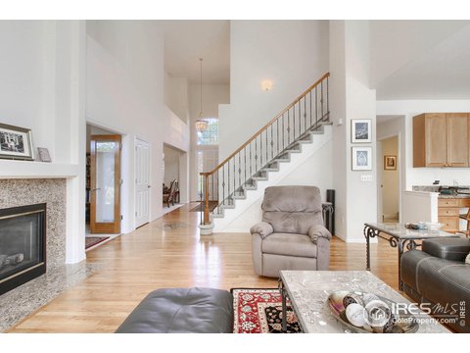


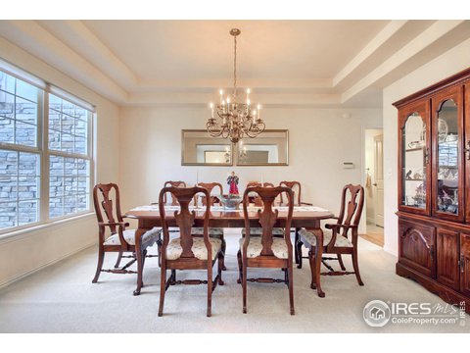


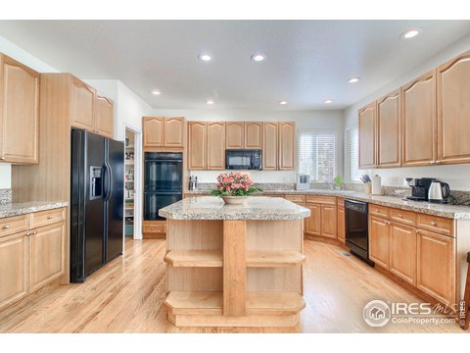

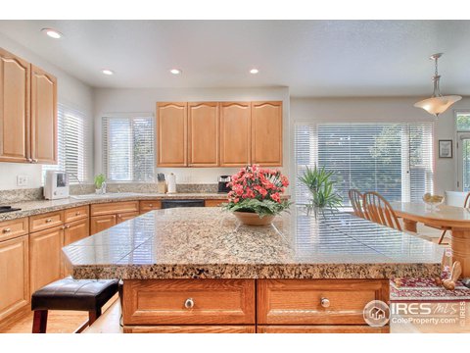
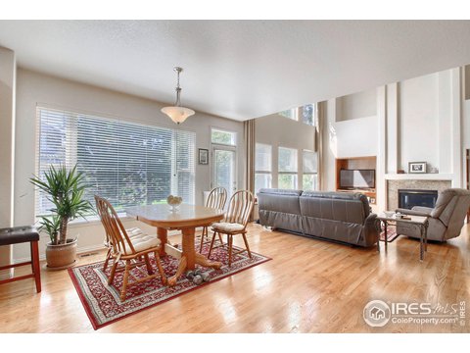
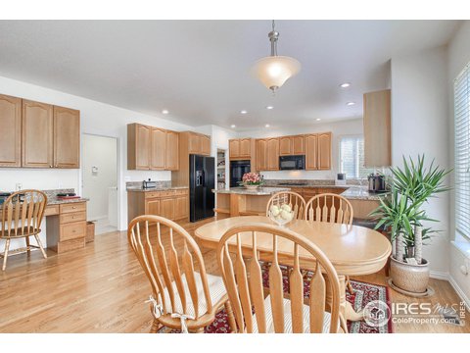




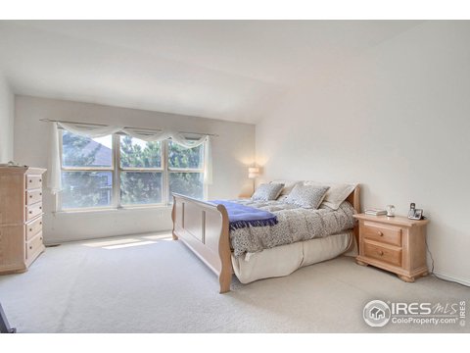
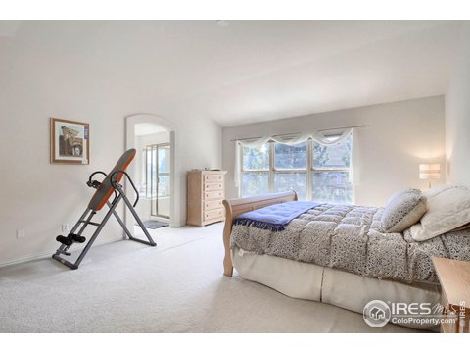


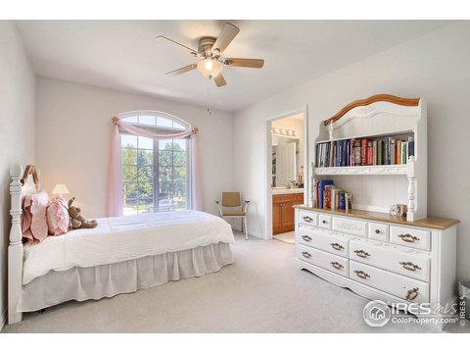

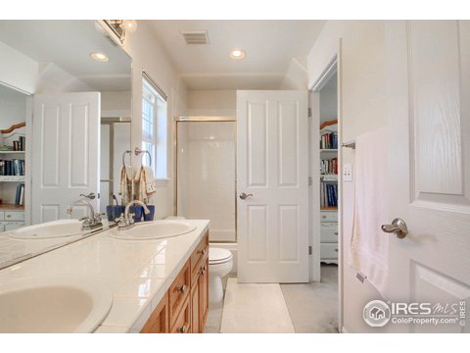
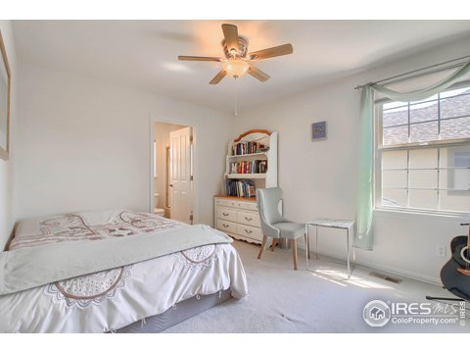
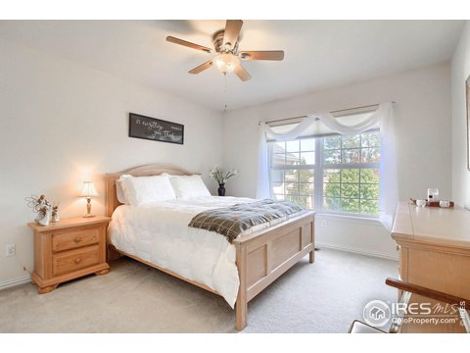

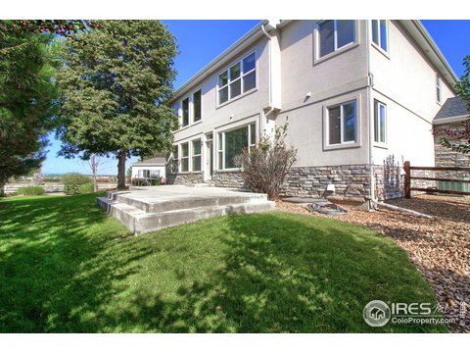
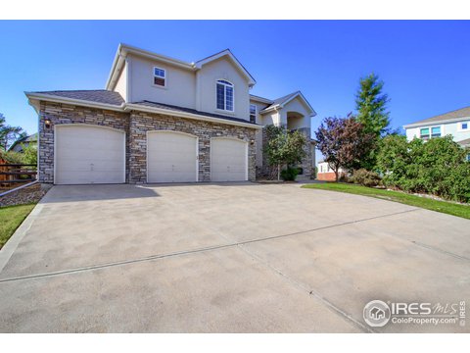
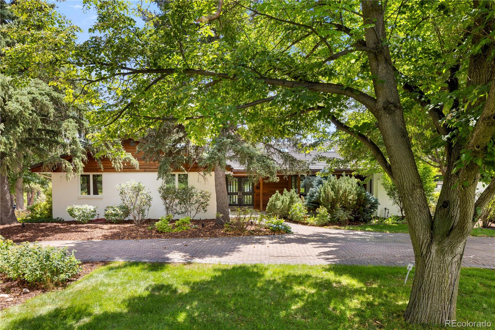
 Courtesy of MODUS Real Estate
Courtesy of MODUS Real Estate