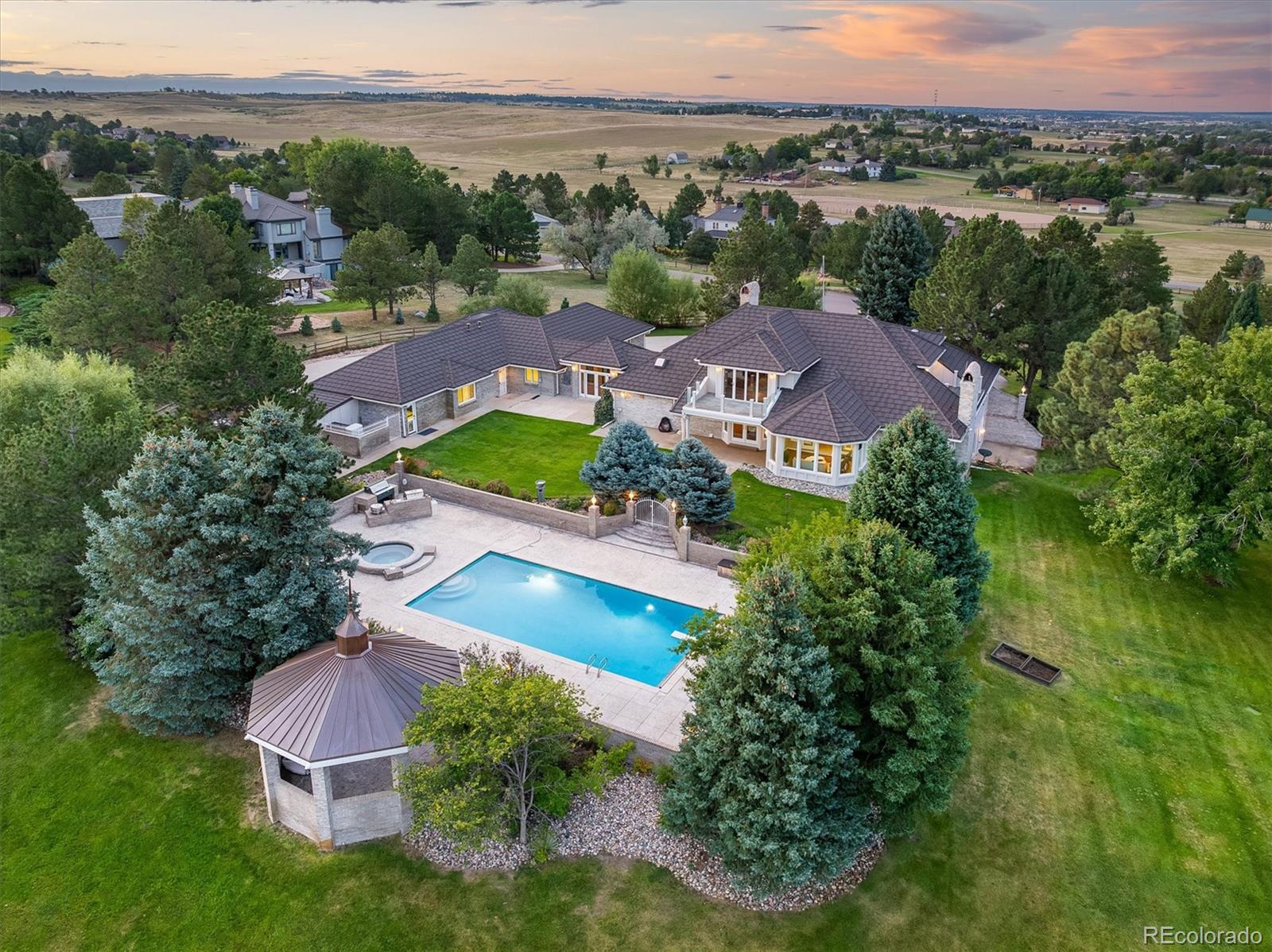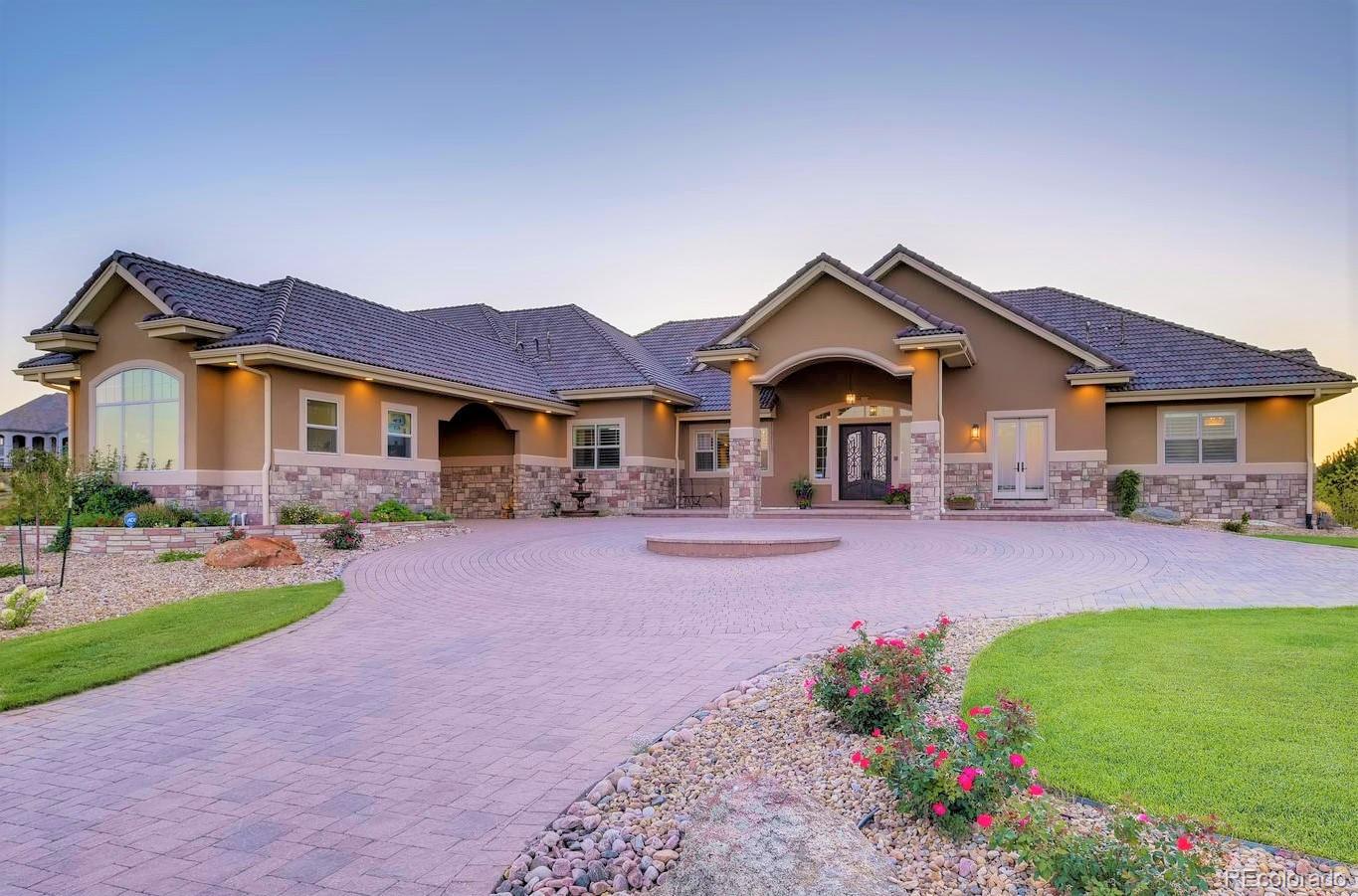Contact Us
Details
Welcome to this quintessential American home, offering 4 bedrooms, and 3 bathrooms within a generous 4,138 total SqFt. Located on a spacious corner lot in the highly coveted Homestead Farm neighborhood in Centennial, this home combines comfort, convenience, and charm. Nestled between Willow Creek Park, Willow Spring Open Space, and the South Suburban Golf Course, you are minutes from I-25, C-470, and the Denver Tech Center, where you're perfectly positioned for quick access to everything from shopping and dining at Park Meadows to top-tier entertainment options. The inviting front porch sets the stage for what's inside—a grand two-story entrance leading to an incredible great room with a striking fireplace and soaring 16-foot vaulted ceilings. Glass doors open onto your wonderful covered patio, seamlessly connecting to the formal dining room, which is graced by a stunning chandelier and a wall of windows that flood the space with natural light. The heart of the home is the fabulous kitchen, complete with stainless appliances, a breakfast nook, and dine-in island—perfect for those who love to cook or entertain. The main-level primary suite is a tranquil retreat, featuring a walk-in closet and an ensuite five-piece bathroom for ultimate relaxation. Upstairs, you'll find three additional bedrooms, a full bathroom, and bridged hallway over the great room. The finished basement extends the living space with a versatile secondary great room, ideal for a home theater, game room, or exercise area—whatever your heart desires. Plus, the storage room ensures that everything has its place. Sitting on an 8,407 SqFt lot, this home also offers a two-car attached garage, an expansive back porch, lawn, and brick pavers. Enjoy views of the tennis courts as you soak in the your amazing surroundings. This is more than just a home—it's a lifestyle. Maybe you would like to live, play, and thrive in this Homestead Farm home in one of the most sought-after communities, too!PROPERTY FEATURES
Main Level Bedrooms :
1
Main Level Bathrooms :
2
Water Source :
Public
Sewer Source :
Public Sewer
Parking Total:
2
Garage Spaces:
2
Fencing :
Partial
Exterior Features:
Private Yard
Lot Features :
Corner Lot
Patio And Porch Features :
Covered
Roof :
Composition
Architectural Style :
Contemporary
Above Grade Finished Area:
2514
Below Grade Finished Area:
1624
Cooling:
Central Air
Heating :
Forced Air
Construction Materials:
Brick
Interior Features:
Ceiling Fan(s)
Fireplace Features:
Living Room
Fireplaces Total :
1
Basement Description :
Finished
Appliances :
Cooktop
Windows Features:
Double Pane Windows
Flooring :
Carpet
Levels :
Two
PROPERTY DETAILS
Street Address: 7690 Jasmine Way
City: Centennial
State: Colorado
Postal Code: 80112
County: Arapahoe
MLS Number: 2367684
Year Built: 1986
Courtesy of eXp Realty, LLC
City: Centennial
State: Colorado
Postal Code: 80112
County: Arapahoe
MLS Number: 2367684
Year Built: 1986
Courtesy of eXp Realty, LLC
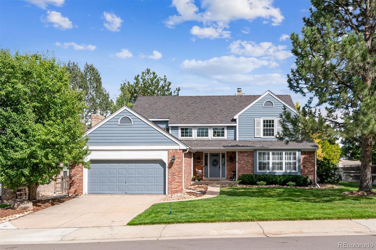
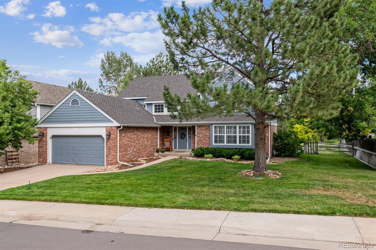
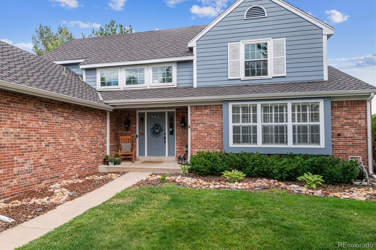
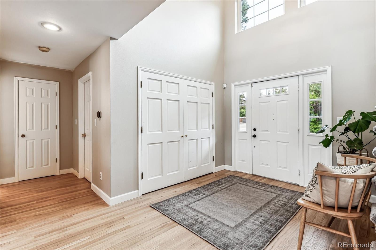
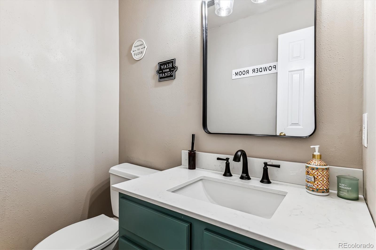
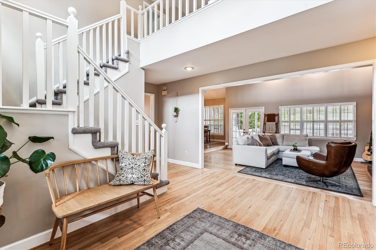
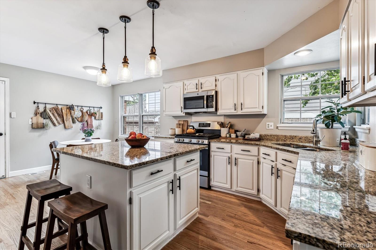
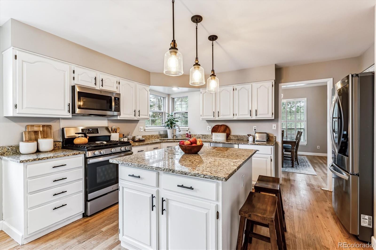
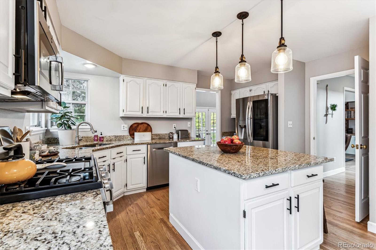
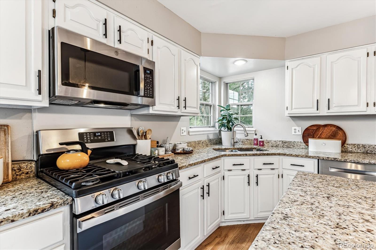
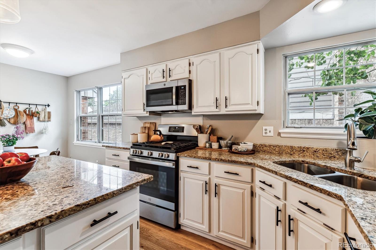
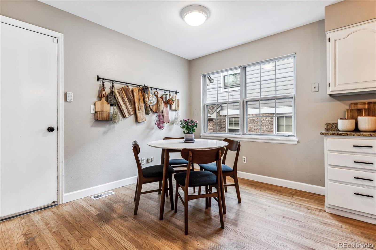
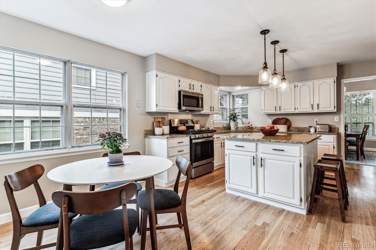
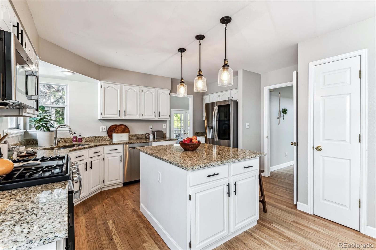
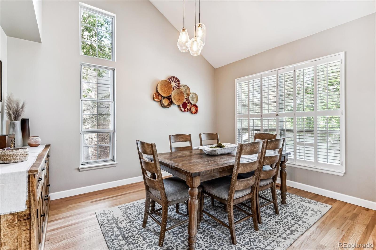
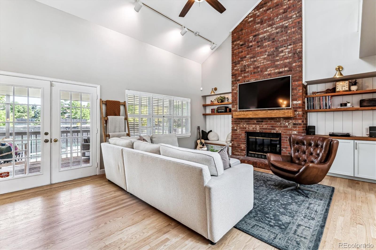
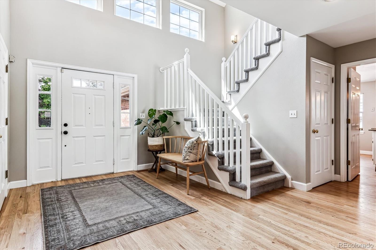
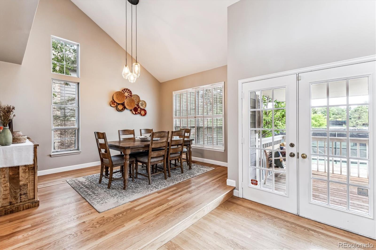
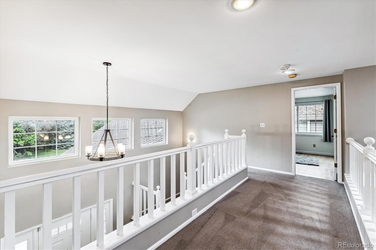
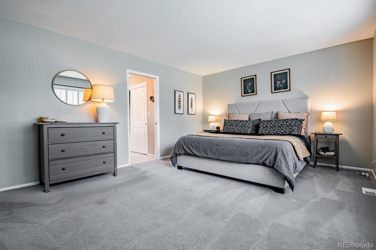
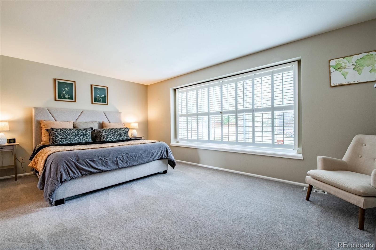
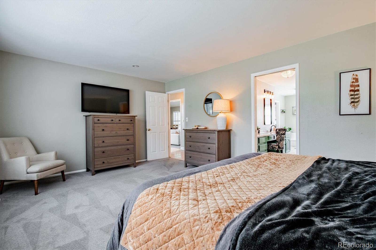
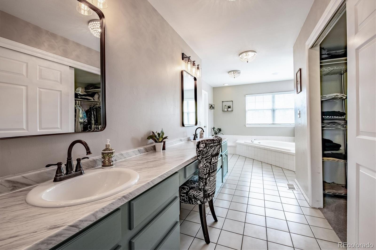
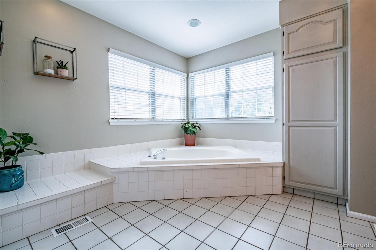
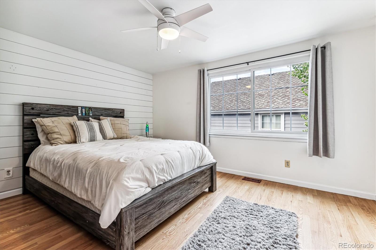
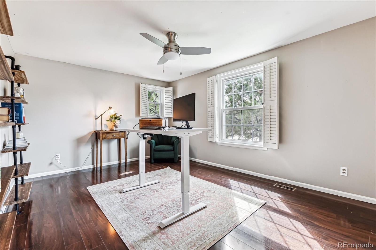
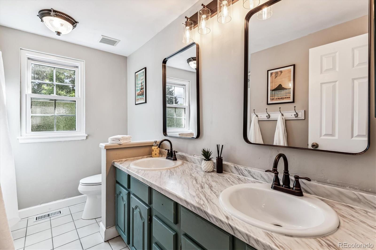
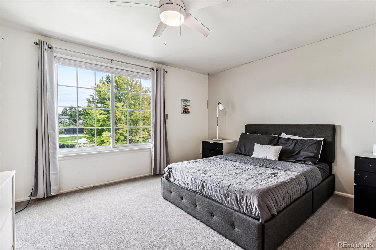
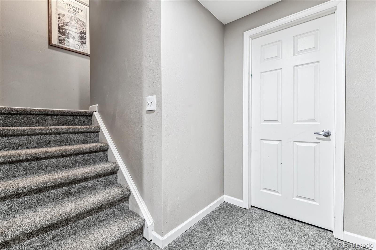
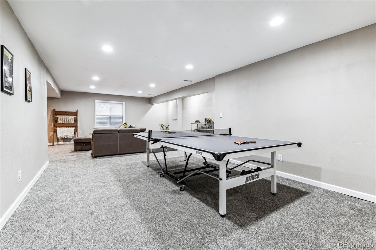
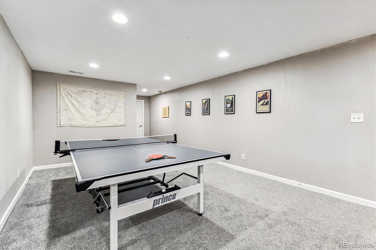
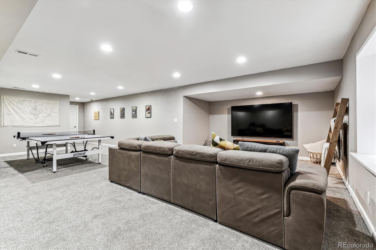
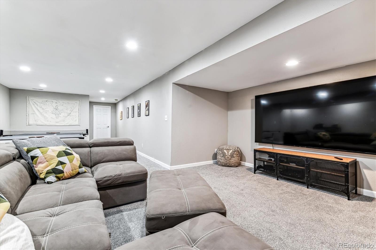
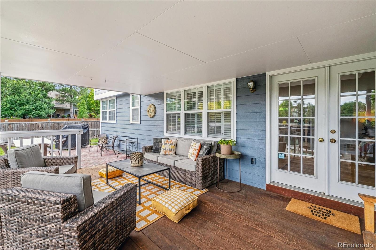
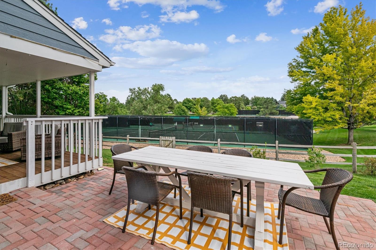
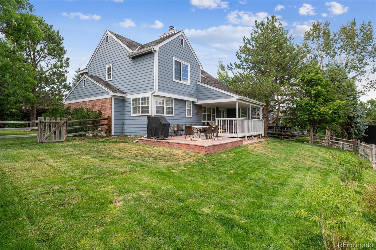
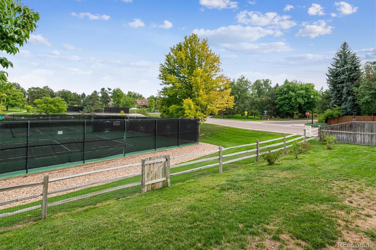
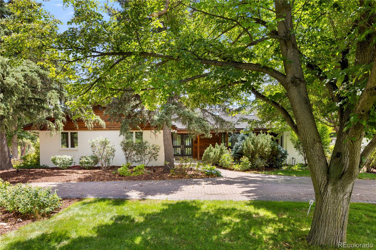
 Courtesy of MODUS Real Estate
Courtesy of MODUS Real Estate