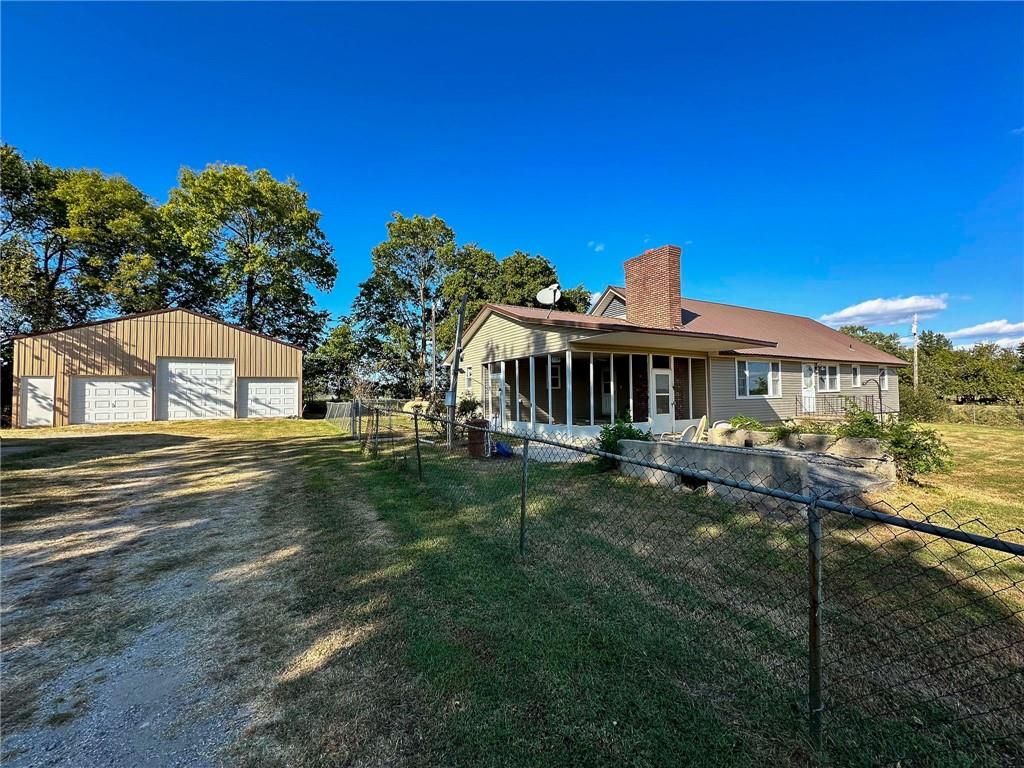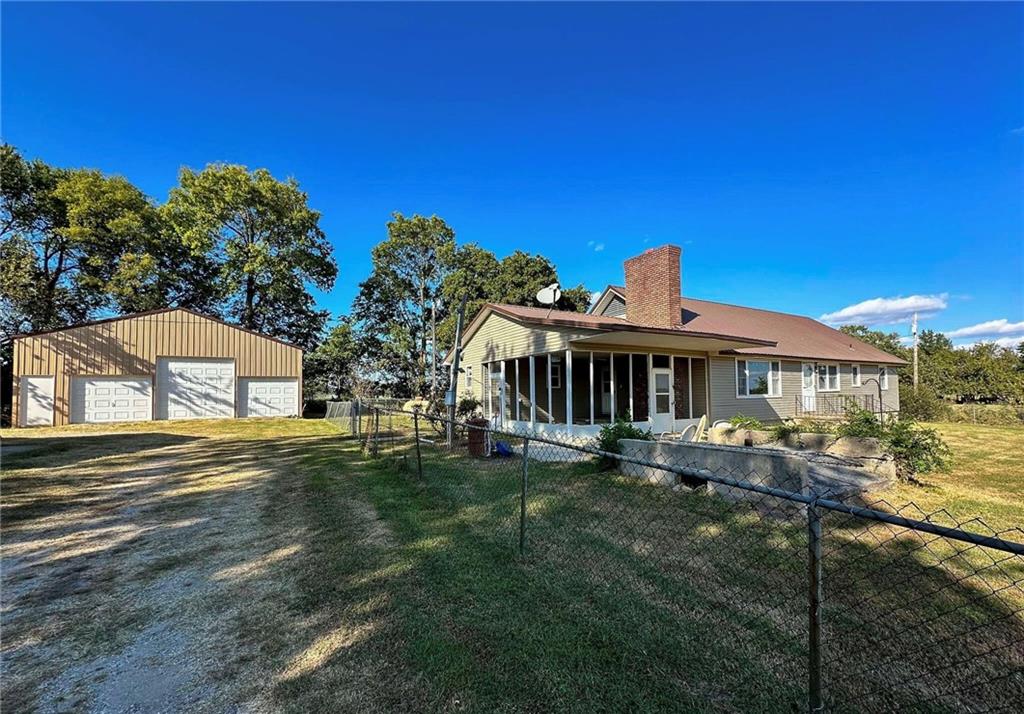Contact Us
Details
Very charming, wonderful floorplan for this custom house. It also has an amazing location on a corner with over 1/2 an acre. The property has been very well maintained. The house has 2 living areas, eat in kitchen masonry fireplace. The 3 spacious bedrooms and another full bath is down a long hallway to give you some privacy. The property also has a large 2 car detached garage with a studio apartment that could be fixed up and rented out. The garage is 39x28. There is also another storage shed that is on the property. The house and garage have a new roof. The seller is selling as is. The house has no central heat or air. It has window units for air and radiant heating for heat. There is an old central unit, but will not work and the seller is not willing do nothing about getting central heat or air.PROPERTY FEATURES
Water Source :
Public
Sewer System :
City/Public
Parking Features :
Garage On Property : Yes.
Garage Spaces:
2
Roof :
Composition
Architectural Style :
Traditional
Age Description :
51-75 Years
Heating :
Radiant Floor
Cooling :
Window Unit(s)
Construction Materials :
Brick
Fireplace Features :
Living Room
Fireplaces Total :
1
Laundry Features :
Main Level
Dining Area Features :
Eat-In Kitchen
Appliances :
Exhaust Hood
Basement Description :
Slab
Floor Plan Features :
Ranch
Above Grade Finished Area :
1710
S.F
PROPERTY DETAILS
Street Address: 829 Mulberry N/A
City: Chetopa
State: Kansas
Postal Code: 67336
County: Labette
MLS Number: S48300
Year Built: 1976
Courtesy of REALPRO
City: Chetopa
State: Kansas
Postal Code: 67336
County: Labette
MLS Number: S48300
Year Built: 1976
Courtesy of REALPRO
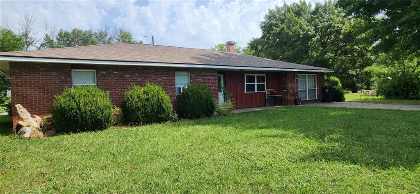
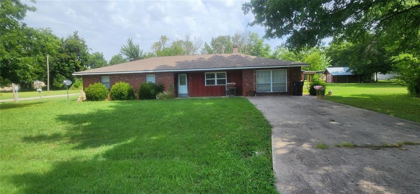
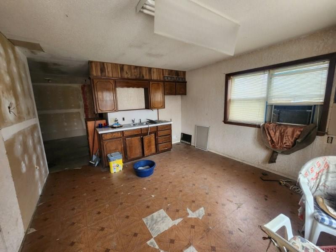
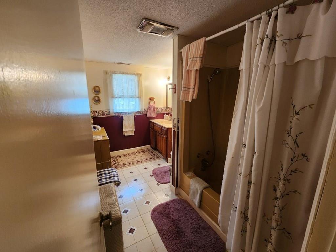
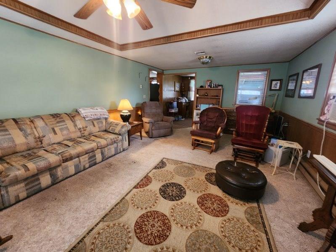
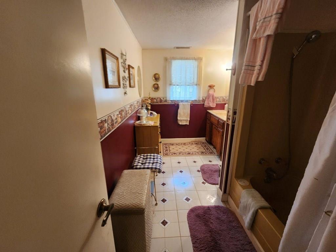
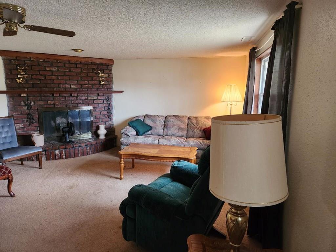
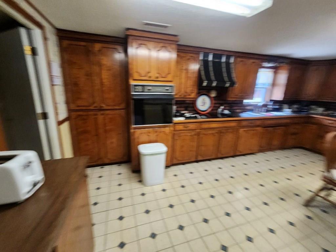
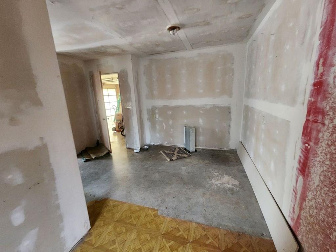
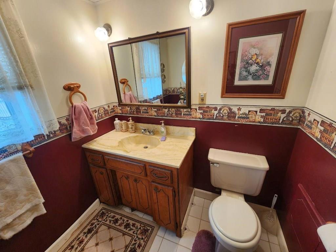
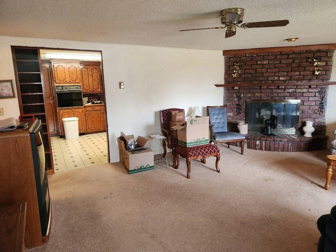
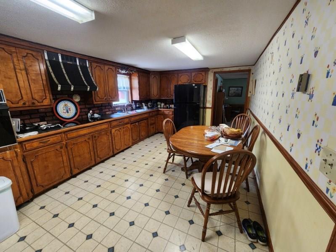
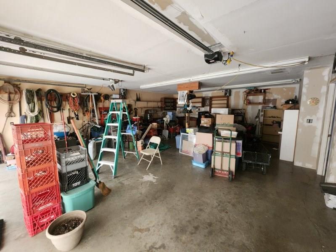
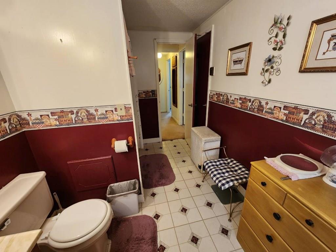
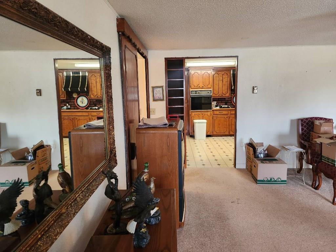
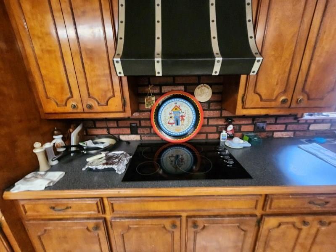
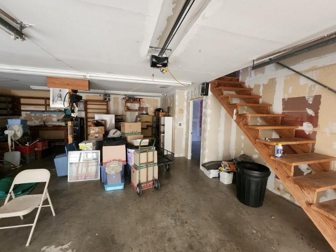
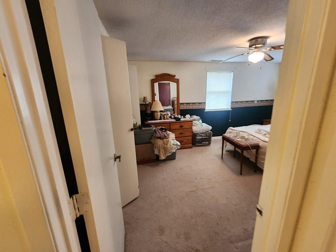
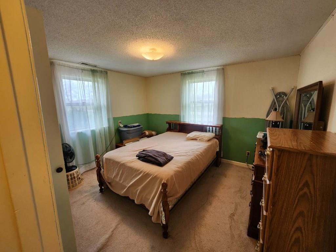
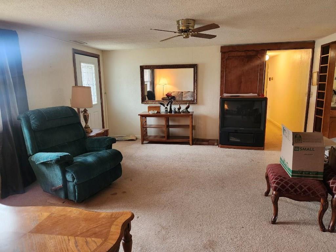
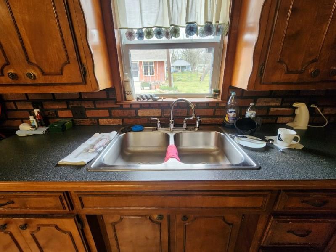
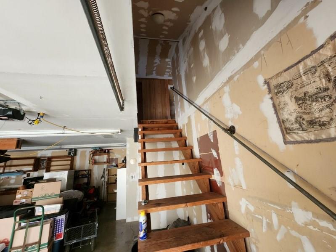
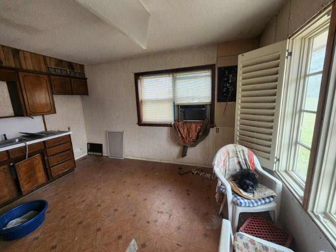
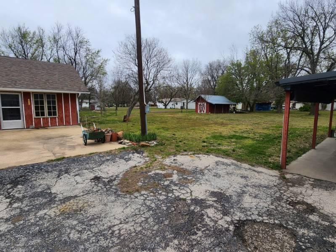
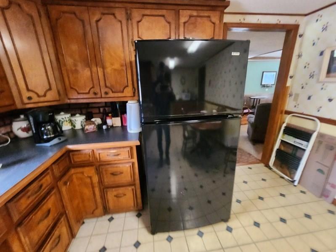
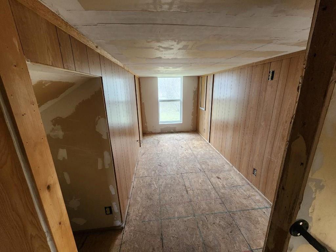
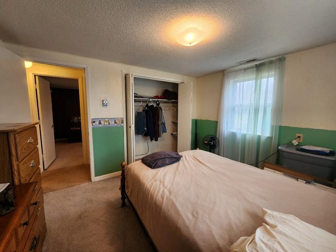
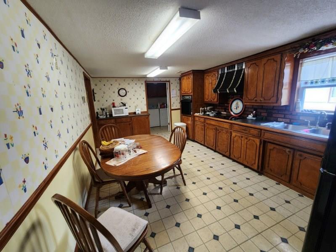
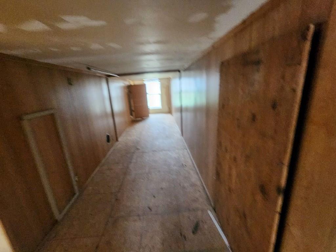
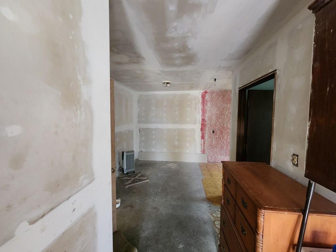
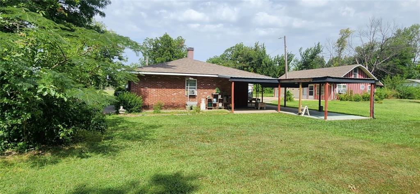
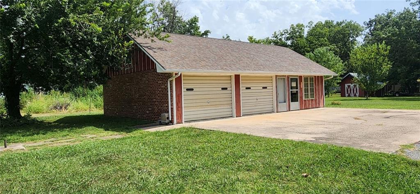
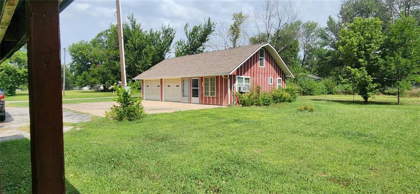
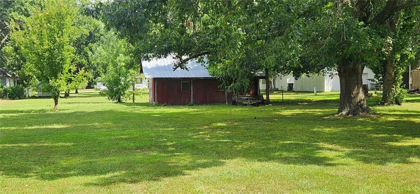
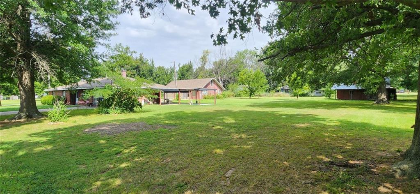
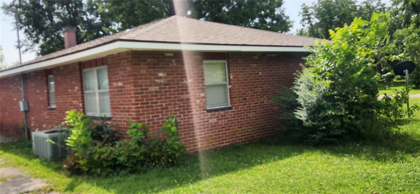
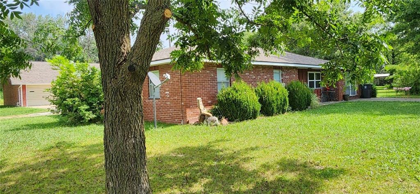
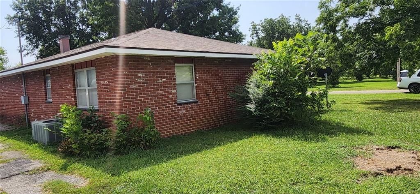
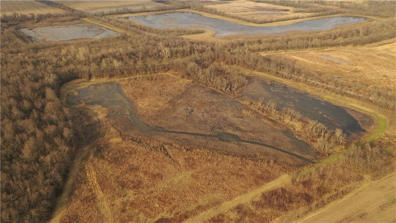
 Courtesy of ReeceNichols Sunflower Realty Group
Courtesy of ReeceNichols Sunflower Realty Group