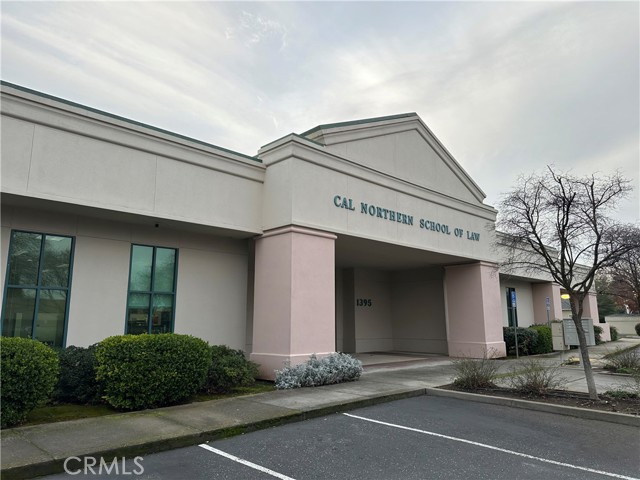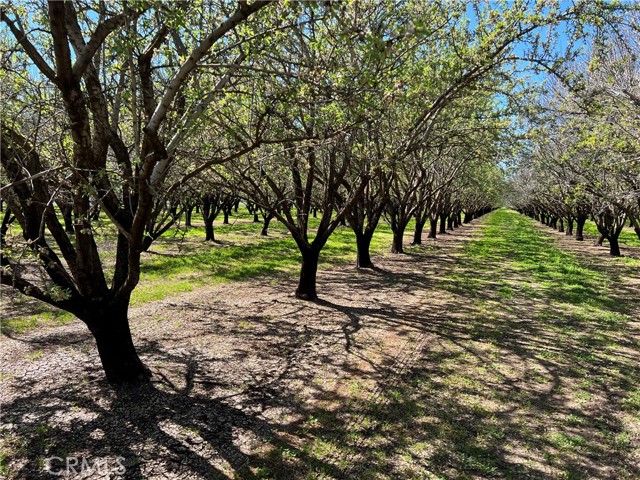Contact Us
Details
Sitting on the 10th fairway of the scenic Butte Creek Country Club, this stunning custom-built home is a true treasure. Impeccably maintained and the current owner has introduced some beautiful modern updates that won't disappoint! The spacious, light-filled living room features a striking updated fireplace with a stylish shiplap background. Adjacent to it, the generous dining area seamlessly connects the living room to the sunroom. The breakfast/sunroom is a haven of natural light, offering serene views of the lush fairway, a perfect place to start or end your day. The spacious kitchen features newer double ovens and a dishwasher, granite countertops, a kitchen island, and ample counter space and cabinetry. The lower level of the home is designed for versatility and comfort, including an office, a library nook, a bedroom, a large den or family room with a fireplace, a wet bar and a bathroom with direct access to the pool and patio area. Upstairs, two spacious guest bedrooms accompany the primary suite, which includes an extra-large walk-in closet, a cozy fireplace, and an en-suite bathroom with dual sinks, a walk-in shower, a jacuzzi tub, and a vanity. A private terrace off the primary suite offers stunning views of the lush landscaping, pool, and golf course. The backyard is an entertainer's paradise, offering an abundance of patio and decking space, pool with a waterfall and a retractable awning, perfect for hosting gatherings or enjoying serene outdoor living. Additional features of this exceptional home include OWNED SOLAR, dual-zone HVAC system, a whole-house fan, automatic timed lighting in the front and back, original wood flooring, and surround sound throughout. Don't miss the chance to own this gorgeous property in one of Chico’s finest communities!PROPERTY FEATURES
Kitchen Features: Granite Counters,Kitchen Island,Remodeled Kitchen
Rooms information : Den,Library,Living Room,Office,Separate Family Room,Sun,Walk-In Closet
Electric: Photovoltaics Seller Owned
Sewer: Conventional Septic
Water Source: Private
Attached Garage : Yes
# of Garage Spaces: 2.00
# of Parking Spaces: 2.00
Security Features: Wired for Alarm System
Patio And Porch Features : Deck,Patio
Lot Features: Back Yard,Front Yard,Landscaped,On Golf Course,Sprinkler System,Sprinklers Drip System
Fencing: Good Condition
Property Condition : Turnkey
Road Surface: Privately Maintained
Parcel Identification Number: 040360017000
Cooling: Has Cooling
Heating: Has Heating
Heating Type: Central,Fireplace(s)
Cooling Type: Central Air,Dual,Whole House Fan
Bathroom Features: Shower,Double sinks in bath(s),Jetted Tub,Soaking Tub,Vanity area,Walk-in shower
Flooring: Carpet,Wood
Roof Type: Composition
Year Built Source: Assessor
Fireplace Features : Family Room,Living Room,Primary Bedroom,Gas,Wood Burning,Wood Stove Insert
Common Walls: No Common Walls
Appliances: Dishwasher,Disposal,Gas Range,Gas Cooktop
Door Features: Sliding Doors
Laundry Features: Individual Room
Eating Area: Dining Room,Separated
Laundry: Has Laundry
Exclusions:Garage cabinets on far wall (not the ones near the door), washer and dryer
Zoning: R1
Other Structures: Shed(s)
PROPERTY DETAILS
Street Address: 38 Fairway Drive
City: Chico
State: California
Postal Code: 95928
County: Butte
MLS Number: SN24158293
Year Built: 1987
Courtesy of Parkway Real Estate Co.
City: Chico
State: California
Postal Code: 95928
County: Butte
MLS Number: SN24158293
Year Built: 1987
Courtesy of Parkway Real Estate Co.
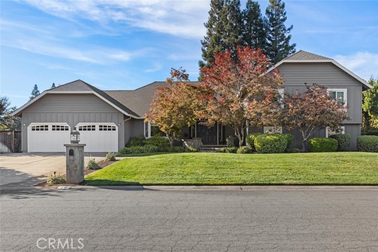


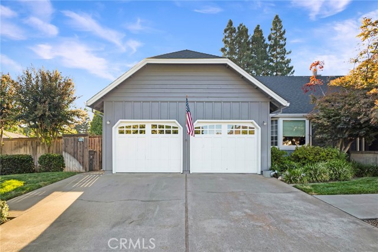

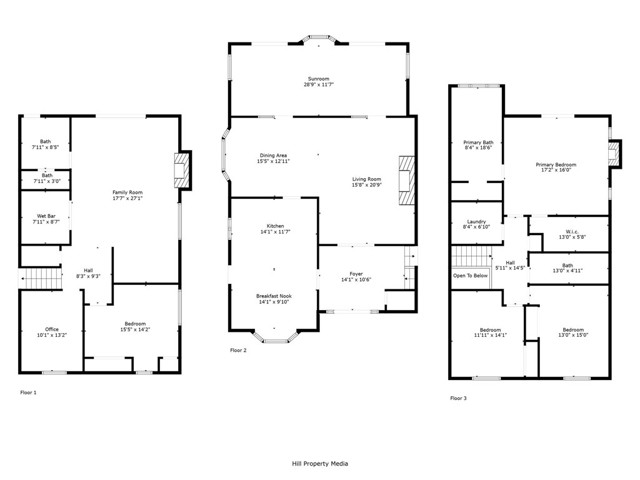

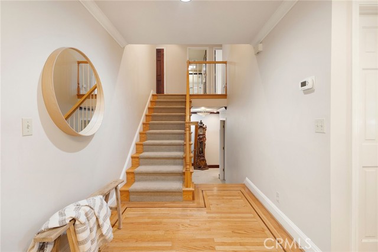
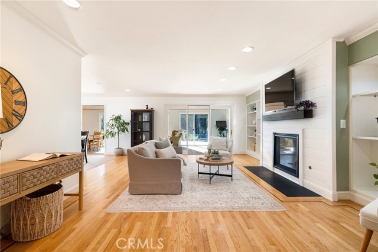

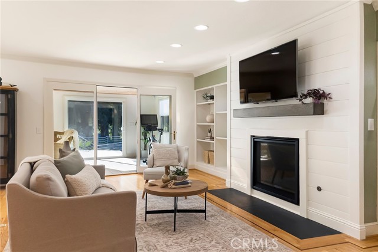

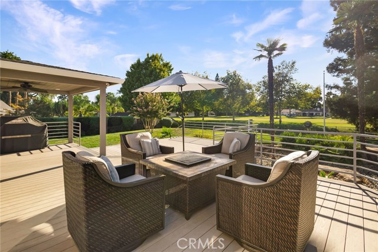
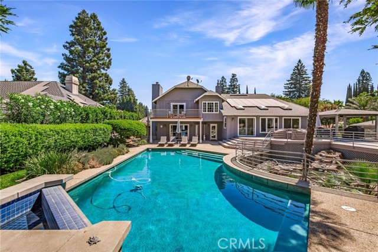

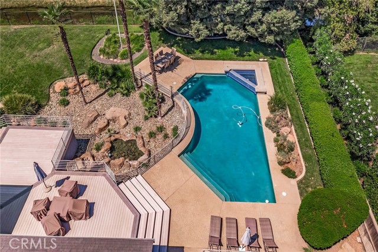
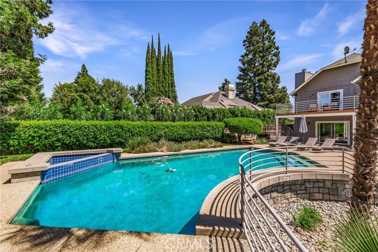

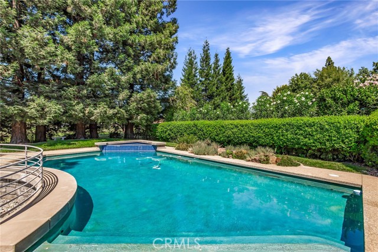
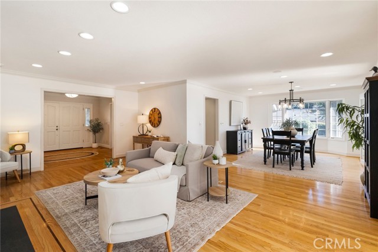
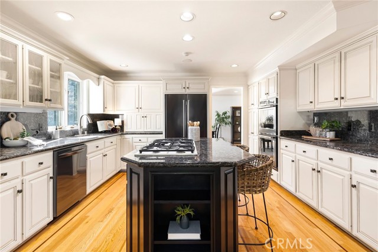
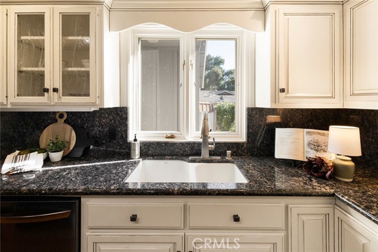
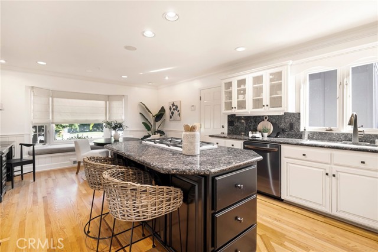
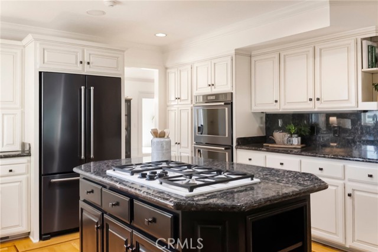


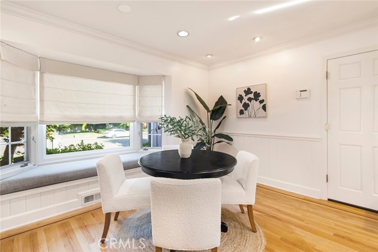

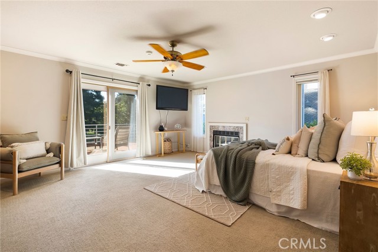




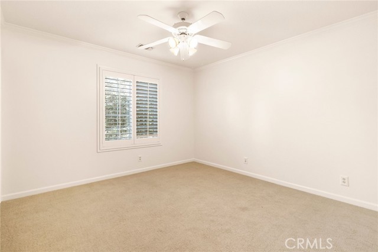
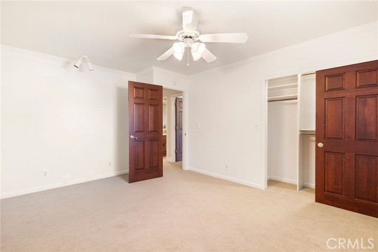
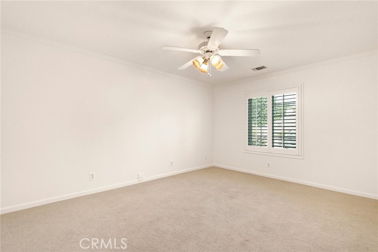


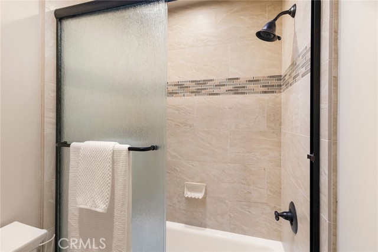
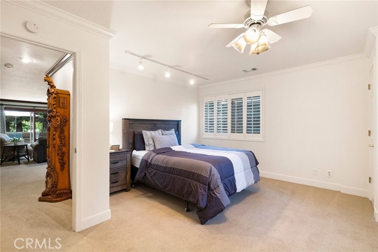
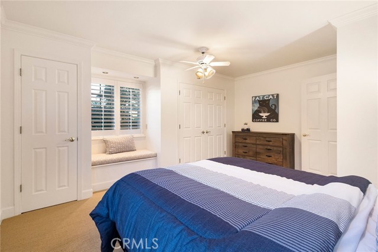
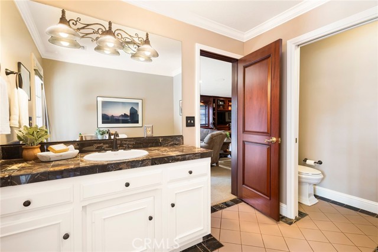



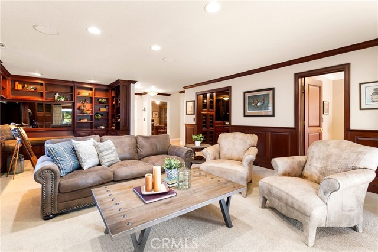
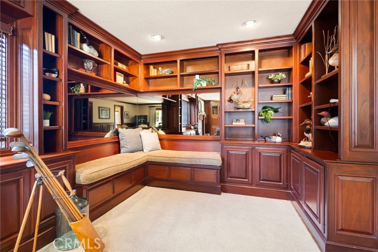
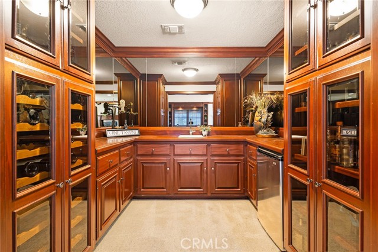
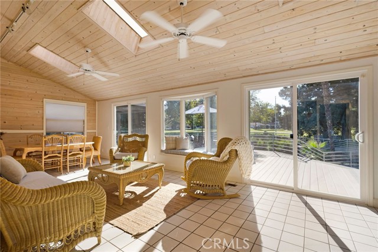
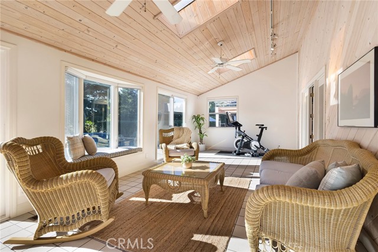

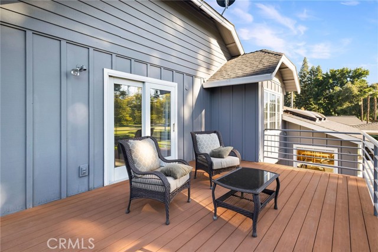

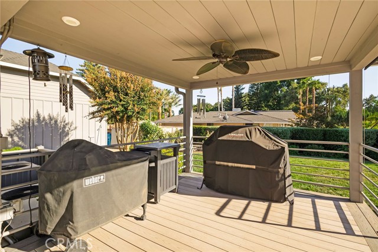
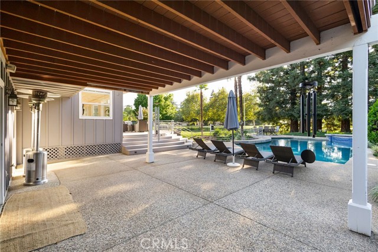


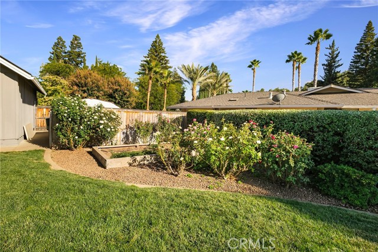



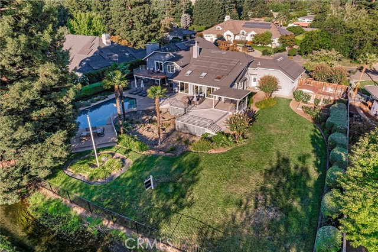
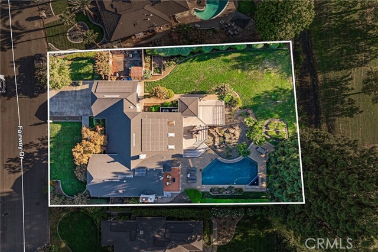



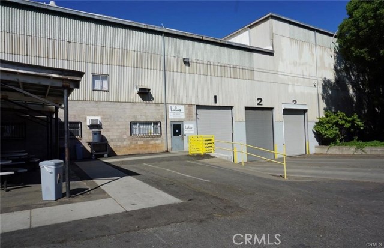
 Courtesy of Century 21 Select Real Estate, Inc.
Courtesy of Century 21 Select Real Estate, Inc.