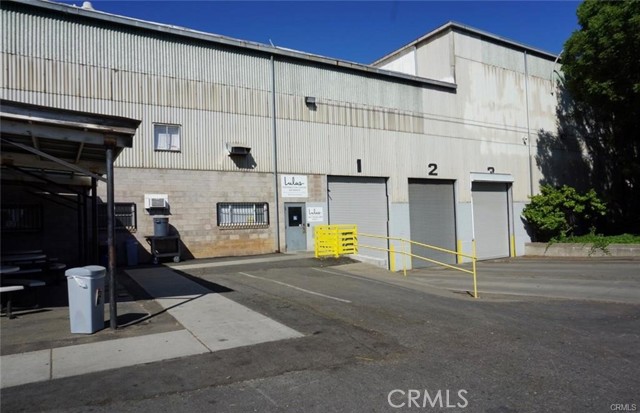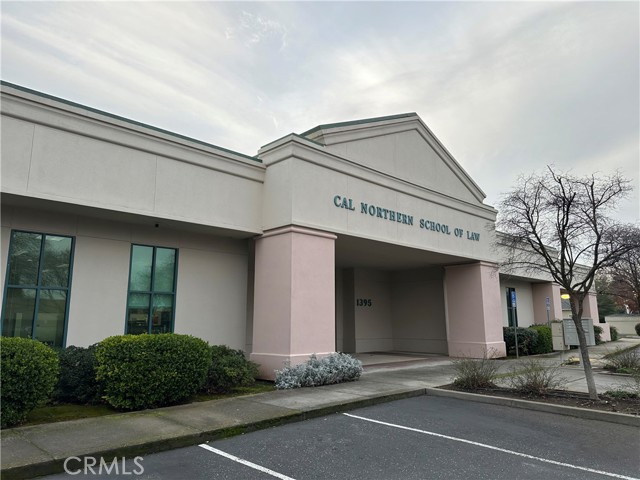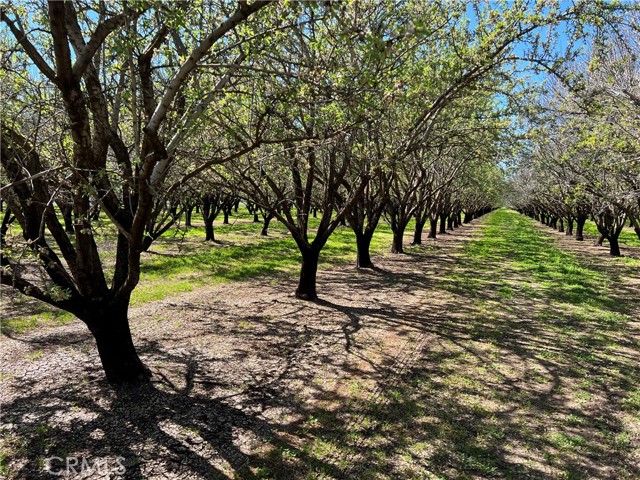Contact Us
Details
Country Club living at its finest! This beautiful 3 bed, 3 bath, 3,400 sq. ft. home sits at the end of a peaceful cul-de-sac in The Villas at Butte Creek. This property overlooks Butte Creek Country Clubs 11th green and boasts endless upgrades, offering luxury and comfort. As you step inside, youll be greeted by a bright and airy atmosphere, with an abundance of natural light, tall ceilings, luxury vinyl plank flooring and so much more. The well thought out split floor plan features two primary suites, each with its own en-suite bathroom and walk-in closet, providing plenty of space and privacy. The family room and dining room were designed for large gatherings and perfect for entertaining friends and family. As you continue to move through the home, you will find your way into the modern gourmet kitchen highlighted by a large island, granite countertops, double oven, breakfast nook, built-in desk, dining bar and walk-in pantry. The kitchen is open to a beautiful living room with gas fireplace, surround sound speakers, as well as a wet bar area for continued entertaining. The stunning views from the kitchen and living room do not disappoint, as you are once again greeted by the beautifully maintained landscaping and golf course. As this home sits on almost an acre, it provides multiple areas to enjoy outdoor living. Three outdoor TVs, a firepit and large covered patio provide the space to enjoy a morning coffee, watch a ballgame or relax after a long day. Additional features include OWNED SOLAR panels, plantation shutters, tinted windows, and a tankless water heater. DontPROPERTY FEATURES
Irrigation : Automatic,Sprinklers
Utilities : Electricity Connected,Natural Gas Connected,Water Connected
Water Source : Private
Sewer/Septic : Conventional Septic
Association Amenities : Call for Rules
Total Number of Parking Garage Spaces : 2
Total Number of Parking Spaces : 4
Parking Garage : Garage - Two Door
Parking Non-Garage : Driveway
Security Features : Gated Community,Carbon Monoxide Detectors
Fencing : Wrought Iron
View : Golf Course
Roof : Tile/Clay
Frontage Type : Golf Course
Patio : Covered,Concrete
Telecommunications : Wired for Sound
Cooling : Central Forced Air
Heat Equipment : Fireplace,Forced Air Unit
Heat Source : Natural Gas
Water Heater Type : Gas
Topography : Level
Interior Features : Granite Counters,Pantry,Recessed Lighting,Wet Bar
Fireplace Features : FP in Living Room,Gas
Flooring : Carpet,Linoleum/Vinyl,Tile
Equipment: Dishwasher,Microwave,Double Oven,Gas Oven,Gas Range
Laundry Location : Laundry Room,Inside
Miscellaneous : Gutters,Storm Drains
PROPERTY DETAILS
Street Address: Address not disclosed
City: Chico
State: California
Postal Code: 95928
County: Butte
MLS Number: SN24141551
Year Built: 2005
Courtesy of The Stogan Group
City: Chico
State: California
Postal Code: 95928
County: Butte
MLS Number: SN24141551
Year Built: 2005
Courtesy of The Stogan Group
















































 Courtesy of Century 21 Select Real Estate, Inc.
Courtesy of Century 21 Select Real Estate, Inc.
