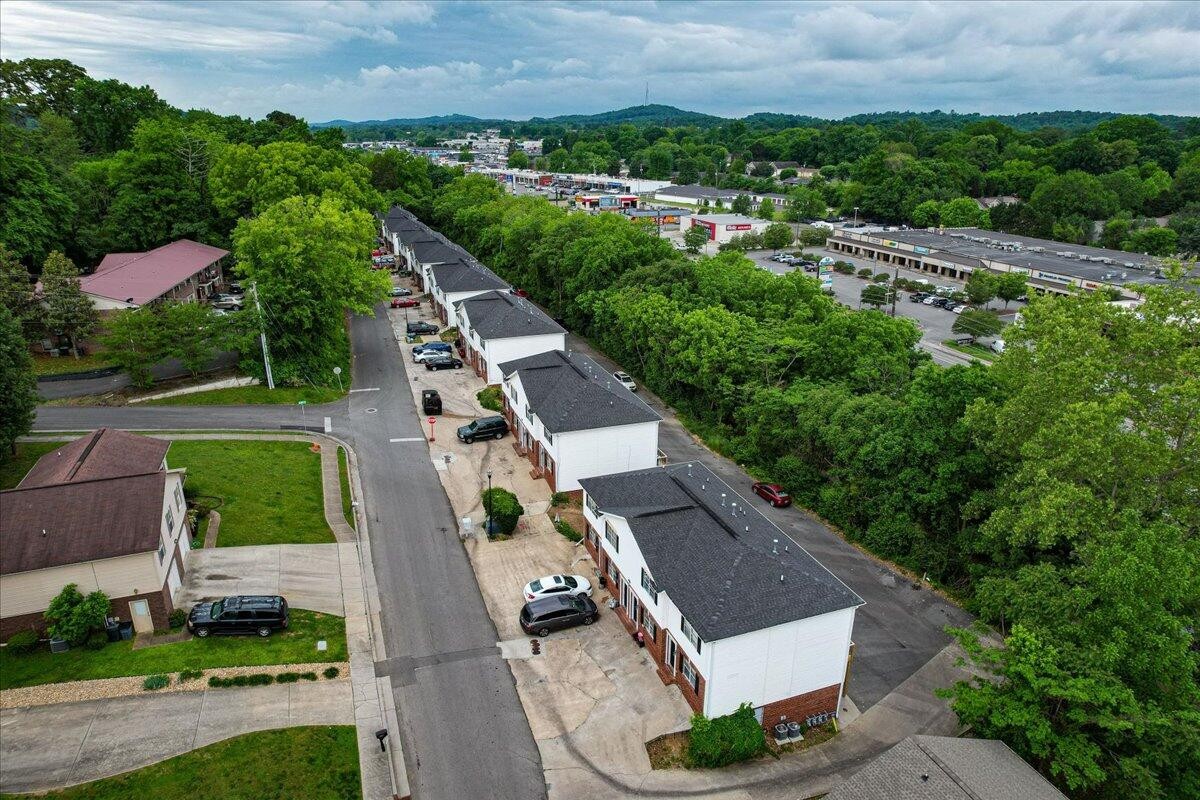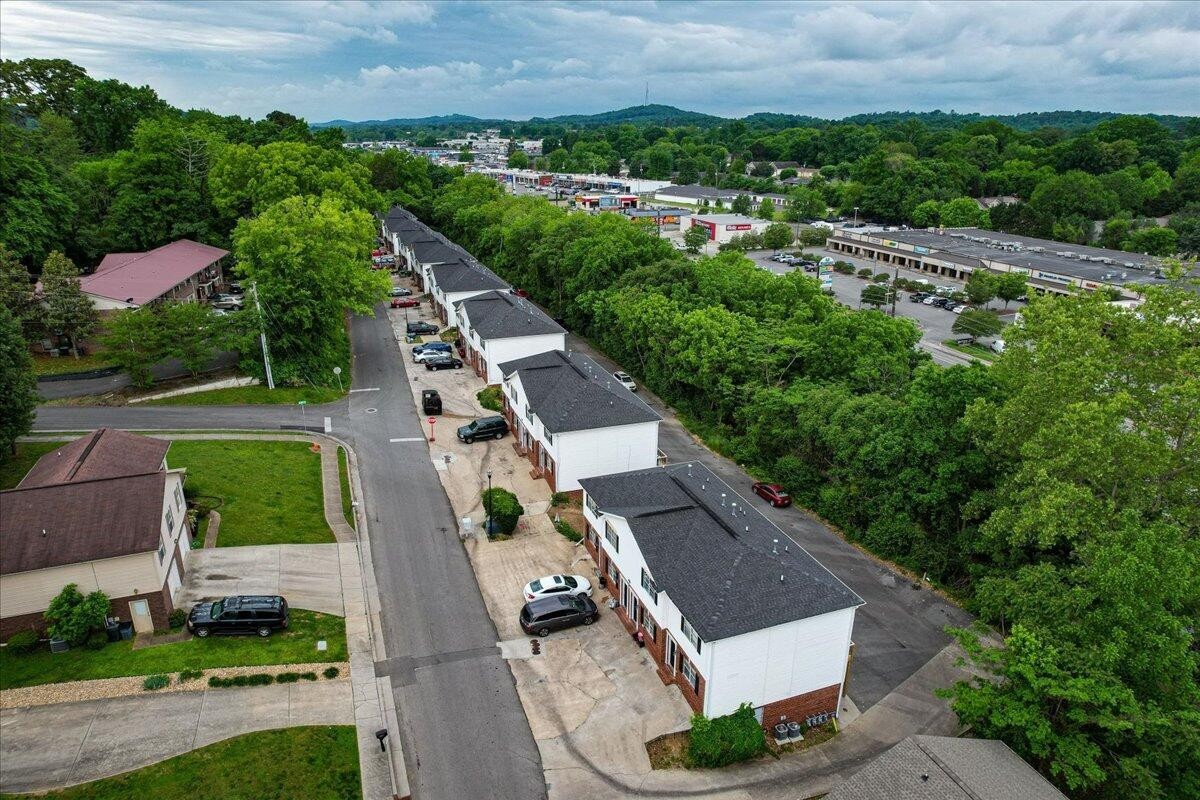Contact Us
Details
BRAND NEW CONSTRUCTION ready to be your HOME SWEET HOME. This 1175 sq. ft. home offers a 3 bedroom, 2 bathroom open floor plan with soft close white shaker cabinets, granite counters, and premium stainless appliance package including French door refrigerator with ice and water dispensers and 5 burner cook-top. Deep wooden toned LVP throughout including primary suite and bedrooms. No carpet. Tile in bathrooms. Primary suite offers large walk-in closet. Total Kohler home features Kohler fixtures throughout. Front and back covered porch. Wide concrete driveway for 2 vehicles. Mature trees provide cover in shady back-yard perfect for non-furry or furry children. Call your favorite realtor and schedule a showing today!PROPERTY FEATURES
Utilities :
Electricity Connected, Natural Gas Available, Sewer Connected, Water Connected
Water Source :
Public
Sewer Source :
Public Sewer
Parking Features:
Concrete, Driveway, On Street
Fencing :
Back Yard, Fenced, Partial, Privacy, Wood
Exterior Features:
Rain Gutters
Lot Features :
City Lot, Few Trees, Gentle Sloping
Patio And Porch Features :
Covered, Patio, Porch, Porch - Covered, Rear Porch
Road Frontage Type :
City Street
Road Surface Type :
Asphalt, Paved
Architectural Style :
Ranch
Above Grade Finished Area:
1175
Below Grade Finished Area:
0
Cooling:
Ceiling Fan(s), Central Air, Electric
Heating :
Central, Electric
Construction Materials:
Stone, Vinyl Siding
Interior Features:
En Suite, Granite Counters, High Speed Internet, Open Floorplan, Primary Downstairs, Split Bedrooms, Tub/shower Combo, Walk-In Closet(s), Wired for Data
Appliances :
Refrigerator, Microwave, Free-Standing Refrigerator, Free-Standing Electric Range, Electric Water Heater, Electric Range, Electric Oven, Electric Cooktop, Disposal, Dishwasher
Windows Features:
Clad, Double Pane Windows, Insulated Windows, Screens, Vinyl Frames
Flooring :
Luxury Vinyl, Tile
Levels :
One
LaundryFeatures :
Electric Dryer Hookup, In Hall, Laundry Closet, Main Level, Washer Hookup
PROPERTY DETAILS
Street Address: 142 Pugh Street NE
City: Cleveland
State: Tennessee
Postal Code: 37311
County: Bradley
MLS Number: 1501165
Year Built: 2024
Courtesy of Bender Realty
City: Cleveland
State: Tennessee
Postal Code: 37311
County: Bradley
MLS Number: 1501165
Year Built: 2024
Courtesy of Bender Realty










































 Courtesy of Keller Williams Cleveland
Courtesy of Keller Williams Cleveland
