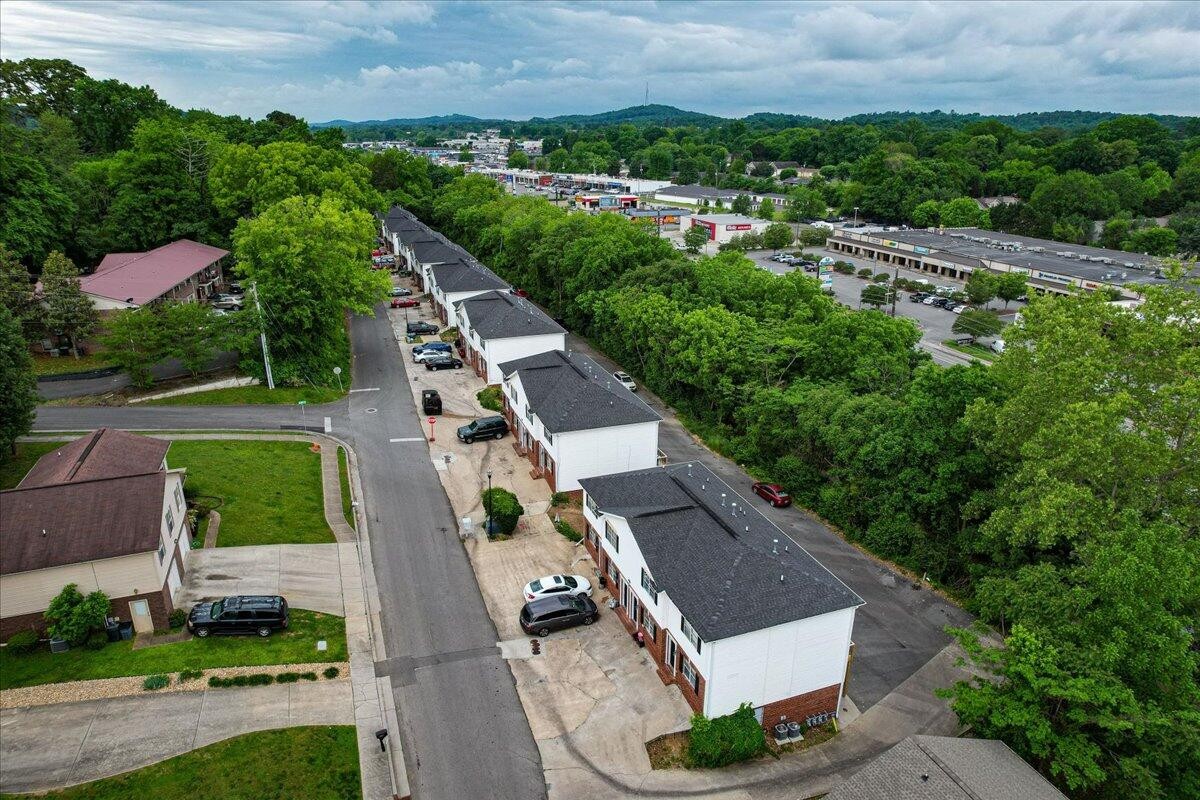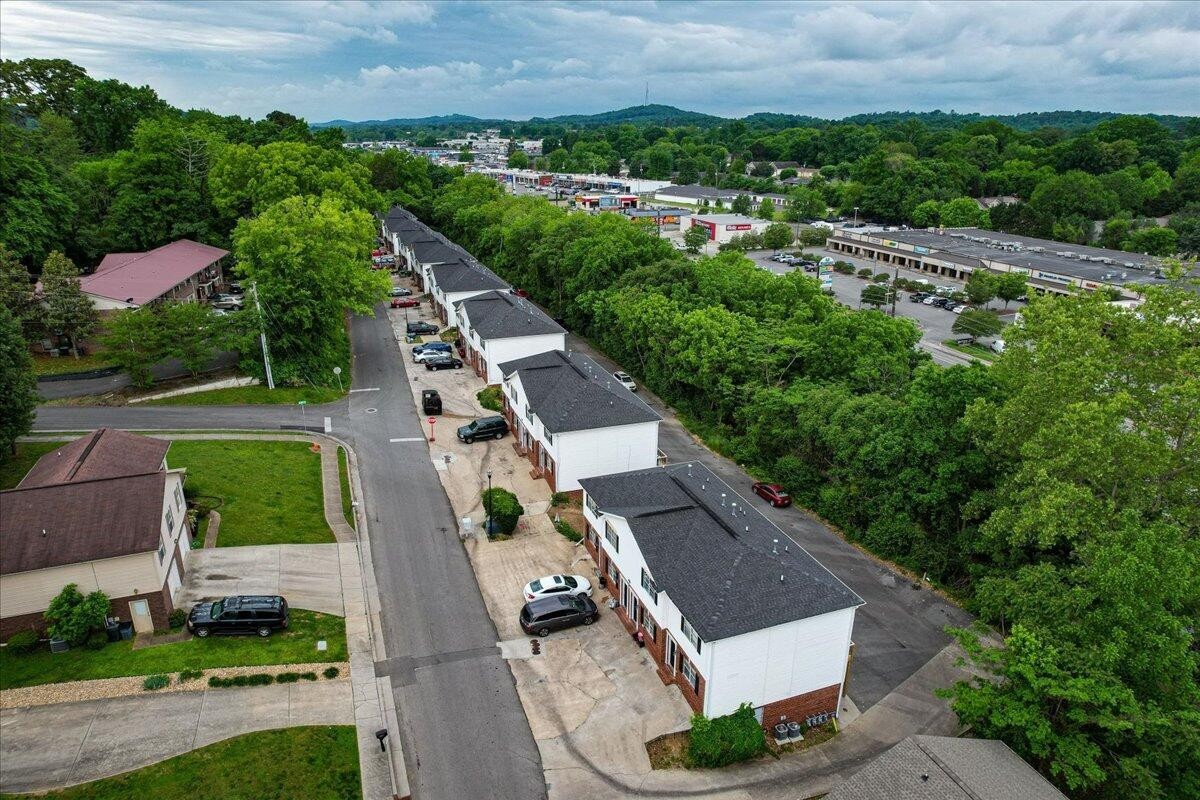Contact Us
Details
What an opportunity for multi-generational living! This spectacular home has three living spaces with outside entry and parking for each. The doors connecting the spaces to the main living area can be secured or not, as needed. The unique design is surrounded by a welcoming front porch, side screened-in porch, freshly stained deck in the back, ample parking space, and a refreshing yard filled with flowers, fruit trees, raspberry vines, a raised garden spot, and a defined play-area. Sitting on a slight hill, the trees and greenery around the house give it privacy as well. Inside are open spaces with high ceilings, marvelous windows, warmth of a fireplace, sunroom, large bedrooms and baths, with abundant storage options. The list goes on, with the Mother-in-law suite on the main level exiting to a screened-in porch, back in the main area, a bonus room and bath are upstairs. Finally, a full apartment downstairs with the kitchen, great room, bathroom, and two bedrooms. Each living area has its own laundry area. This configuration also lends itself to rental income. Come see this very unique home, and let your vision of possibilities come alive.PROPERTY FEATURES
Utilities :
Cable Available, Electricity Available, Phone Available, Underground Utilities
Water Source :
Public
Sewer Source :
Septic Tank
Parking Features:
Garage Door Opener, Garage Faces Side, Kitchen Level
2
Garage Spaces
Exterior Features:
Rain Gutters, Storage
Lot Features :
Corner Lot, Sloped
Patio And Porch Features :
Deck, Patio, Porch, Porch - Screened
Architectural Style :
Contemporary
Above Grade Finished Area:
3311
Below Grade Finished Area:
1289
Cooling:
Central Air, Electric
Heating :
Central, Natural Gas
Construction Materials:
Vinyl Siding
Interior Features:
Breakfast Nook, Breakfast Room, Connected Shared Bathroom, Double Vanity, Granite Counters, High Ceilings, Open Floorplan, Pantry, Plumbed, Primary Downstairs, Separate Shower, Split Bedrooms, Tub/shower Combo, Walk-In Closet(s), Whirlpool Tub
Fireplace Features:
Gas Log, Great Room
Fireplaces Total :
1
Basement Description :
Finished, Full
Appliances :
Wall Oven, Washer, Refrigerator, Microwave, Gas Water Heater, Free-Standing Electric Range, Electric Range, Dryer, Double Oven, Dishwasher
Windows Features:
Vinyl Frames
Flooring :
Carpet, Hardwood, Luxury Vinyl, Plank, Tile
Levels :
Three Or More
LaundryFeatures :
Electric Dryer Hookup, Gas Dryer Hookup, Laundry Closet, Laundry Room, Washer Hookup
Other Structures:
Outbuilding
PROPERTY DETAILS
Street Address: 359 Quail Run Trace NE
City: Cleveland
State: Tennessee
Postal Code: 37312
County: Bradley
MLS Number: 1395156
Year Built: 1999
Courtesy of Coldwell Banker Pryor Realty
City: Cleveland
State: Tennessee
Postal Code: 37312
County: Bradley
MLS Number: 1395156
Year Built: 1999
Courtesy of Coldwell Banker Pryor Realty


























































 Courtesy of Keller Williams Cleveland
Courtesy of Keller Williams Cleveland
