Contact Us
Details
Seller offering up to $5,000 in concessions with a reasonable offer! Welcome to this stunning 6-bedroom, 4-bathroom property nestled on 2.56 acres of serene land. This builder's own custom home boasts a plethora of upgrades and unique details that set it apart from the rest. The open floorplan with vaulted and high ceilings throughout creates a sense of grandeur, while the luxury vinyl plank flooring adds a touch of sophistication. The kitchen is a chef's dream, featuring upgraded fixtures, quartz countertops, distressed picket tile backsplash, a mixer lift, Z Line premium appliances, and an oversized island that seats four. With ample cabinet space and a walk-in pantry, storage will never be an issue. The main suite is a true oasis, offering a free-standing soaker tub, a large walk-in tiled shower with dual heads and a rain head, and a heater for added comfort. His and hers vanities with a built-in linen cabinet and makeup vanity provide convenience and luxury. Outside, unwind in the six-person softub medical-grade hot tub or the porch swing fire pit area is the perfect place to enjoy quiet evenings or gather with friends. The property also includes a 40'x48' spray-foam insulated, climate-controlled shop with a separate 520 square foot mother-in-law's studio apartment. Utilize the lofted storage, 11’ tall garage doors, and built-in workbench in the shop for all your storage needs. Would make a great winter storage for your boat or RV with no winterization needed! Minutes from local marinas and boat ramps. Whether you're looking to relax in luxury or entertain in style, this property has it all.PROPERTY FEATURES
Water Source :
Rural
Sewer System :
Private Sewer
Parking Features :
Garage On Property : Yes.
Garage Spaces:
3
Lot Features :
Cul-De-Sac
Road Surface Type :
Gravel
Roof :
Composition
Architectural Style :
Contemporary
Age Description :
2 Years/Less
Heating :
Electric
Cooling :
Electric
Construction Materials :
Frame
Interior Features :
Custom Cabinets
Laundry Features :
In Basement
Dining Area Features :
Kit/Dining Combo,Kit/Family Combo,Liv/Dining Combo
Appliances :
Cooktop
Basement Description :
Finished
Flooring :
Luxury Vinyl Plank
Floor Plan Features :
Reverse 1.5 Story
Above Grade Finished Area :
3723
S.F
PROPERTY DETAILS
Street Address: 111 N Deercreek Drive
City: Clinton
State: Missouri
Postal Code: 64735
County: Henry
MLS Number: 2511675
Year Built: 2023
Courtesy of RE/MAX TRUMAN LAKE
City: Clinton
State: Missouri
Postal Code: 64735
County: Henry
MLS Number: 2511675
Year Built: 2023
Courtesy of RE/MAX TRUMAN LAKE
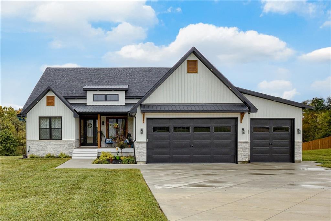
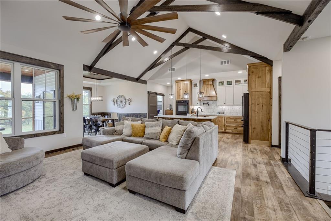
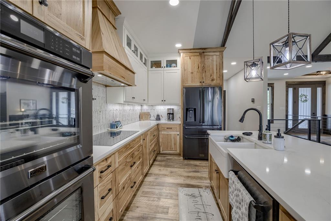
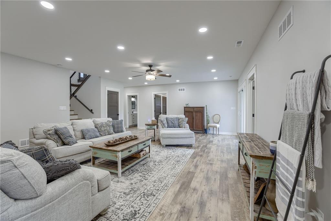
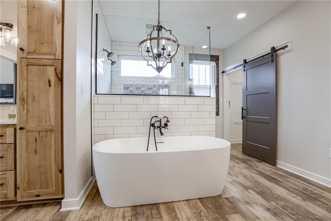
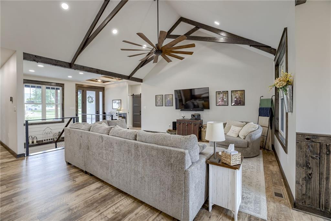
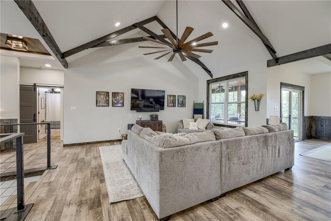
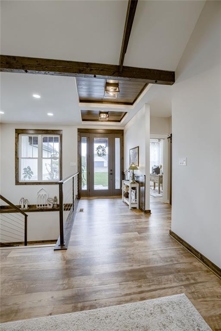
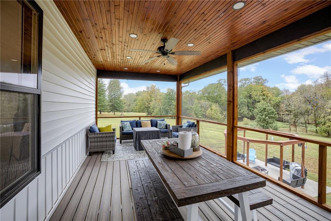
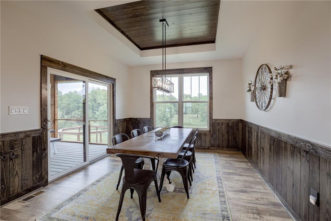
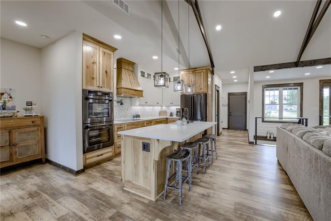
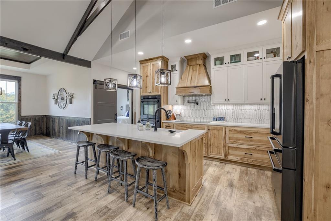
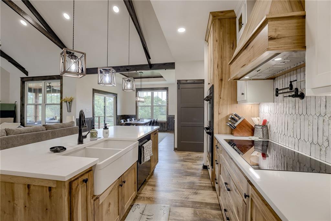
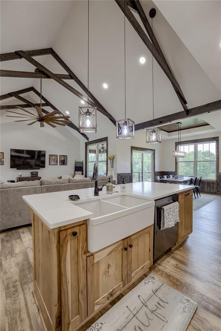
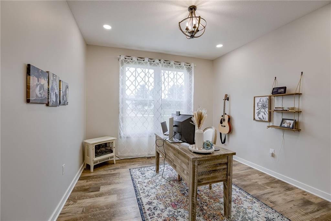
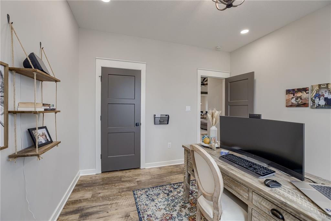
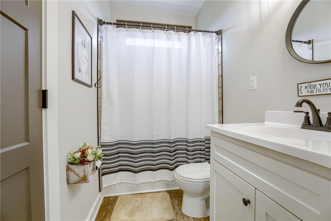
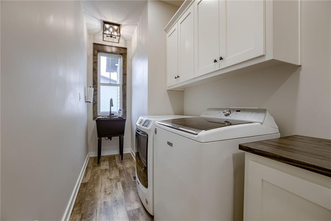
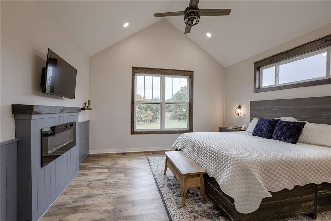
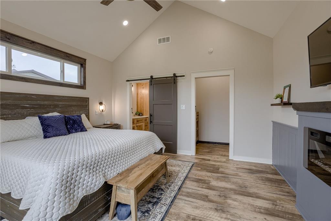
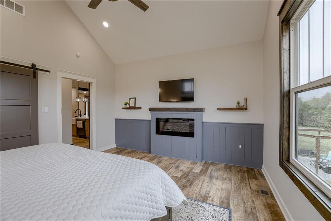
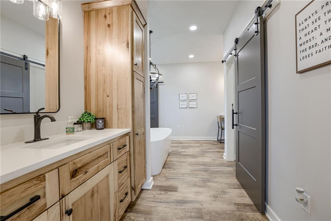
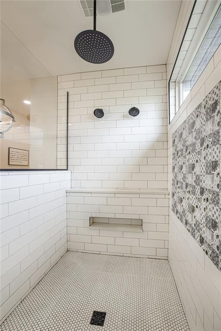
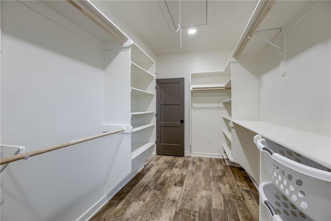
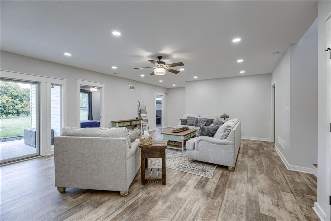
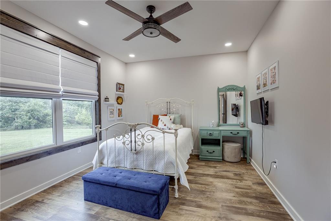
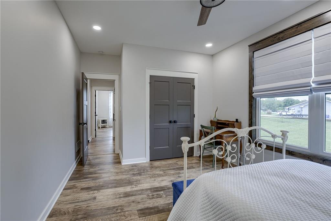
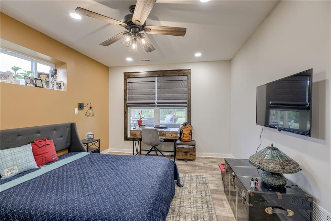
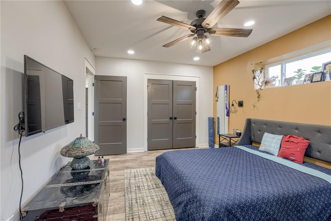
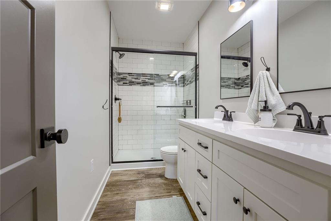
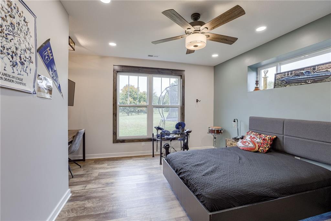
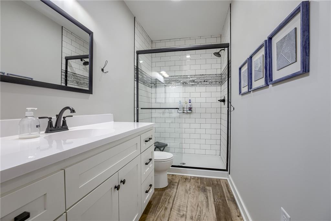
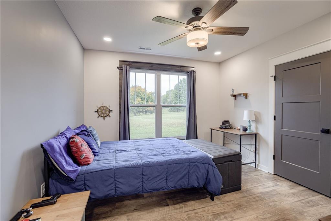
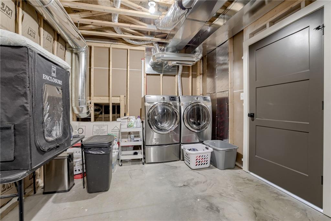
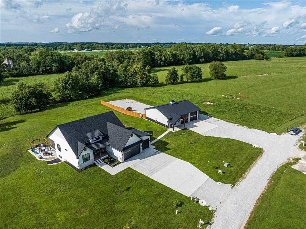
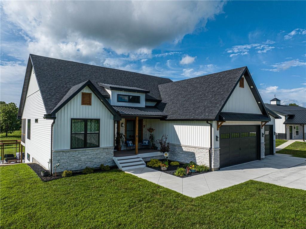
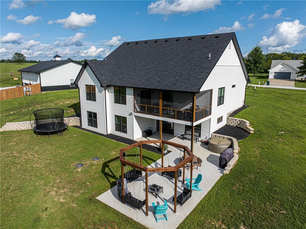
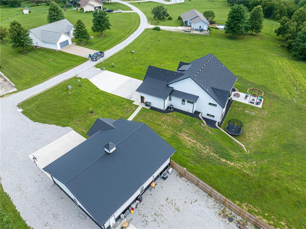
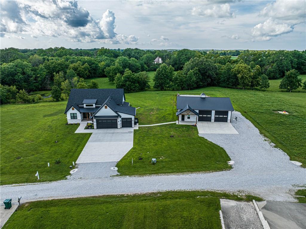
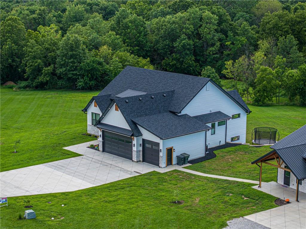
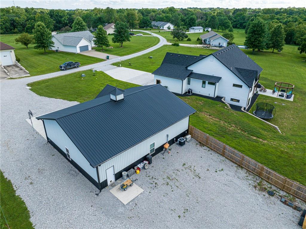
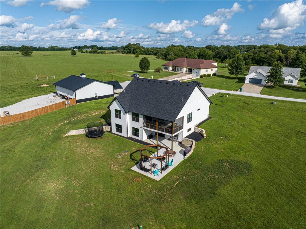
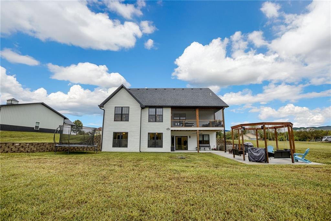
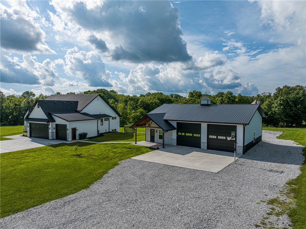
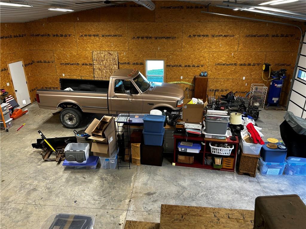
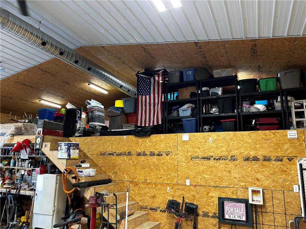
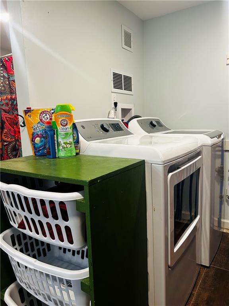
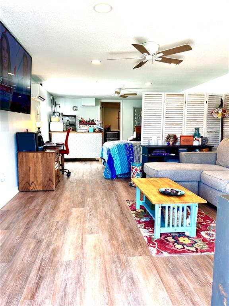
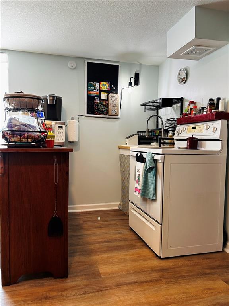

 Courtesy of Midwest Realty and Auction
Courtesy of Midwest Realty and Auction
